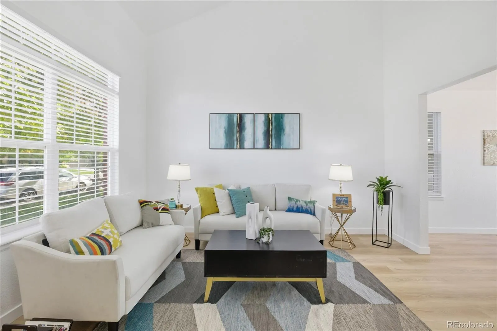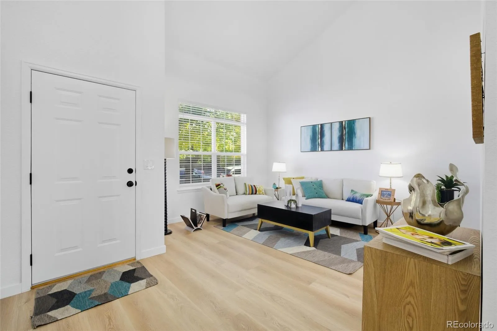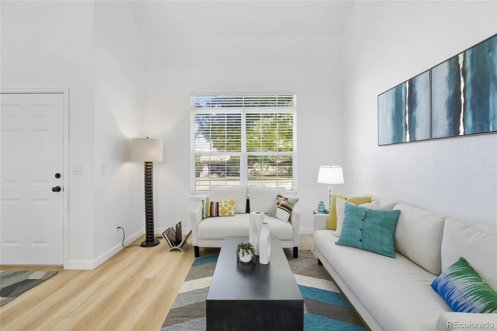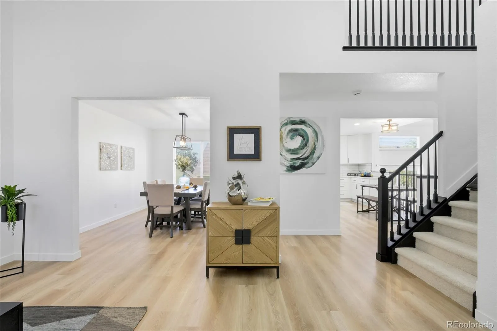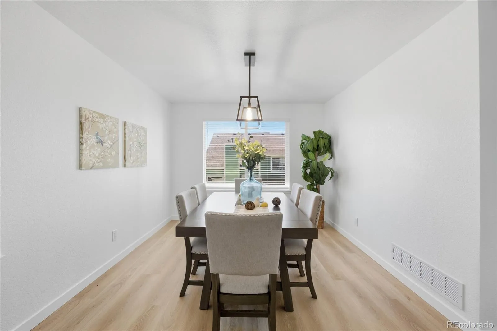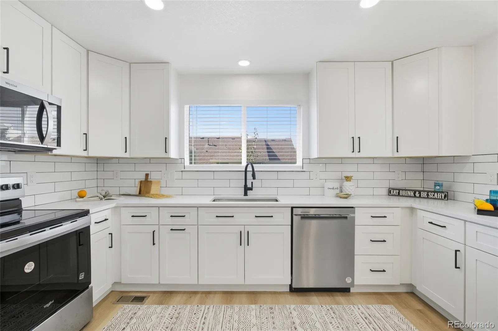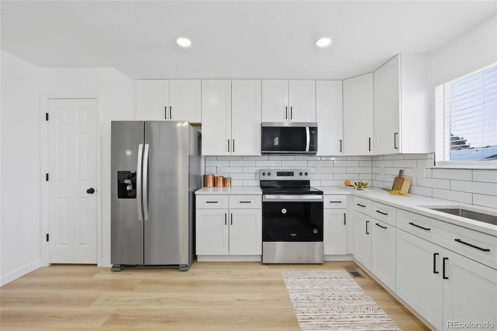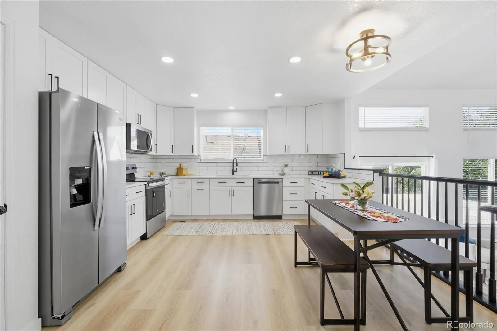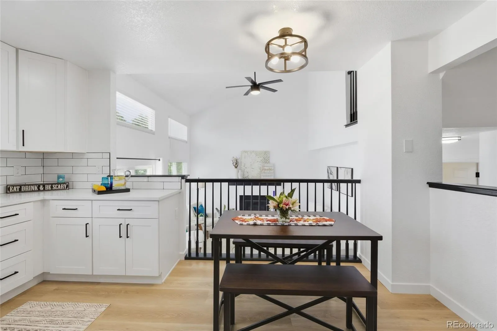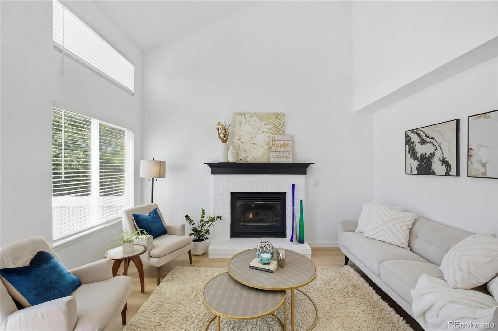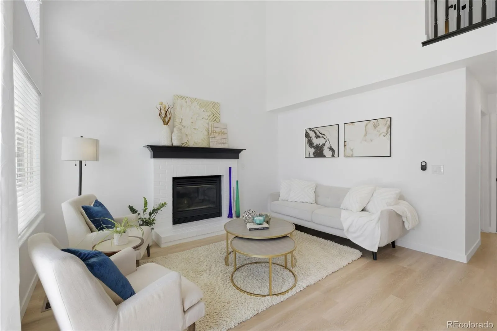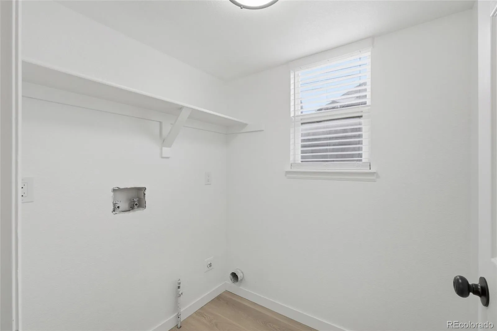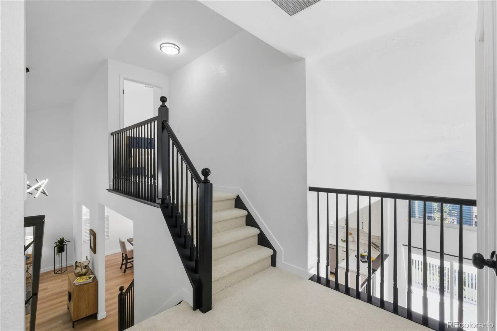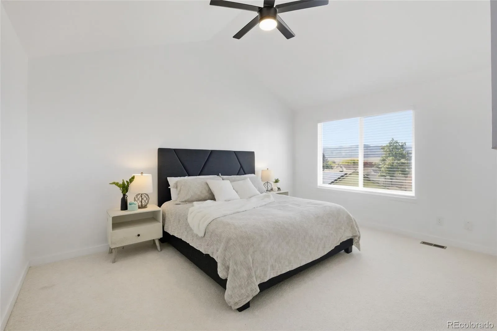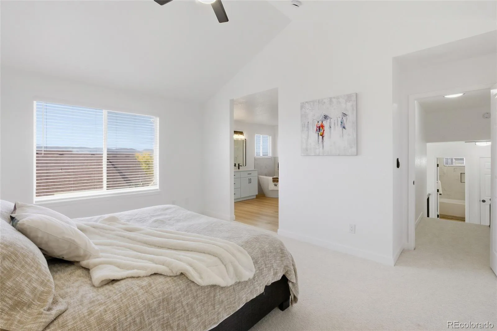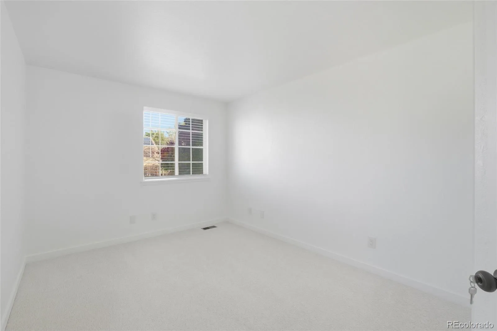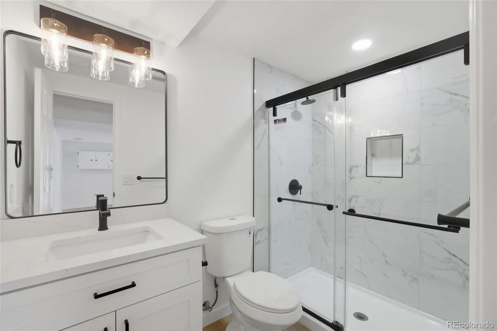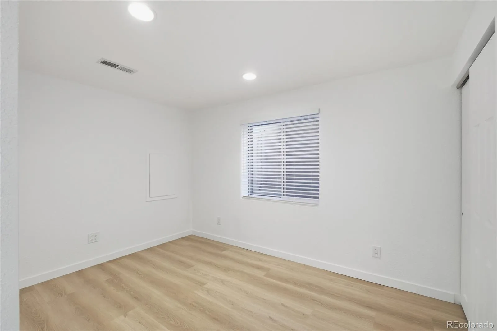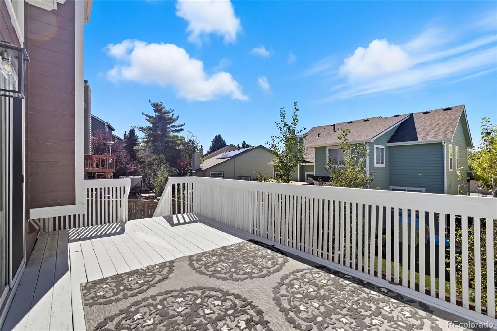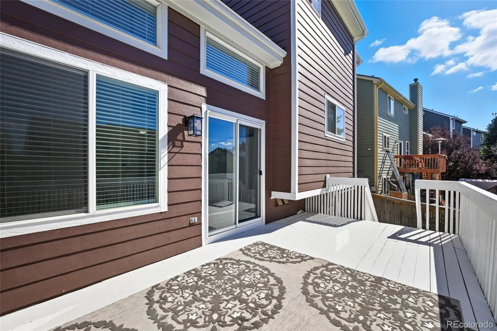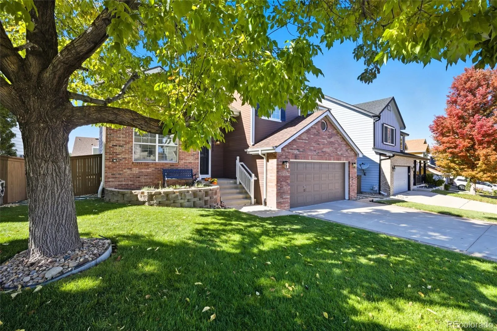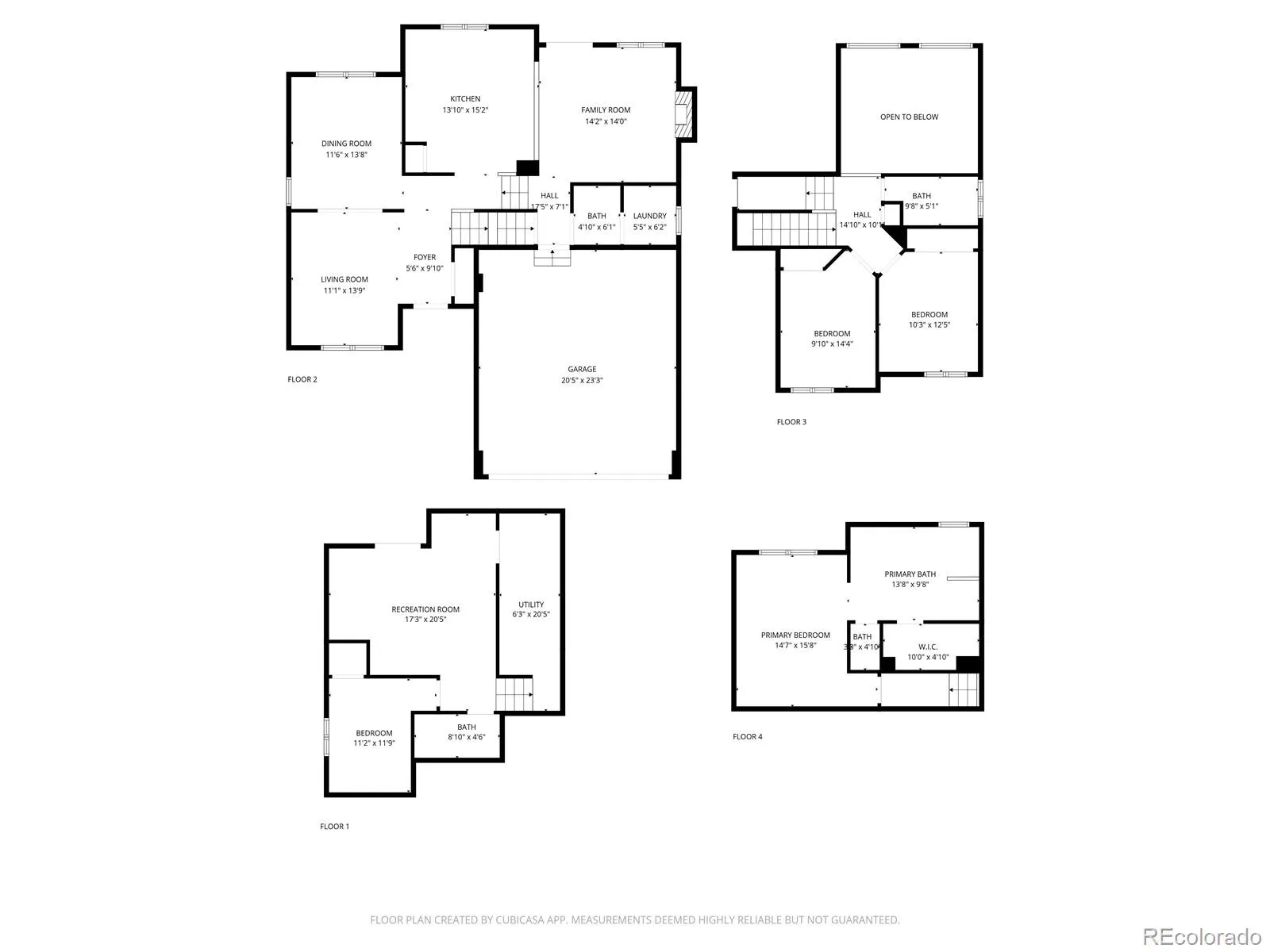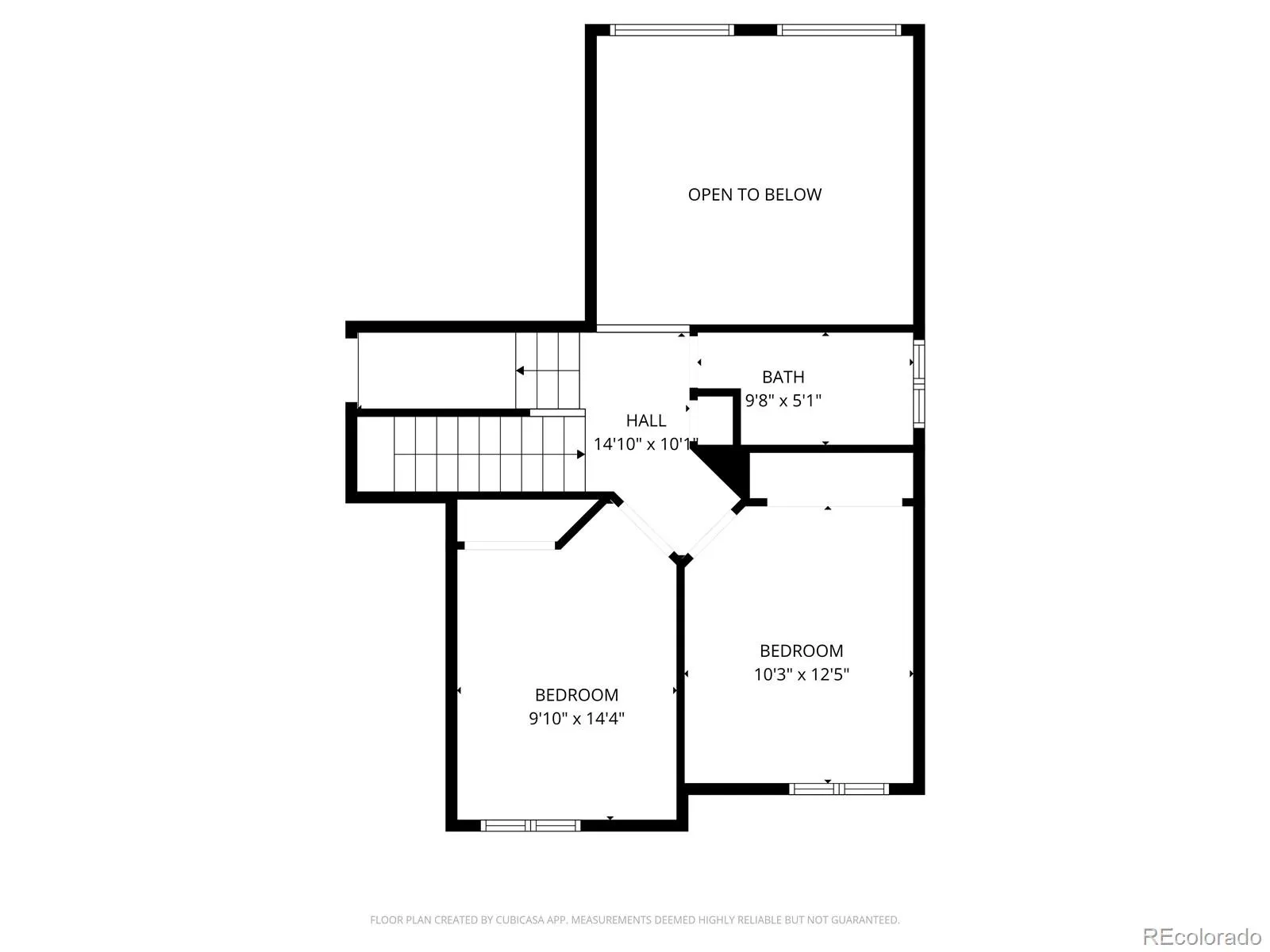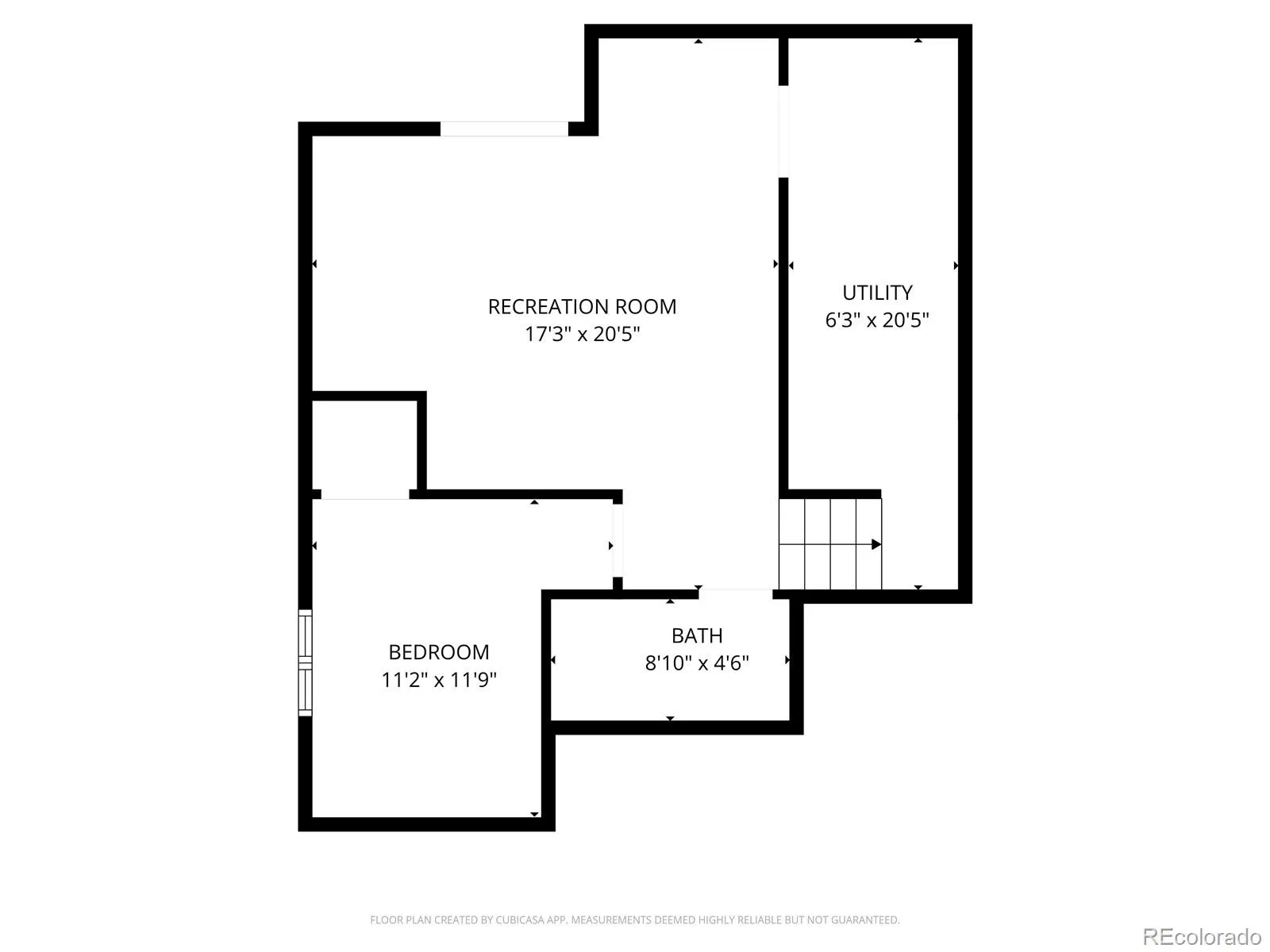Metro Denver Luxury Homes For Sale
Welcome to this stunning, move-in-ready tri-level home, nestled on a quiet cul-de-sac in the highly sought-after Westridge Village of Highlands Ranch. Enjoy top-rated Douglas County schools, four premier recreation centers, and easy access to nearby parks, playgrounds, scenic trails, and bike paths. With quick freeway access and Chatfield Reservoir just down the road for boating, camping, and water sports, this location offers the perfect blend of convenience and outdoor adventure.
Step inside to a light-filled, open floor plan featuring vaulted ceilings and both formal and informal living areas, all enhanced by stylish, low-maintenance luxury vinyl plank flooring. The eat-in kitchen boasts stainless steel appliances, quartz countertops, and a beautiful tile backsplash. The cozy lower-level family room, complete with a fireplace, opens to a spacious deck—ideal for entertaining or relaxing. Upstairs, you’ll find three generously sized bedrooms, including a private-level primary suite with a luxurious 5-piece bath, standalone soaking tub, and walk-in shower. Check out the mountain view while you are in the primary room and dining room.
The walk-out basement offers additional living space with a large family room, a fourth bedroom, and a nearby full bath—perfect for guests or multi-generational living. Energy-efficient solar panels help keep utility bills low. The whole house attic fan keeps you cool all summer. Everything has been updated and thoughtfully improved—just for you. Make this exceptional home yours before the holiday season!

