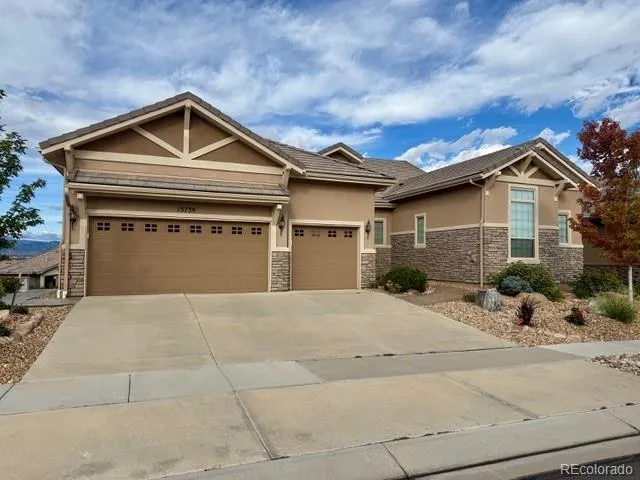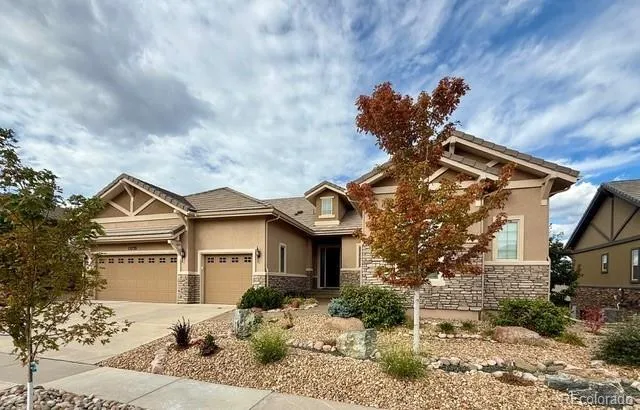Metro Denver Luxury Homes For Sale
Welcome to this highly sought-after Toll Brothers Montana Model — a true showstopper with stupendous mountain views and over $200K in thoughtful upgrades! This remarkable 3-bedroom, 4-bath home showcases the largest main-floor plan in the community and offers exceptional design, craftsmanship, and livability.
Step inside to find rich hardwood flooring on both upper and lower levels, tall ceilings, and abundant natural light throughout. The gourmet kitchen impresses with a large center island featuring upgraded white cabinetry with a contrasting perimeter color, soft-close drawers, rollouts, a premium vent hood, and high-end stainless appliances — all included along with the island stools. Enjoy casual meals in the sunny eat-in nook or host gatherings in the formal dining room. The spacious family room, accented by wood beams and upgraded lighting, opens to a covered deck through stunning Colorado stackable doors that frame the panoramic mountain views.
The luxurious main-floor primary suite and convenient main-level office with built-ins make everyday living effortless. Downstairs, the $200K+ finished walkout basement features a huge recreation and game area, a custom bar with stools and refrigerator, a large bedroom, 1.5 baths, a second office with built-in cabinetry, and generous storage space.
Additional highlights include a structural basement floor, large 3-car garage, xeriscaped front yard, stamped concrete walkway, upgraded window coverings and drapes, and a spacious mudroom with cubbies, organization station, and full laundry area with washer, dryer, and cabinetry included.
Backing to a peaceful walking trail, this light-filled, meticulously maintained home blends elegance, comfort, and functionality in one extraordinary package






