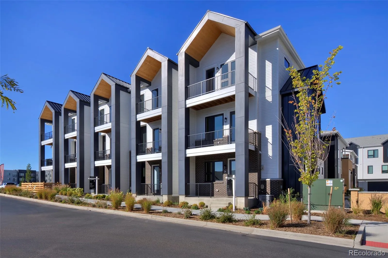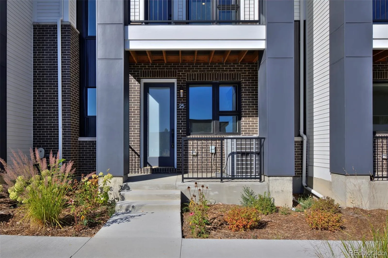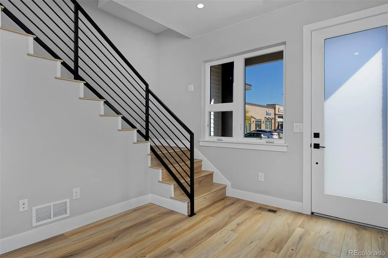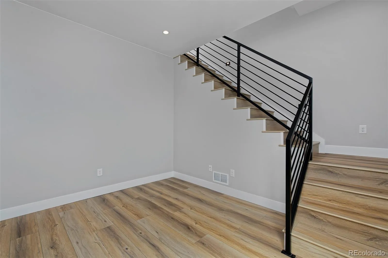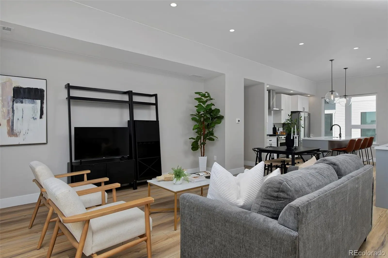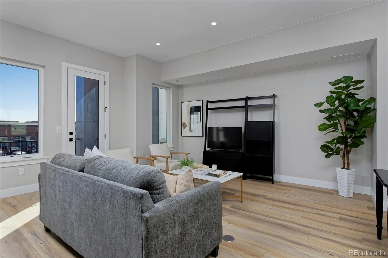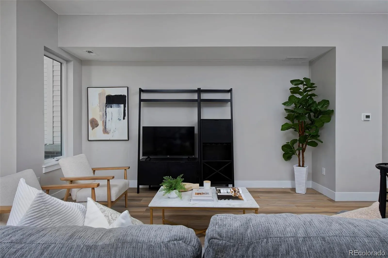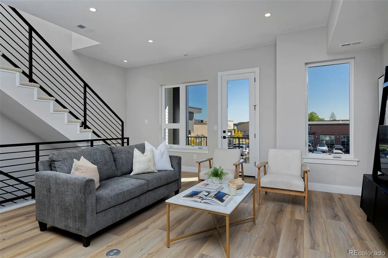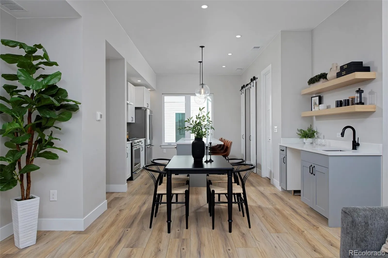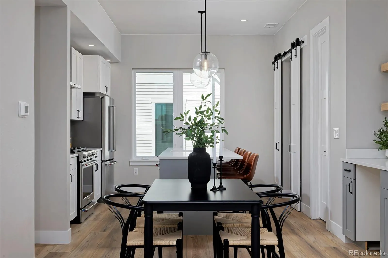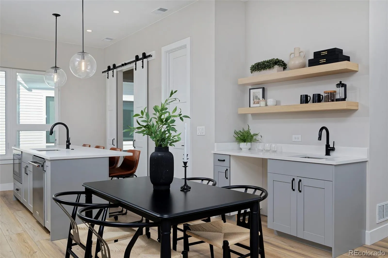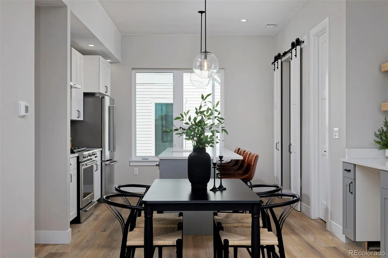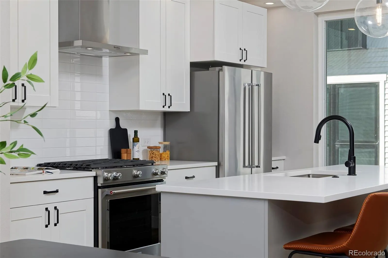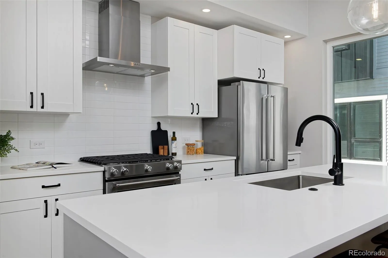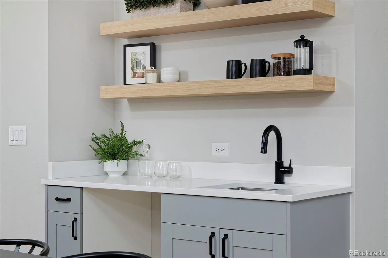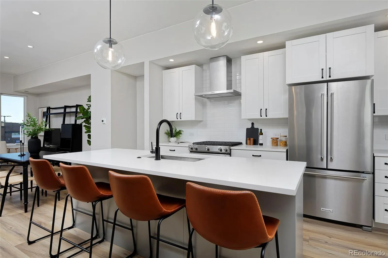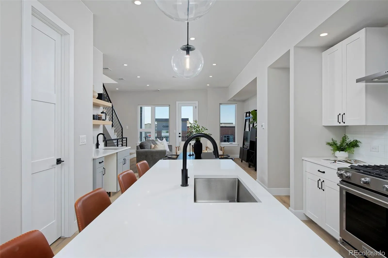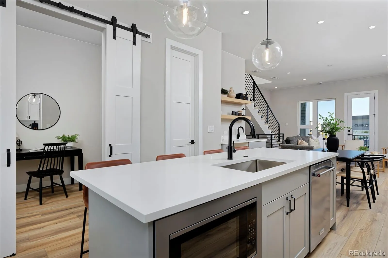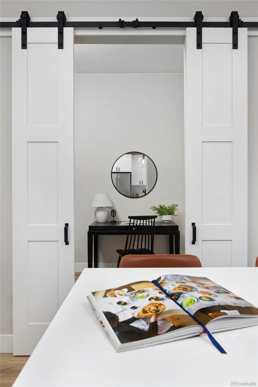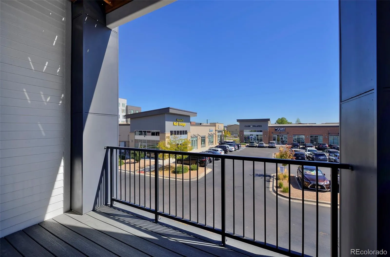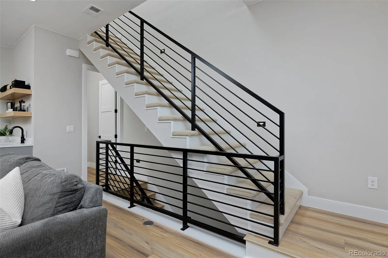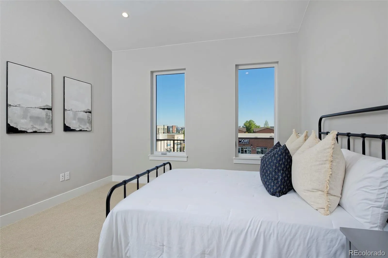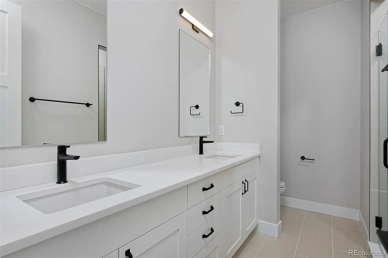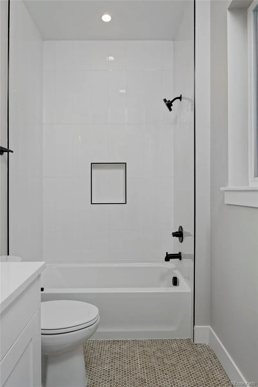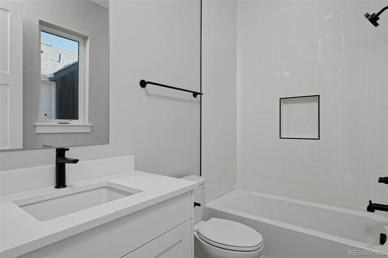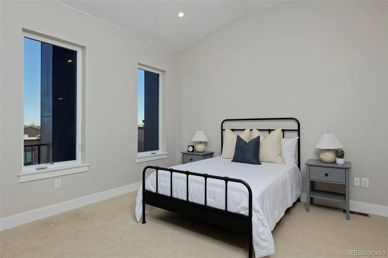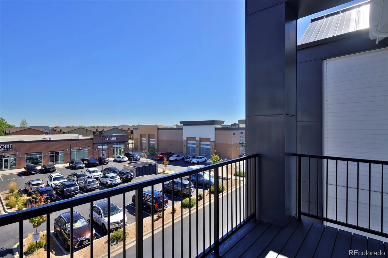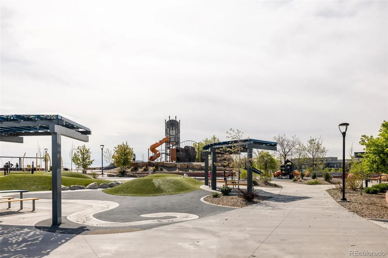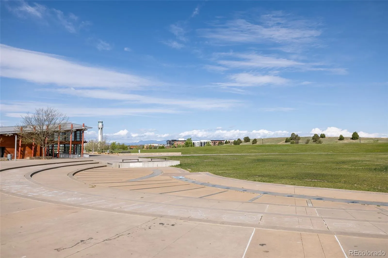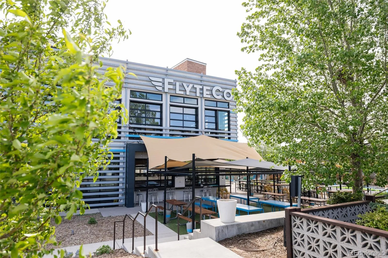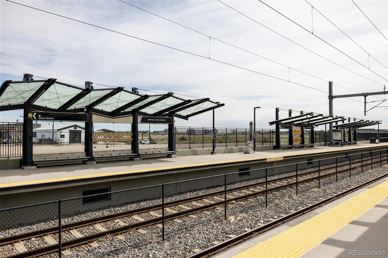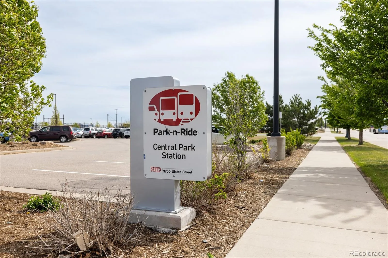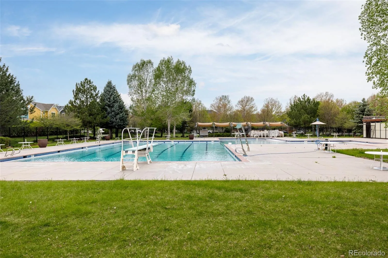Metro Denver Luxury Homes For Sale
**Sub-hoa is being reduced to $265/mo in Jan** Experience modern luxury in the heart of Denver’s popular Central Park neighborhood. This brand-new townhome in Central Park blends sleek contemporary design with effortless livability and exceptional craftsmanship. Sunlight floods the open-concept main floor, where the kitchen, dining, and living areas flow seamlessly—creating an inviting space for both everyday living and sophisticated entertaining. The chef-inspired kitchen is a true showpiece, featuring quartz countertops, a large center island, designer tile backsplash, and a premium stainless steel appliance suite. The adjacent dining area is enhanced by a custom wet bar complete with a wine fridge, sink, and floating white oak shelving—the perfect setup for dinner parties or relaxed evenings at home. Behind a sliding farmhouse-style door awaits a versatile flex space ideal for a home office, reading nook, or compact gym. Just beyond the living room, your private deck offers a quiet retreat to enjoy Colorado’s blue skies and sunshine year-round. Throughout the home, modern black railings and thoughtfully curated finishes create a cohesive, high-end aesthetic. Upstairs, you’ll find a convenient laundry area and two spacious ensuite bedrooms, each featuring generous walk-in closets and spa-inspired bathrooms with elevated tile and fixtures. Perfectly positioned in the heart of Central Park, you’re just steps from Sprouts, 29th Avenue Town Center, weekend farmers markets, parks, trails, and top-rated schools. The light rail station is only a block away, putting you 16 minutes from Downtown Denver and 22 minutes from DIA. Designed for the way you live today, this lock-and-leave residence offers the ultimate blend of urban convenience and neighborhood charm—a stunning, low-maintenance home where every detail has been thoughtfully considered. *Ask about 2/1 interest rate buydown!*

