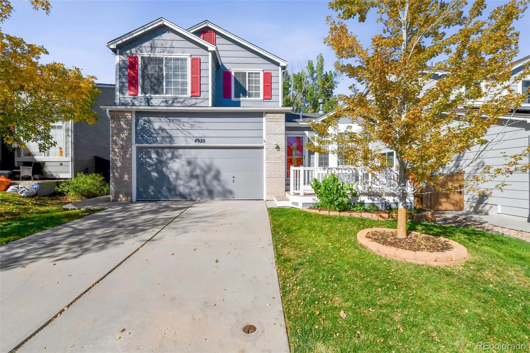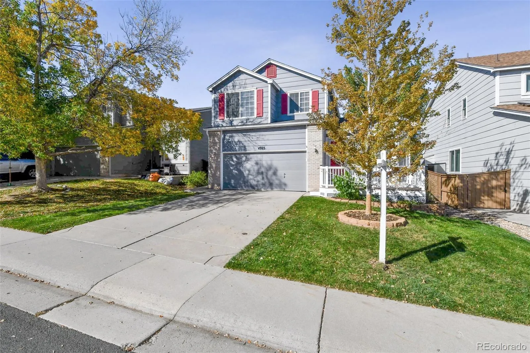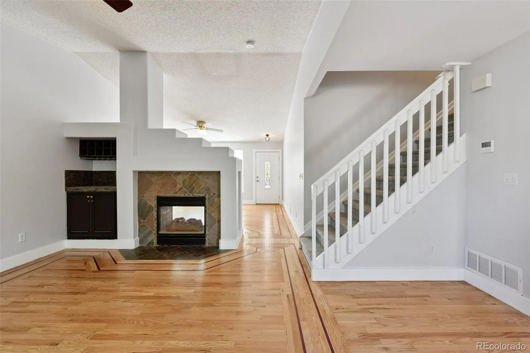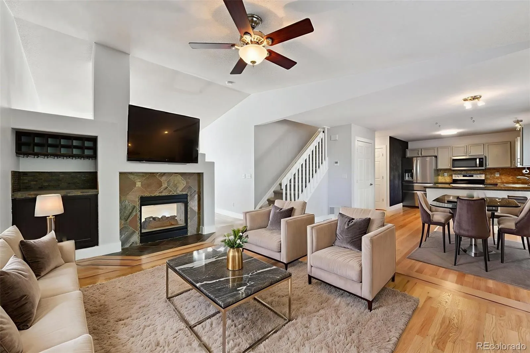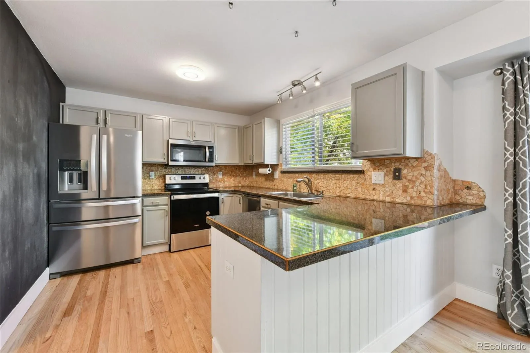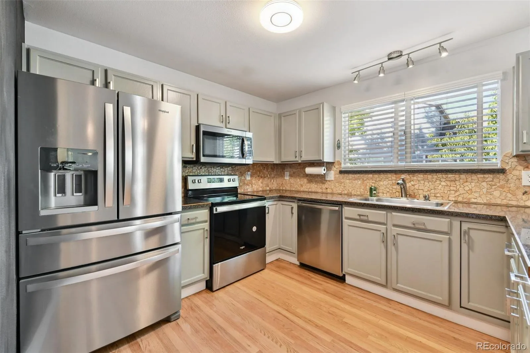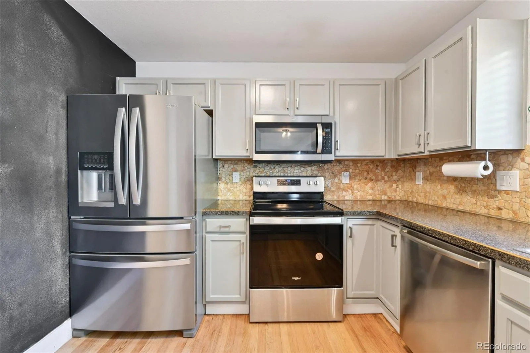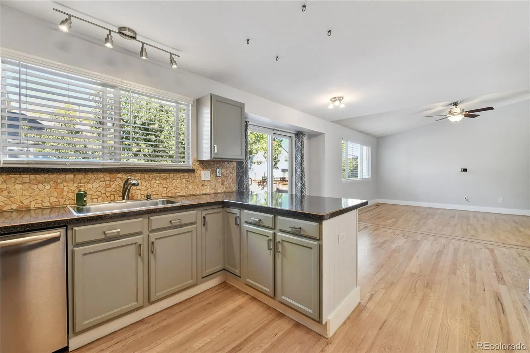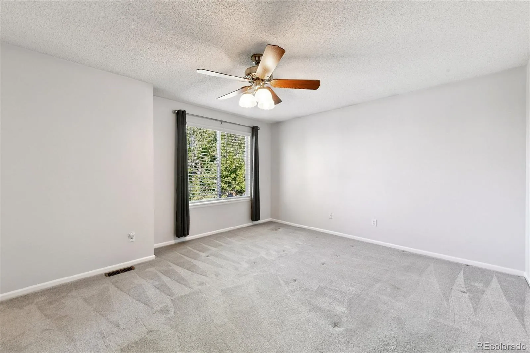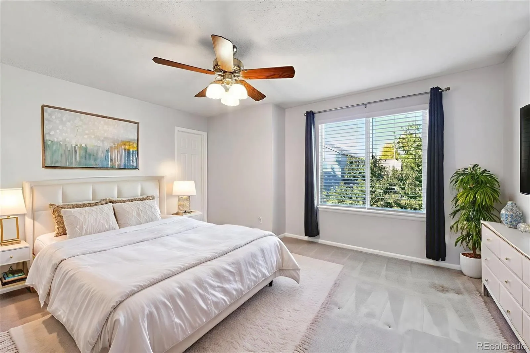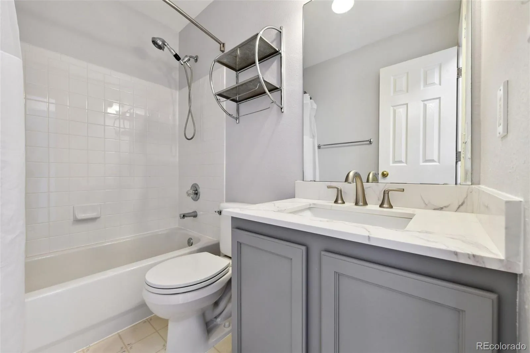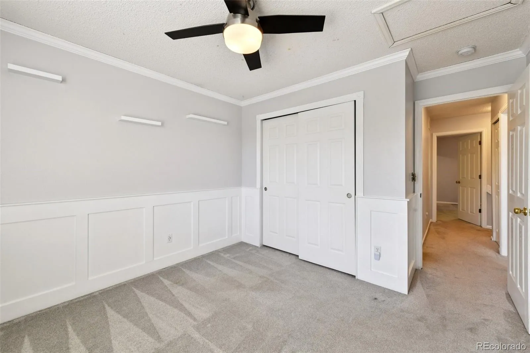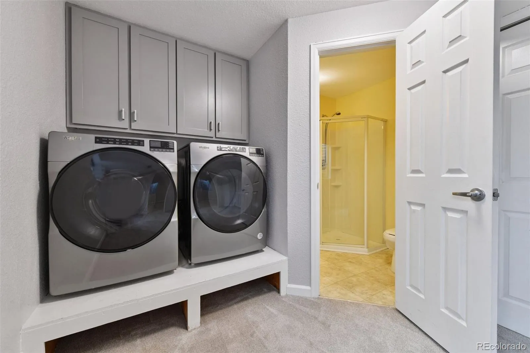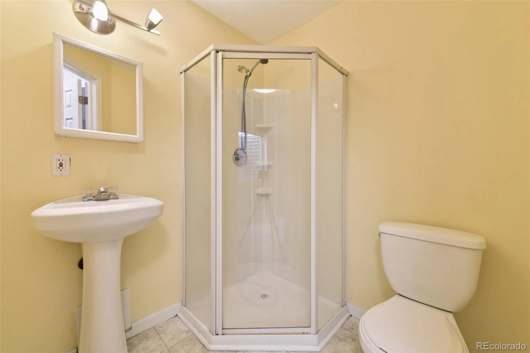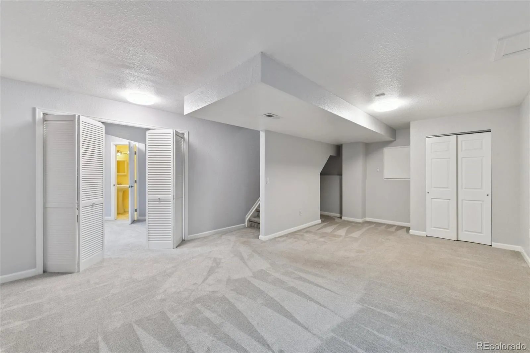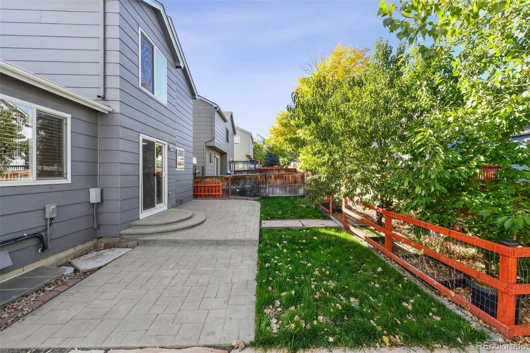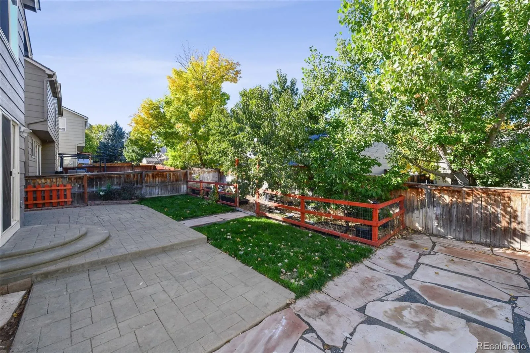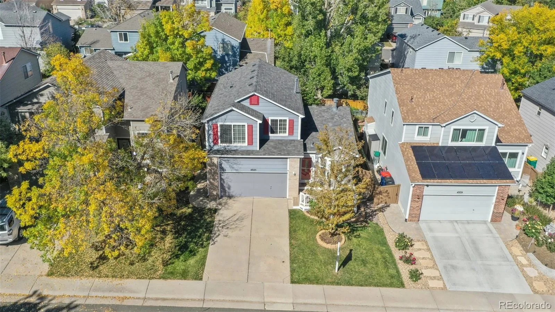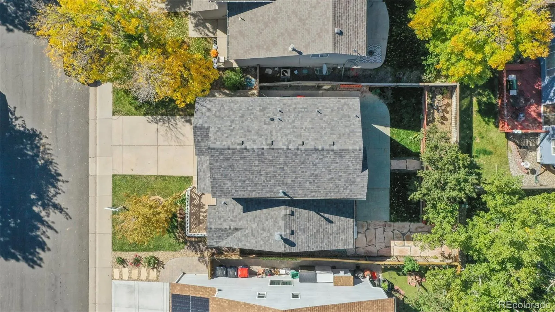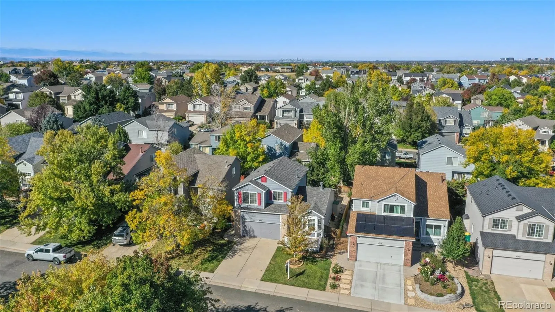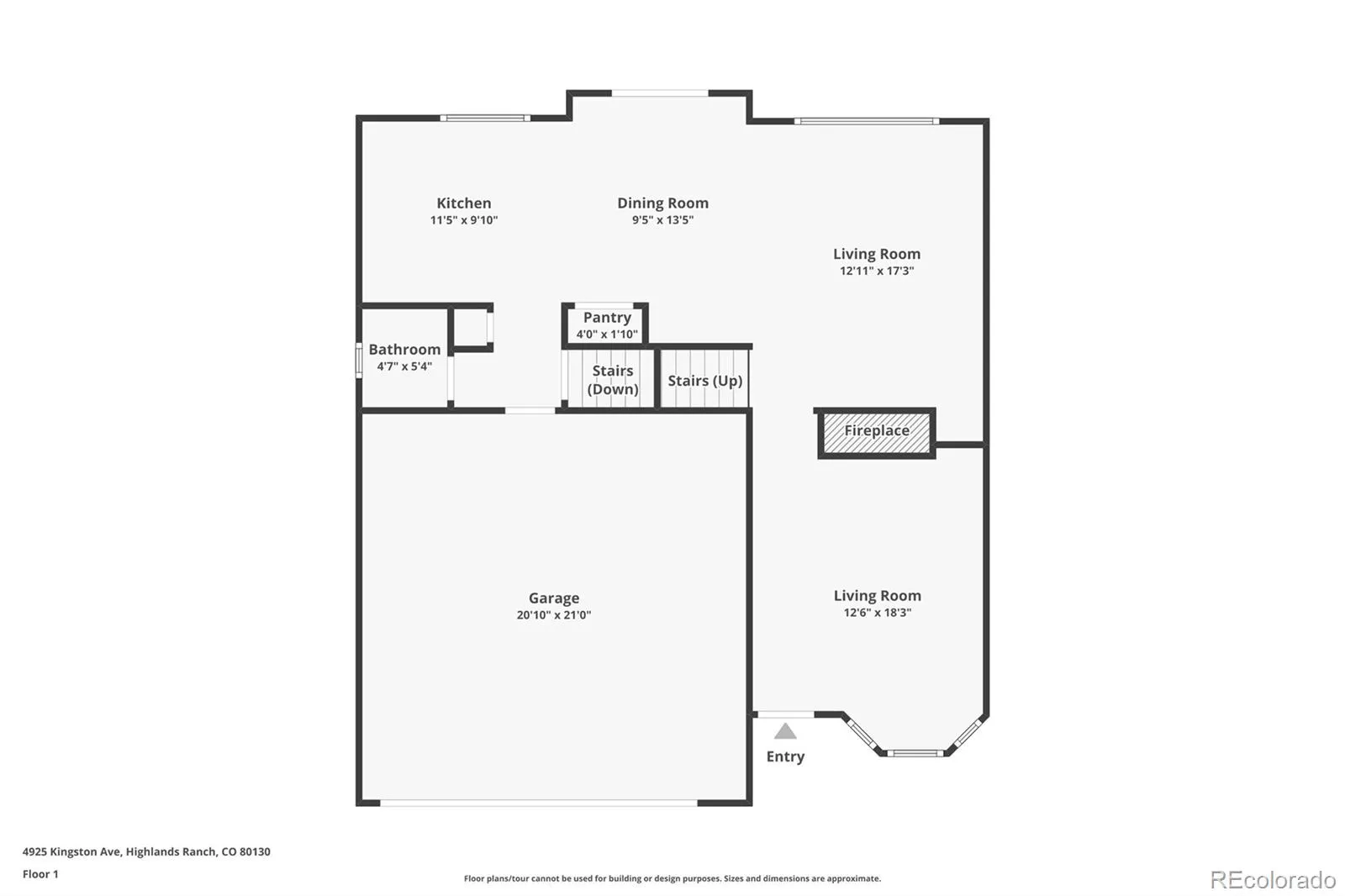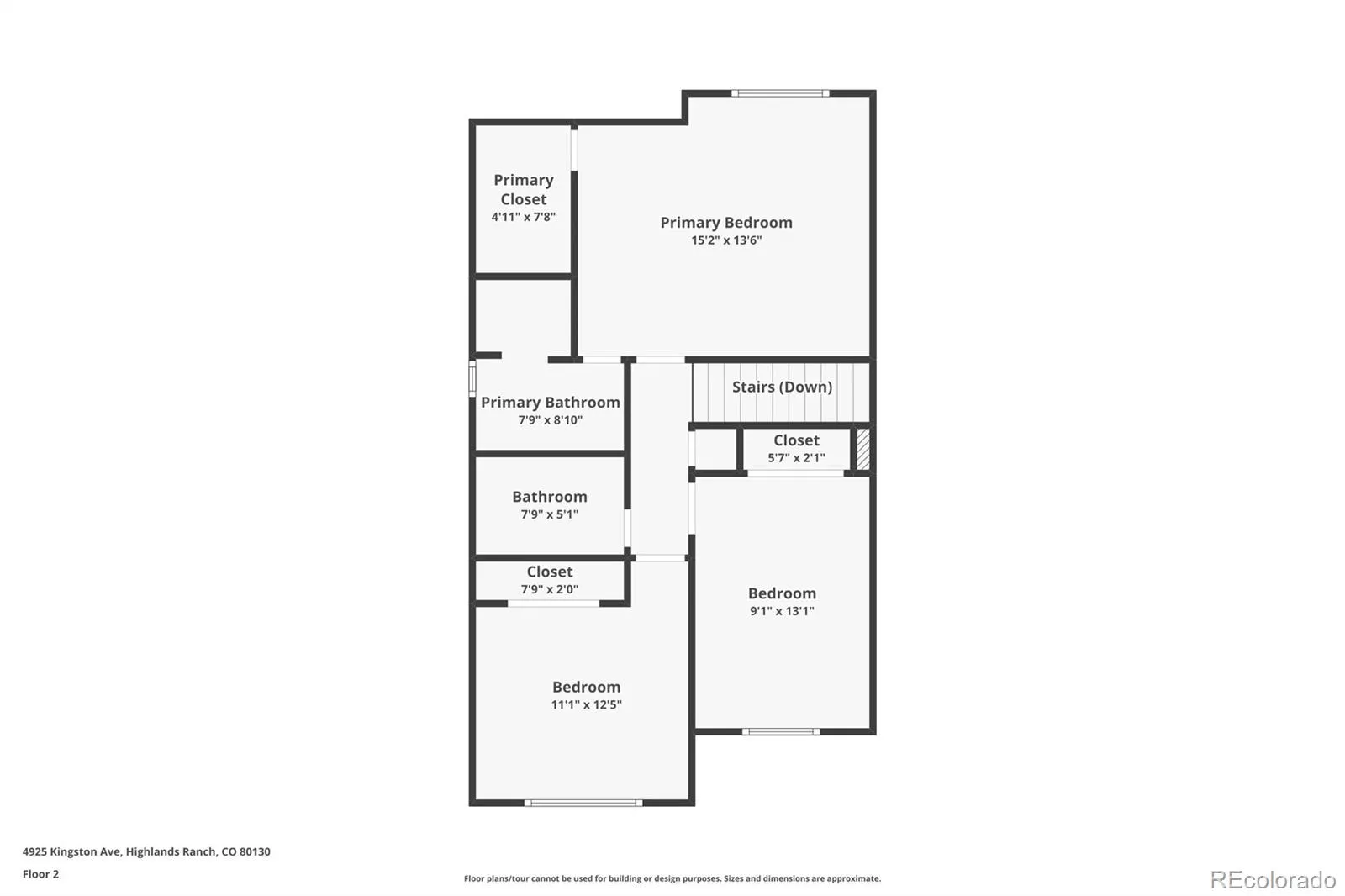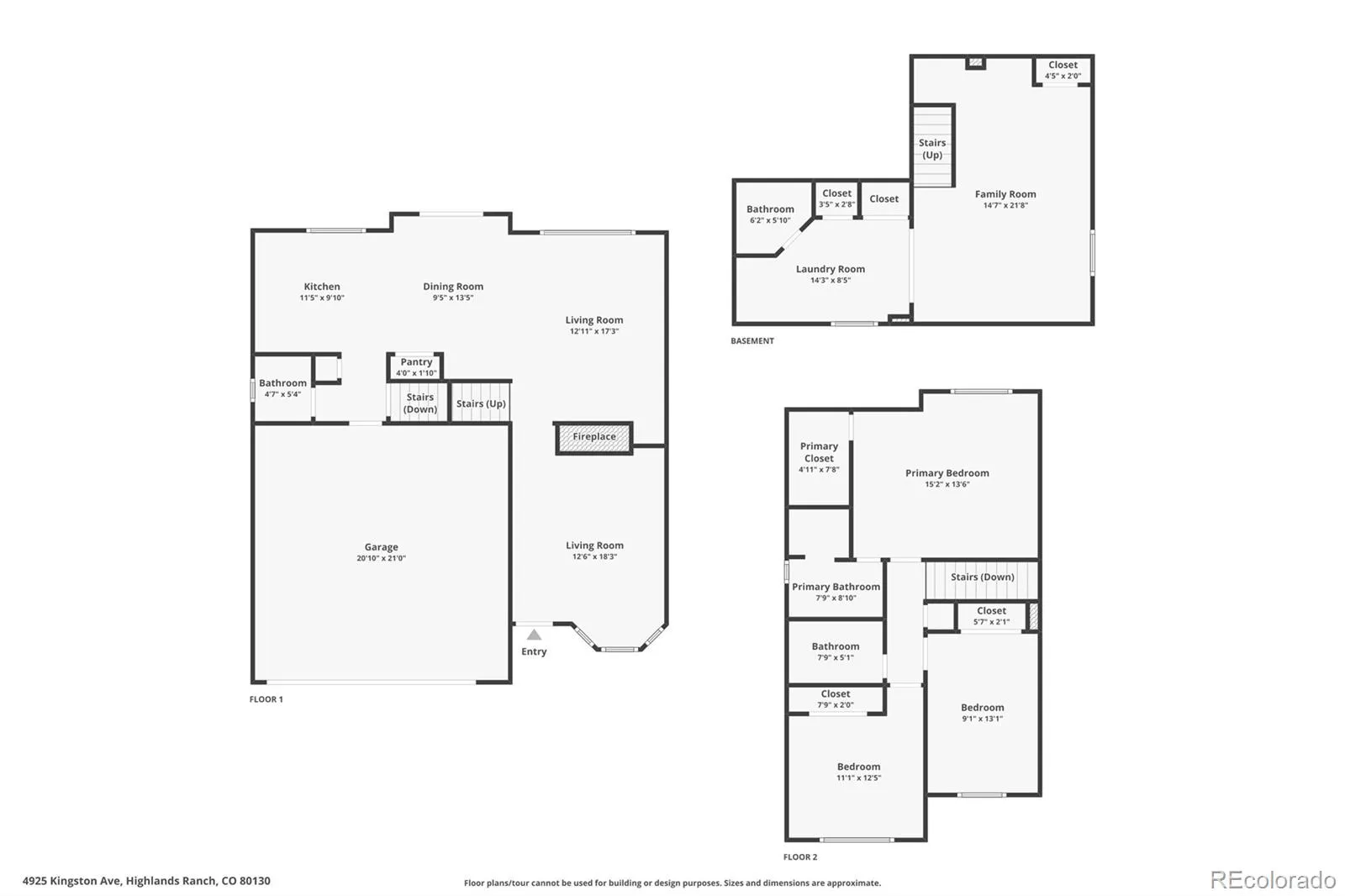Metro Denver Luxury Homes For Sale
BRAND-NEW WiFi-controlled WATER HEATER/HVAC/FURNACE with 1 year maintenance service. Welcome to this beautiful and well-maintained 2-Story home located in in the highly-desirable Highlands Ranch EastRidge neighborhood with 2-car garage. Entering the front door, you will fall in love with the living room with lots of natural light from the bay window and custom refinished hardwood floor. This updated charming house has newer interior and exterior paint touchup, open floor plan with 3 bedrooms and 3 1/2 baths. The family room features a wrap-around fireplace. The main-floor kitchen has newer stainless steel appliances, lots of cabinet and a pantry. The 3 upstairs bedrooms features carpet, lots of natural light with window and ceiling fans. The master ensuite bathroom features tile floor with custom built-in cabinet/sink and standing shower with glass door. The second bath has quart sink countertop, tile-around tub. The Den room in the finished basement awaits your touch with imagination for entertainment. The quiet and private fence-in backyard is highlighted with stamped concrete patio for outdoor relaxation and a garden area with peach and cherry trees. This beautiful home is located near freeways, restaurants, shopping centers, grocery stores, parks, trails, rec and fitness center, swimming pools, indoor climbing wall and volleyball courts for your recreation and convenience. Don’t miss the opportunity to own a move-in-ready home in the highly sought-after neighborhood with modern living. Enjoy more photos, video tours, 3D tour, floor plan and direction at https://www.4925kingstonave.com/

