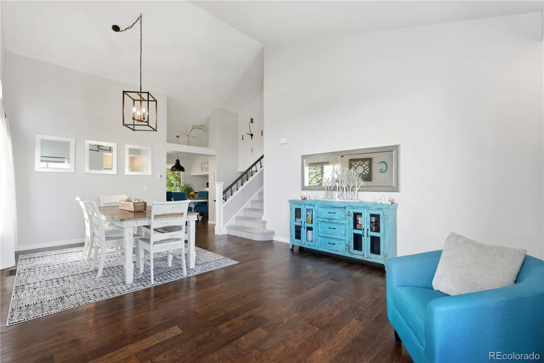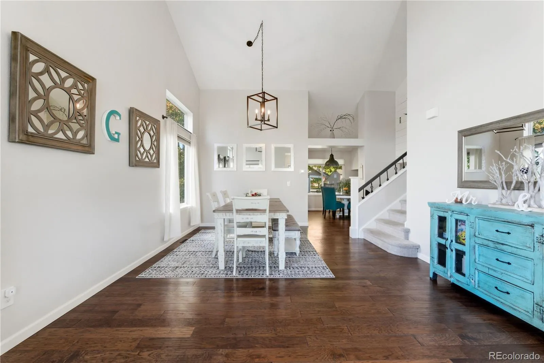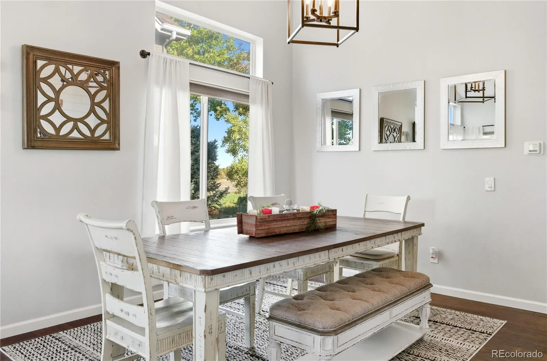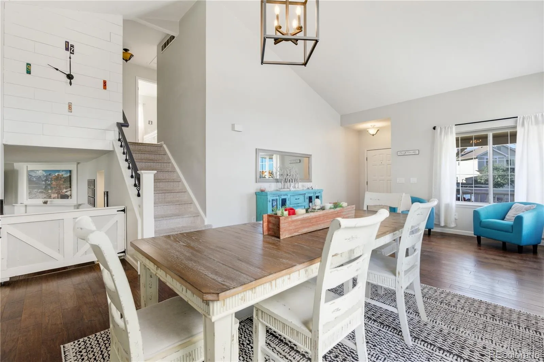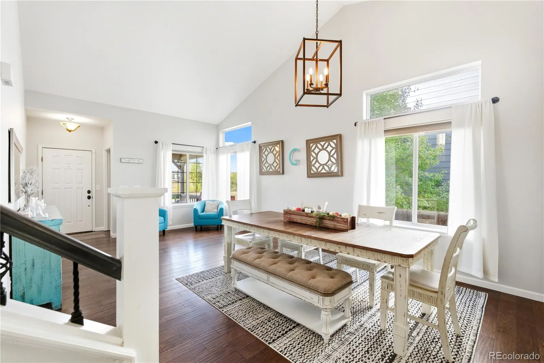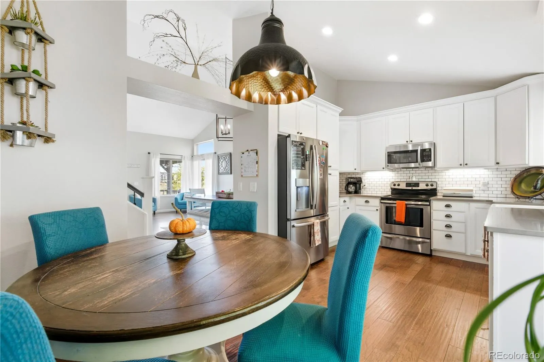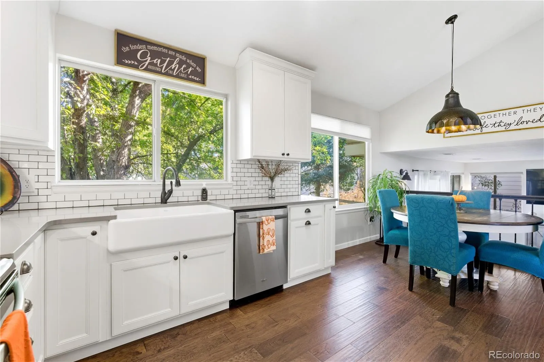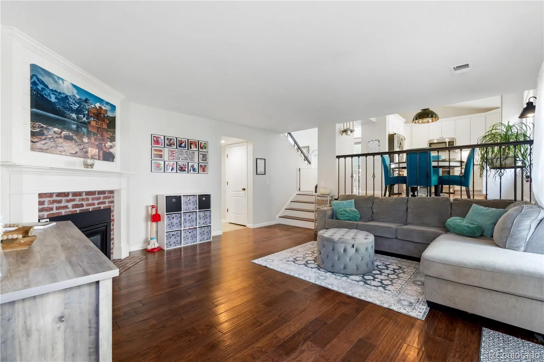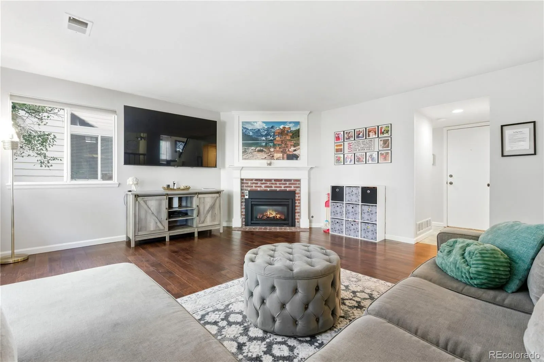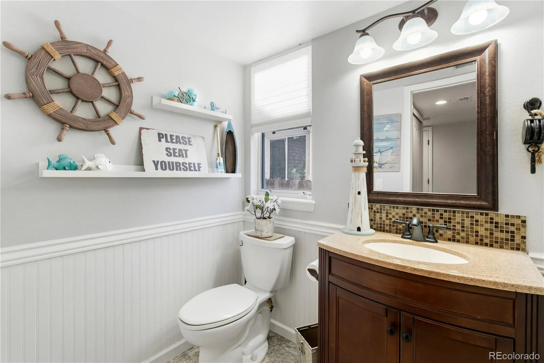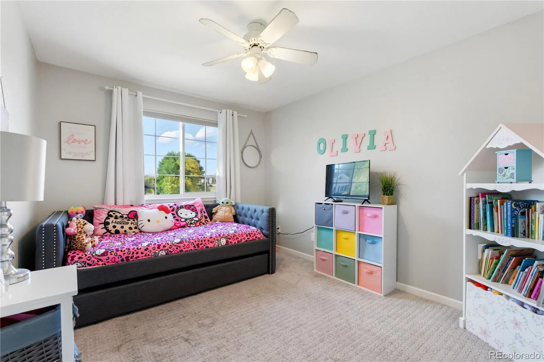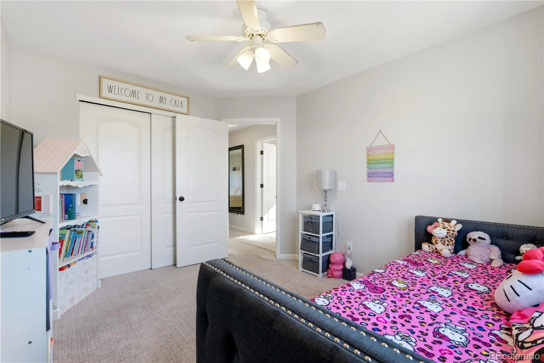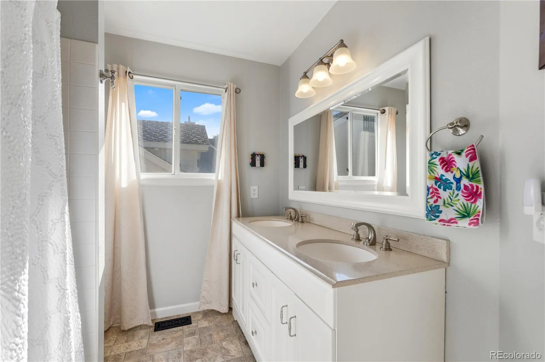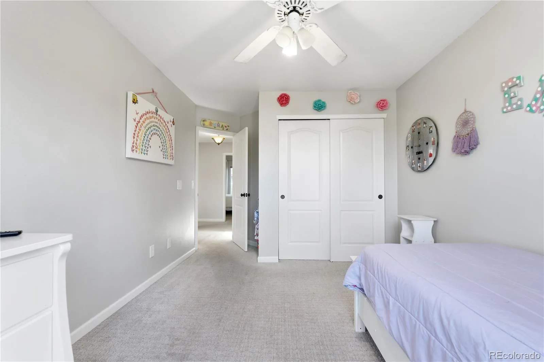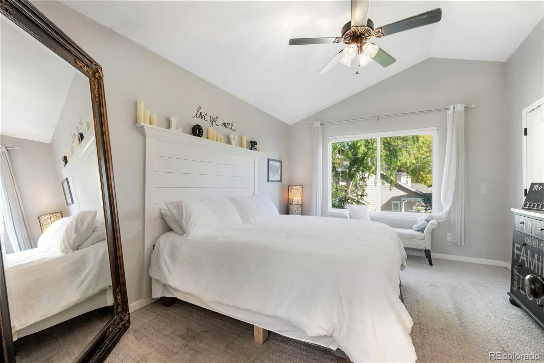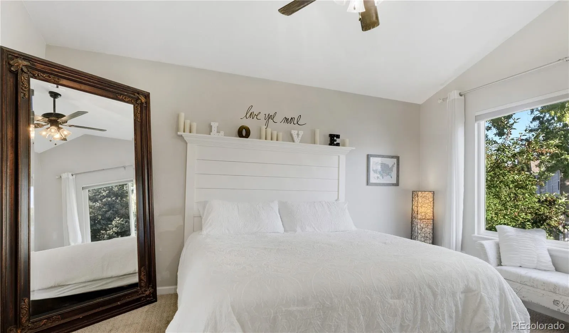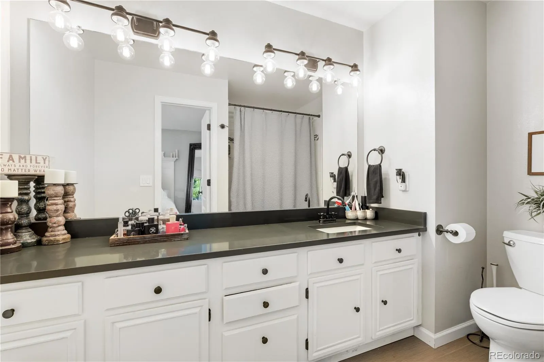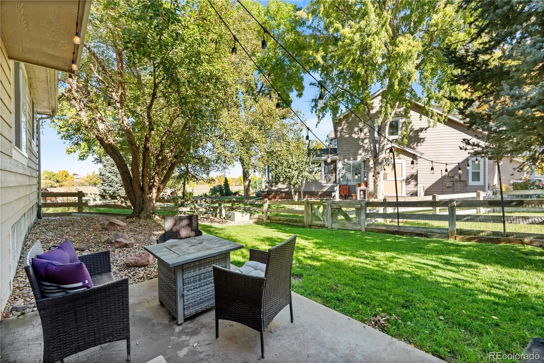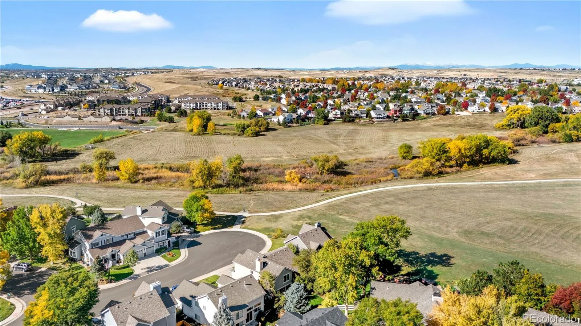Metro Denver Luxury Homes For Sale
Your Dream Home Awaits! Seller is offering $5000 in sellers concessions!!
From the moment you walk in, you’ll feel right at home. This charming floor plan is filled with modern finishes and designer details throughout. The inviting layout flows seamlessly from the cozy formal living and dining areas into the spacious kitchen, complete with upgraded Quartz countertops, white subway tile backsplash, stainless steel appliances, crown-molded cabinets, apron sink, and a convenient eat-in space. Stunning floors tie it all together beautifully.
The lower-level family room offers the perfect gathering spot with a gas fireplace, open connection to the kitchen, and access to the outdoors—ideal for entertaining. You’ll also find a powder bath and laundry room with washer and dryer included, plus entry to the 2-car garage.
Upstairs, the spacious primary suite boasts a generous walk-in closet and a luxurious bath with extended vanity, tile floors, updated lighting, and a tiled shower. Two additional bedrooms and a full guest bath complete the upper level. The unfinished basement provides endless possibilities to customize to your needs.
Enjoy the lush backyard with its patio—perfect for relaxing or entertaining. The home sits at the end of a cul-de-sac, offering privacy and beautiful views from the front porch, just steps away from neighborhood trails and open space.
The community recreation center offers everything you could want—indoor and outdoor pools, sand volleyball, tennis and racquetball courts, a weight room, and more.
With a beautiful yard, fantastic amenities, and an unbeatable location, this is the one you’ve been waiting for!
Preferred lender is offering lender incentives to include a buy-down.


