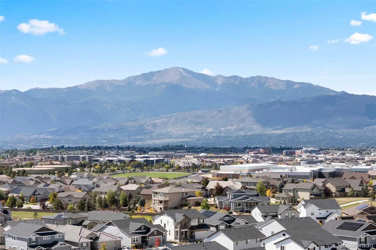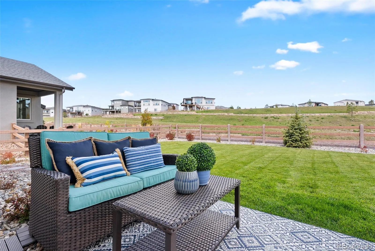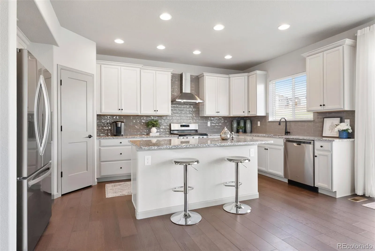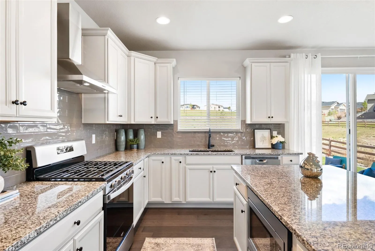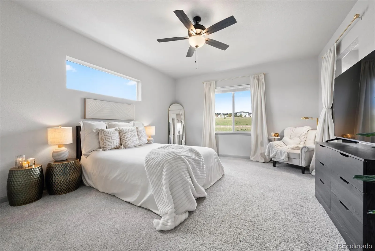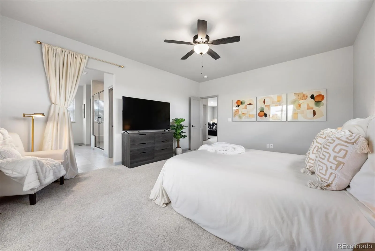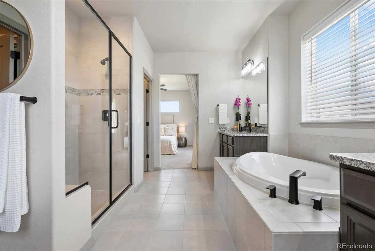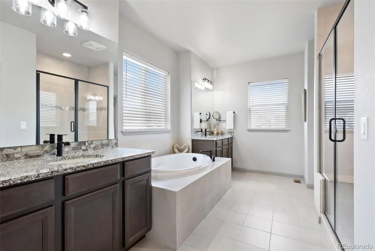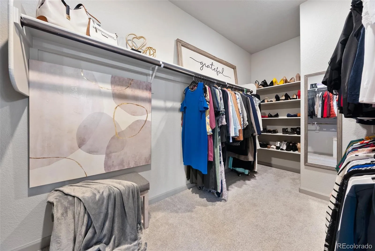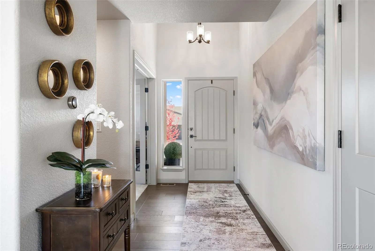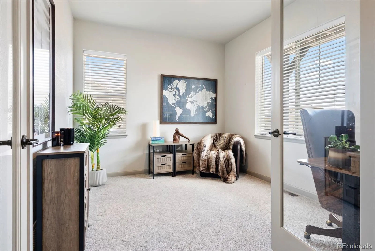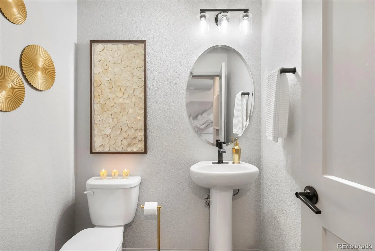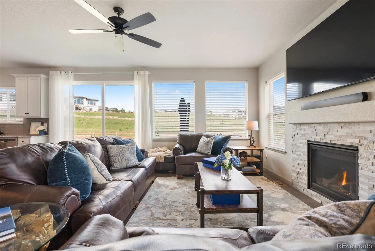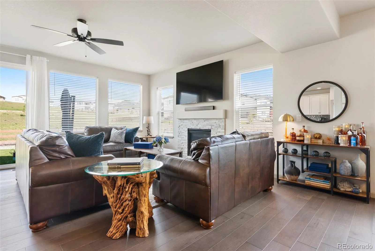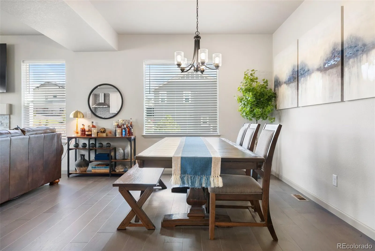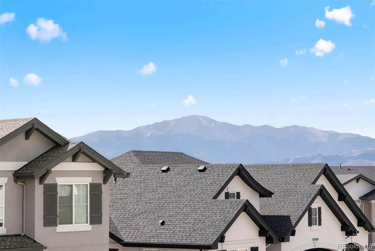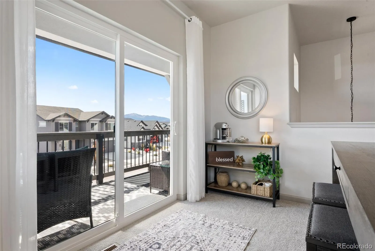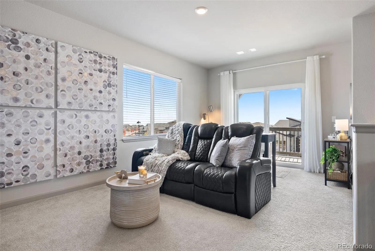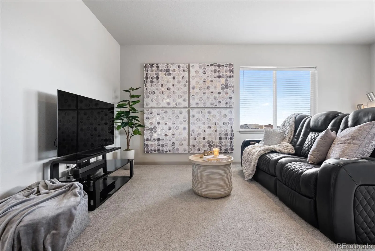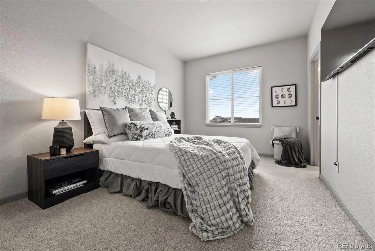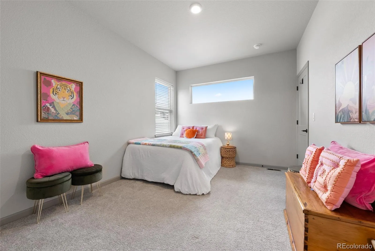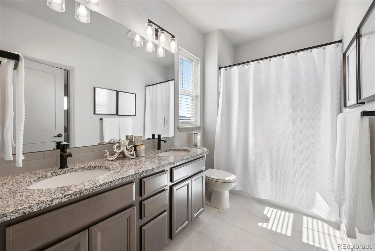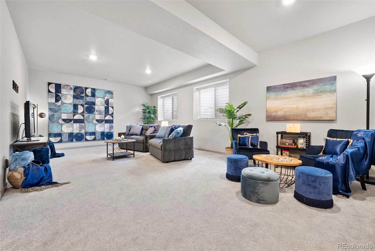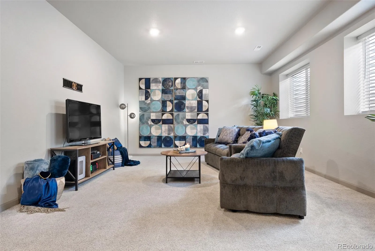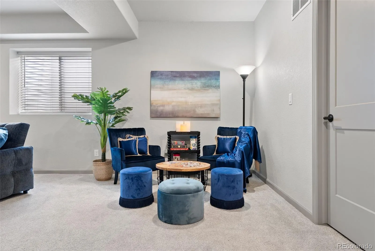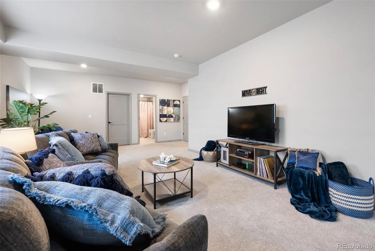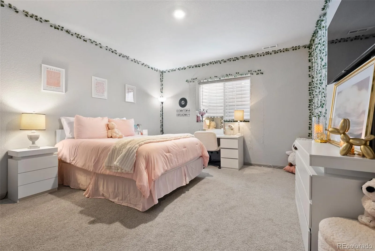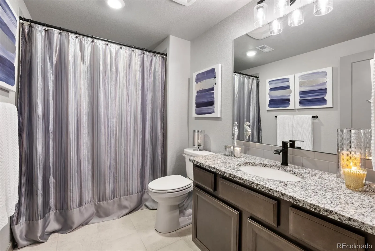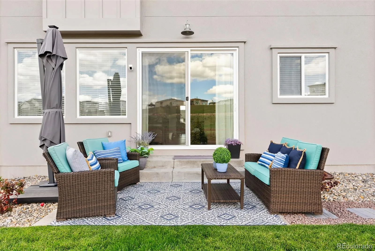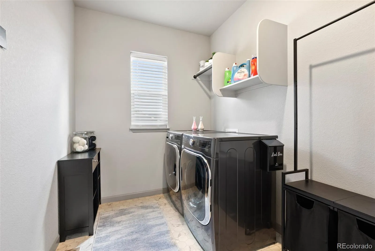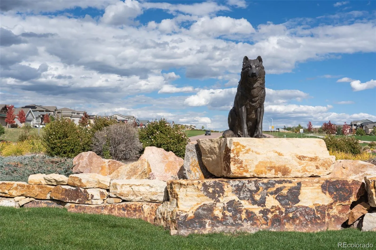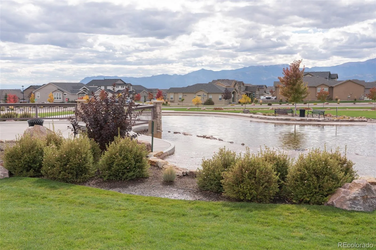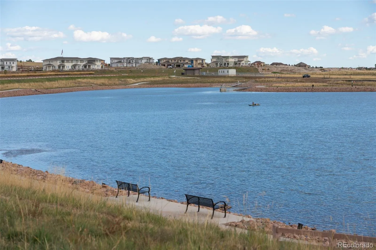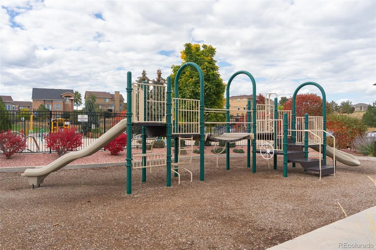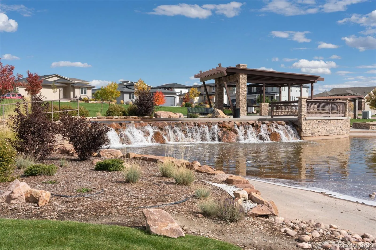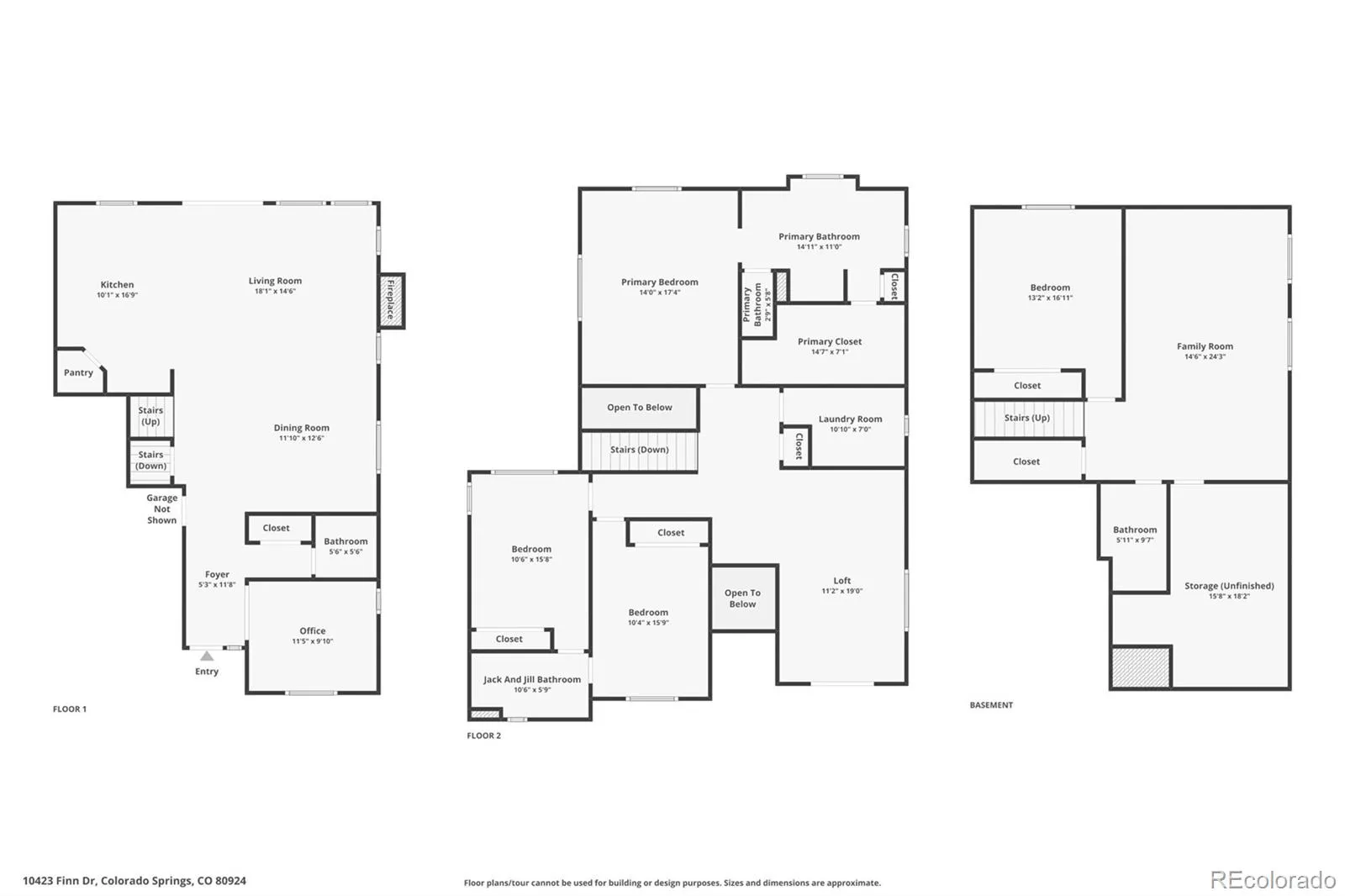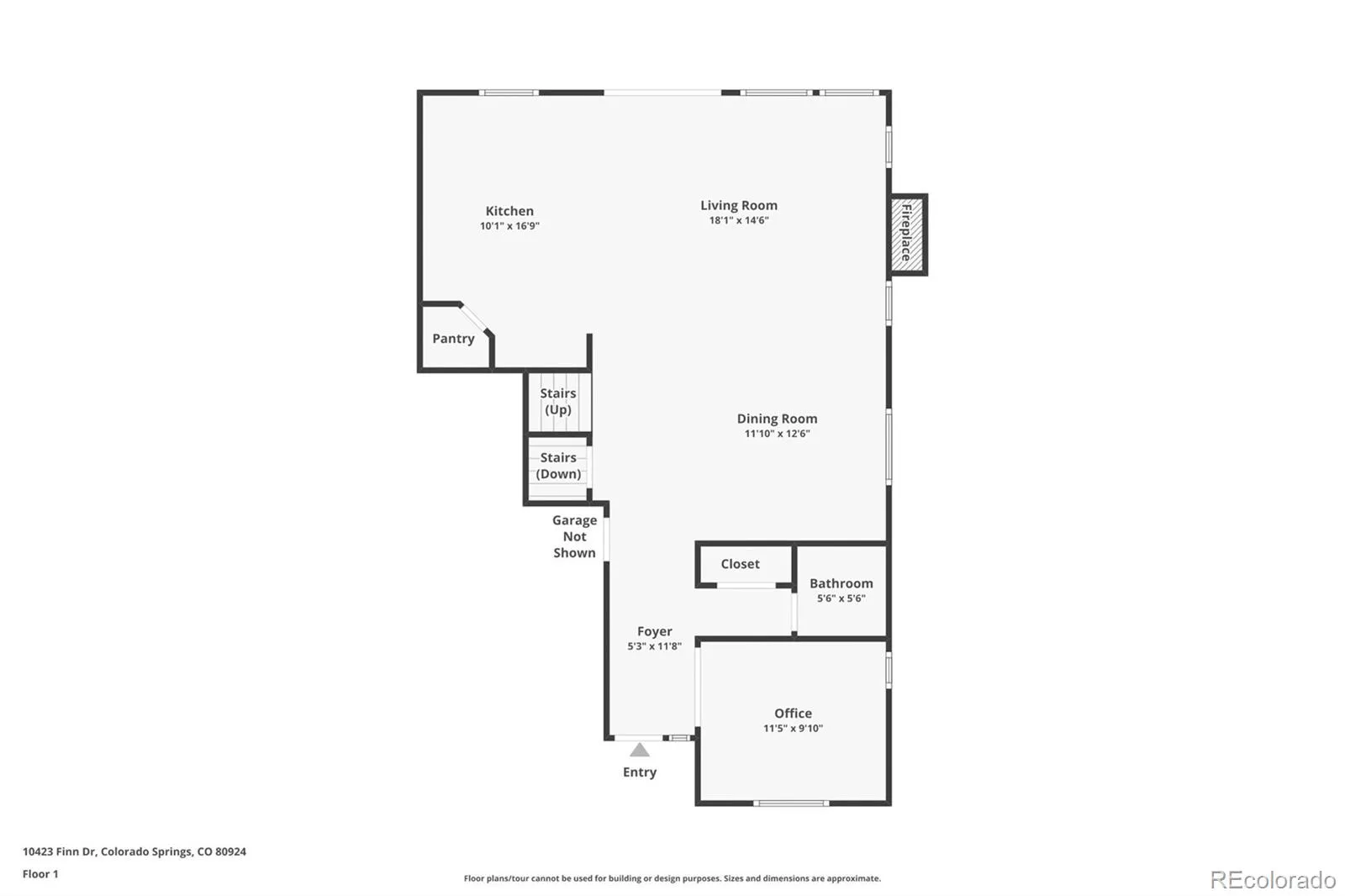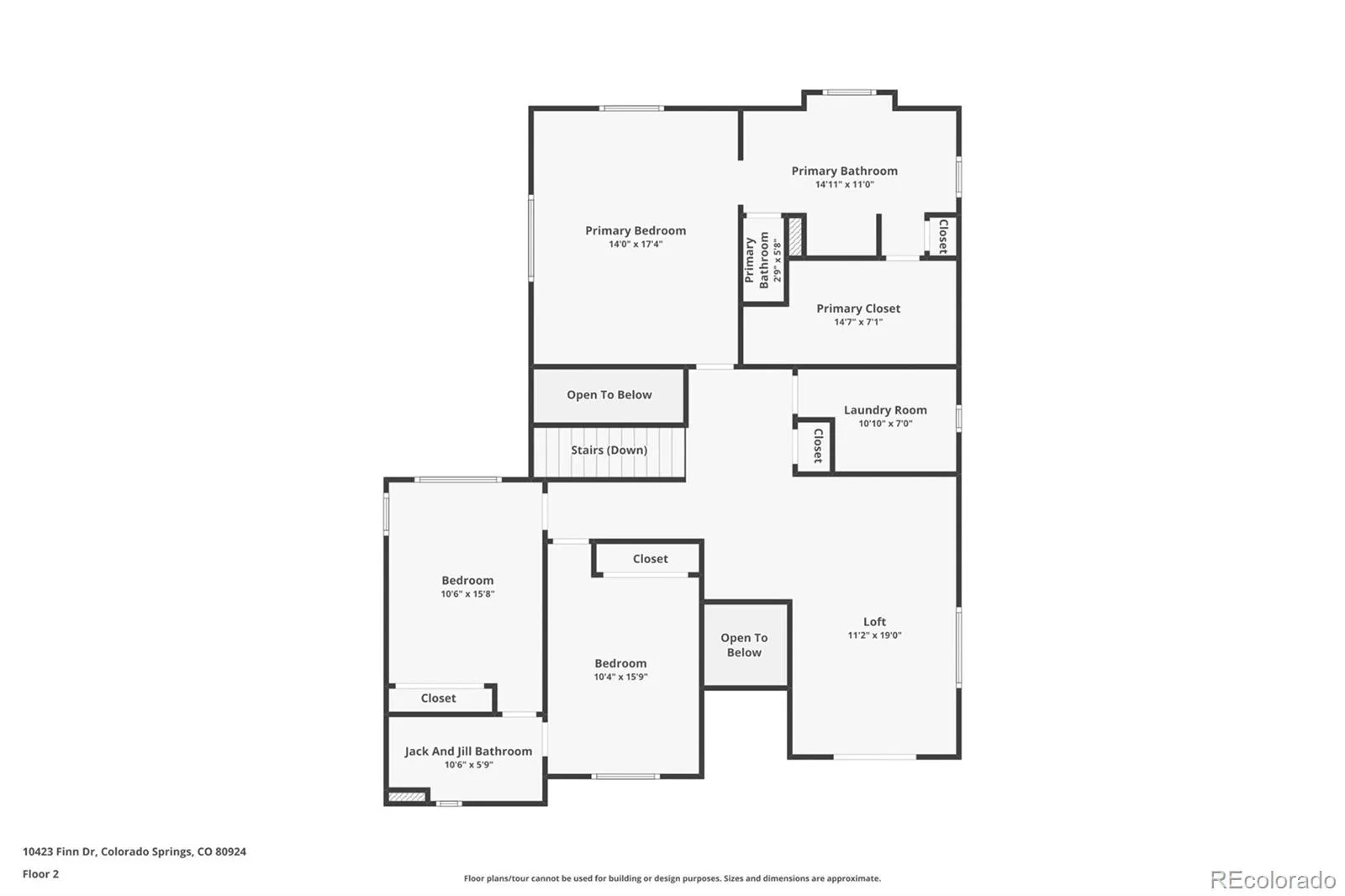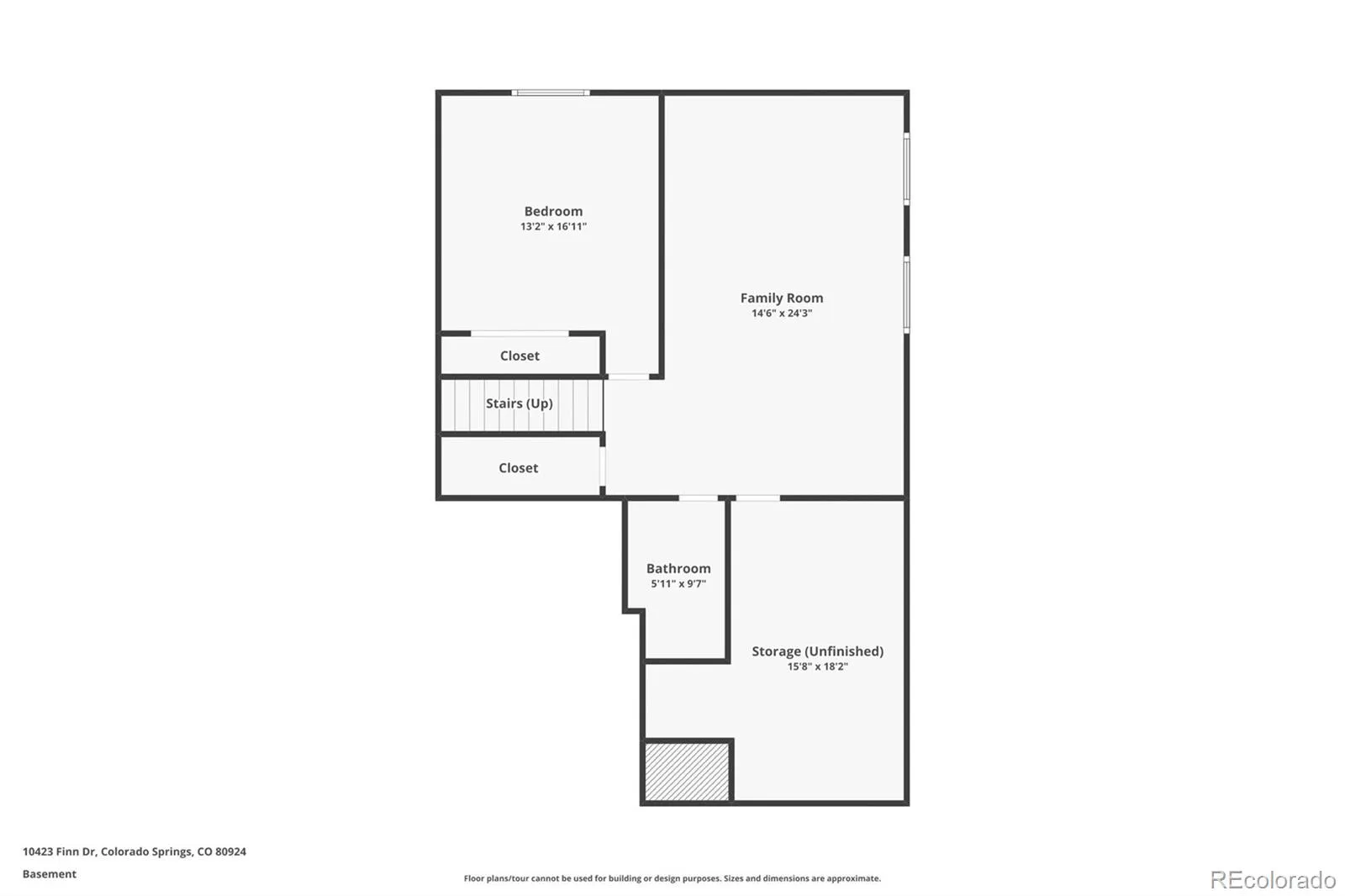Metro Denver Luxury Homes For Sale
Beat others to claim this rarest gem, with WOW open space behind and to the side + PIKES PEAK VIEWS from lovely balcony & upper rooms. Clean, open, LIKE NEW. None other like it, not this coveted combination.Top D20 schools. Perfect Wolf Ranch cul-de-sac LOCATION: low traffic, neighborly connection, yet exceptional freedom from neighbors too close to your back yard. Fastidious executive owner has kept this impressive home spotless. From the balcony, be enthralled each morning, gazing upon the sunlight on Pikes Peak, marvel each evening as you watch the ever-changing fluffy clouds & colors of sunsets over the Front Range. 4BR + office + loft + finished lower-level rec room already plumbed for a wet bar. Spacious 3-car tandem garage, extra deep, high ceilings, fits 3 big cars. Fully fenced yard & landscape package complete for you + engineered wood floors, GAF Lifetime Roof System, Rheem continuous hot waters system– value & ease vs. a new build, with lot/location so SUPERIOR you won’t stop pinching yourself when it’s yours. Well laid out for bedroom privacy & space, even multi-gen. Light & bright island kitchen w/ great pantry, gas fireplace surrounded by stylish stone. Fabulous loft plus spacious rec room give you endless options for hobbies, entertaining, fitness, crafts, play, or just escaping/relaxing. Love the 3 ideal outdoor spaces—covered front porch, covered 2nd floor balcony, & back patio— where you can sip your favorite beverage, enjoy the company of friends, or just take in the views. MILES of walking trails right out your door, parks, playground, shimmering lake nearby. Denver & DIA commutable; enjoy easy new shopping & great restaurants moments away; breeze to downtown Colorado Springs in 15 min & COS airport in under 30 min. Paddle board on the nearby community lake, stroll for miles on beloved community trails. Future Wolf Ranch Rec Center promises to AMAZE. Get in ahead of this. Make this stunner your oasis. Here, live your Colorado dream life.



