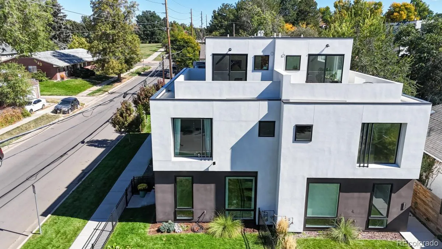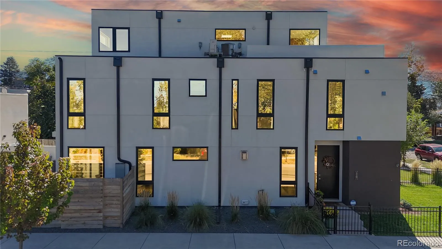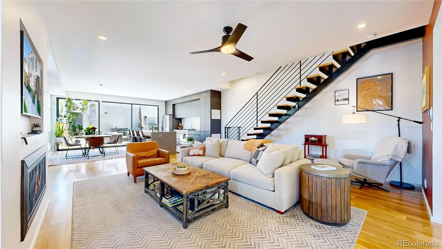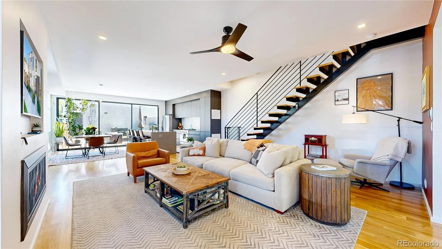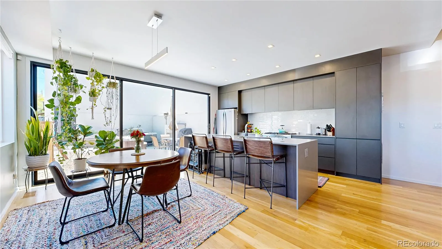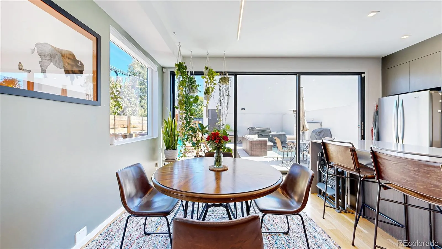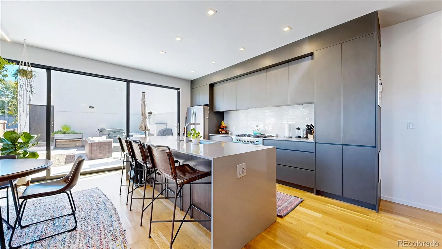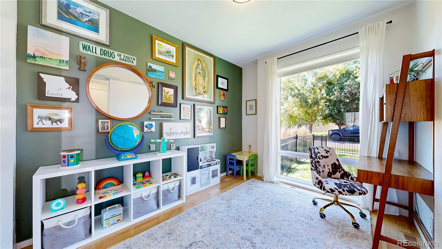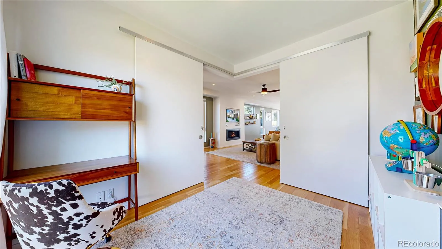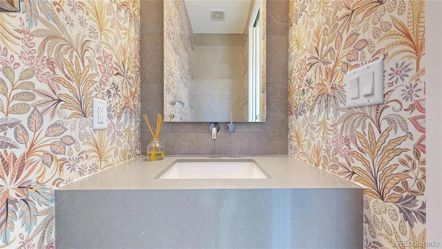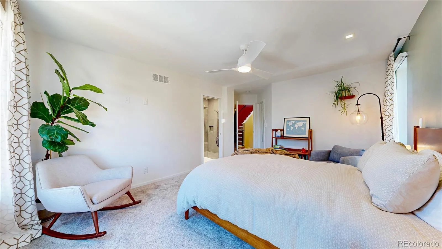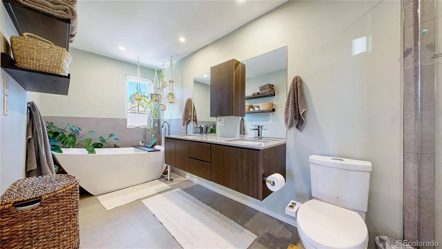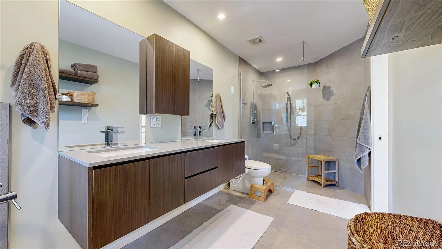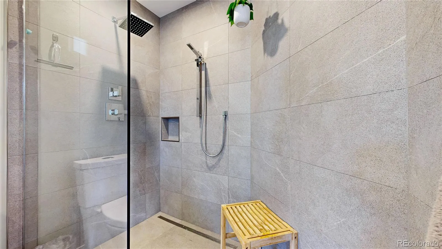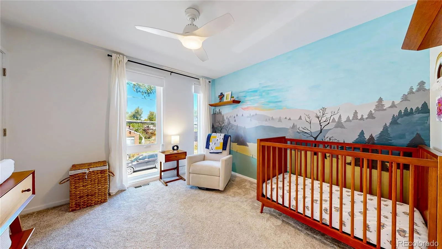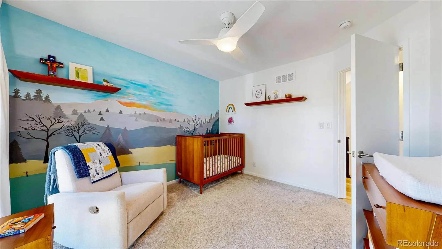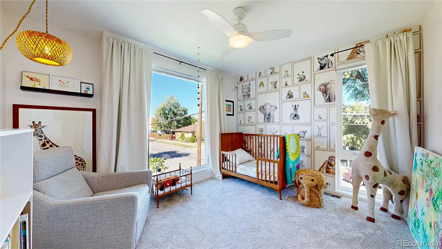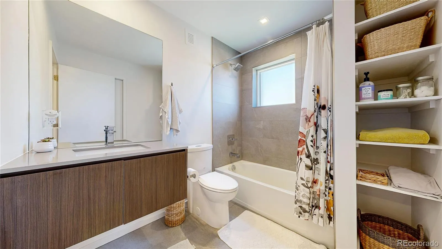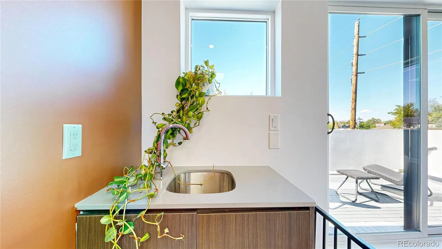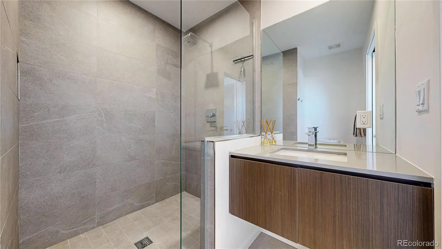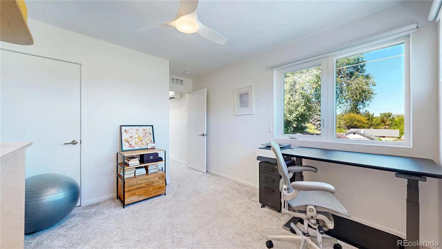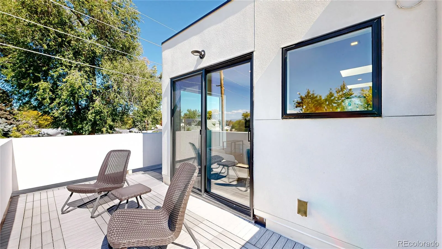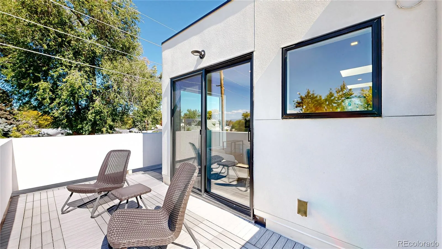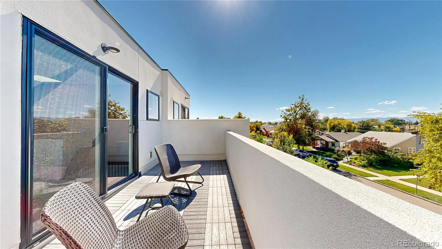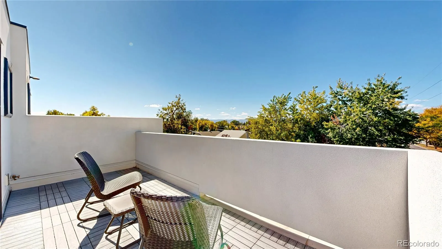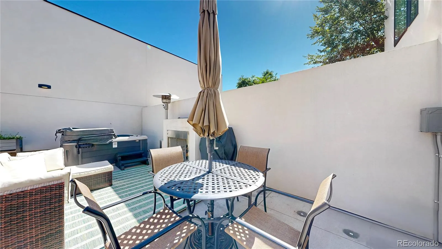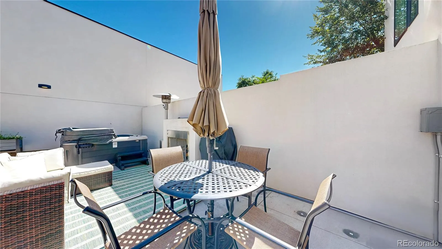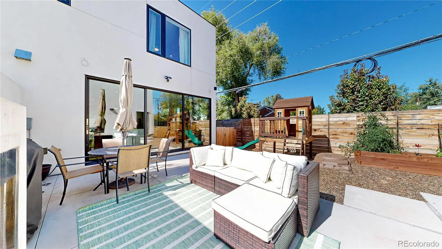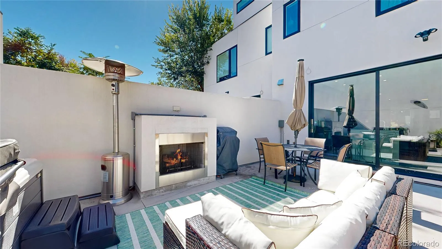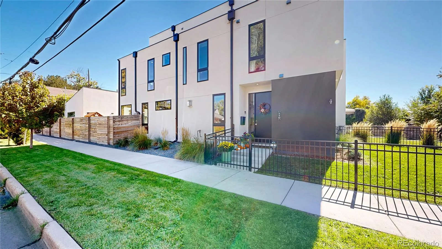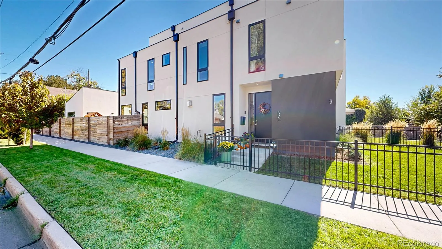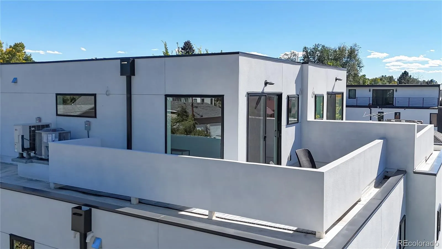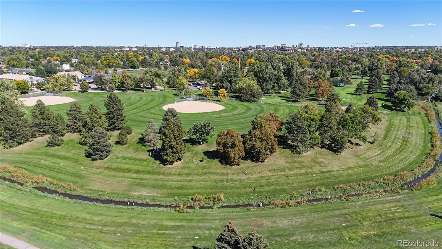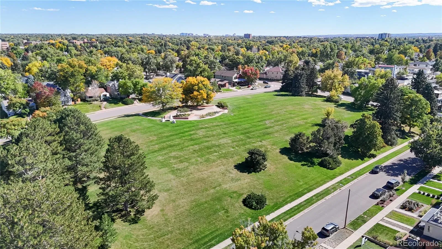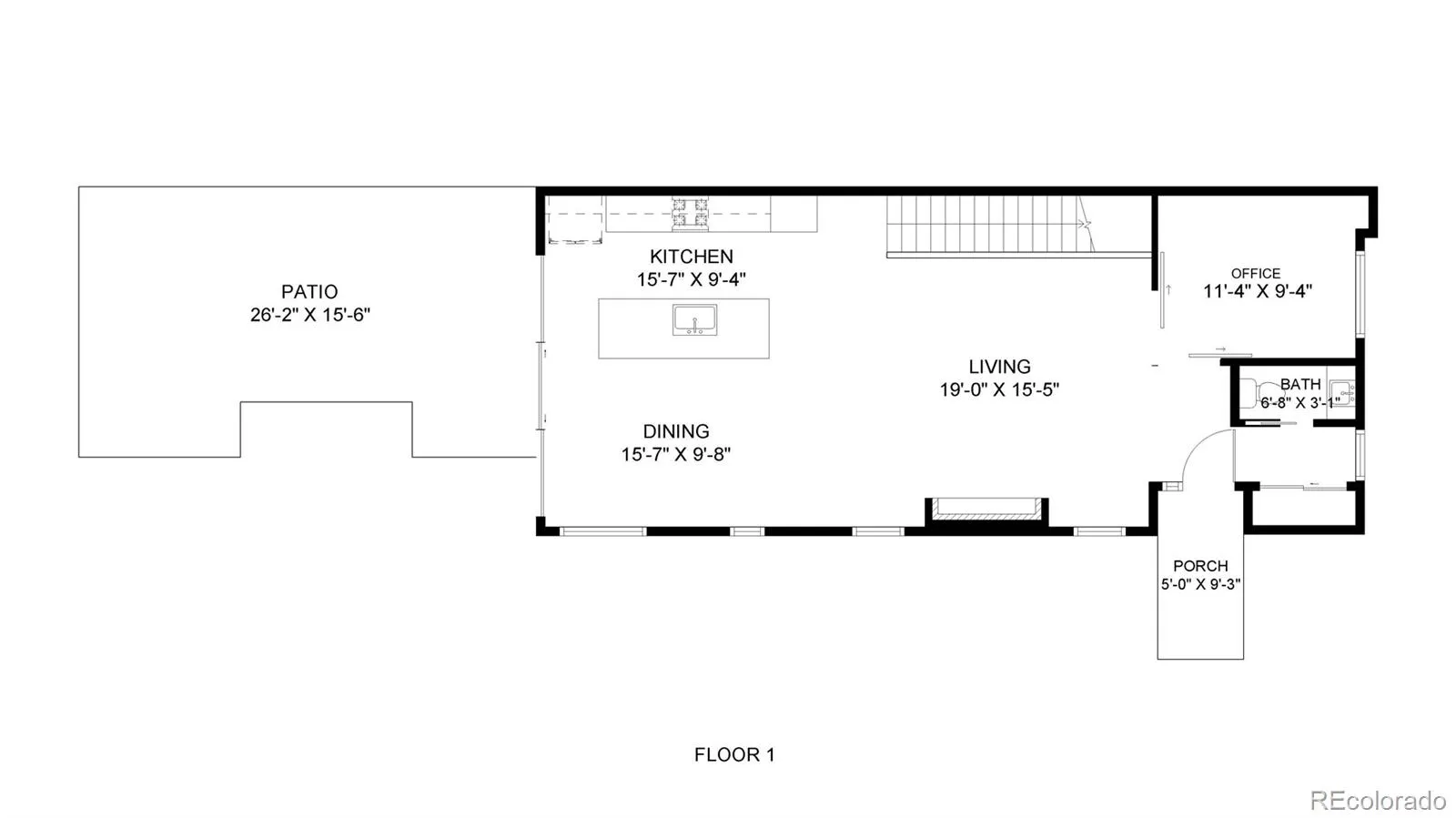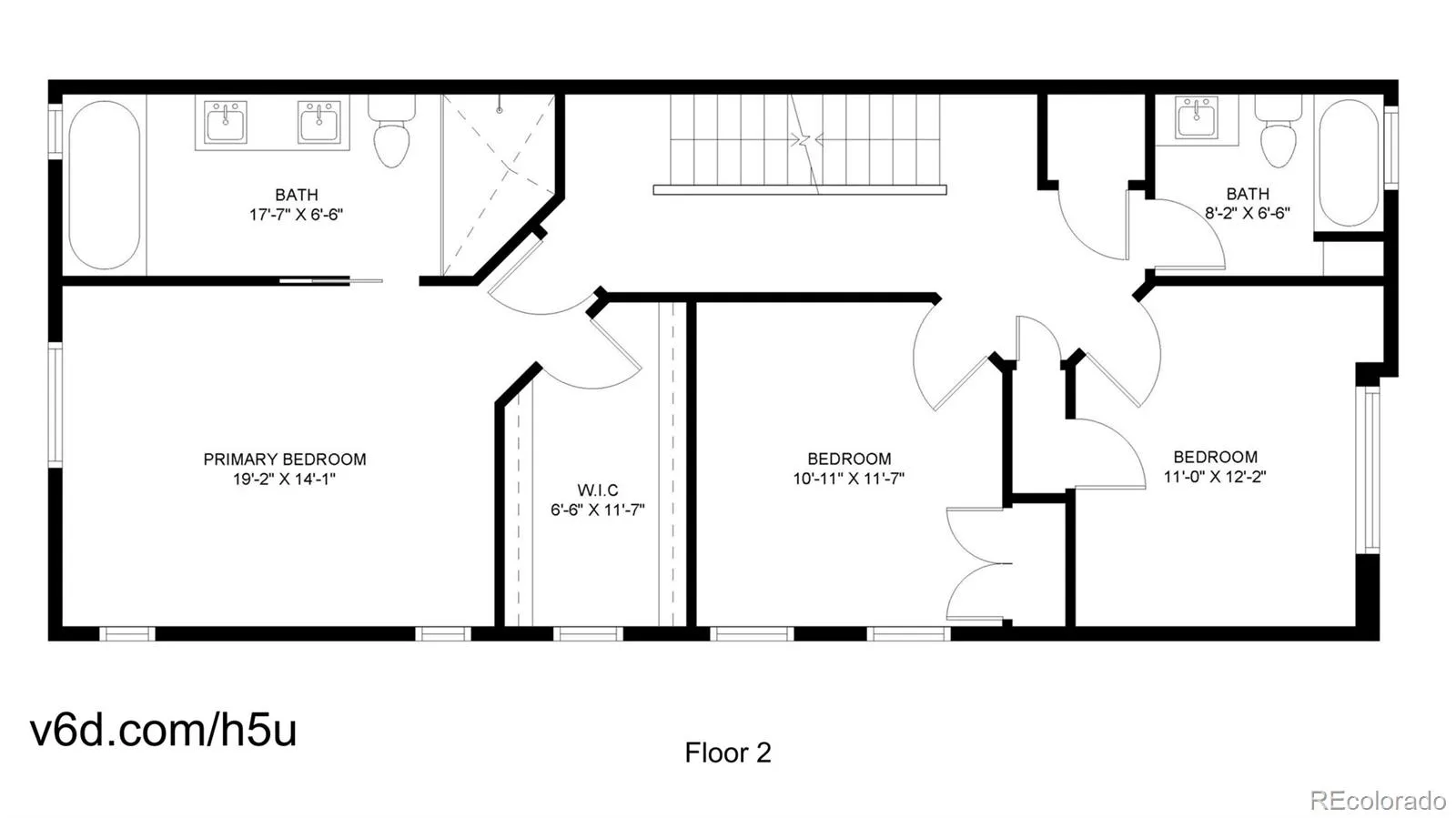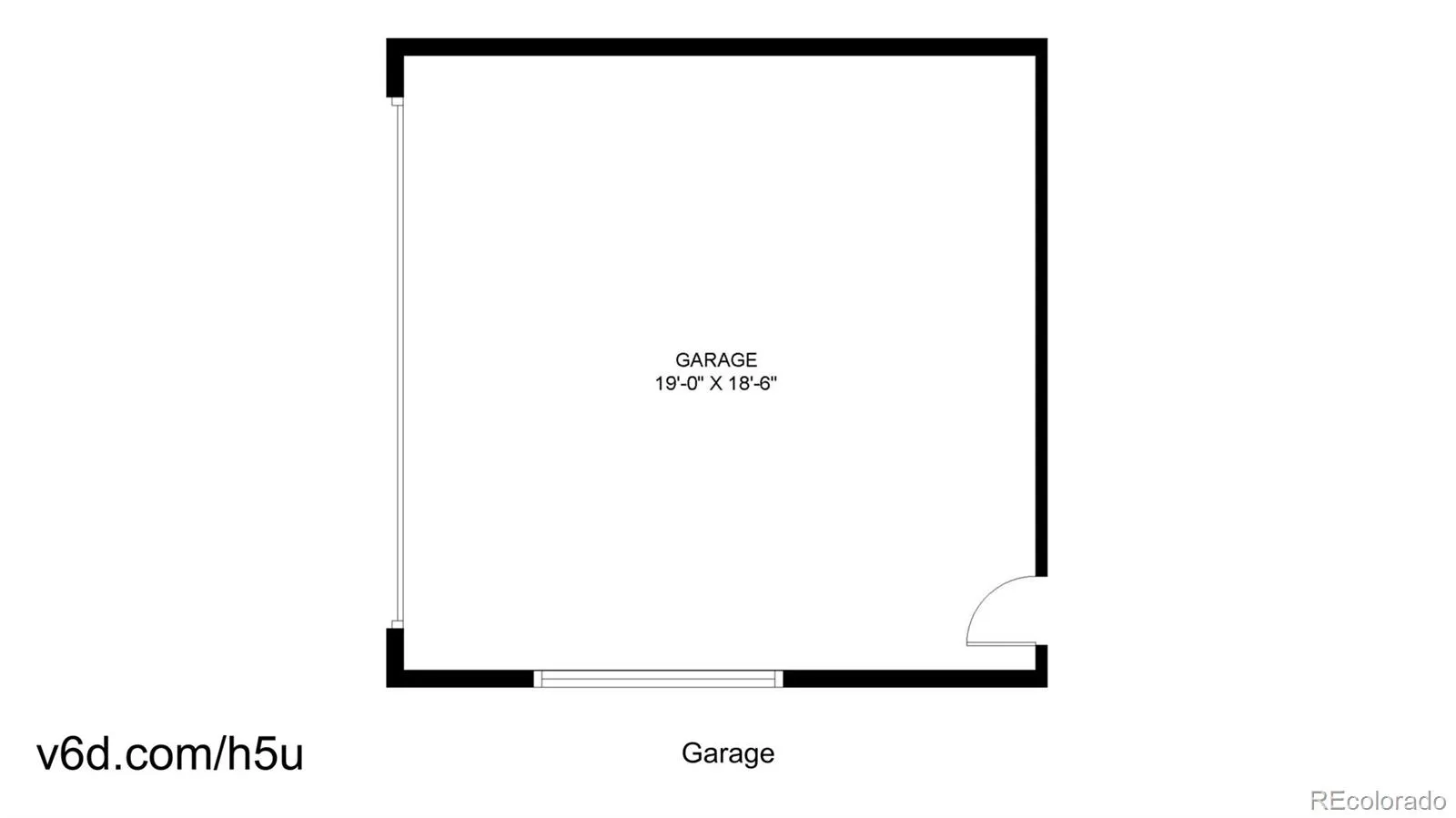Metro Denver Luxury Homes For Sale
AMAZING PRICE! The perfect, like-new contemporary townhome with striking mountain views and sunsets from the private rooftop patio and retreat room with a wet bar and a secluded bedroom with murphy bed ideal for guests or use as office on the private 3rd floor! The open concept main floor plan includes a gourmet kitchen open to dining and living area with quartz composite counters, 5 burner gas stove/convection oven, pantry with pullout drawers and an over-sized island with breakfast bar and waterfall edge. Full height sliding glass door opens to wonderfully spacious private and secluded outdoor patio and backyard with built-in gas fireplace to keep you cozy on those cool nights. Patio and backyard also includes a hot tub, raised garden bed plus a playhouse and sand box for the kids and a storage shed. Second floor spacious primary suite with sitting area is a retreat from the outside world with spacious 5-piece bath complete with soaking tub and oversized frameless glass shower! There are two more bedrooms with full height glass windows overlooking front yard and served by a full bath and a convenient laundry closet in the hall. This home is conveniently located 1/2 block from Rosedale and City of Kunming parks and 2 1/2 blocks from Harvard Gulch Park with soccer fields, volleyball, neighborhood pool, 9-hole golf course, playground and walking/running paths and it is also only blocks away to multiple restaurants and shops on Old South Pearl St in Platt Park. First floor also includes a sunny office/studio in the front with full height glass that overlooks the fenced front yard. Recently painted and custom 2-way blinds (2022), carpeted (2024). Built-in wiring for high-speed internet and audio/visual. Sprinkler system in raised garden bed, front and side.

