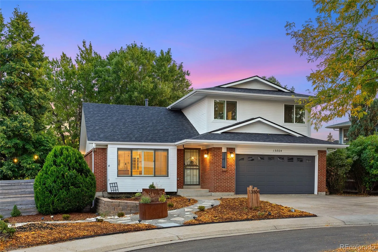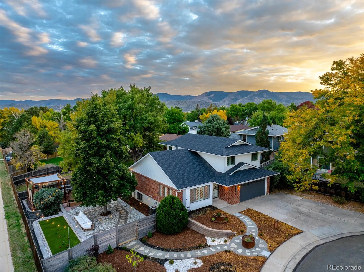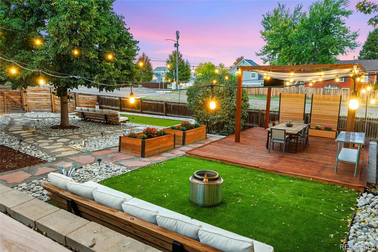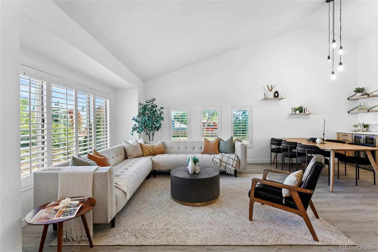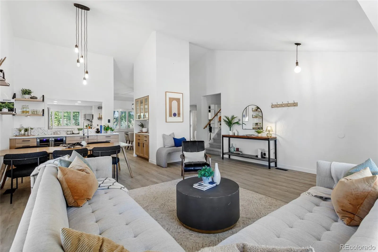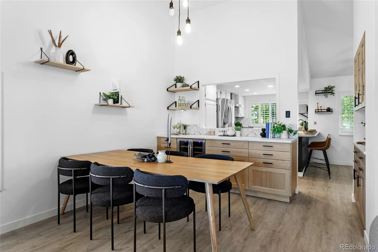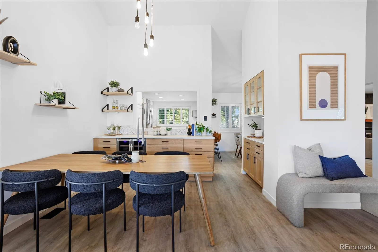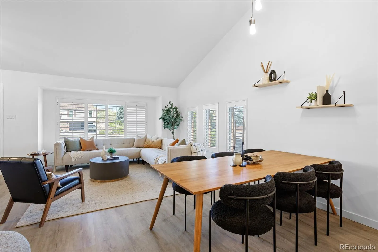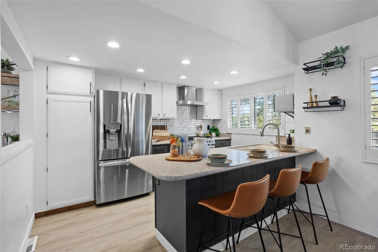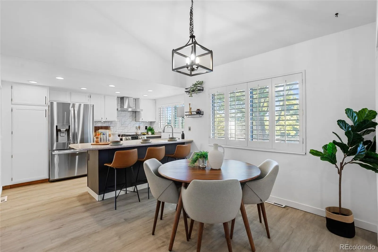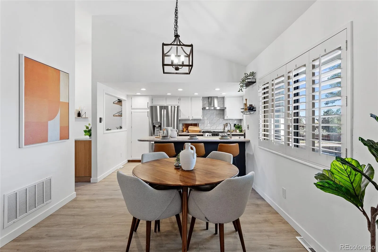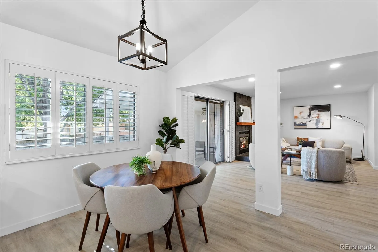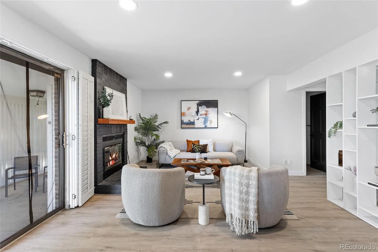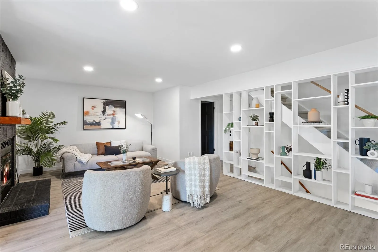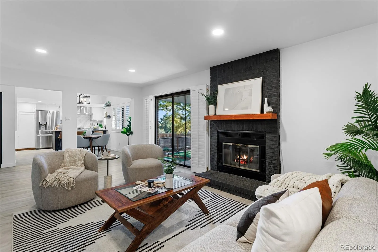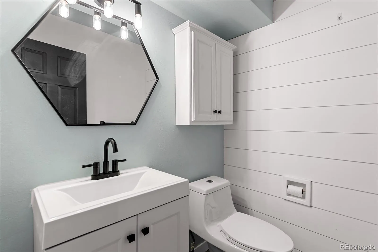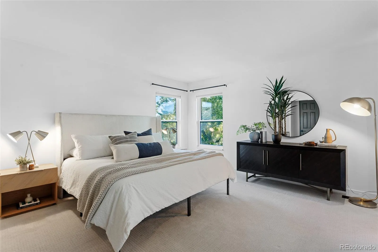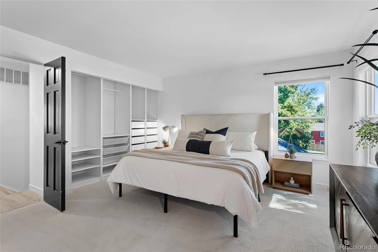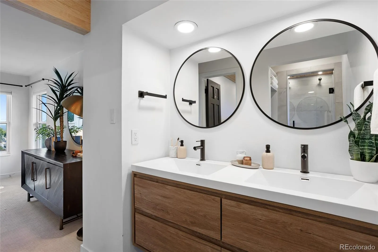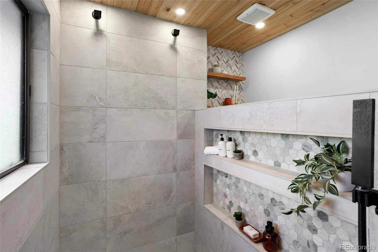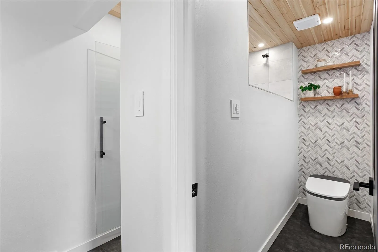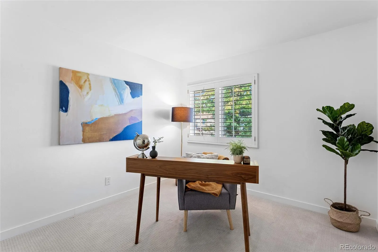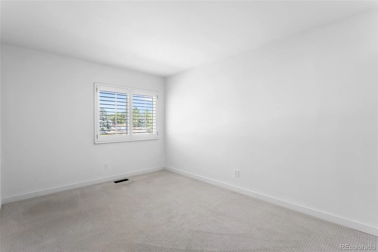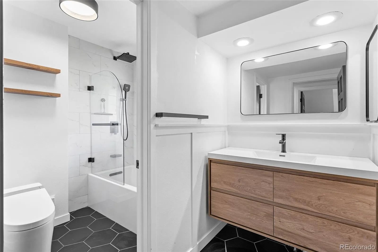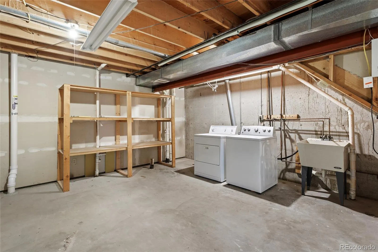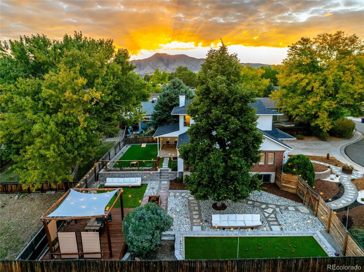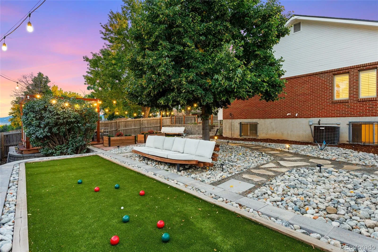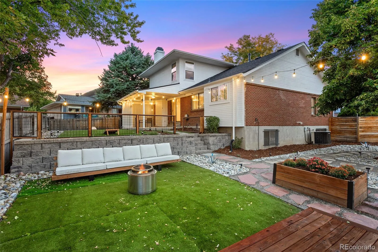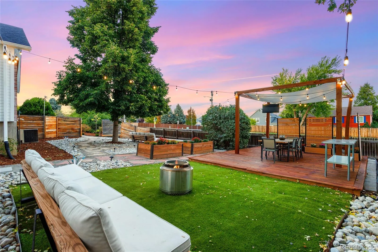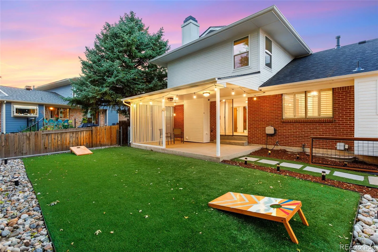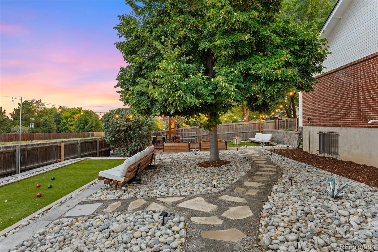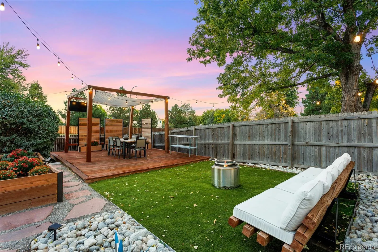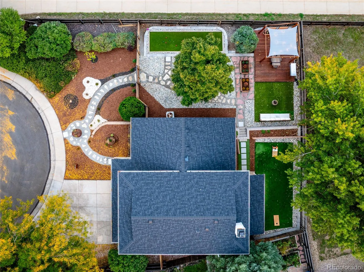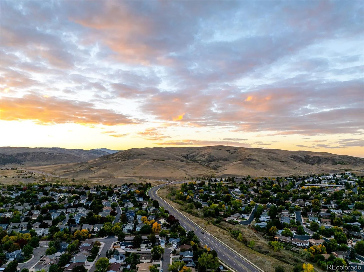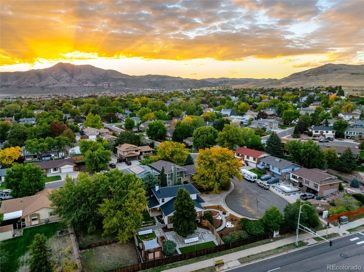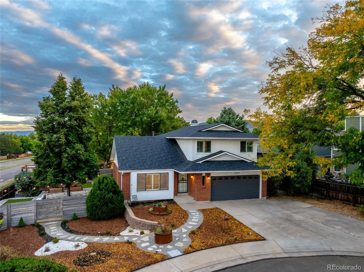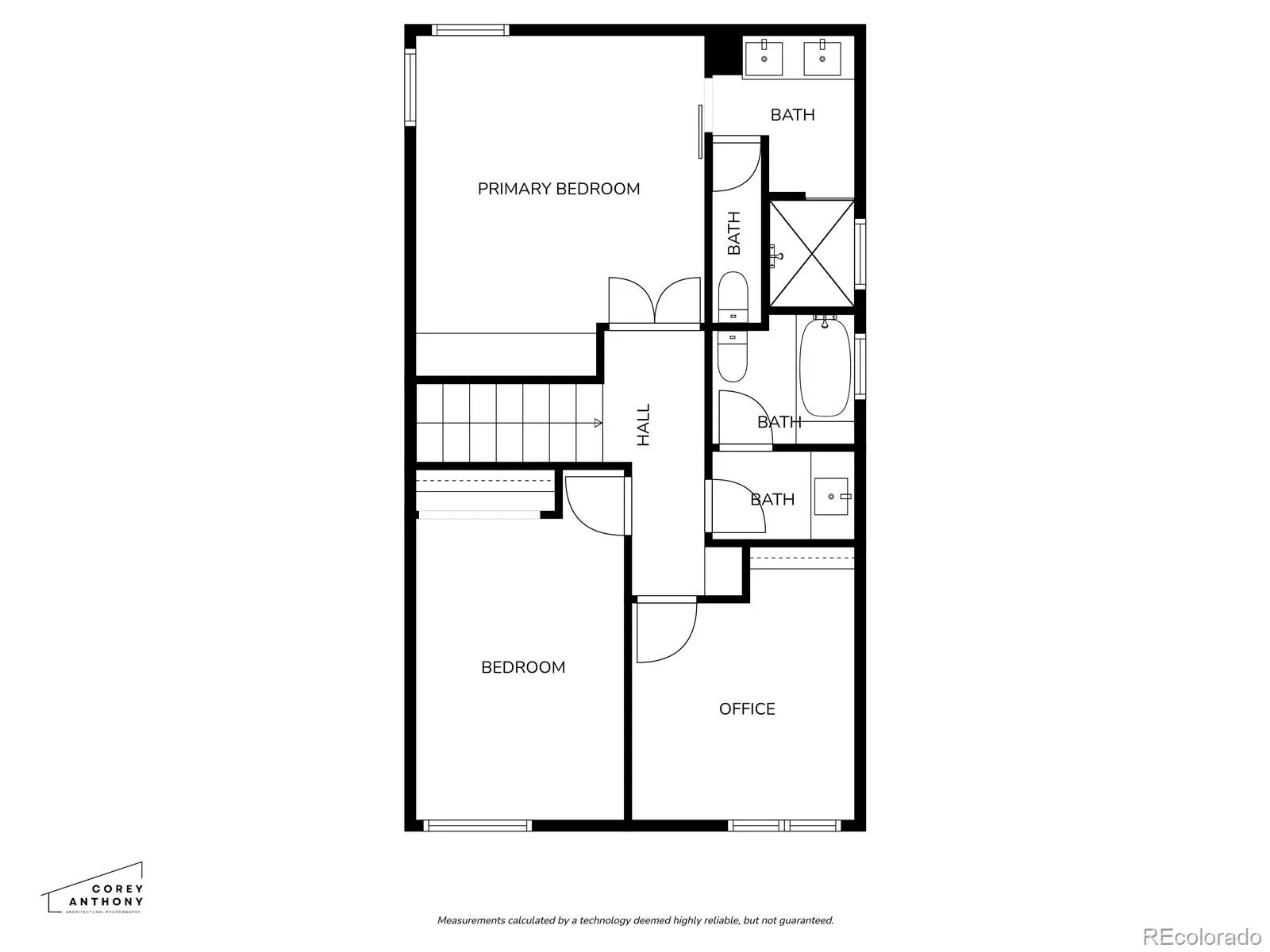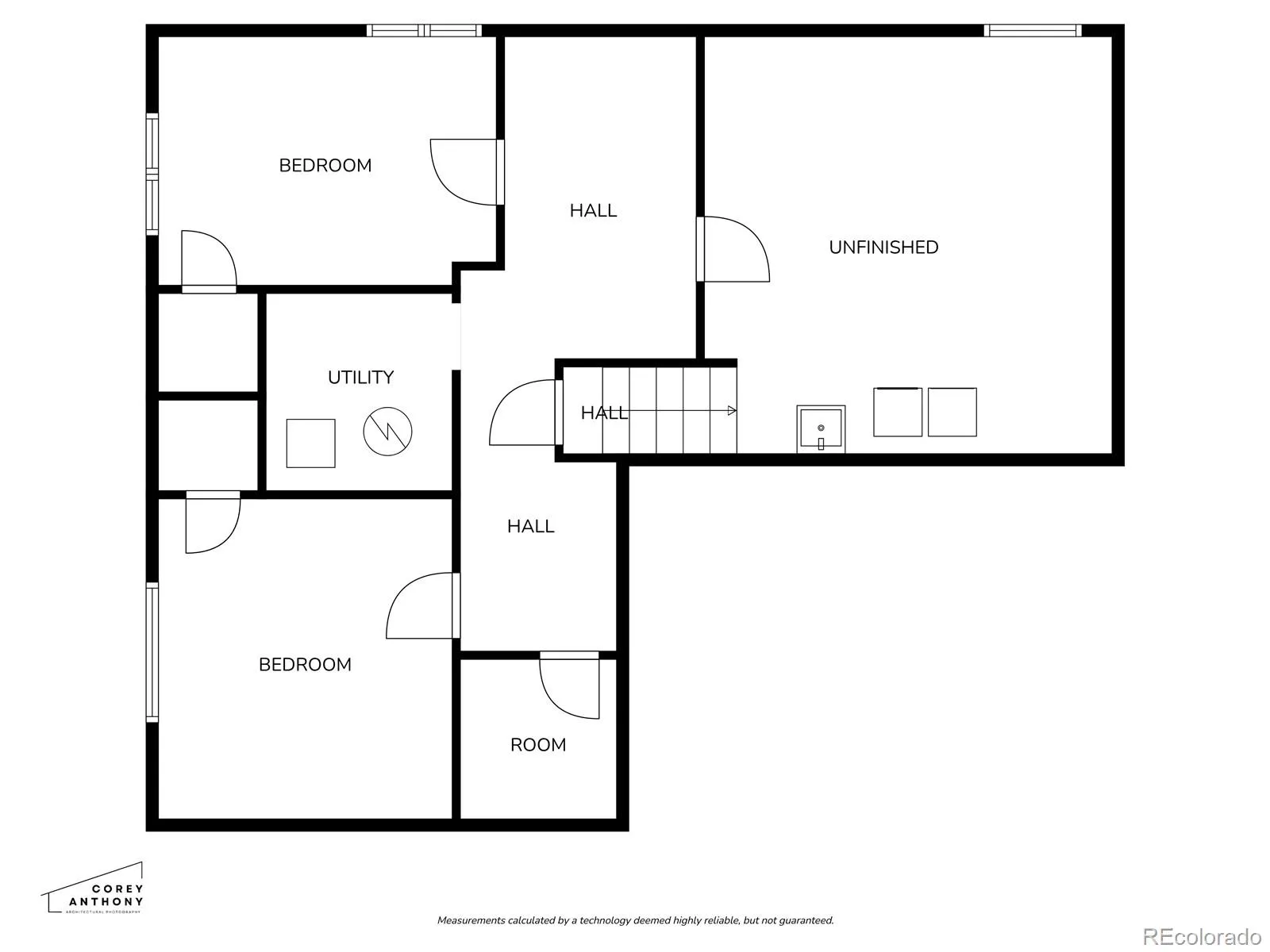Metro Denver Luxury Homes For Sale
Welcome to this fully remodeled 5-bedroom, 3-bathroom home tucked away on a rare quarter-acre corner lot in a private Green Mountain cul-de-sac. Just minutes from downtown Denver, Red Rocks Amphitheater, and steps from miles of hiking trails, this home blends modern updates with unbeatable Colorado lifestyle.
Inside, you’ll find a bright and airy floor plan with vaulted ceilings, a cozy wood-burning fireplace, and a mini-bar with open shelving and a beverage fridge. The modern kitchen has been refreshed with stainless steel appliances, a spacious breakfast nook, and a new gas line for the range. Retreat to the stunning primary suite featuring a spa-like bathroom with heated tile floors (even extending into the large, walk-in shower), dual vanity, Japanese-style bidet toilet, and heated towel rack.
The newly finished basement expands your living space with two large rooms (perfect for bedrooms, a gym, home office, or media room), a flex space, and plenty of storage. Step outside to your backyard oasis designed for year-round entertaining: a spacious deck ready for an outdoor kitchen and dining, a covered lounge patio, turf area for a fire pit, a bocce court, a side-yard dog run, and xeriscaped landscaping for low-maintenance living. The oversized lot could also easily accommodate an ADU.
With new exterior paint, a 2023 roof, newer windows, and no HOA, this home is truly turnkey. Families will love the proximity to Rooney Ranch Elementary (just a 5-minute walk), and the safety of a cul-de-sac where kids can play freely. Short-term rentals are allowed in Lakewood with proper licensing.

