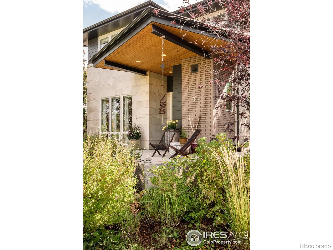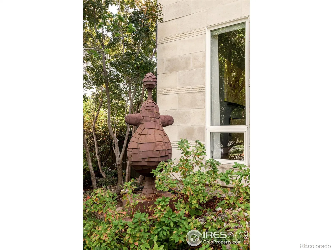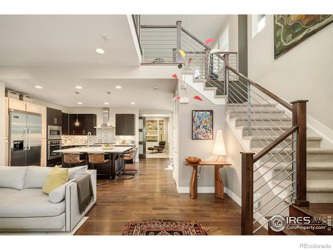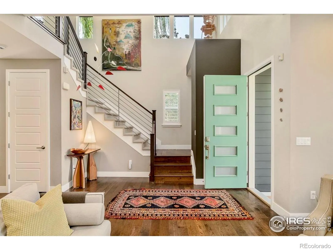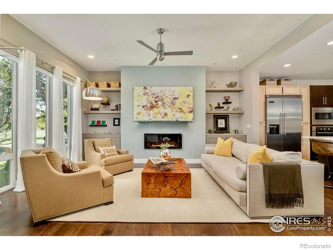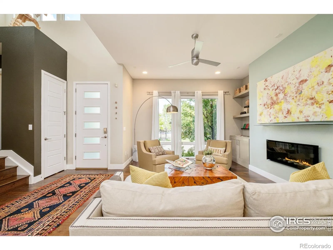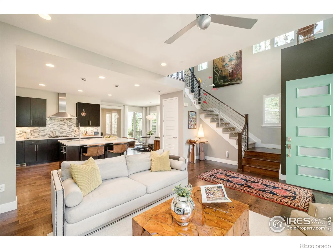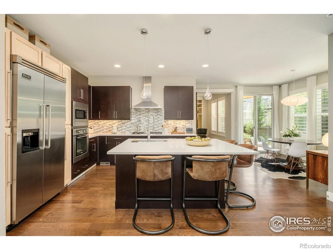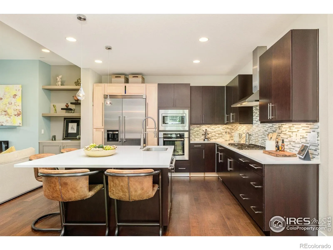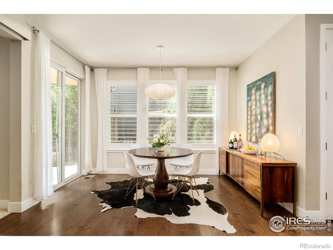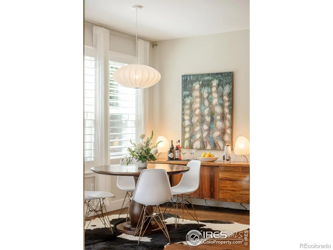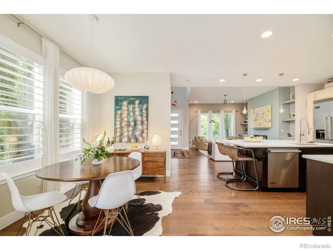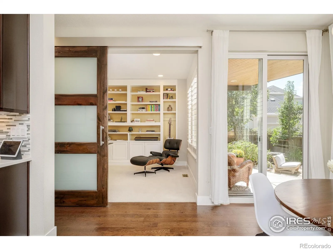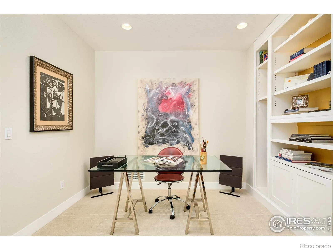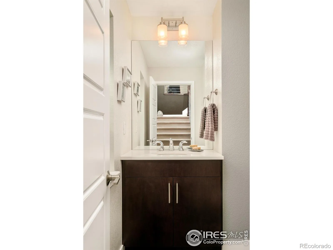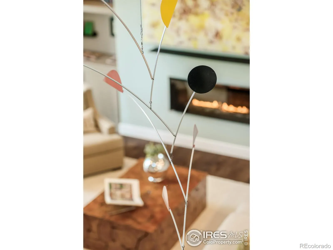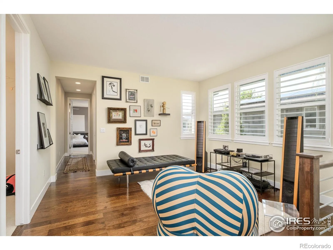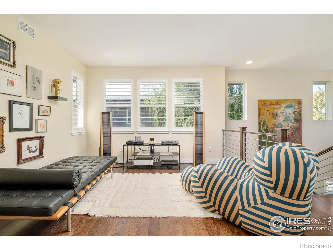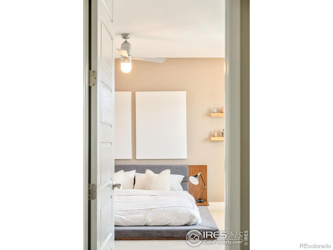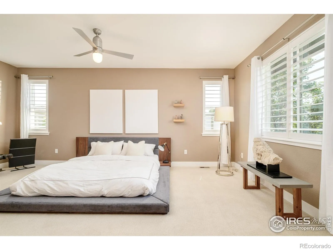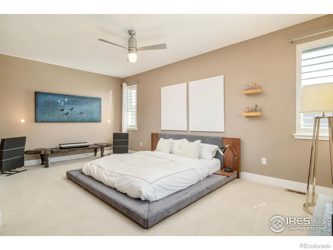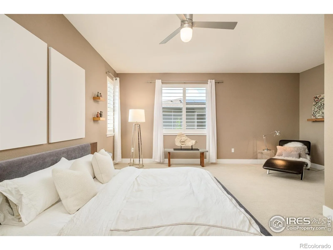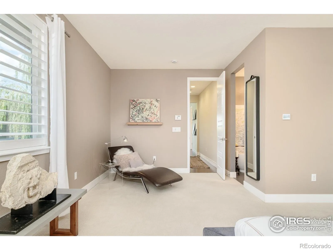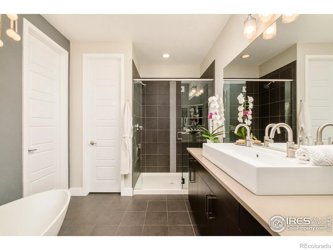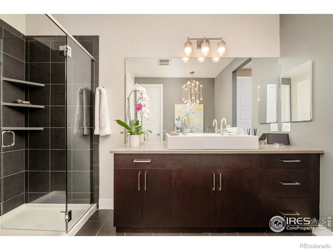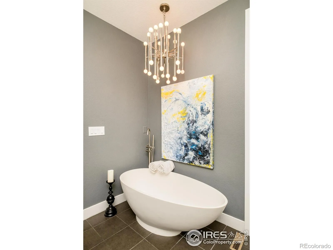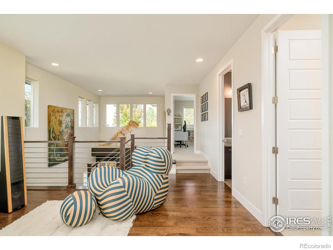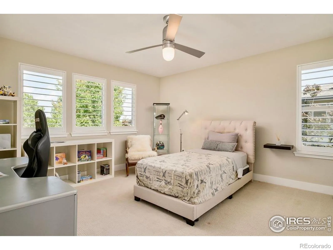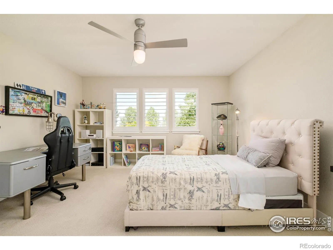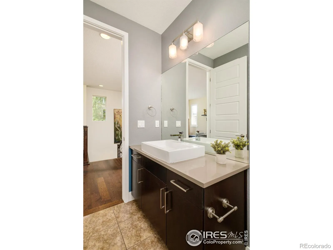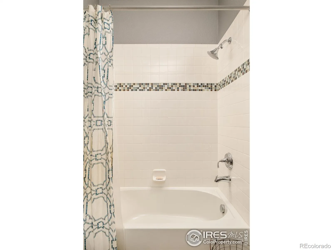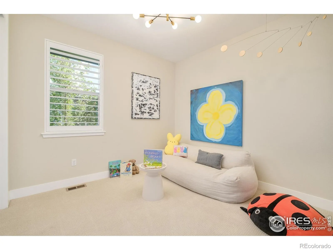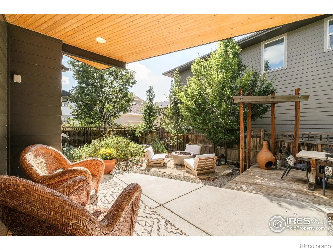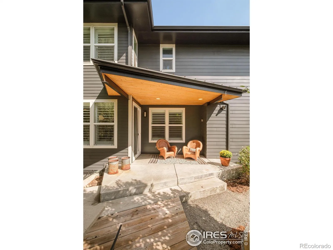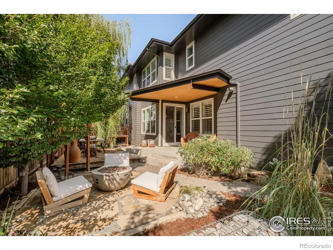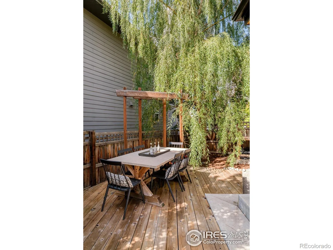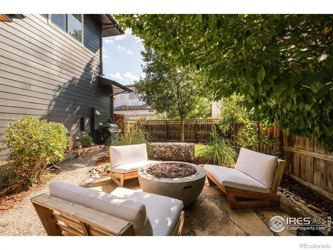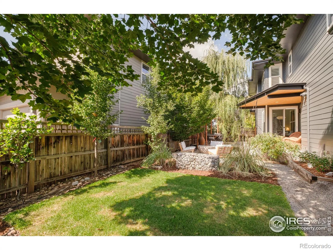Metro Denver Luxury Homes For Sale
Located in sought-after Central Park North, this stunning Infinity Lime home is perfectly situated on a highly desirable lot close to Central Park, and the Westerly Creek Open Space and directly across from the Jet Stream Pool. Step inside to an open-concept floor plan with vaulted ceilings, custom-made plantation shutters, and abundant windows that flood the space with natural light. The gourmet kitchen is equipped with Viking and Bosch appliances, a glass backsplash, quartz countertops, and a large island that comfortably seats four. The living room features a gas fireplace with a floating metal mantel and custom shelving. Additionally, the a sliding barn door opens to a main floor office withcustom-built bookcases. The second floor offers 3 bedrooms and a light-filled loft, which could serve as a second office or an additional sitting area. An oversized primary suite features a walk-in closet with built-in cabinetry. A luxurious 5-piece bath with a modern soaking tub completes the private suite. Two additional bedrooms, a full bath, and a laundry room with a sink and cabinetry complete the second floor. The unfinished basement features a large egress window and is pre-plumbed for a full bath ready for your personal touch. Hunter Douglas plantation shutters throughout the entire home provide privacy with elevated elegance. The fully landscaped and fenced backyard includes mature trees, a porch, a patio, and a redwood deck. Located near top-rated schools, Light Rail, I-70, Downtown, and DIA, this beautifully updated home is a rare find in one of Central Park’s most desirable locations. Don’t miss out – make it yours before the holidays!


