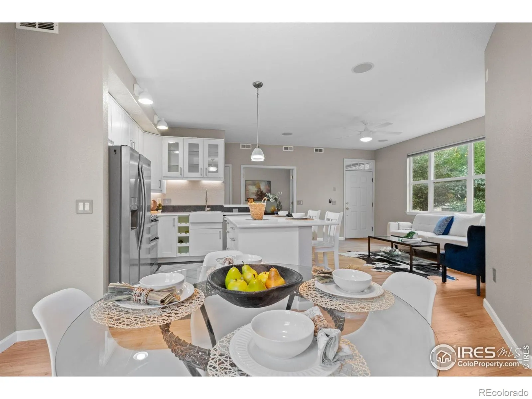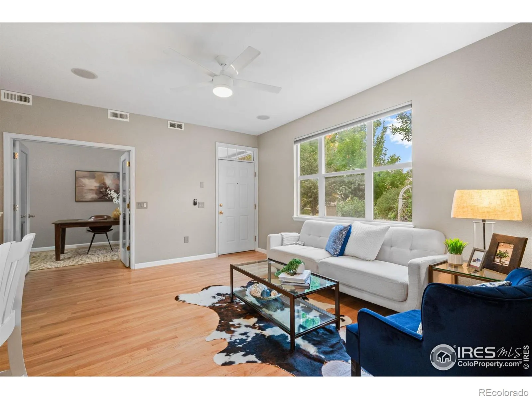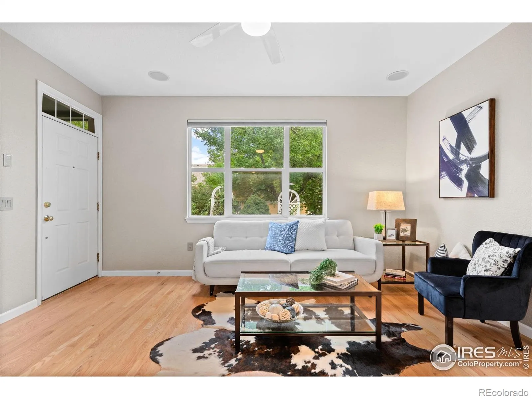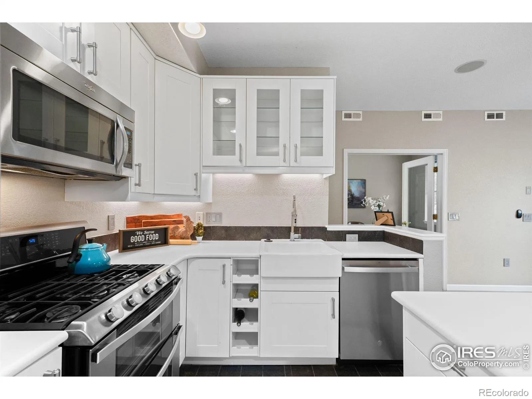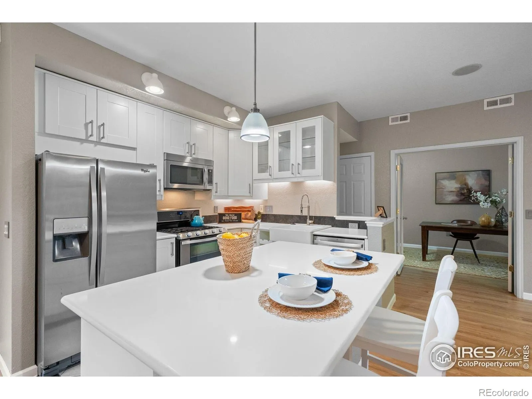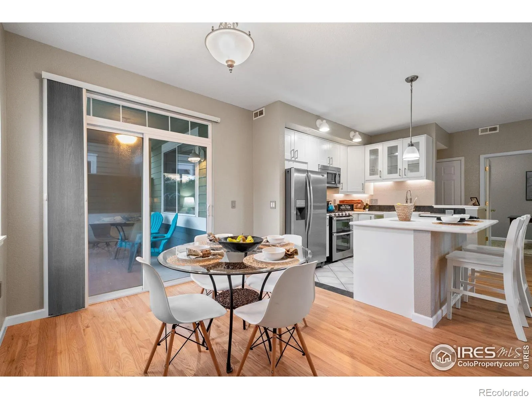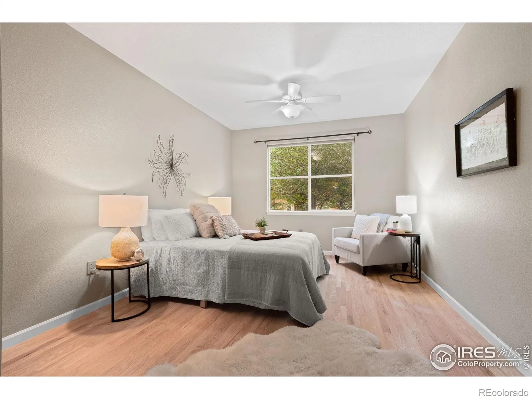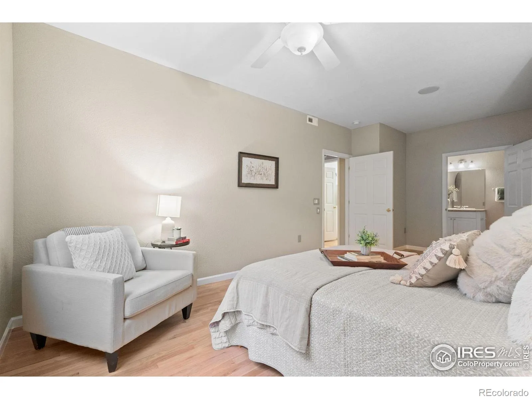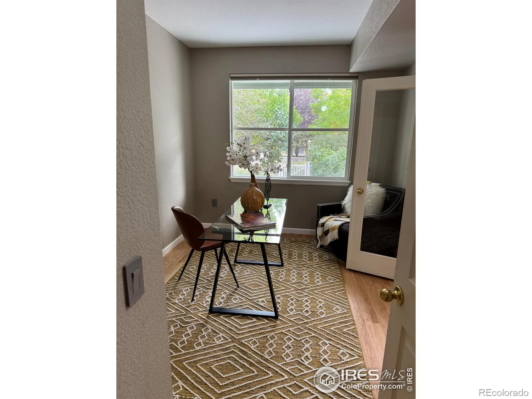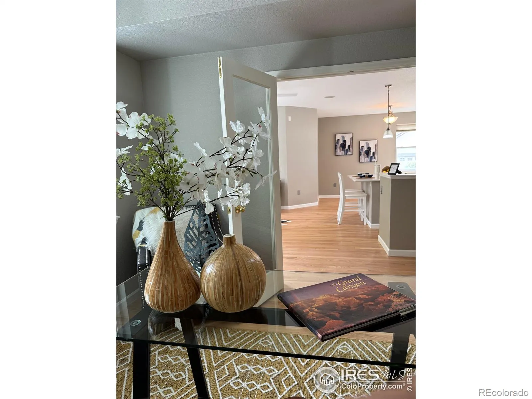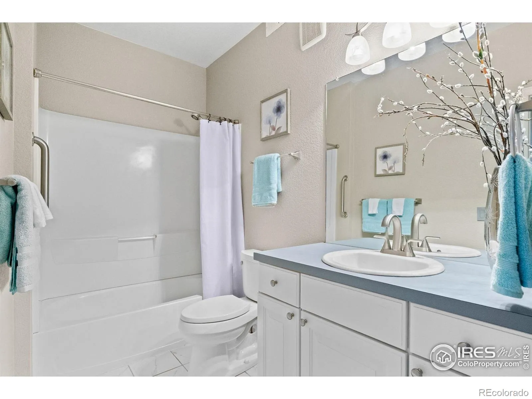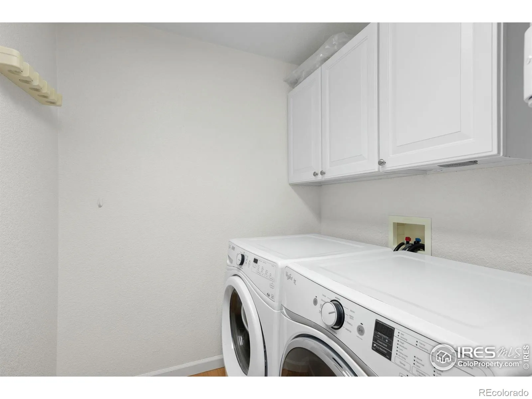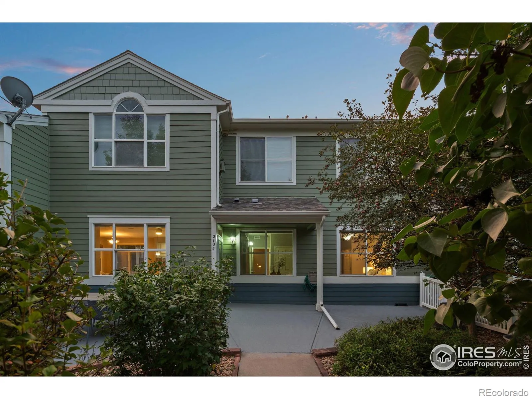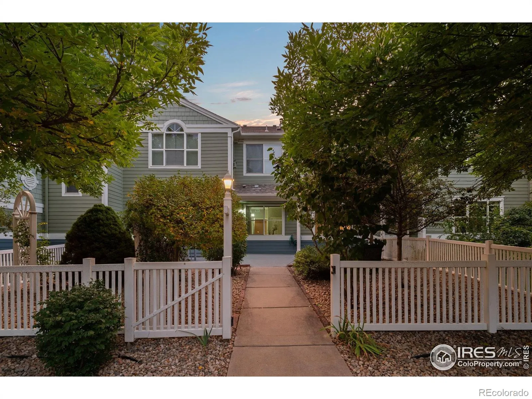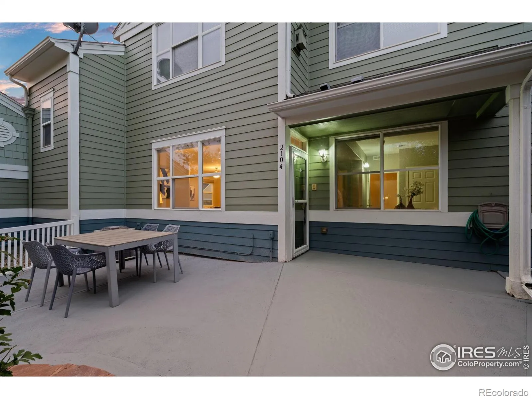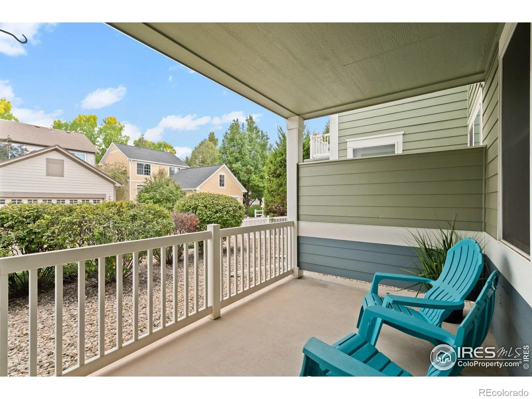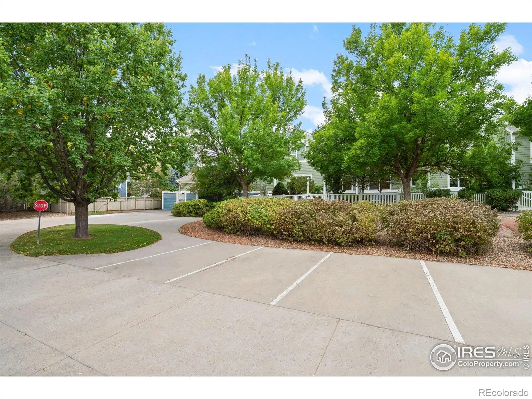Metro Denver Luxury Homes For Sale
GORGEOUS WESTSIDE CONDO AWESOME LOCATION CLOSE TO BOULDER + MILES OF HIKING AND BIKING TRAILS, SHOPPING, RESTAUANTS AND PARKS. Open and easy to entertain between the kitchen, dining and living area. Step out onto the private patio for a weekend BBQ, or just kick back and relax. The kitchen boasts gorgeous white cabinets, large island, granite counters, stainless steel appliances, and tile floors. The living area has beautiful wood floors that are newly refreshed throughout the unit. Great space for entertaining and hosting friends and family. The spacious front patio with gorgeous garden offer a private space to enjoy the scenery or enjoy your morning coffee. The master bedroom is spacious with ample closet space, great space to relax after a long day. The master bath with tub/shower surround and large vanity with plenty of storage. The second bedroom is great for guests with a large walk in closet, light and bright the third bedroom that can also be used as a home office for the work from home professional. Guest bath also with tub/shower surround, vanity, and lots of storage. The laundry/utility room with cabinets for storage, and is large enough to store all the toys. The detached single car garage also has storage shelves. Located in the highly desired St Vrain Valley School District. Short drive to Lagerman Reservoir, Whole foods, Target, Sam’s club, Oskar Blues Brewery, The Roost Restaurant on Main Street, or enjoy coffee at the Red Frog. Just 15 mins to Boulder 45 minutes to Downtown Denver or Ft Collins. This lovely home is ready to move in and enjoy

