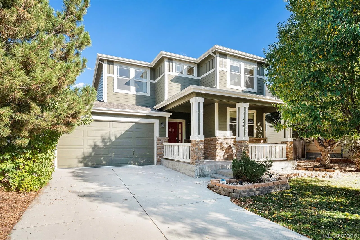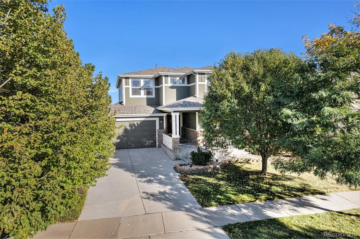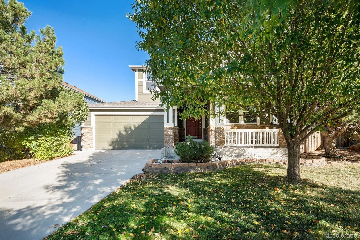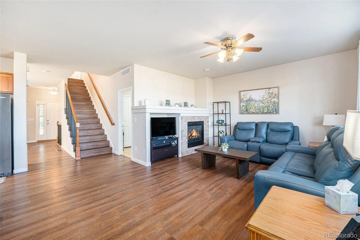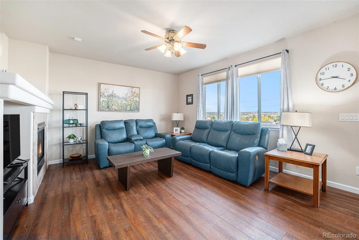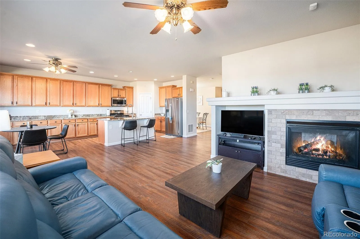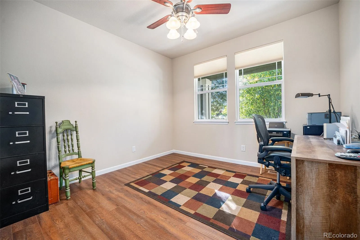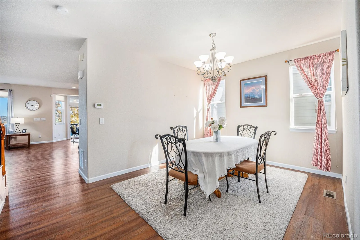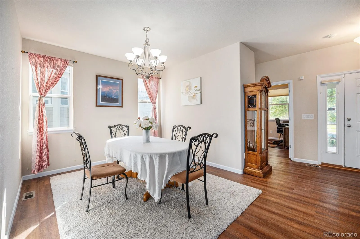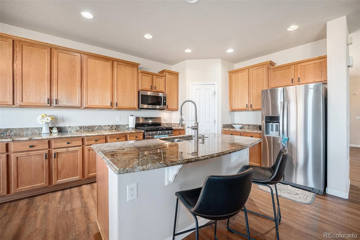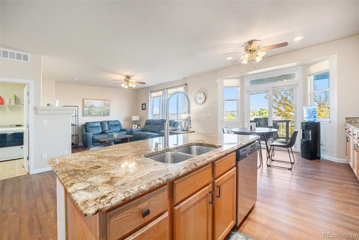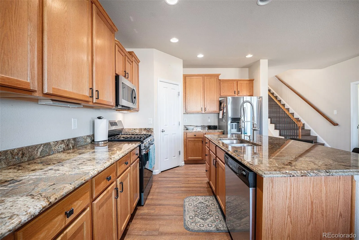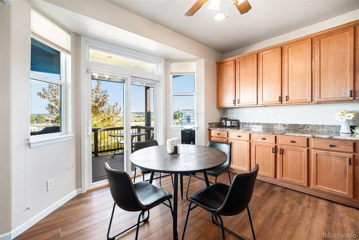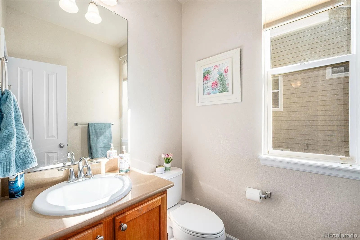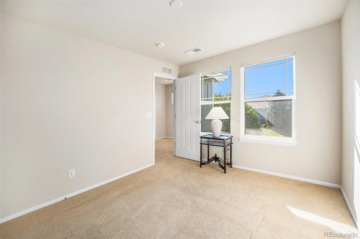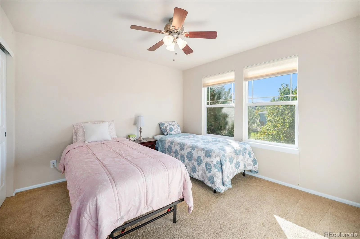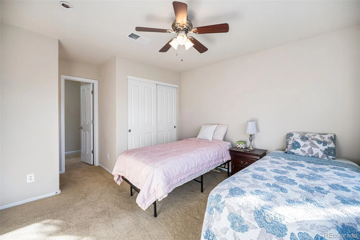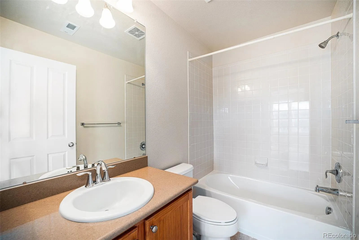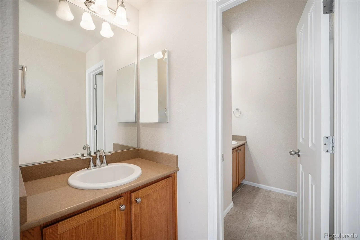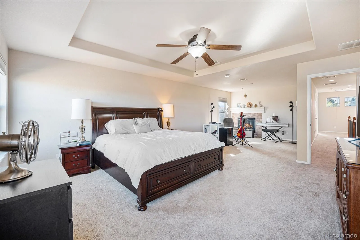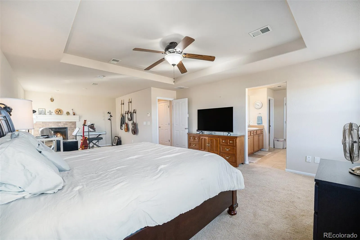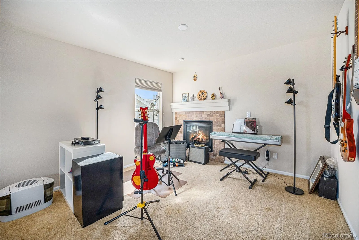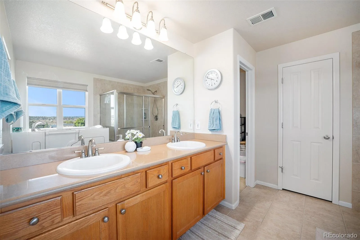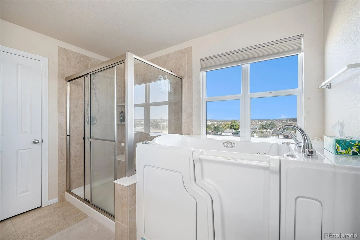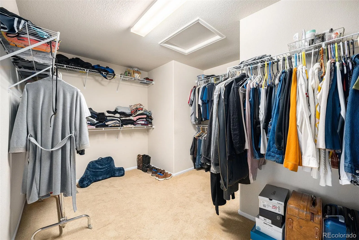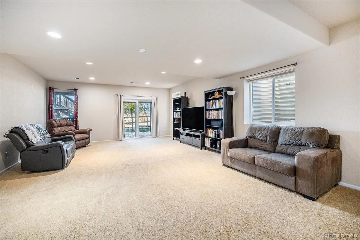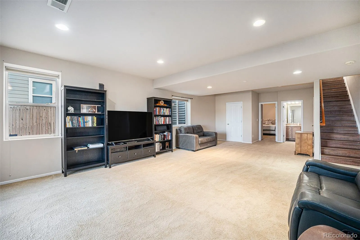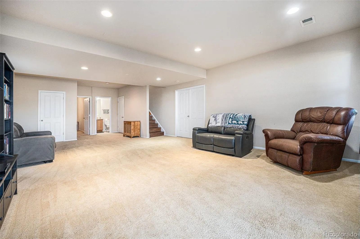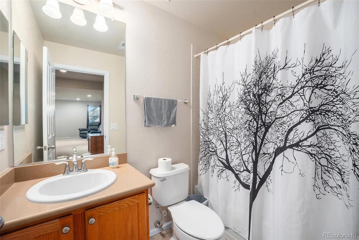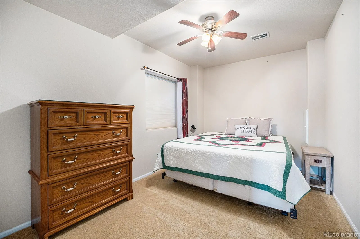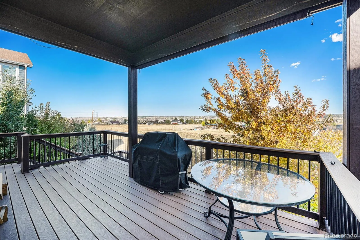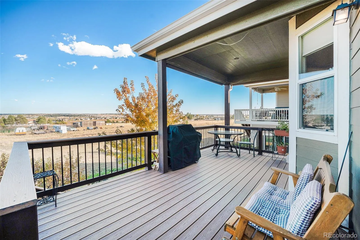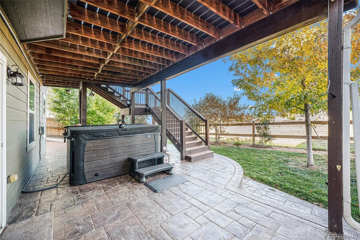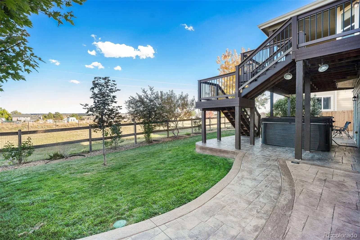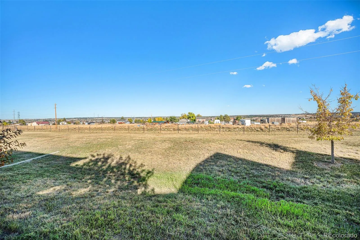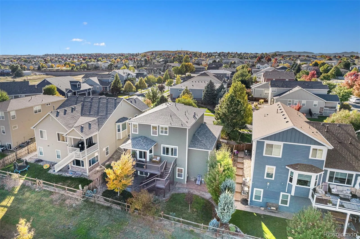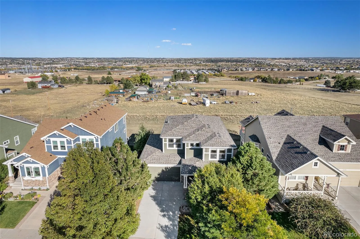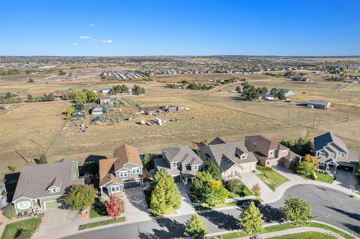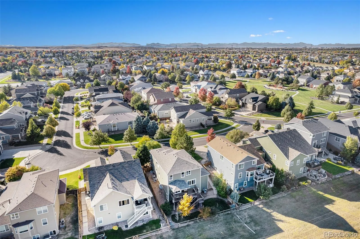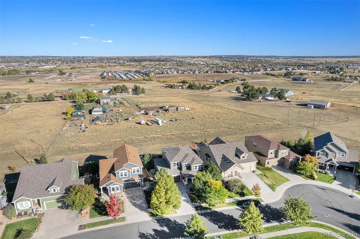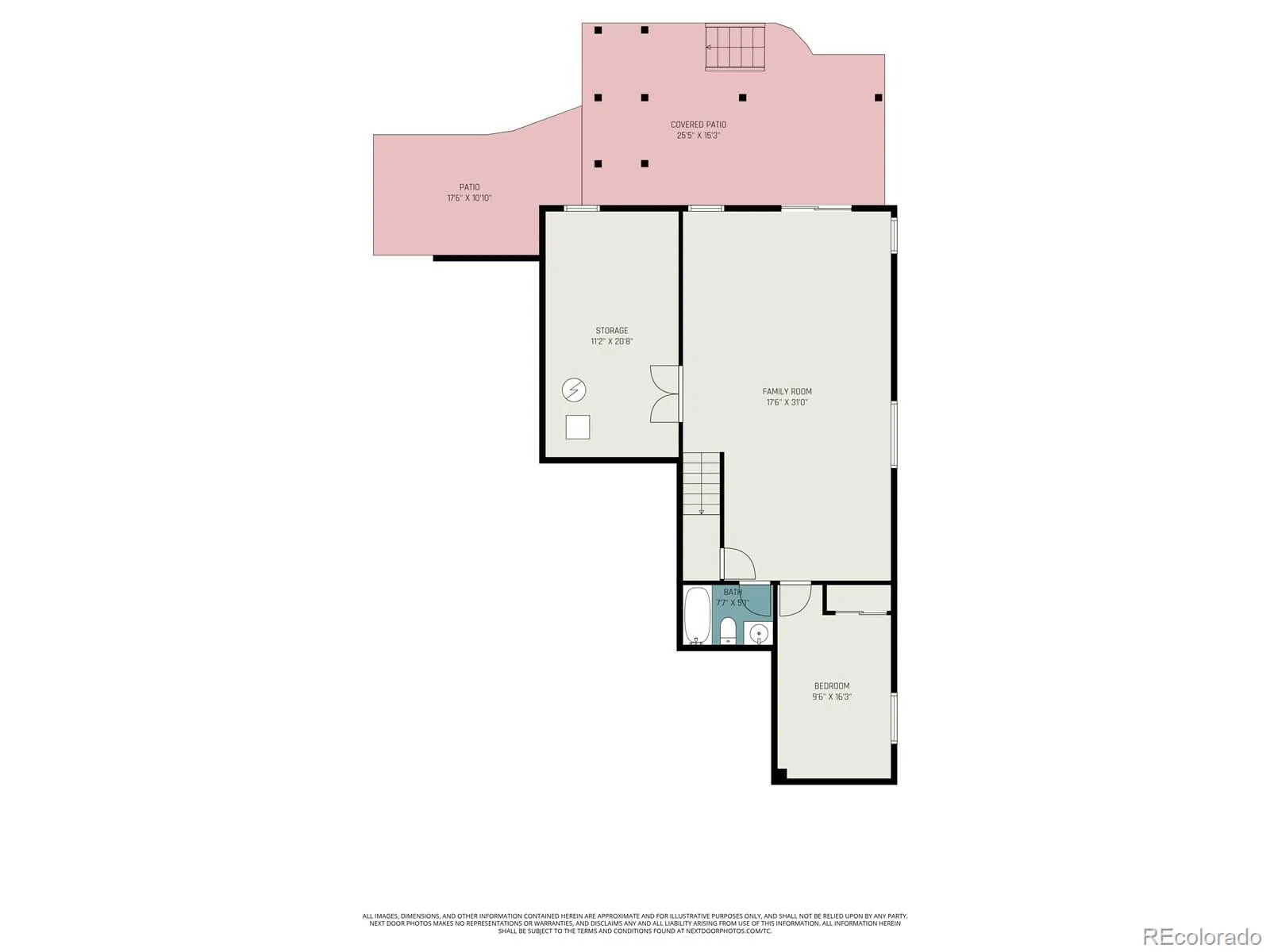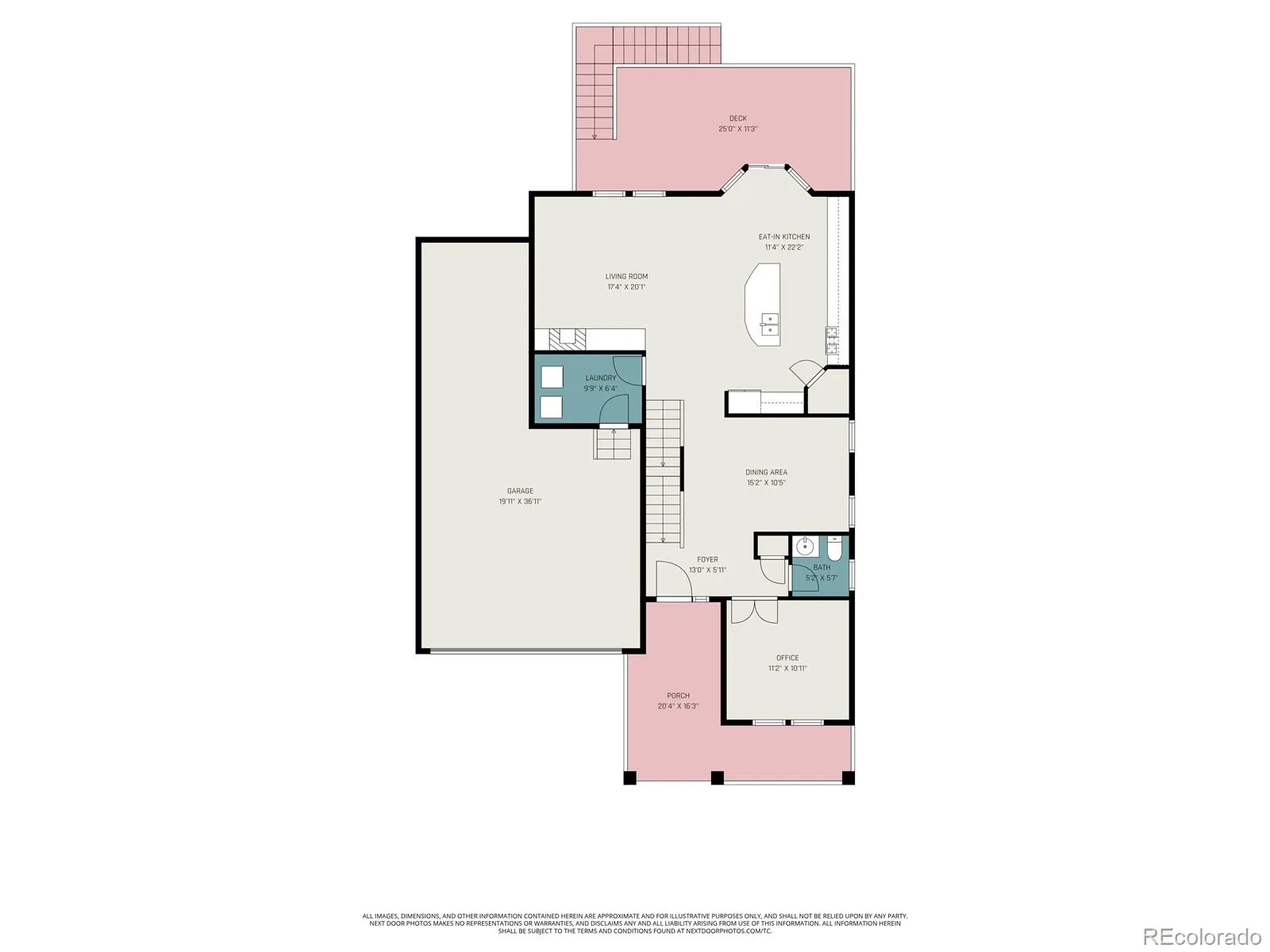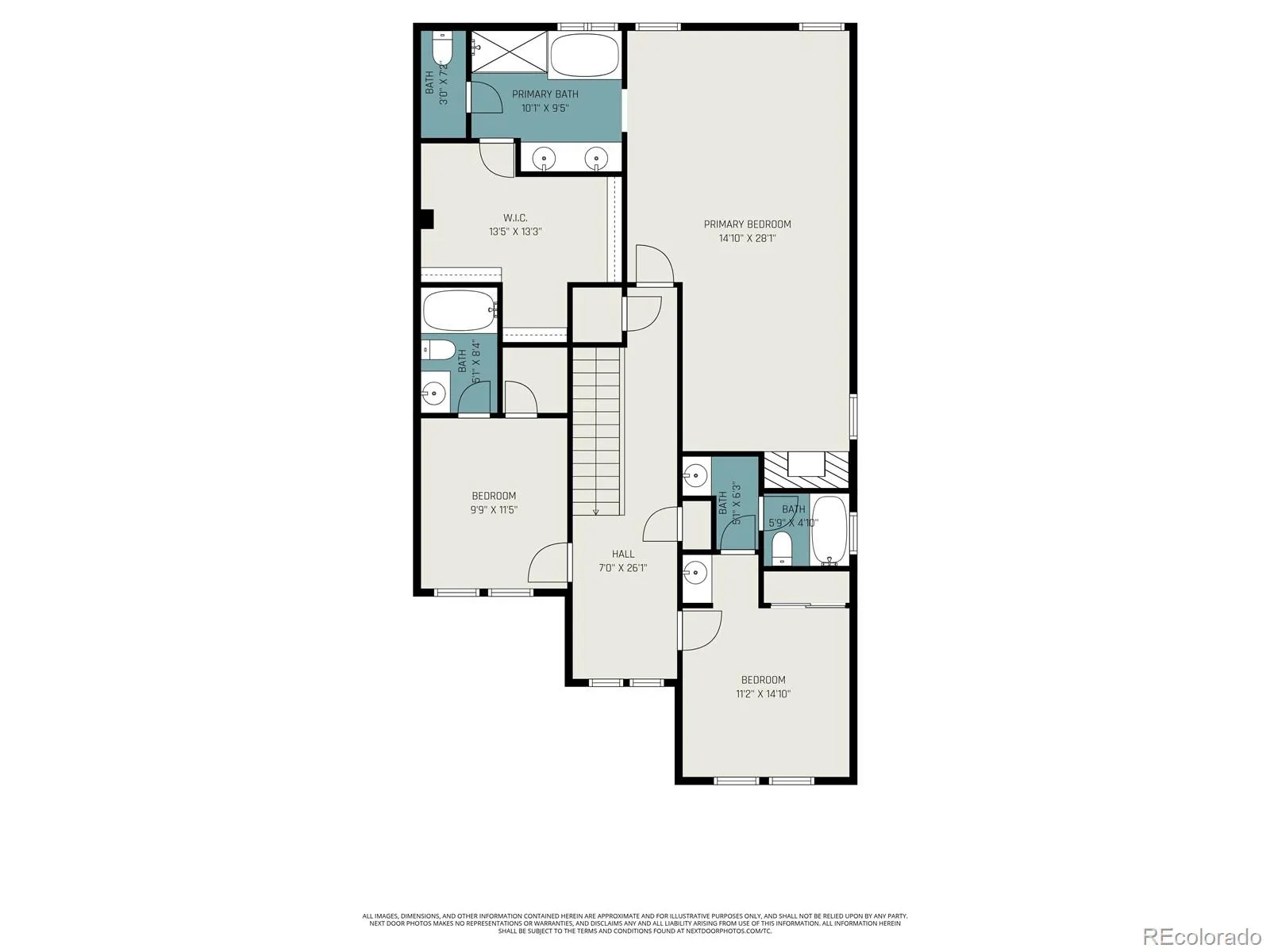Metro Denver Luxury Homes For Sale
Welcome to Jordan Crossing — where comfort, style, and location come together beautifully! Nestled in a meticulously maintained neighborhood with a park and playground, this exceptional 2-story home offers 4 bedrooms, 5 bathrooms, and nearly 3,600 square feet of living space, including a fully finished walk-out basement. Inside, you’ll love the thoughtful updates and elegant finishes throughout. The kitchen features stunning custom granite counters, a brand-new gas oven and stovetop, and plenty of prep space for the home chef. Beautiful Luxury Vinyl Plank flooring adds warmth and durability, while the new water heater and impact-resistant roof (replaced within the last 2 years) ensure peace of mind for years to come. The spacious primary suite provides a true retreat, and the finished basement offers generous storage space and flexibility for entertainment, fitness, or guests. Step outside and you’ll find an outdoor paradise designed for both relaxation and privacy. Enjoy morning coffee or evening gatherings on the large covered composite deck, perfectly oriented east to capture gorgeous sunrises and open views — with no neighbors crowding your sightline thanks to adjacent larger lots. Below, a high-end hot tub awaits, tucked privately under the deck with retractable shades for peaceful evening soaking. The backyard’s mature trees and beautiful stamped-concrete patio make this space as functional as it is serene. The location is truly ideal — close to Parker’s shopping, dining, and amenities, yet offering quick and easy access to I-25 for commuting or weekend getaways. Don’t miss this remarkable opportunity to own a home that balances luxury, privacy, and convenience in one of the area’s most desirable neighborhoods!

