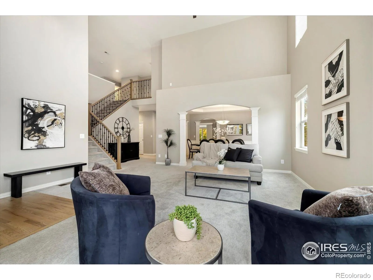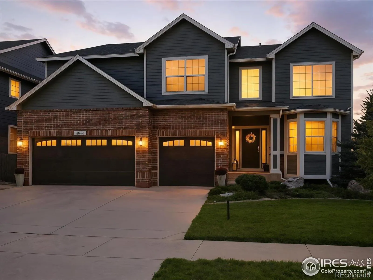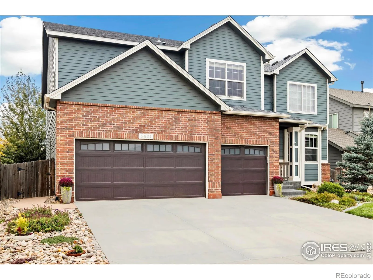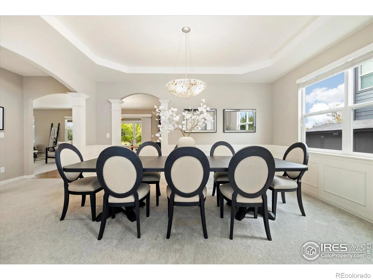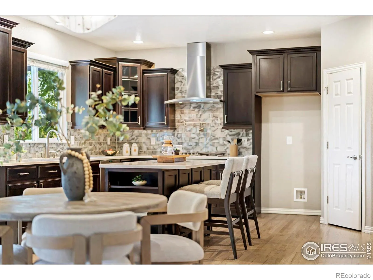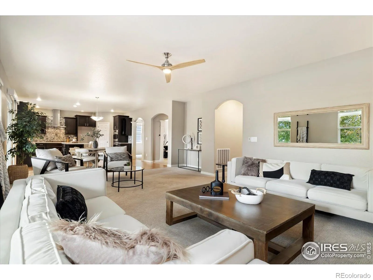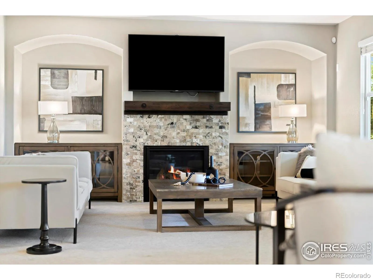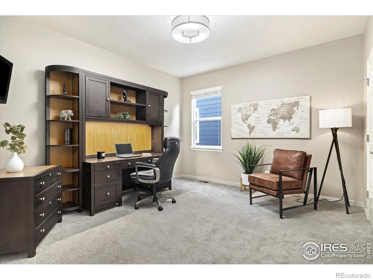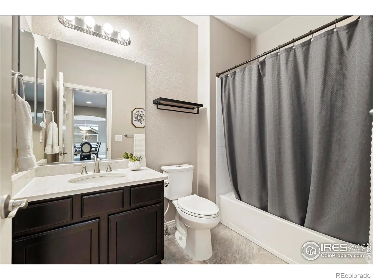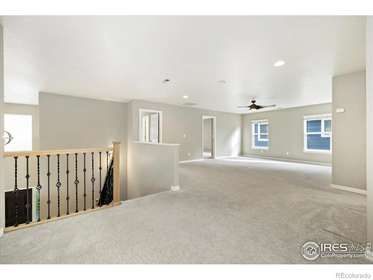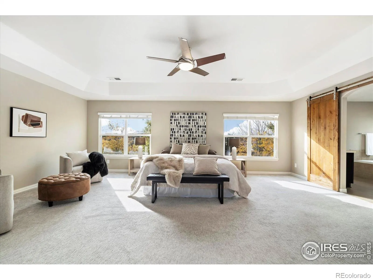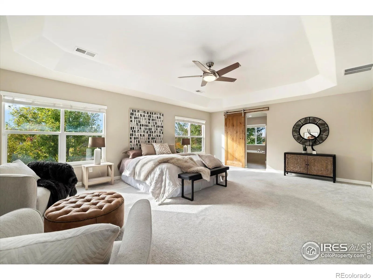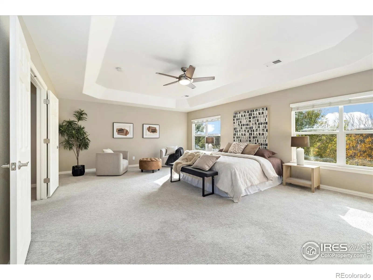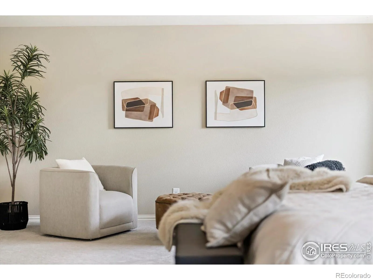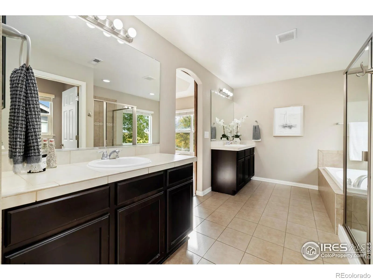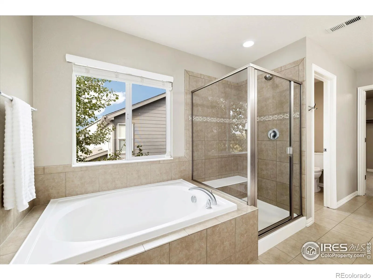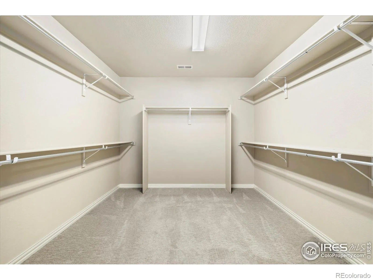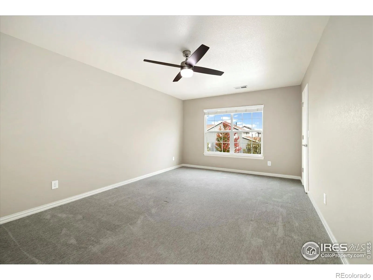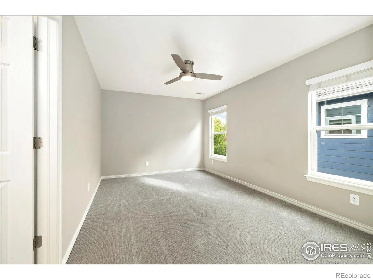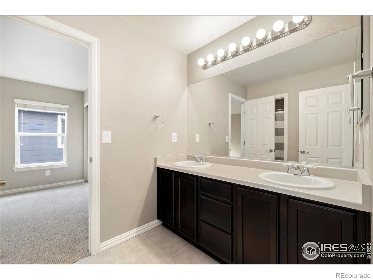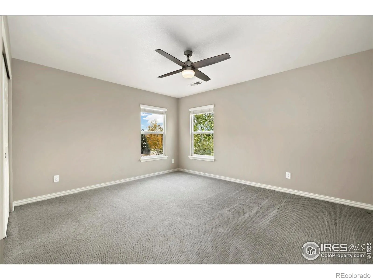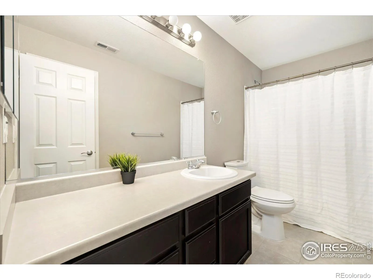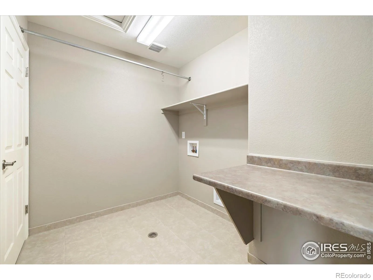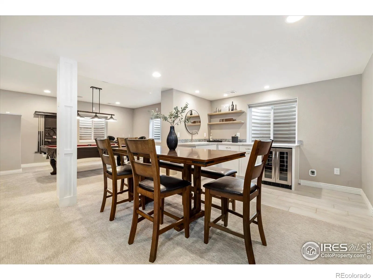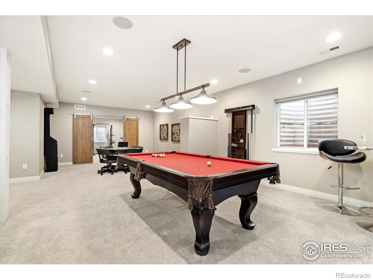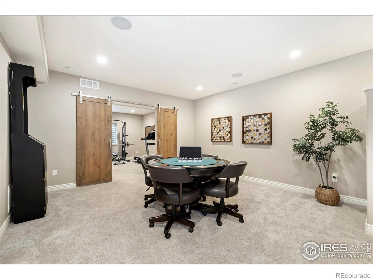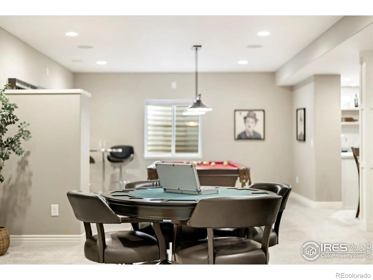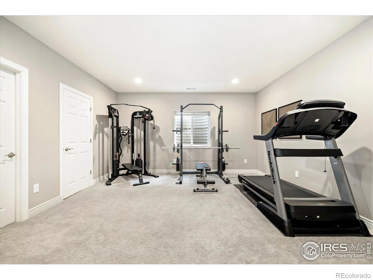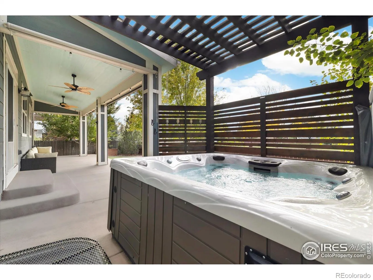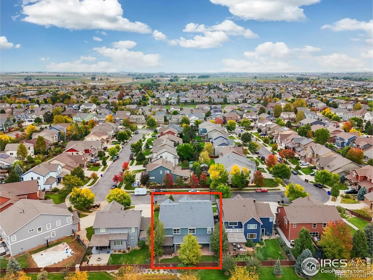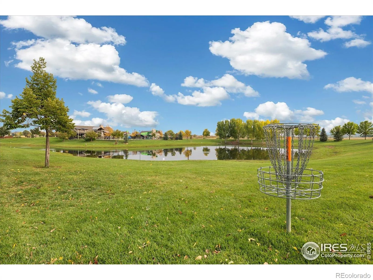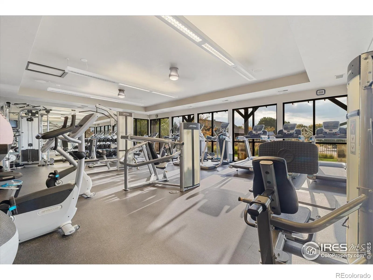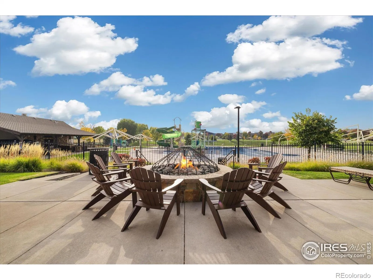Metro Denver Luxury Homes For Sale
Pre-Inspected! Brand New Roof! Imagine celebrating the holidays in your new home with 18′ soaring ceilings for the most enchanting Christmas Tree & elegant decor. The formal dining room provides an inviting space for hosting holiday dinners & celebrations, while the main living area offers an open layout that seamlessly connects to the kitchen & casual dining space. The primary suite is a private retreat featuring generous proportions, ensuite bathroom & ample closet space. Additional bedrooms are spacious & well-appointed, providing comfort & flexibility for guests, home offices or creative spaces. This home delivers the space & versatility you’ve been looking for. The finished basement is an entertainment paradise & includes the Pool Table! Whether you’re hosting movie nights, game days, or relaxed gatherings, this space has it all! With plenty of room for media area, recreation zone & fitness corner, & a wet bar including a wine fridge. There’s also a 6th non-conforming bedroom, ideal for guests or multi-purpose use and large storage area. A new roof offers peace of mind & long-term value. The back patio invites you to linger with privacy screens & included Hot Tub. A perfect spot for relaxation or gatherings. This home sits within a highly desirable Northern Colorado community with highly rated schools & is surrounded by scenic parks, beautiful open spaces, an outstanding community center & recreation areas offering amenities for all interests. It’s conveniently located near Fort Collins, with easy access to local shops, dining, & nearby developments that continue to enhance the area’s vibrancy and appeal. Whether you’re seeking an elegant residence with room to grow, a home built for memorable entertaining, or a move-in-ready property that balances modern comfort with timeless design, this Northern Colorado gem delivers it all. Experience the perfect blend of space, style, and location – a rare opportunity in one of the region’s most exciting areas.

