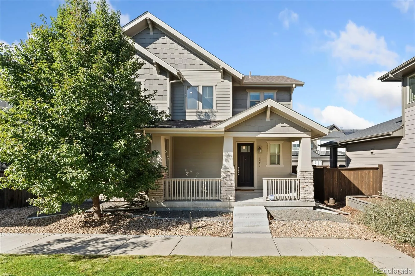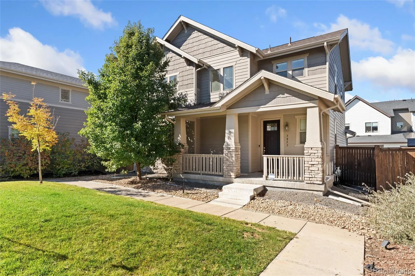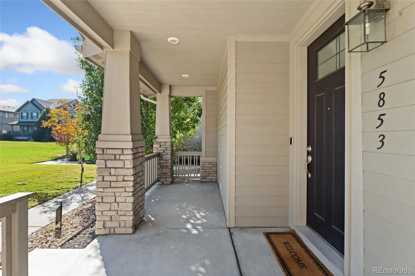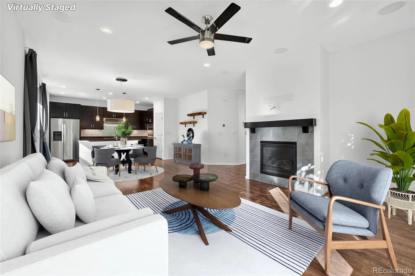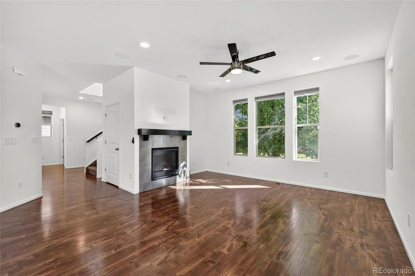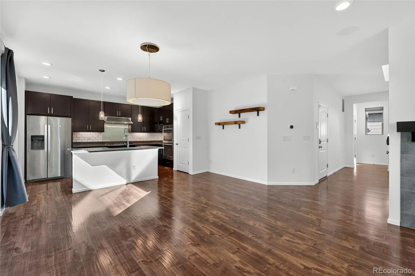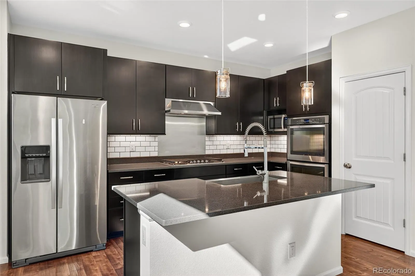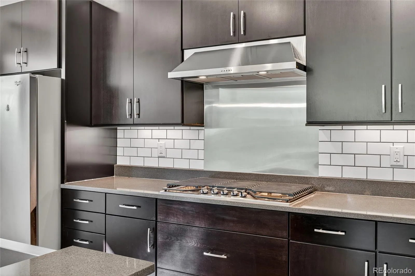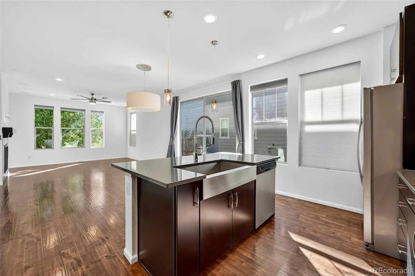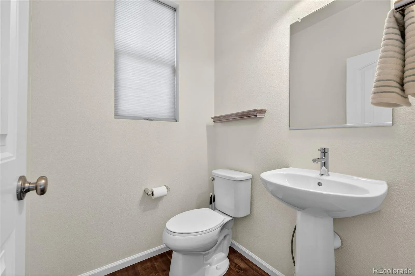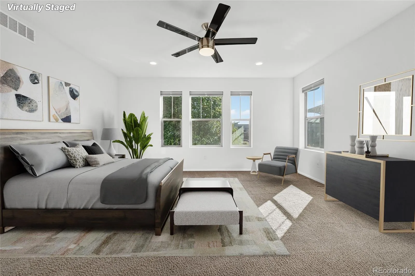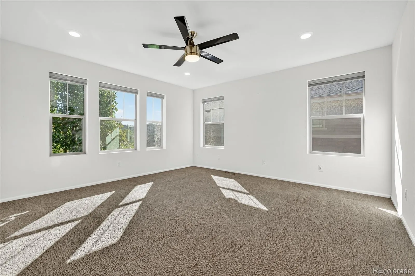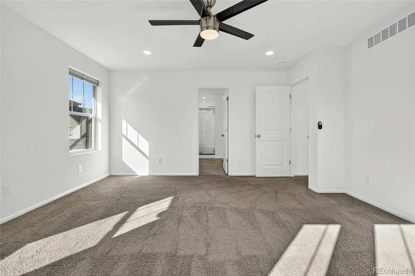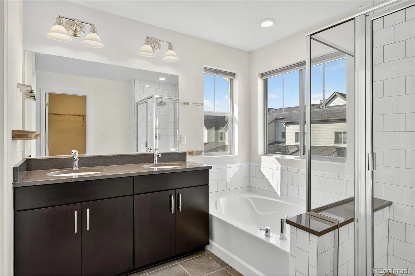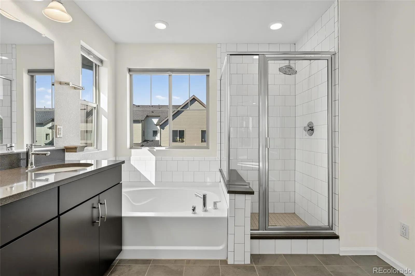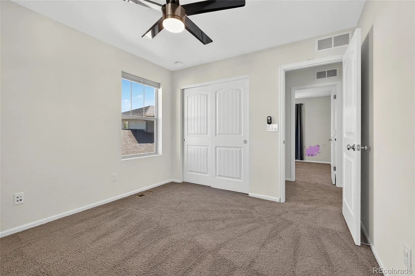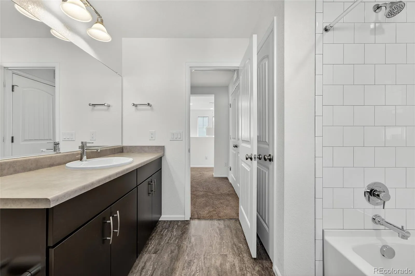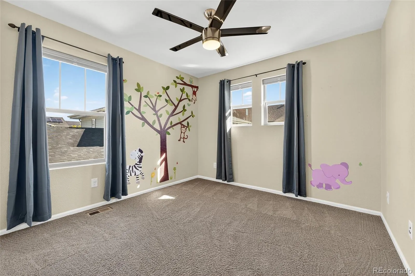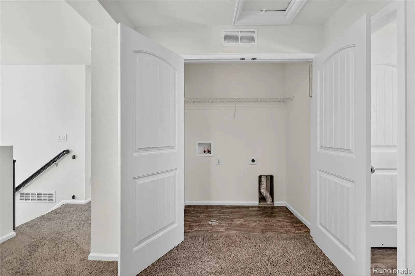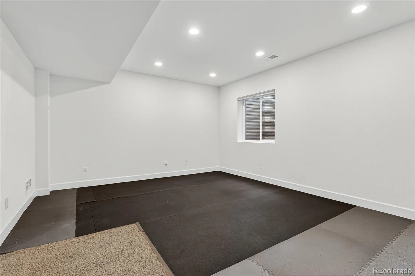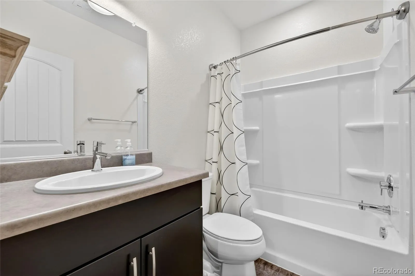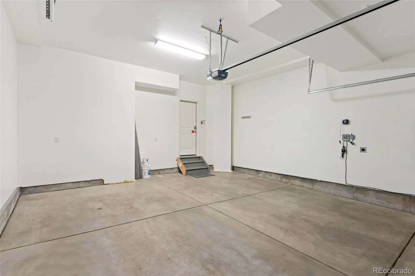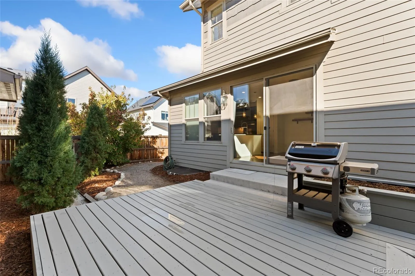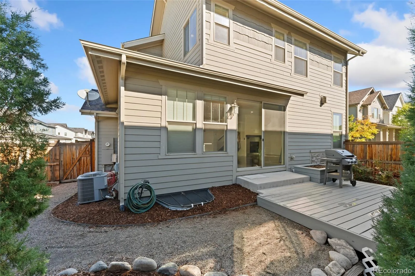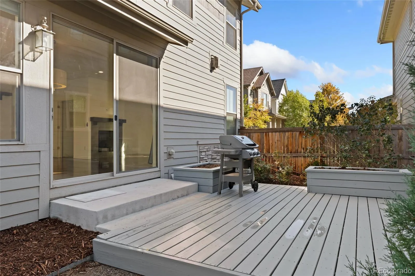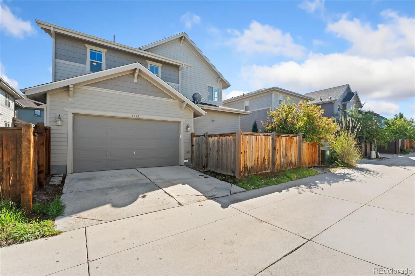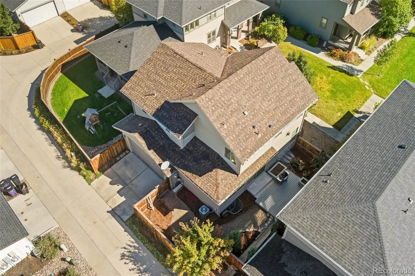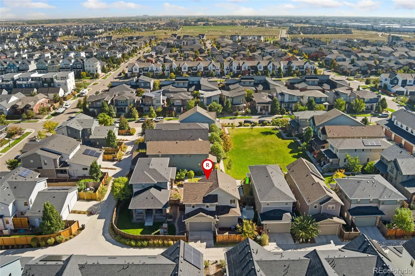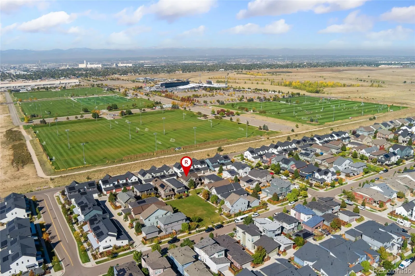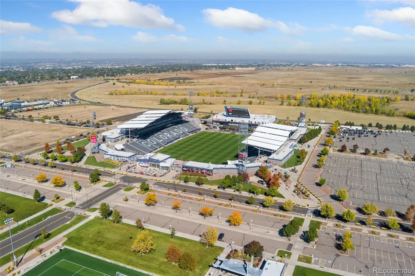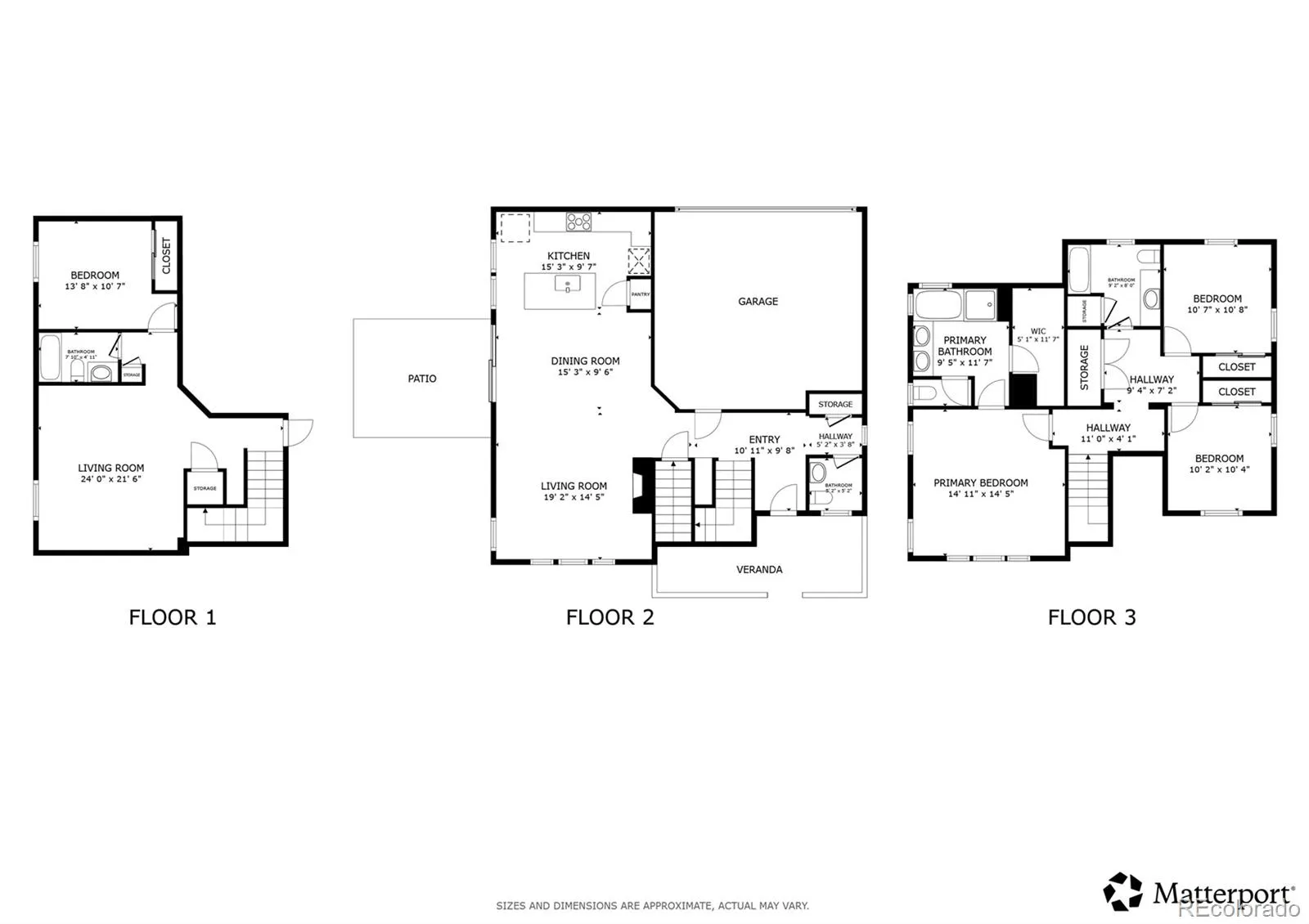Metro Denver Luxury Homes For Sale
*$5,000 carpet allowance or seller concessions towards closing cost*Beautiful two-story Craftsman-style home in the desirable Central Park neighborhood. Enjoy a warm and neighborly community with incredible walkability to Prairie Gate Open Space, Dick’s Sporting Goods Park, and countless parks and trails—perfect for outdoor enthusiasts. The home opens to a lovely common courtyard and welcomes you with a classic front porch. Inside, the main level features gorgeous wide-plank engineered wood flooring and an open living, dining, and kitchen layout. The chef’s kitchen is highlighted by quartz countertops, professional-grade stainless steel appliances, and an expansive center island. A sliding door off the dining area leads to a private side deck, ideal for outdoor dining and relaxation. A charming planter box adds a touch of nature, perfect for growing fresh herbs. Upstairs, you’ll find three spacious bedrooms, including a private primary suite filled with natural light and featuring a spa-like five-piece en-suite bath. Convenient upper-level laundry makes everyday living a breeze. The finished basement offers even more living space with a comfortable family room, an additional bedroom, and a full bath—perfect for guests or a home office. This immaculate home is tucked within an attractive, HOA-maintained courtyard and comes equipped with modern smart-home features, including a Nest thermostat, Nest Protect System, SimpliSafe alarm system, Nest doorbell, MyQ/Amazon Key garage system, and HD antenna. A brand-new roof and gutter replacement were completed in 2025. Move-in ready and full of thoughtful upgrades, this Central Park gem is the perfect blend of comfort, style, and convenience. Buyer/Buyer’s agent is responsible for verifying all information, measurements, schools, and HOA rules/fees/regulations.

