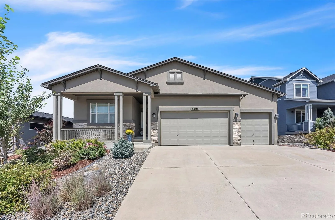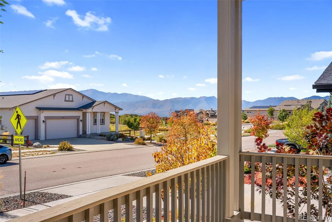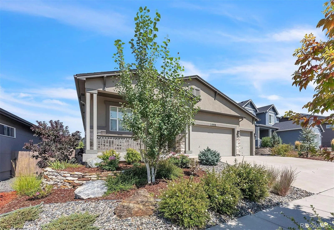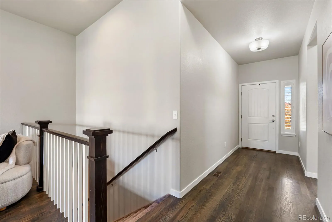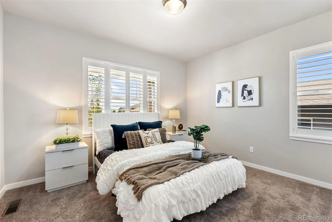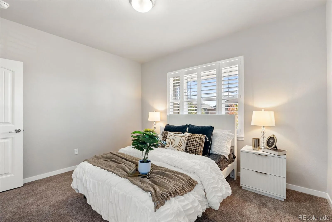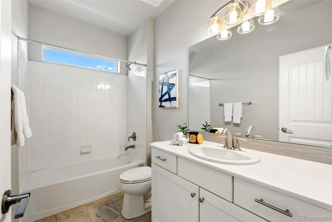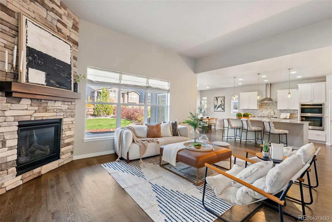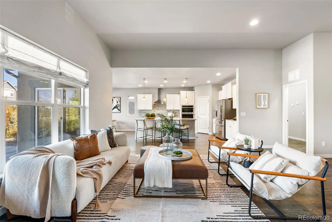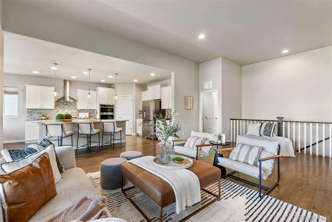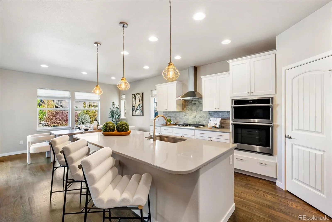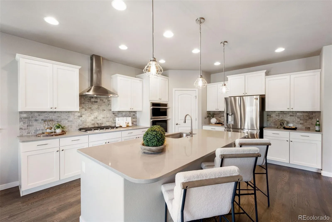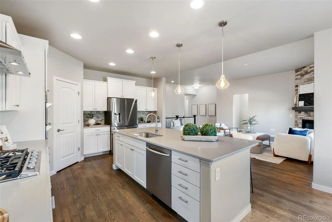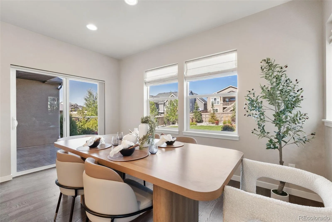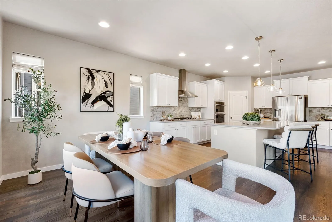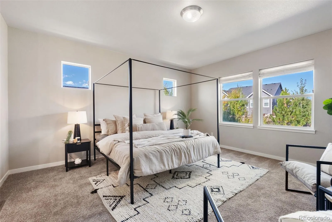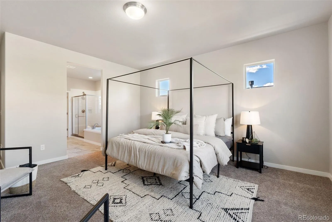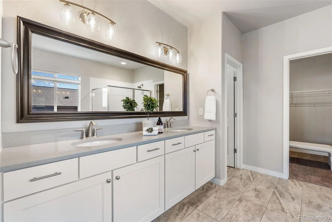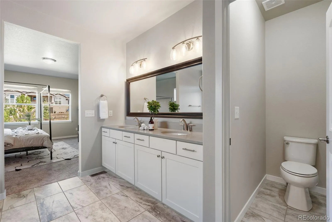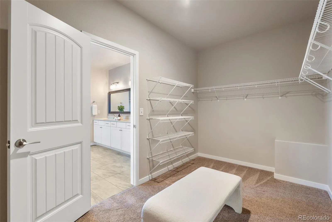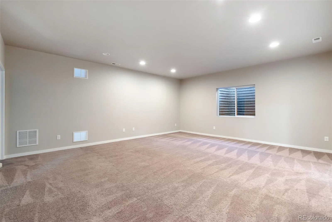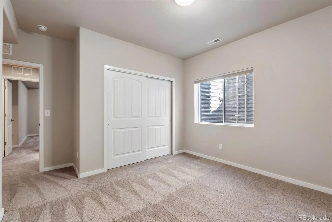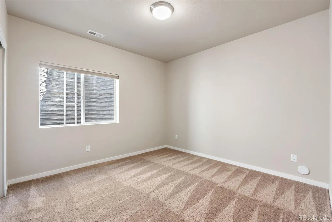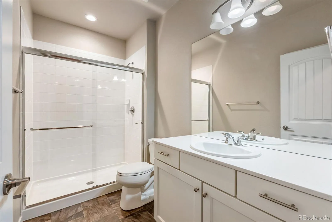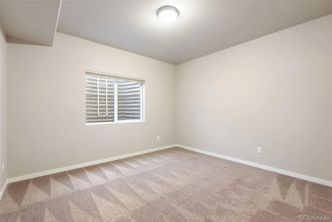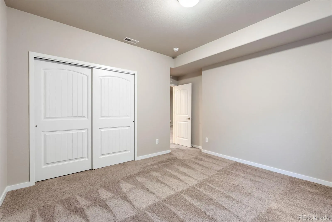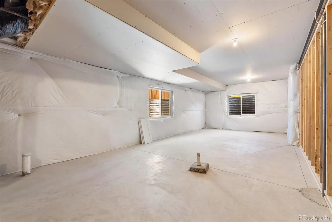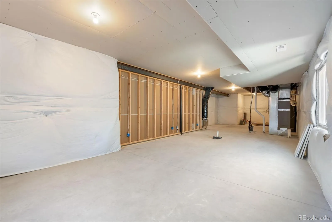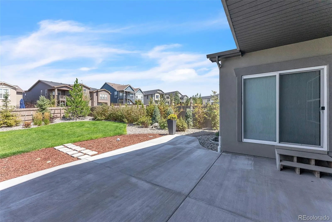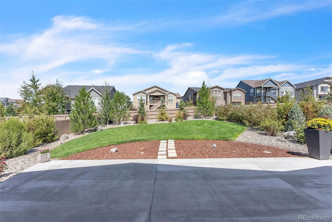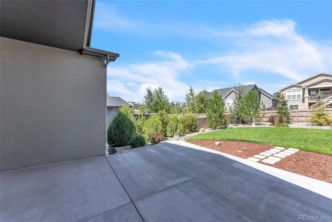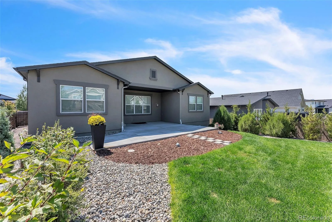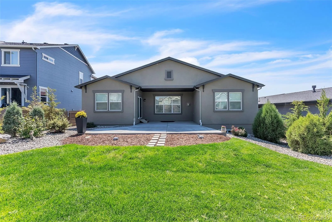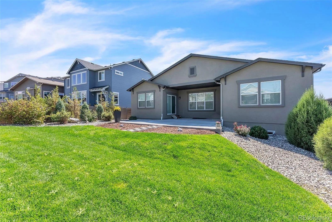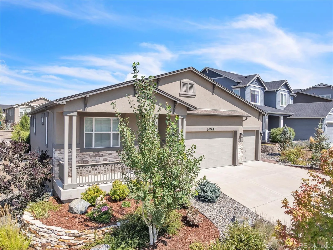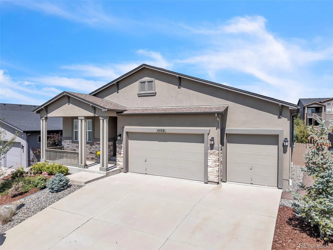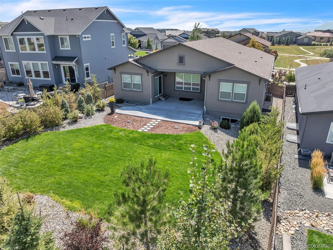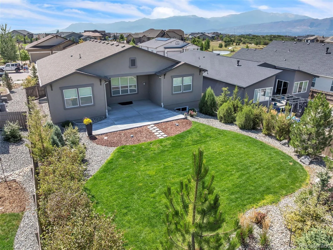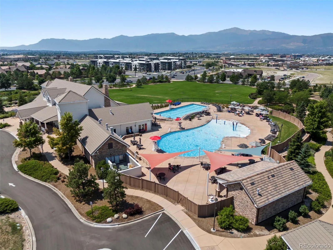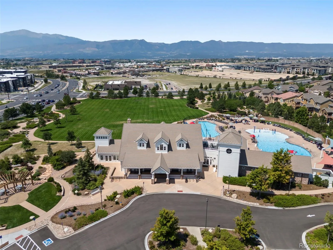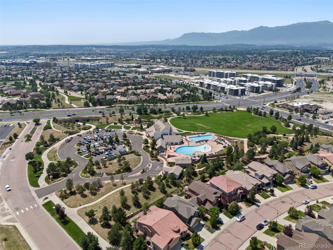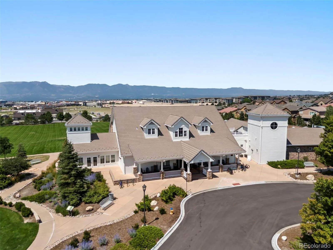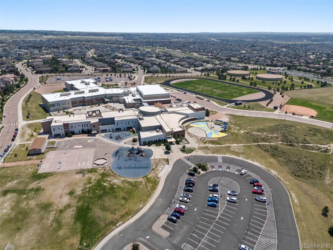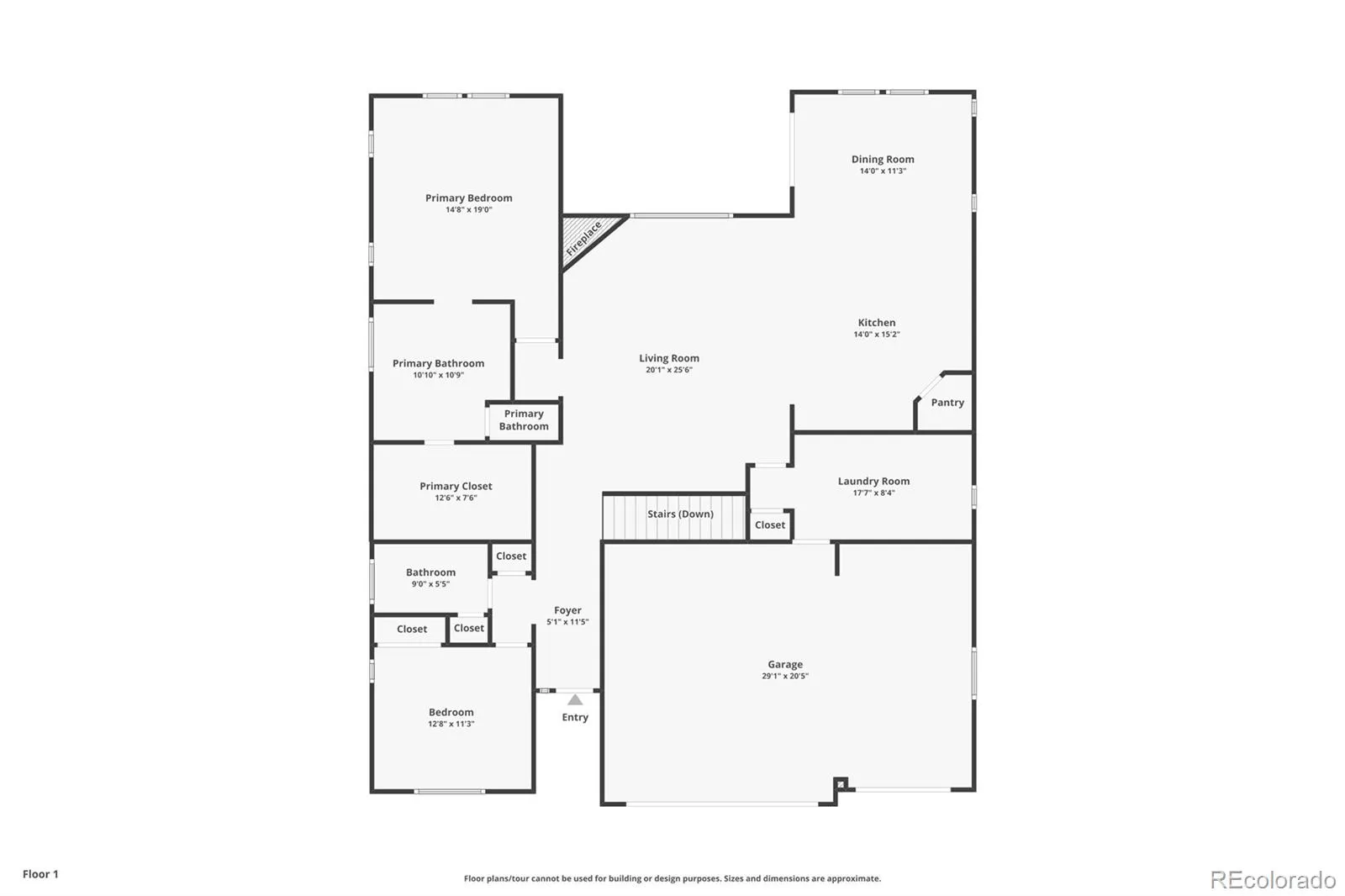Metro Denver Luxury Homes For Sale
Welcome home to one of the best located homes in Cordera, boasting Pikes Peak views from the front porch, an oversized backyard complete with privacy fencing, and situated within walking distance of stunning neighborhood parks and walking trails. Walk up to this beautiful Massey floorplan by Vantage Homes in Cordera, featuring a stucco exterior, a three car garage, beautiful xeriscaping in the front yard and full landscaping with an oversized patio and lush grass in the backyard. Step through the front door, where the main level offers 11’ ceilings in the great room with a cozy corner fireplace. Continue into the designer kitchen featuring upgraded cabinets, quartz countertops, a center island, oven, and gas range with vent hood. The dining room includes a slider door that opens to a covered rear patio—perfect for outdoor dining and entertaining. A secondary bedroom and full bathroom are conveniently located off of the entryway, while the master suite complete with a 5-piece master bath and luxurious walk-in closet is located directly off the great room. An oversized mudroom/laundry room with access to the three car garage completes the main level. Head downstairs to the basement that features a large rec room, two additional bedrooms, and a full bathroom. A spacious unfinished space can be converted into a Junior Master. Note the plumbing rough ins and wet bar rough ins downstairs. Cordera is a luxurious master-planned community that features a club house, swimming pool, workout facility, workout classes, neighborhood parks, walking trails, meeting space, and more. Zoned to award winning D20 schools, and minutes from UC Health North, Children’s Hospital, the Promenade Shops at Briargate, Target, countless dining options, John Venezia Park, Lifetime Fitness, and more. Unbeatable home and second to none location! Schedule your tour today!

