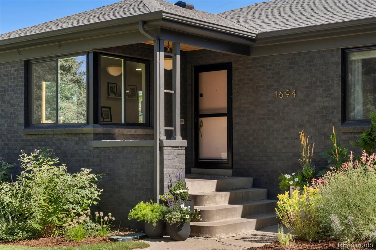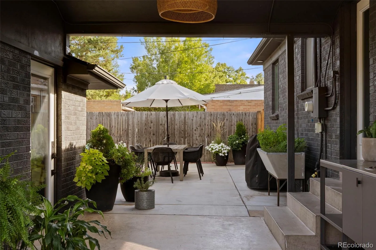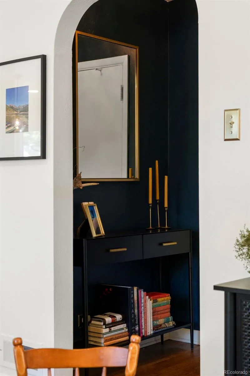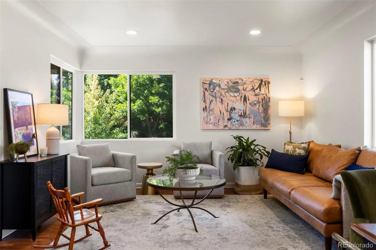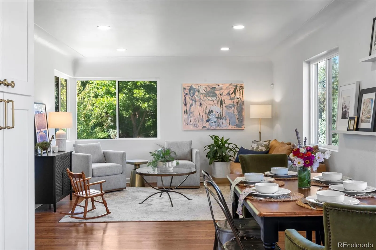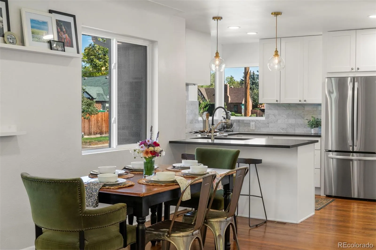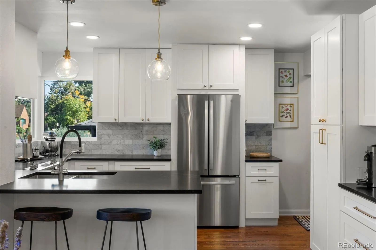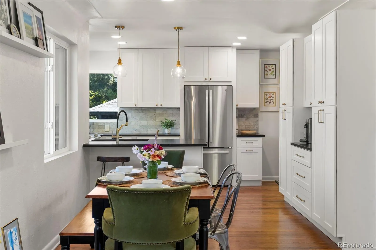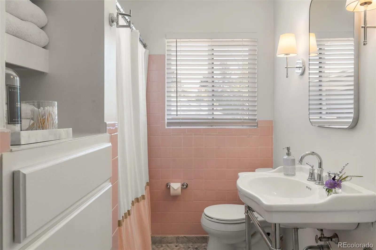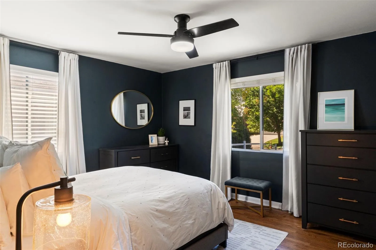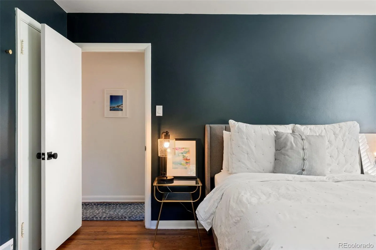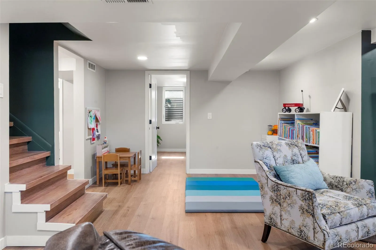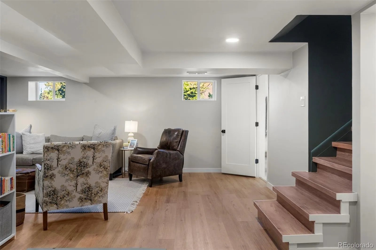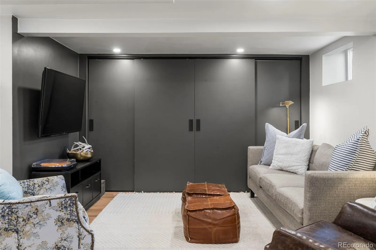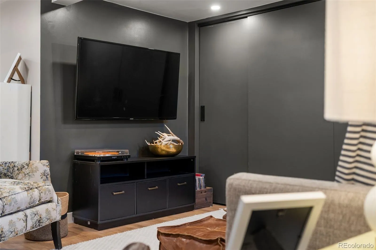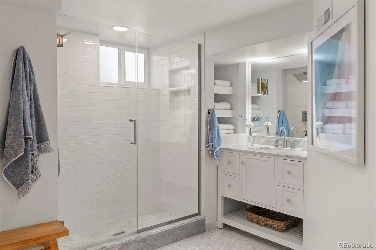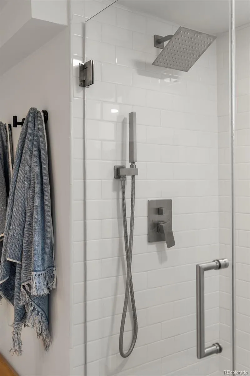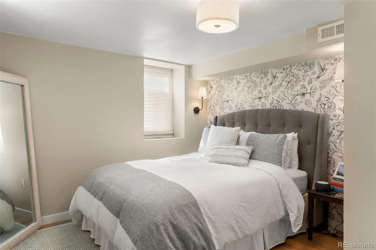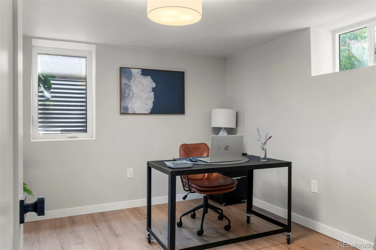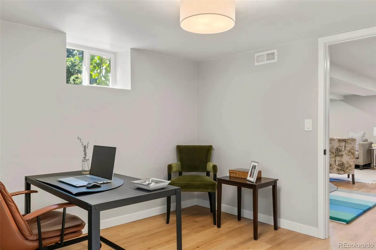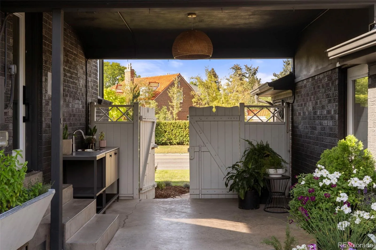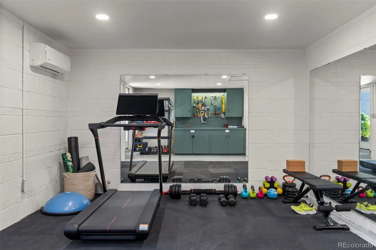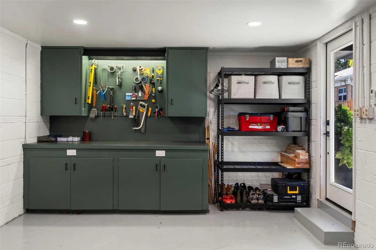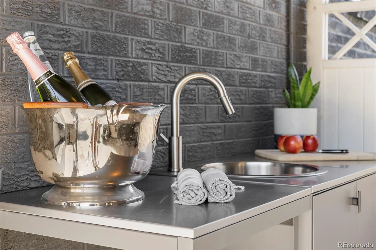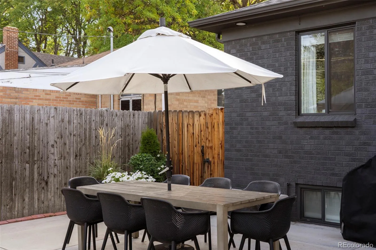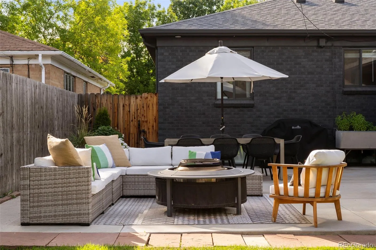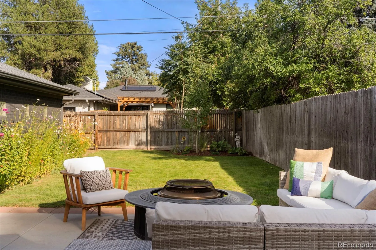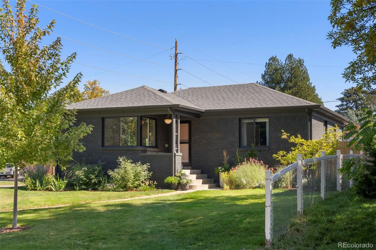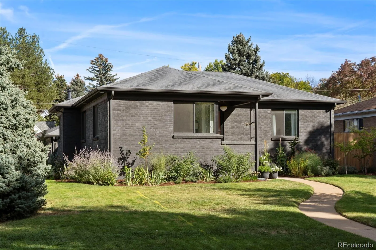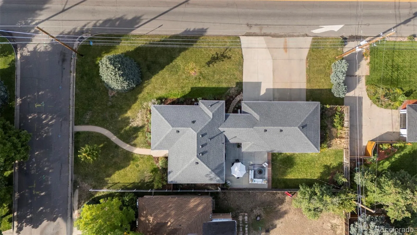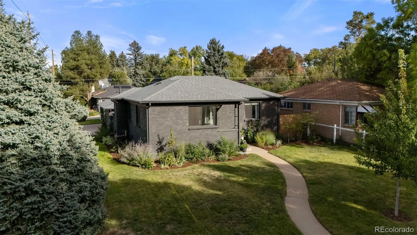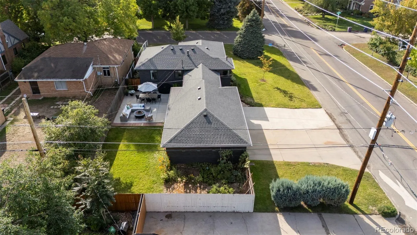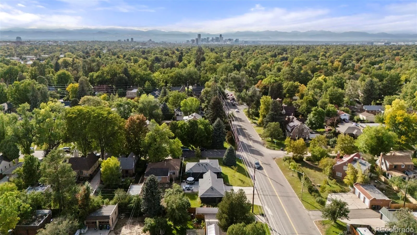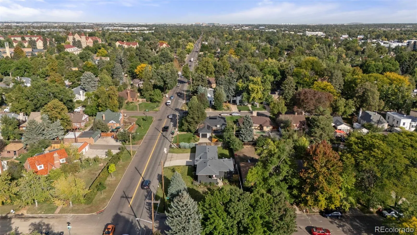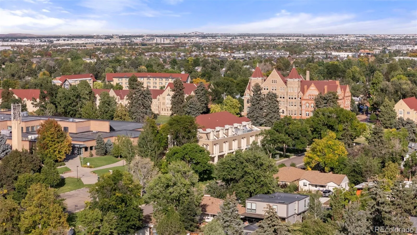Metro Denver Luxury Homes For Sale
Now strategically priced under $1M, this Park Hill home blends classic mid-century character and modern comfort, where every detail has been lovingly and thoughtfully updated. Step inside and you immediately feel how well the spaces connect. The kitchen, fully reimagined with abundant storage, a built-in coffee bar, a sunny corner window + eat-in breakfast counter, opens seamlessly to the dining area and living room. The result is a main floor that feels bright, flowing and made for both easy mornings and lively gatherings.
Upstairs, sunlight fills the two bedrooms + full bath with original mid-century tile. The moody primary bedroom easily fits a king-size bed, and both bedrooms feel especially airy thanks to the home’s natural light and tranquil vibe.
Downstairs, the lower level surprises with a large second living area, two conforming bedrooms, a spa-like bath with walk-in shower and excellent storage. It is the kind of basement that does not feel like a basement at all but rather an extension of the home’s livable space.
Step outside and the story continues. A generous patio + lush cutting garden invite summer dinners, weekend brunches or quiet morning coffee. An outdoor sink with hot water and prep space makes entertaining effortless. A covered walkway leads to the oversized two-car garage plus a finished bonus room of more than 200 sq ft. Heated and cooled, it is not included in the home’s official square footage, but it absolutely expands the way you live. It works beautifully as an office, art studio, gym or speakeasy.
With the roof, windows and central A/C all replaced within the last 3 years, the big updates are already done. From modern systems to abundant light to the seamless way the home flows, this is a place that feels as good in the rhythms of daily life as it does when you are hosting a crowd. With its corner-lot location near both Park Hill favorites & Central Park, it truly lives up to its promise of easy living + timeless style.

