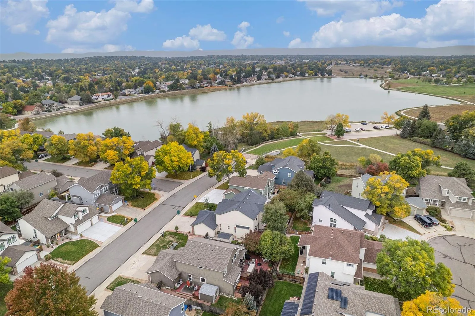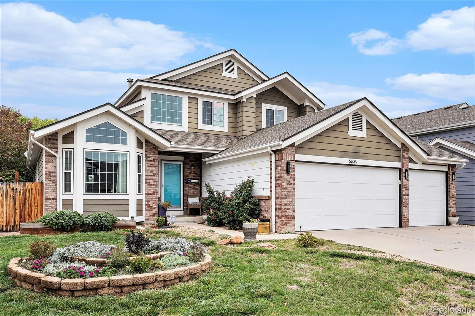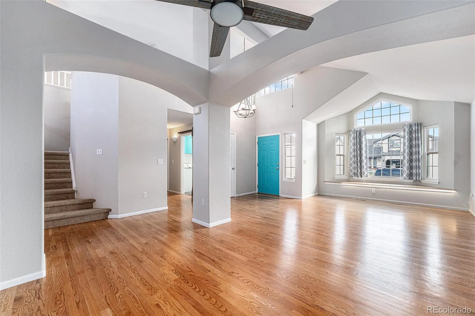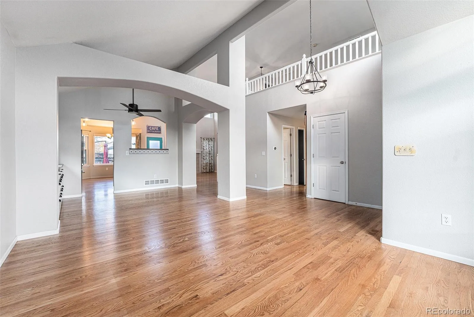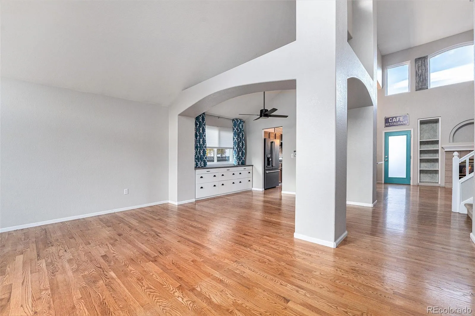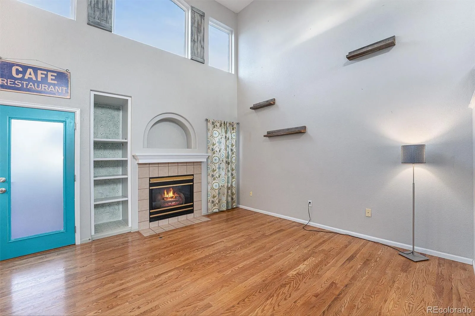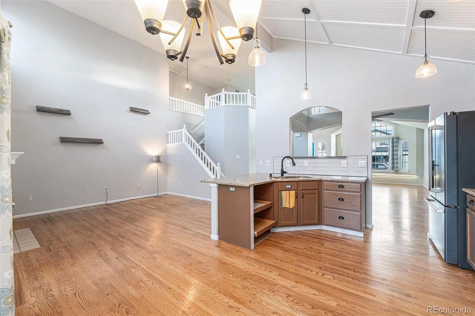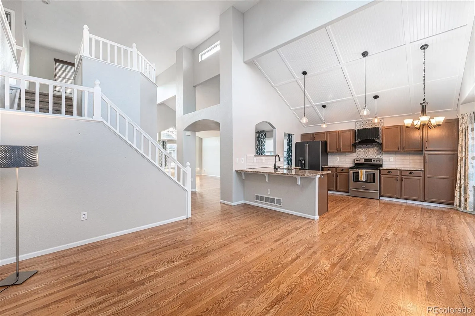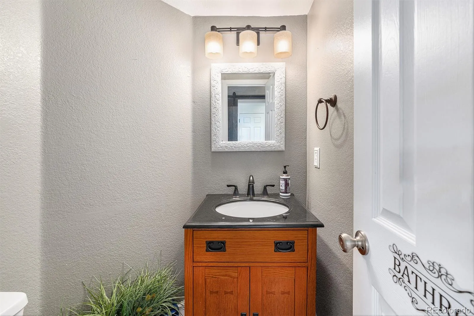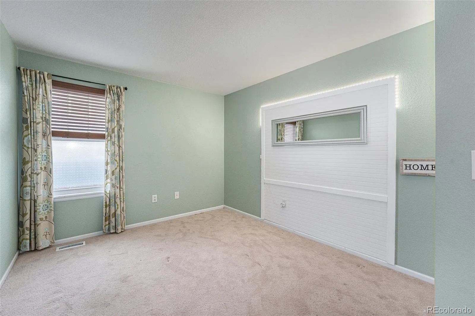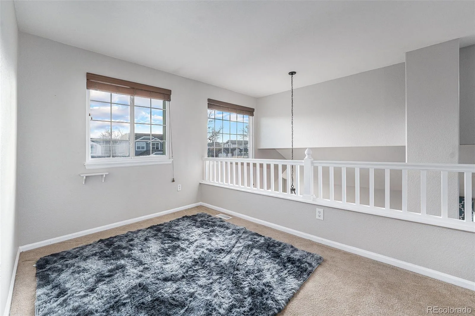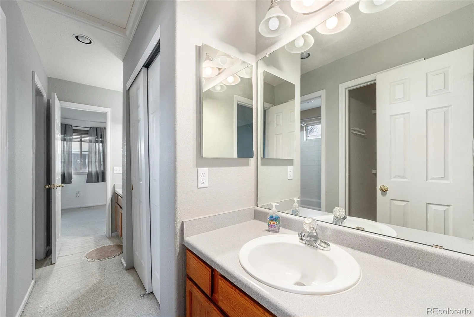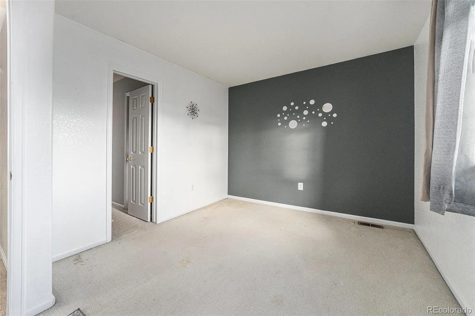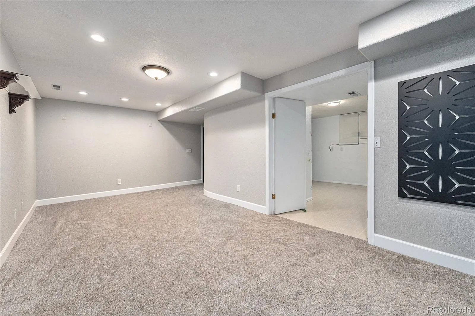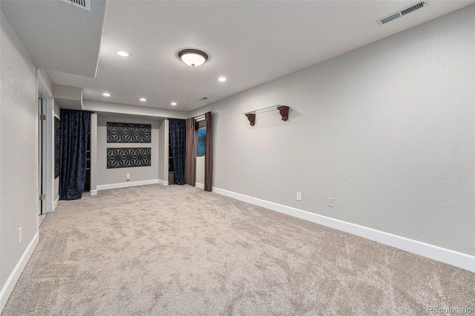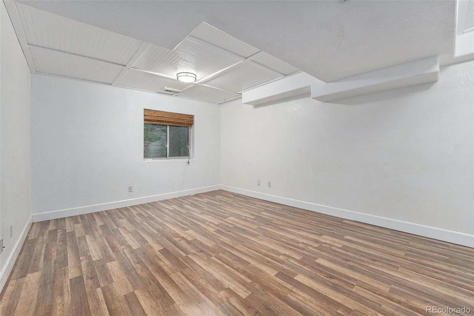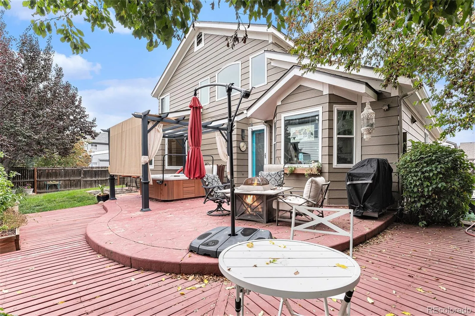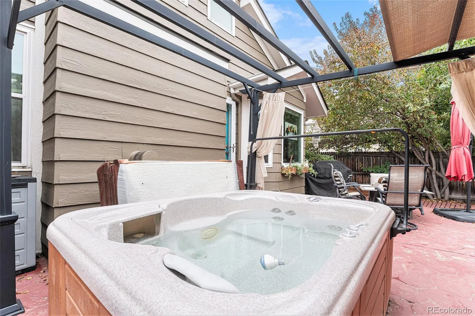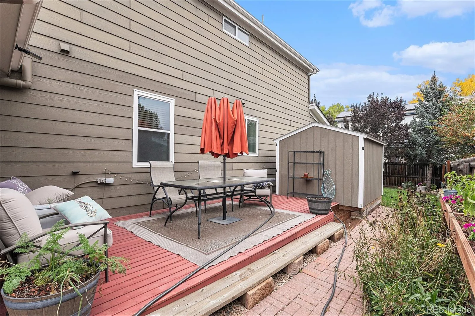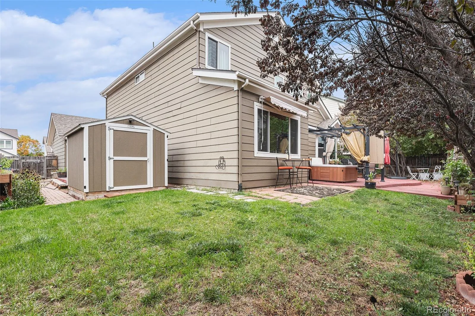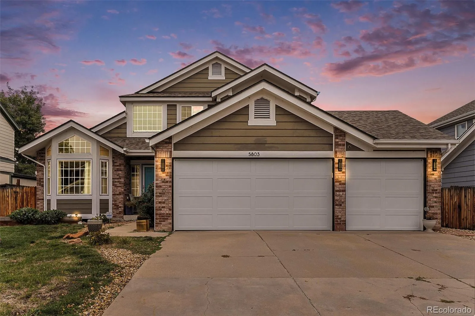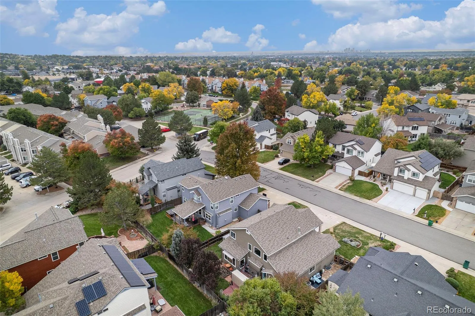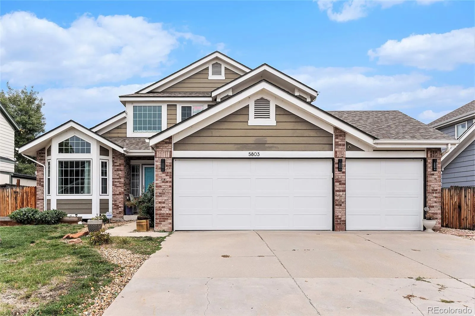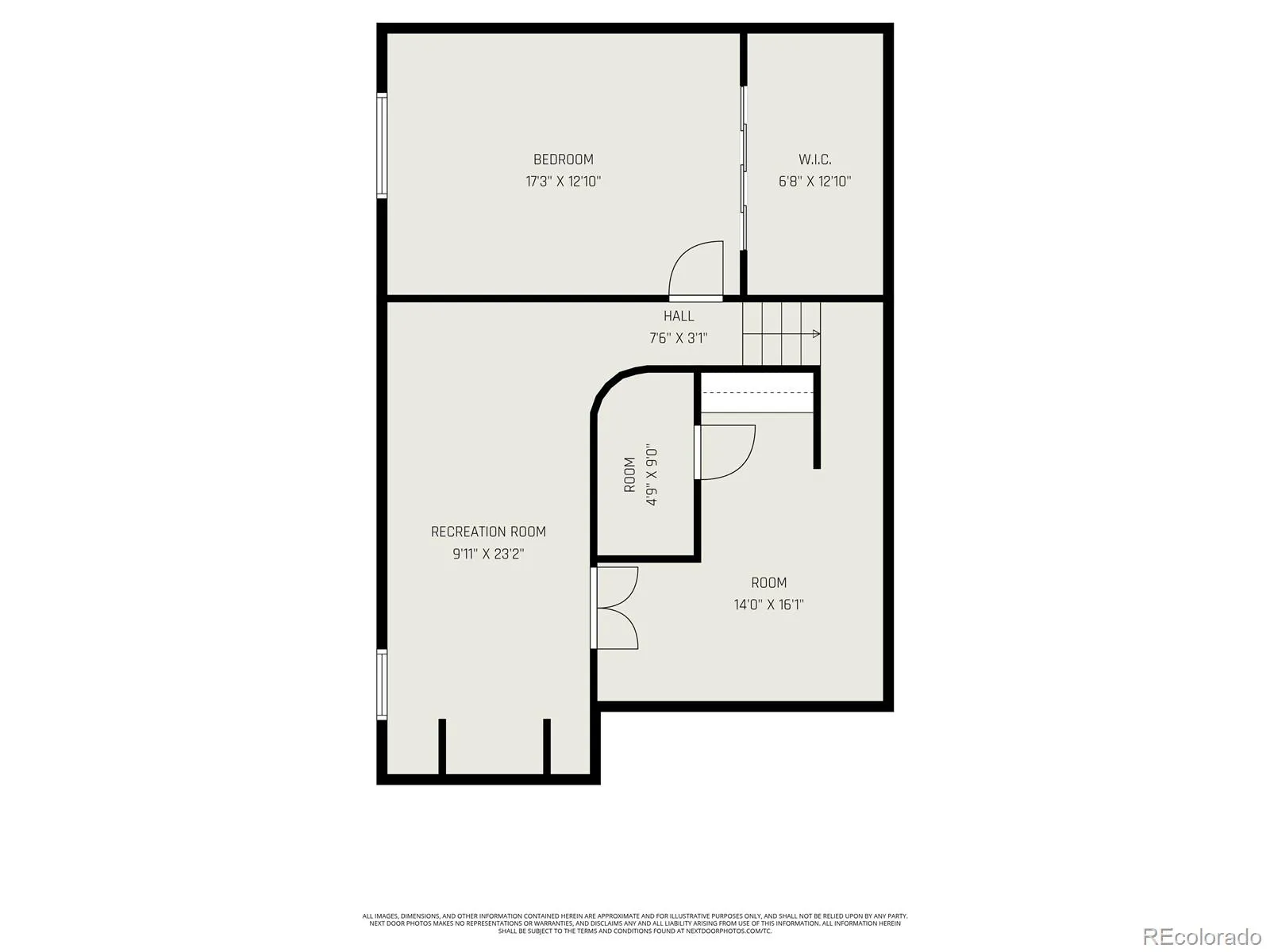Metro Denver Luxury Homes For Sale
Just three houses from Lake Arbor, this beautifully maintained home offers the perfect blend of comfort, functionality, and Colorado outdoor living. Located within the exclusive Lake Arbor Estates HOA, residents enjoy access to a private swimming pool, pickleball, and tennis courts—all for a remarkably low HOA cost. Enjoy morning walks or evening bike rides on the lake’s scenic trails surrounded by open space, wildlife, and mountain views. Step inside to a bright, inviting great room with seventeen-foot-high ceilings and large windows that fill the space with natural light. There are architectural details throughout the home that create unique visual interest and charm. The updated kitchen features a vaulted ceiling, granite countertops, soft-close cabinetry, a built-in eating area, and a high-end Wi-Fi–enabled refrigerator with built-in Keurig coffee maker. The main-floor primary suite includes a luxurious 5-piece bath with soaking tub and spacious walk-in closet, while a dedicated main-floor office provides a quiet workspace or guest room option. The living room’s bay window creates a cozy reading nook, and the three-car garage provides generous storage. Upstairs, there is a multi-functional loft at the top of the stairs, and the two bedrooms share a Jack-and-Jill bath with dual walk-in closets. The finished basement offers an entertainment room, craft room, and flexible bonus room perfect for another bedroom, gym, or home office. Outside, relax in the beautifully landscaped backyard featuring a gazebo covering a hot tub and raised garden beds ready for your personal touch. This is Lake Arbor living at its finest—steps from the lake, trails, and parks, and just minutes to schools, shopping, and dining.

