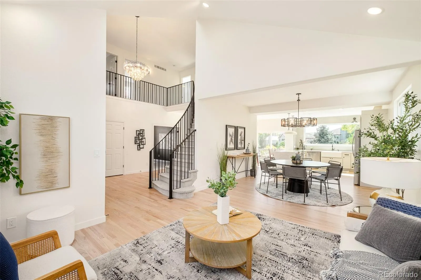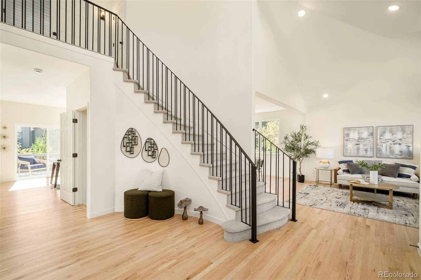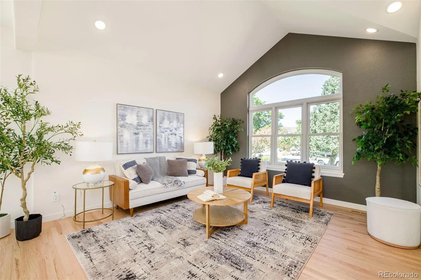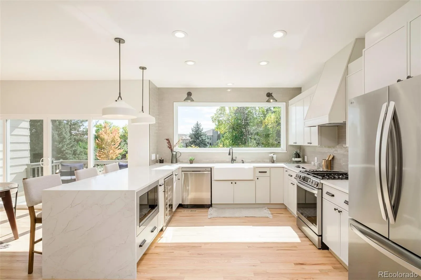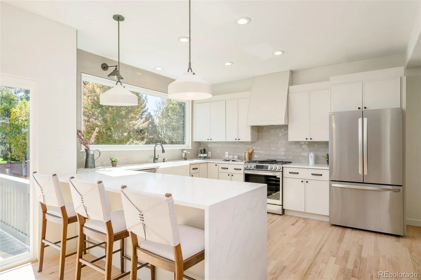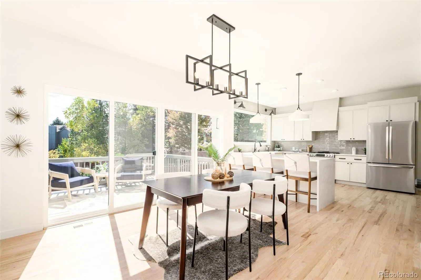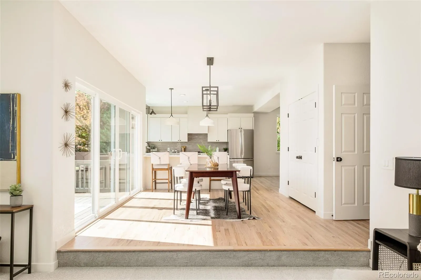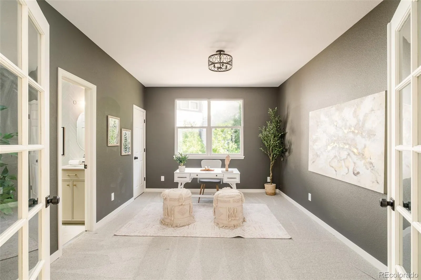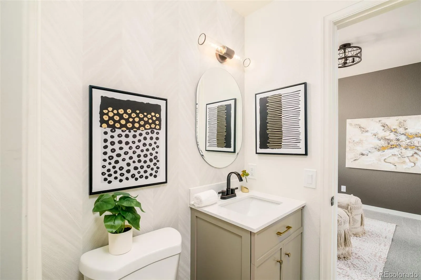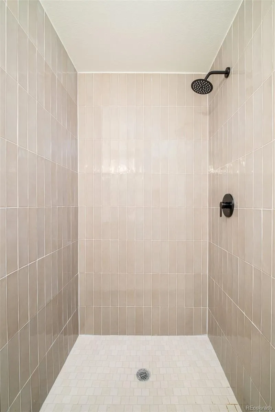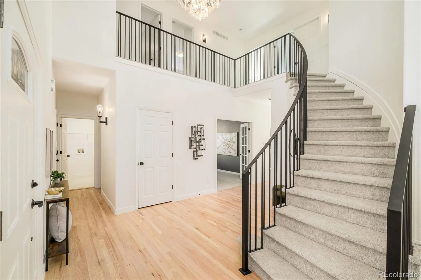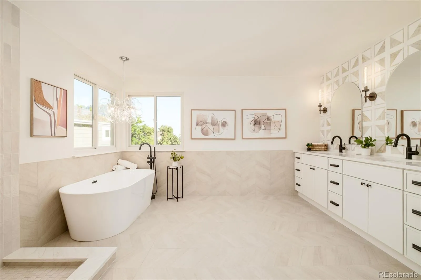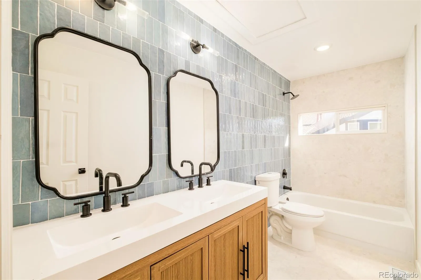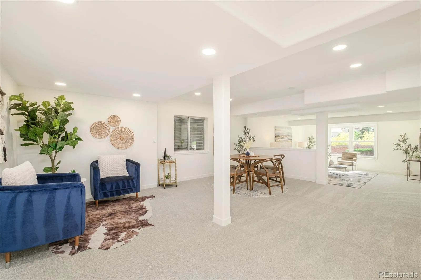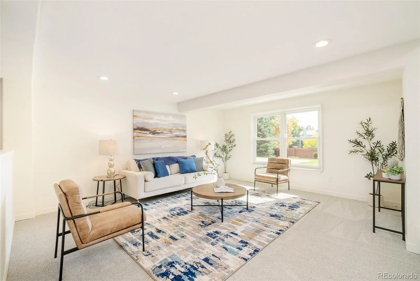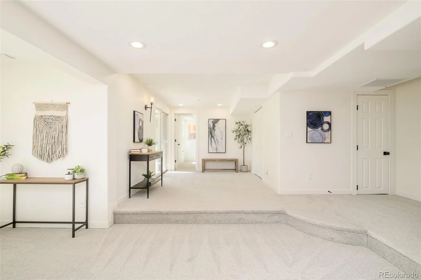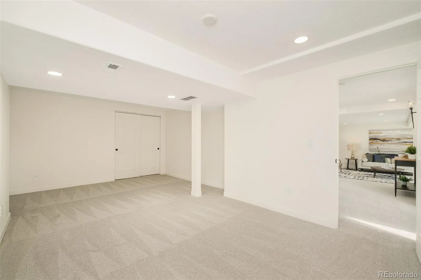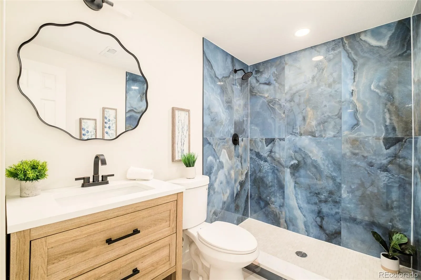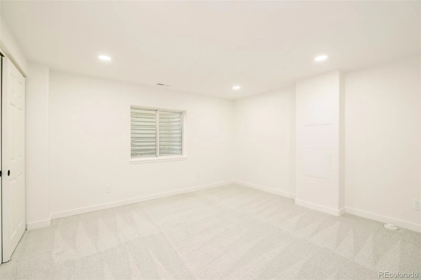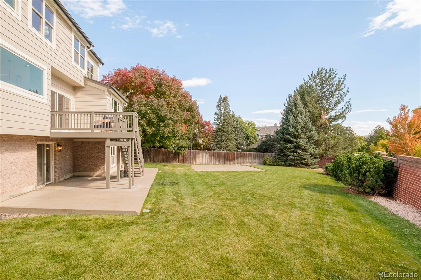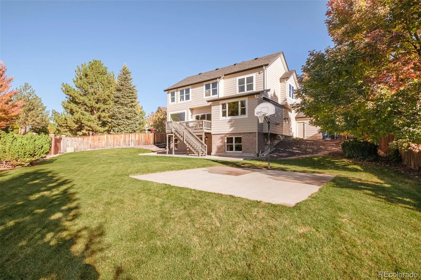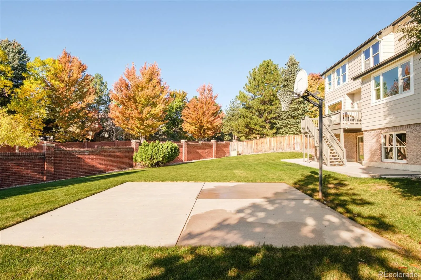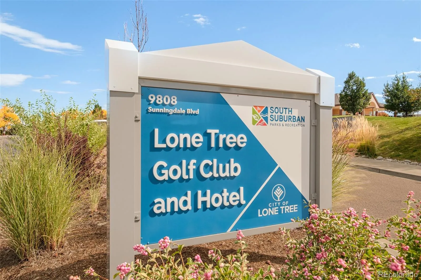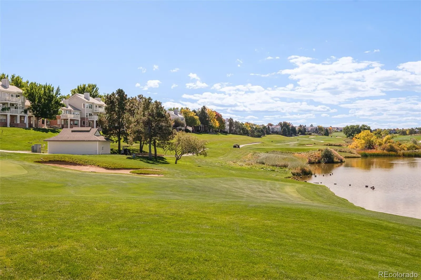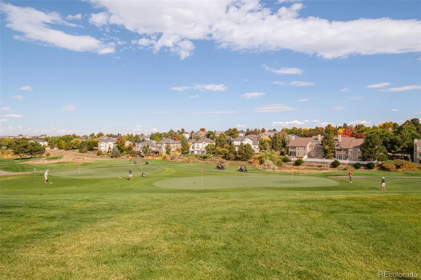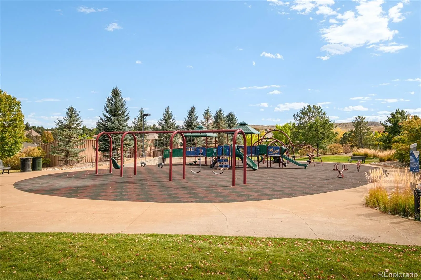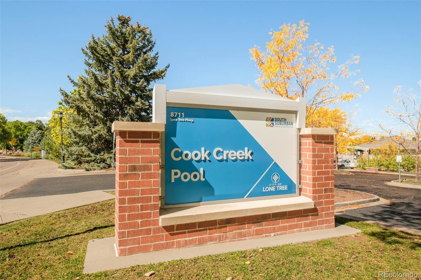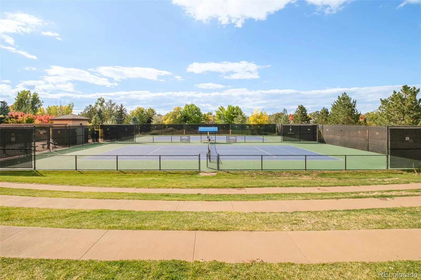Metro Denver Luxury Homes For Sale
Stunning renovations abound in this impressive home tucked away on a quiet CUL-DE-SAC in Lone Tree! As you enter the home, the personality captures you immediately with the soaring foyer, a NEW wrought iron staircase, both setting the tone for the elegance throughout. Formal living and dining rooms provide an inviting space and offer a highly flexible floor plan with rich hardwood floors that guide you into the gourmet kitchen featuring sleek cabinetry & countertops, a picturesque window; and a generous eat-in nook that is enhanced by a NEW 4-PANEL SLIDING GLASS DOOR capturing the incredible lot & VIEWS! The cozy family room is showcased by a gas-log fireplace with custom mantle & accents. The MAIN FLOOR BEDROOM or spacious home office, with an en-suite 3/4 bathroom & laundry room round out the main floor. As you venture upstairs, timeless elegance and attention to detail continues into the PRIMARY SUITE where views are enjoyed from nearly every window, and a luxurious 5-PIECE BATH provides stylish and sophisticated aesthetics that are “on point” with current trends. Three additional bedrooms and a large full bath offer high-quality workmanship that is evident in the trendy finishes. The finished WALK-OUT BASEMENT provides numerous options for customizing your ideal living setup. Extending the home’s versatility, complete with a second family room, two spacious bedrooms, an oversized 3/4 bath, & flex space ideal for a gym or in-home office. This exceptional interior seamlessly blends sophistication, comfort, and functionality—an absolute must for today’s living! The comfortable deck and huge yard add to the allure of this property. Close access to Bluff Regional Park Trail, Lone Tree Golf & Tennis Clubs, Lone Tree Rec Center, Lone Tree Arts Center & Library, & the Light-Rail Station-all just minutes away. The neighborhood is served by highly rated schools & is recognized as one of the most highly desirable areas.


