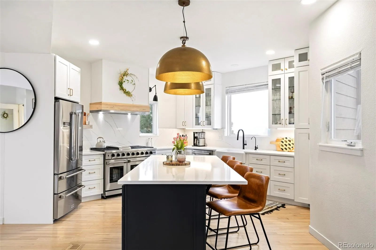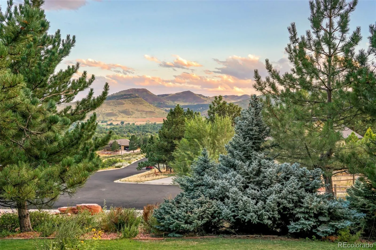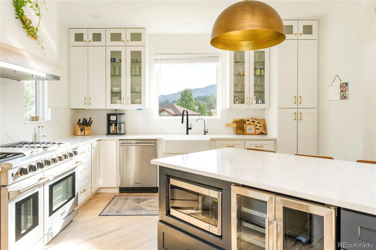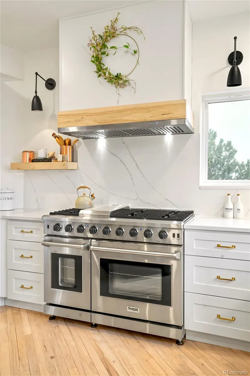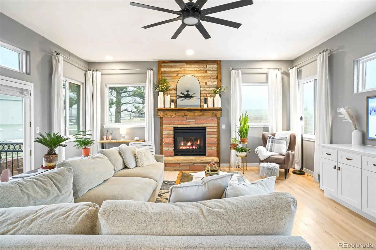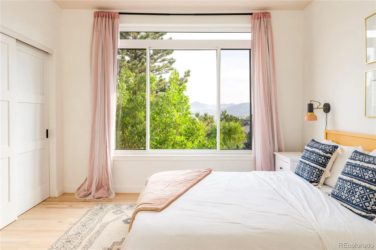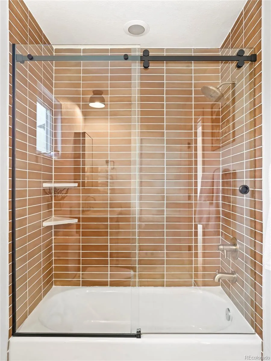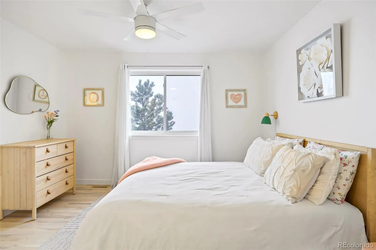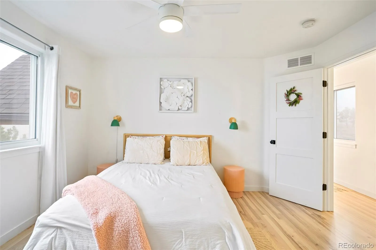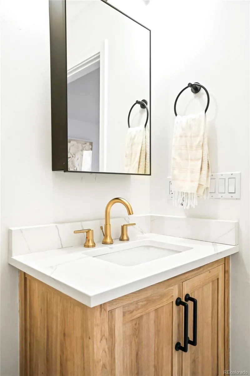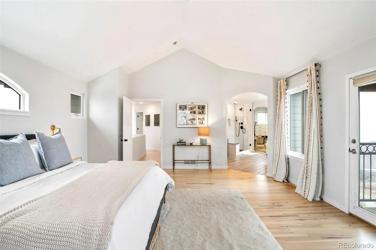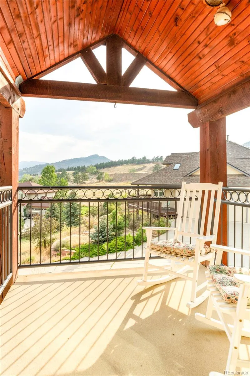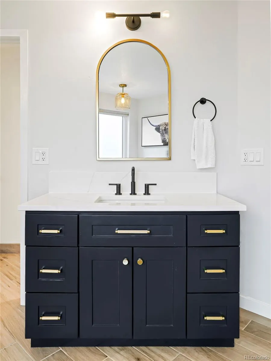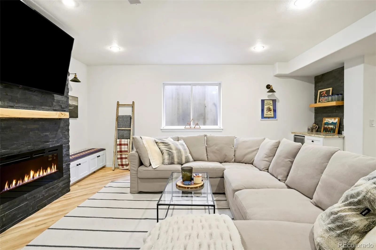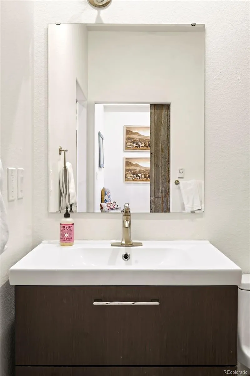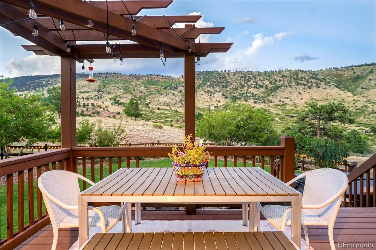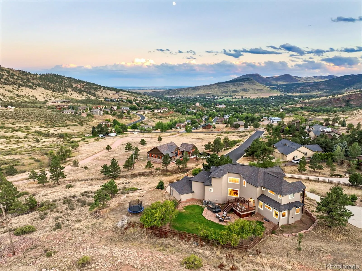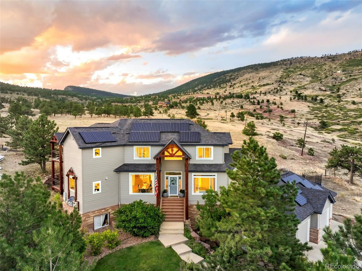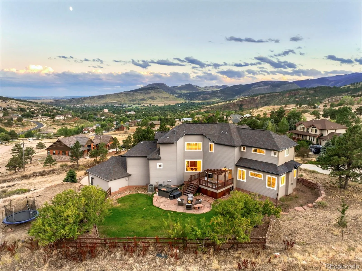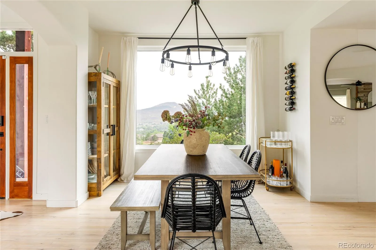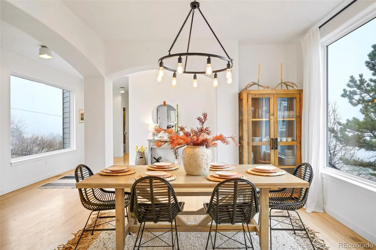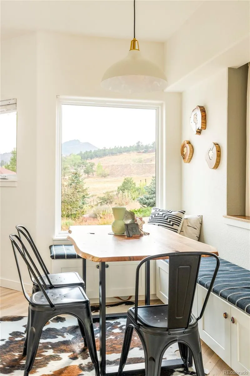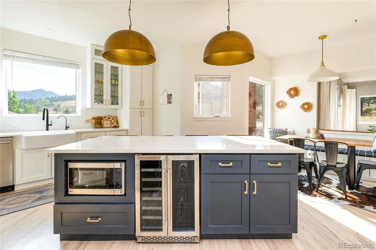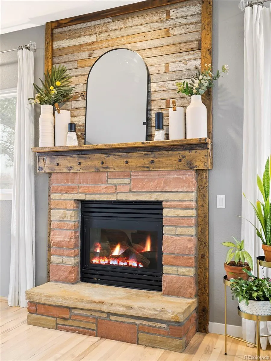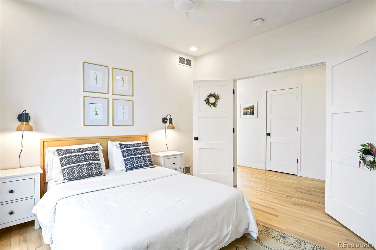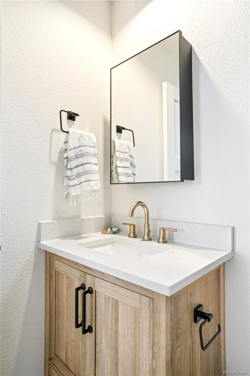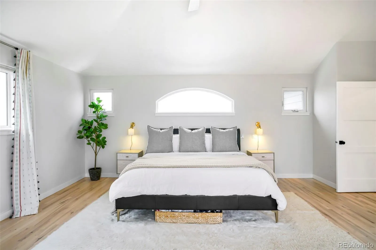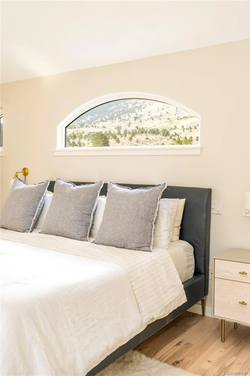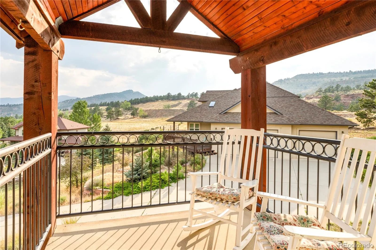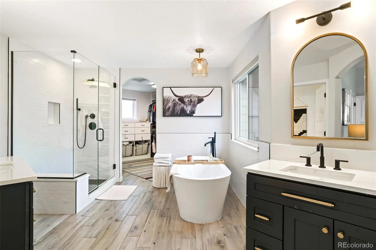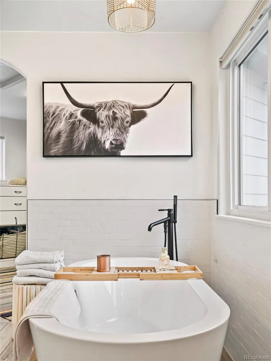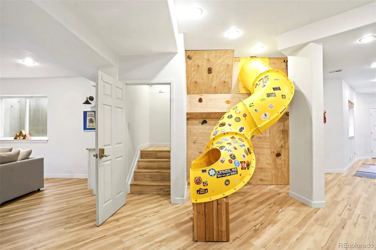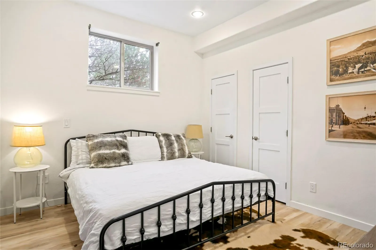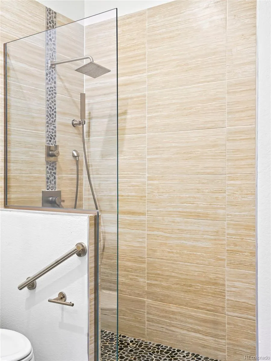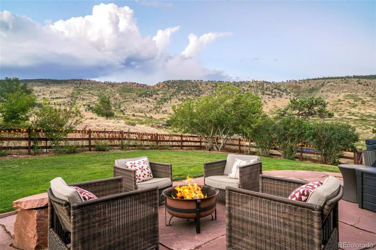Metro Denver Luxury Homes For Sale
A Crown Jewel of Steamboat Valley, this carefully crafted estate is coming to market after extensive designer driven renovations, making it a truly unique + rare offering for the Lyons market. Unparalleled views, luxe amenities and unmistakable character come together to reset the standard for Colorado living, all situated on nearly a 1/2 acre lot. A bright, open-concept flow characterizes an entertainer’s layout where endless panoramas are captured through wide expanses of strategically placed windows. Host with ease in a kitchen built for home chefs with a double oven, island with seating and a built-in corner dining nook. Surrounded by windows on three sides and anchored by a fireplace, the living room provides a cozy retreat with easy access to the deck. The fenced-in backyard is a private oasis, bordered by pasture land where the only neighbor in sight may be the occasional visiting horse, or wildlife passing through. Among the home’s well-appointed bedrooms is a primary suite tucked beneath vaulted ceilings and equipped with a private deck. The en-suite bathroom showcases spa-like rejuvenation with a soaking tub and spacious walk-in closet. Additionally, two upper-level bedrooms offer the convenience of en-suite bathrooms, and welcomed separation from the primary suite. Accessible via staircase or a custom slide, the lower level affords additional space to entertain with a mini bar, a guest bedroom, office, and designer bathroom. The versatile walk-out basement is also a turn-key opportunity for multigenerational living, or AirBnB/rentable space (buyer to do their own diligence) with it’s own private entrance. This home offers all of the conveniences of close proximity to Lyons (even via golf cart) while excelling in the wonder of Rocky Mountain living through expansive mountain + valley views, indoor/outdoor living, and a carefully curated interior.

