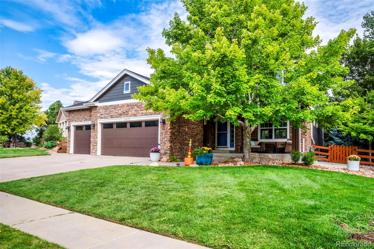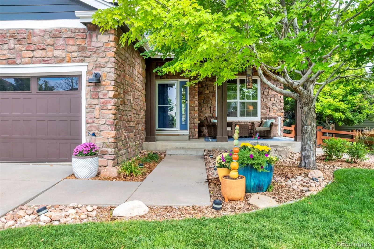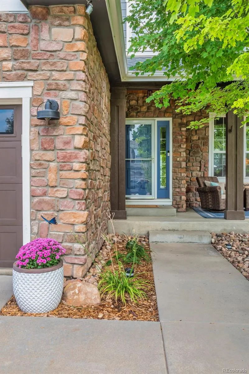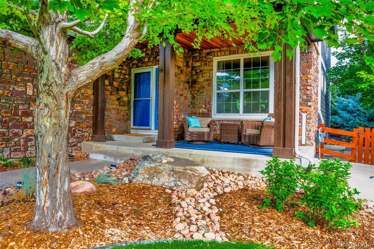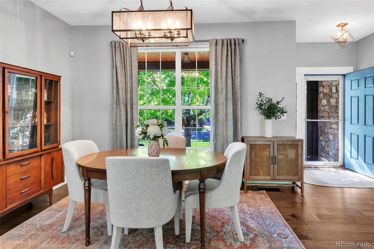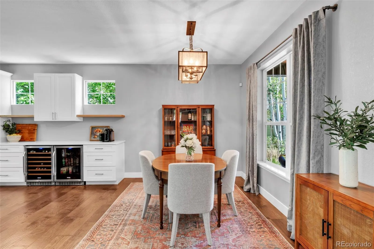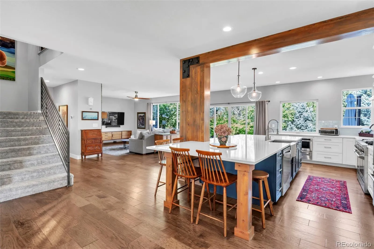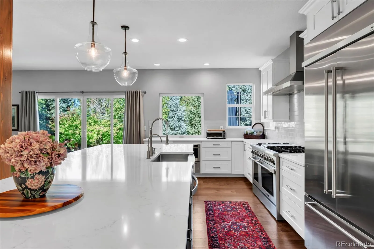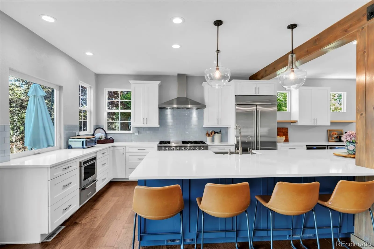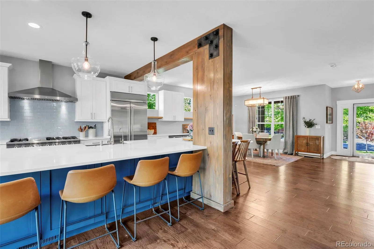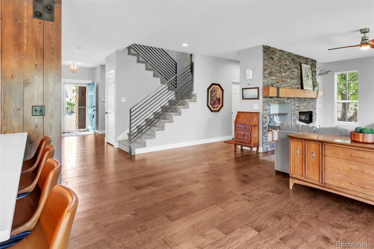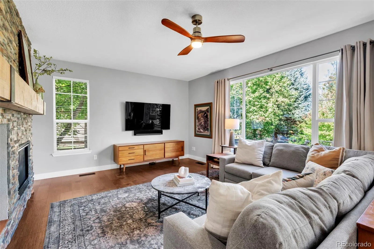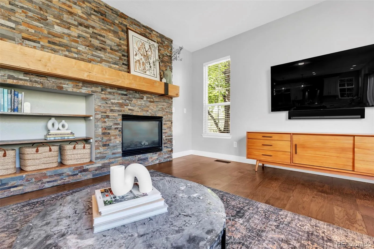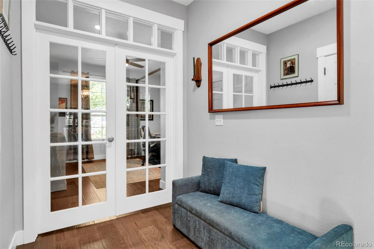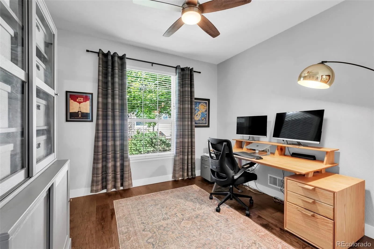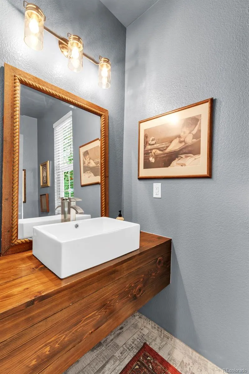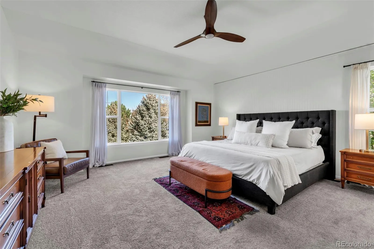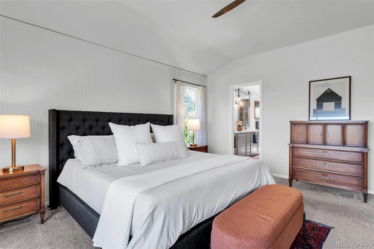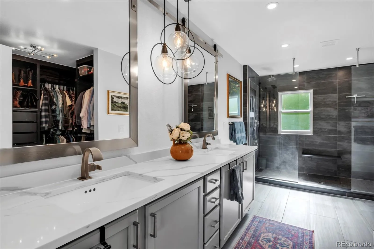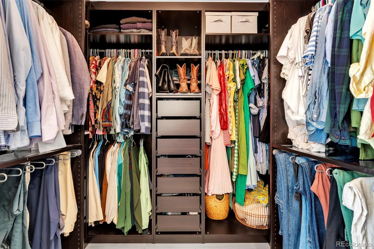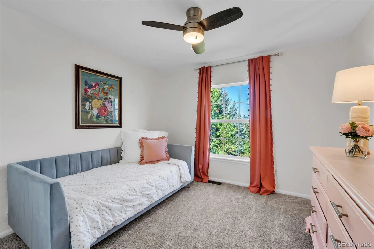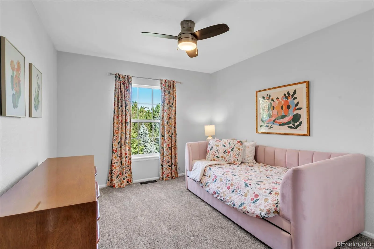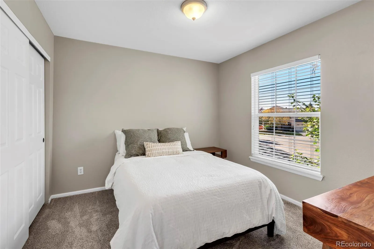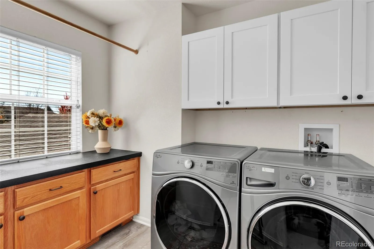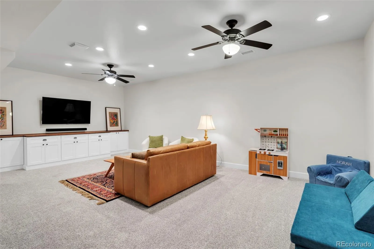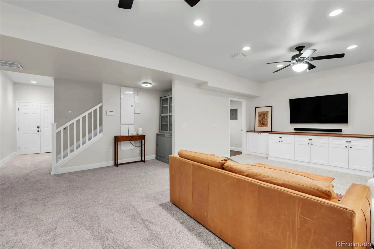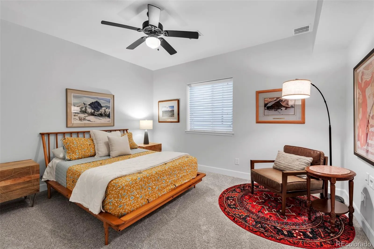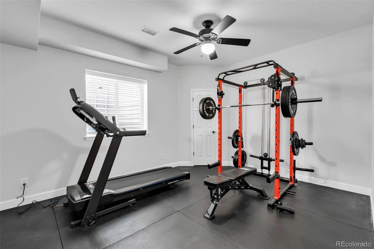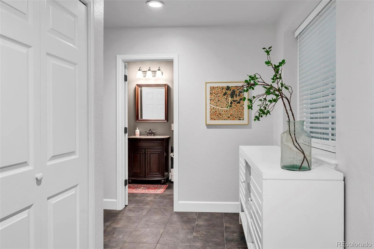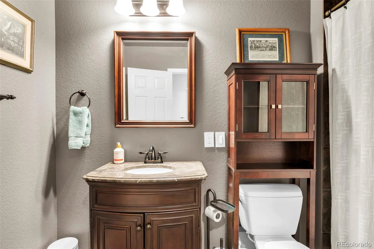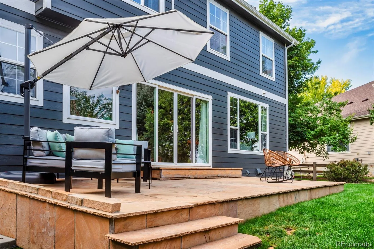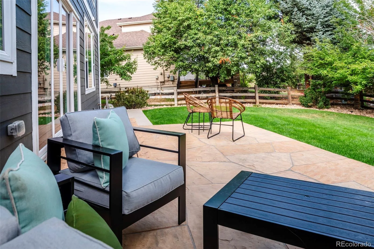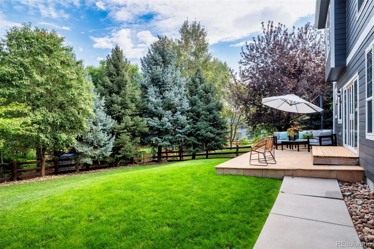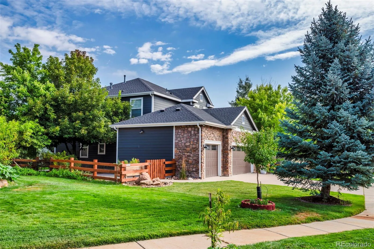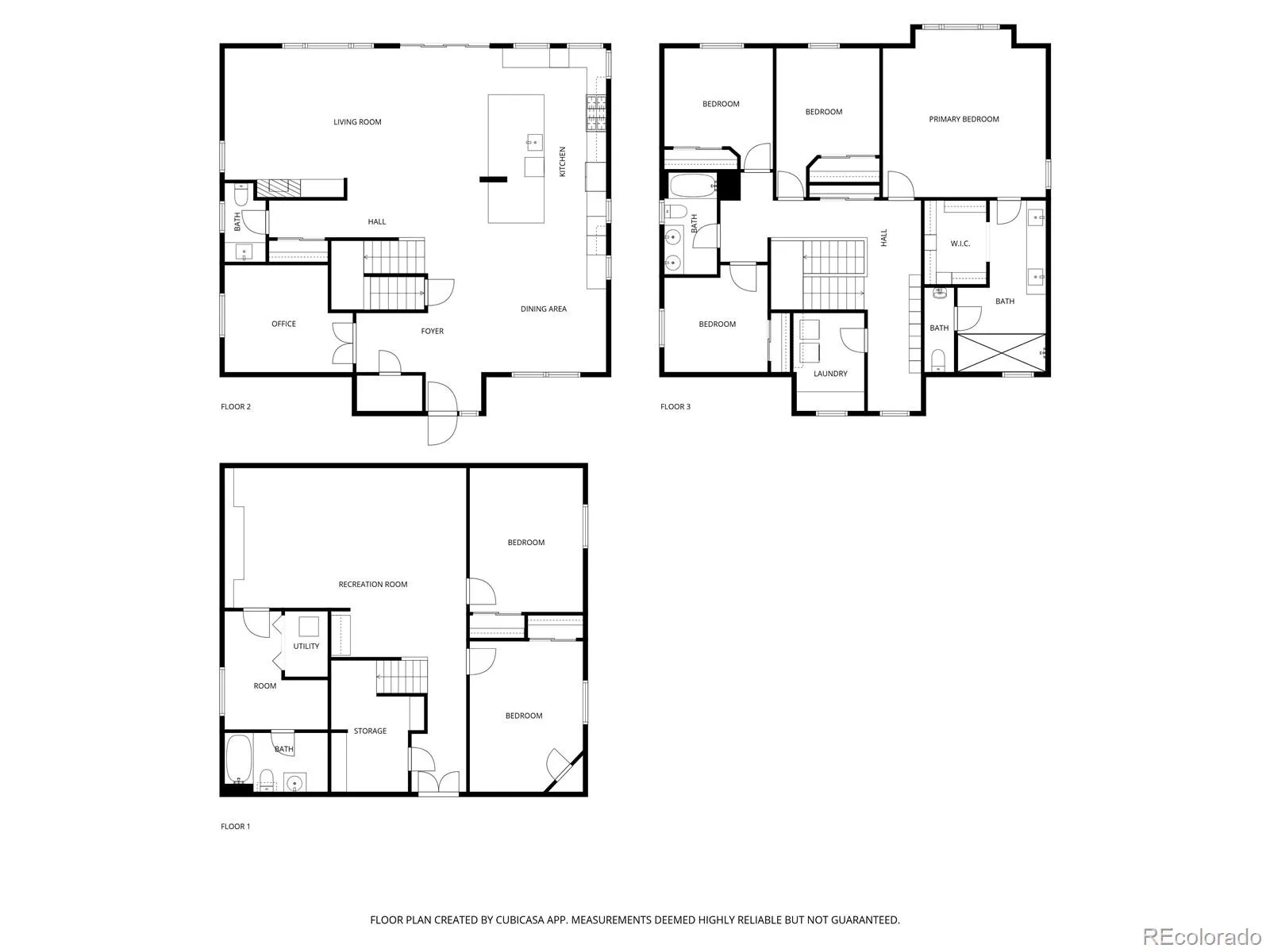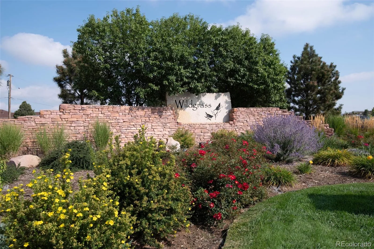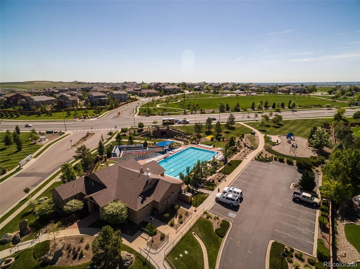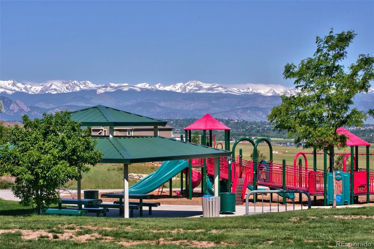Metro Denver Luxury Homes For Sale
Experience elevated living where beauty, serenity, and sophistication blend. Nestled in the Wildgrass community, this breathtaking two-story home offers more than just a place to live. Tucked away on a cul-de-sac with mountain views, every moment here feels like a retreat. From the moment you arrive, you’ll be in awe of the open plan living space. In the heart of the home is the thoughtfully designed chef’s kitchen with no detail overlooked. Featuring a gracious kitchen island, 6-burner gas range, built-in KitchenAid refrigerator, quartz countertops, designer lighting and a custom bar station complete with wine and beverage fridge. Whether it’s morning coffee or a celebration with friends, this kitchen makes it unforgettable. The main floor is bathed in natural light, thanks to expanded windows and glass patio doors that seamlessly blend indoor and outdoor living. The open-concept living room, complete with a gas fireplace and rustic style mantel, offers a welcoming yet refined space to entertain or unwind. A private office completes the ideal main-level layout. Upstairs, the primary bedroom suite is your personal sanctuary, featuring a walk-in closet designed to delight and a luxurious bathroom with spa-like finishes, including a walk-in shower with dual shower heads. Three additional bedrooms, full bathroom and a convenient laundry room finish out the second level. Downstairs, the finished basement extends the living space with a family room, two additional bedrooms with egress windows and a full bathroom. Outdoors, mature landscaping which ensures privacy while the expanded patio creates the perfect environment for entertaining. Desirable 3-car garage and south facing driveway – ideal for winter months. Enjoy access to a scenic trail system that runs through this sought-after community. Conveniently located near schools, parks, The Orchard Town Center with easy access to I-25 and Northwest Parkway. This is more than a home, it’s where your next chapter begins.

