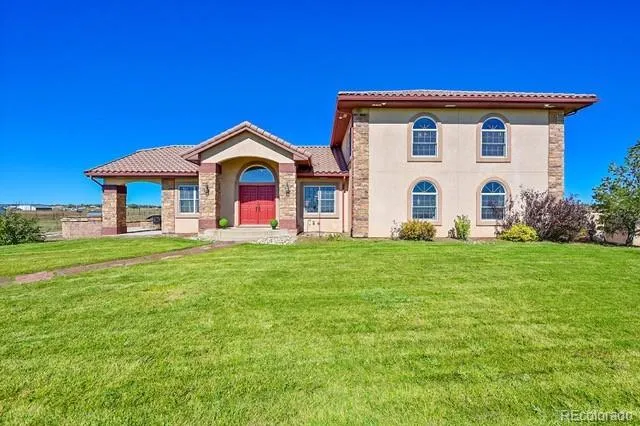Metro Denver Luxury Homes For Sale
Discover the perfect blend of upscale living and horse-ready amenities in this custom Tuscan-style estate, set on 35 tranquil
acres with unobstructed views of Pikes Peak and the Front Range. Topped with a classic tile roof and finished in rich stucco
and stone, this home offers timeless elegance, thoughtfully designed for both comfort and country living. Horse lovers will
appreciate the south-facing 4-stall barn with automatic waterers and dedicated storage. The land is thoughtfully cross fenced into two 17-acre pastures for rotational grazing. Two south-facing loafing sheds (convertible to four) provide ideal
shelter for horses or livestock. A 100×100 outdoor arena with separating pen is ready for training or riding. Inside, the main
level features a chef’s kitchen with stainless appliances, a large island, breakfast nook, and formal dining area. The sunlit
living room centers around a cozy fireplace. A main-floor suite with attached bath adds flexibility. Upstairs, the primary suite
offers a 5-piece luxury bath with jetted tub and dual-head shower, plus two more bedrooms and a full bath. Enjoy outdoor
living with a full kitchen, spacious patio, and fire pit, all with stunning mountain views. The fenced backyard features mature
trees and lush lawn—perfect for relaxing or entertaining. Other features included: An oversized 3-car finished garage for
large vehicles, Central air for year-round comfort, newer water heater and furnace, new carpet, Jen- Air Kitchen Appliances,
and so much more. Whether you’re a serious horse enthusiast, a hobby rancher, or simply dream of wide-open space and
fresh air, this exceptional property offers a rare opportunity to live the equestrian lifestyle without sacrificing luxury or
convenience—all just minutes from modern amenities.




