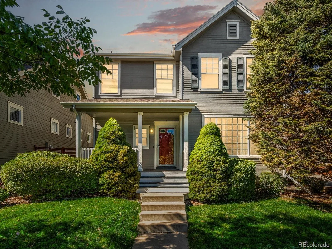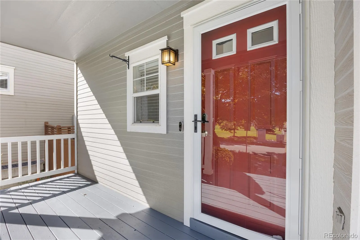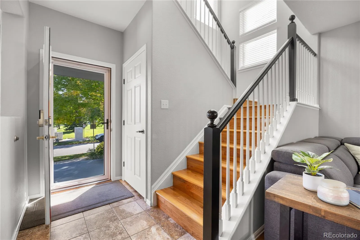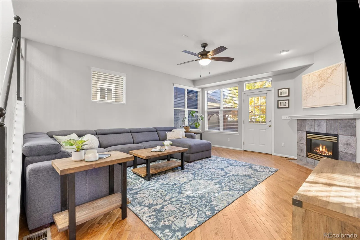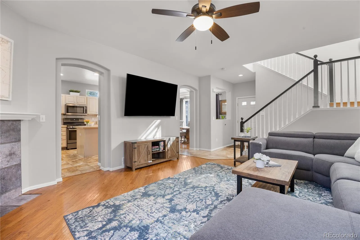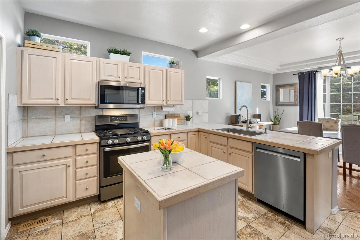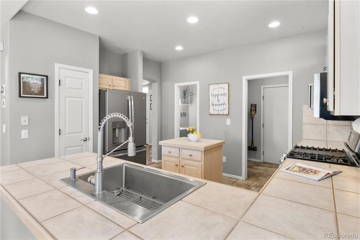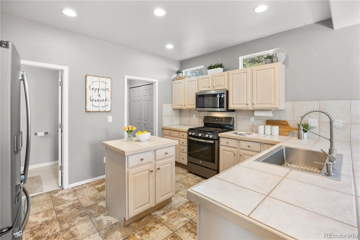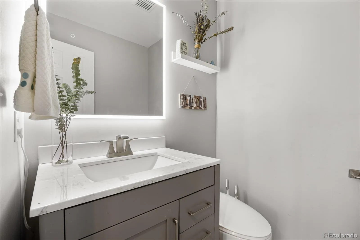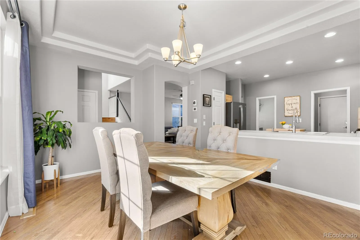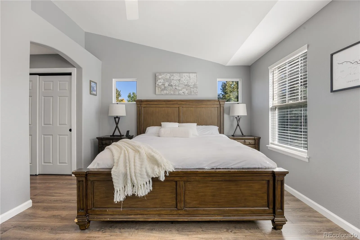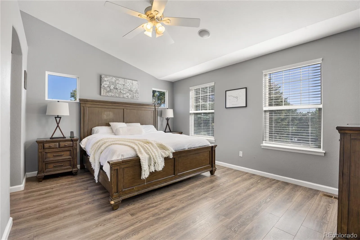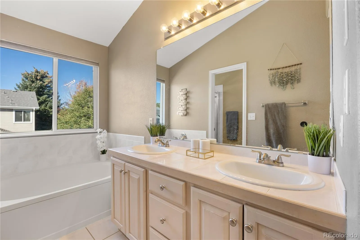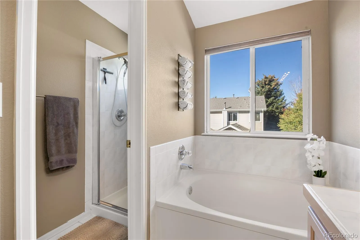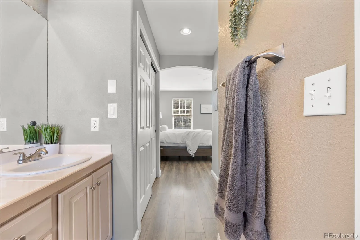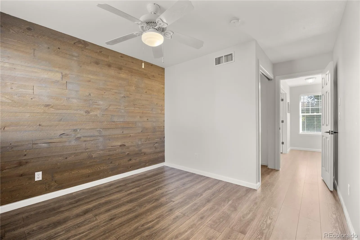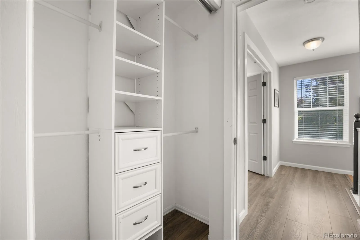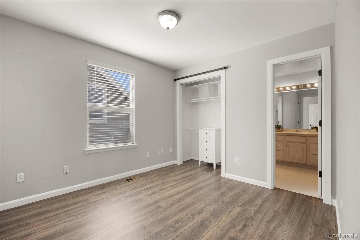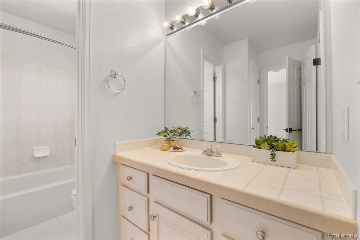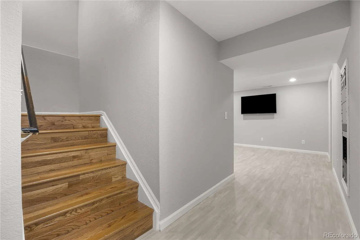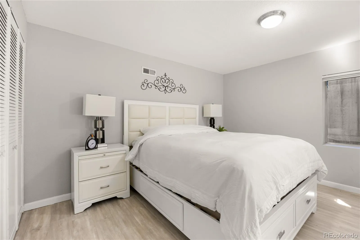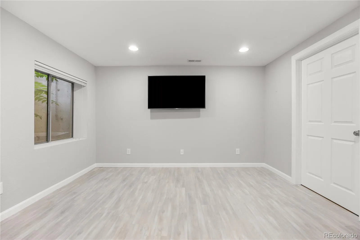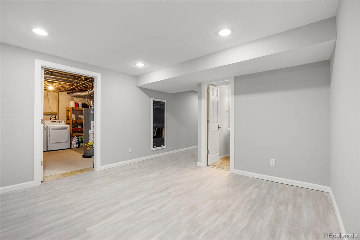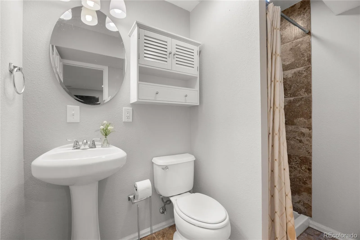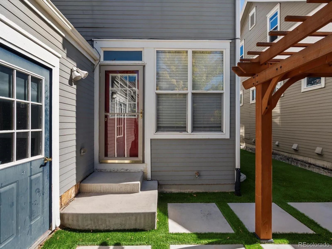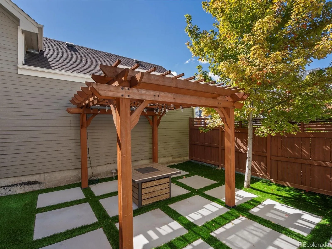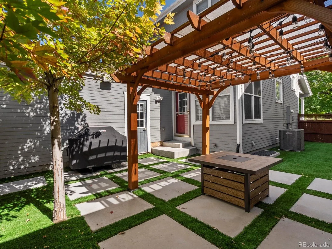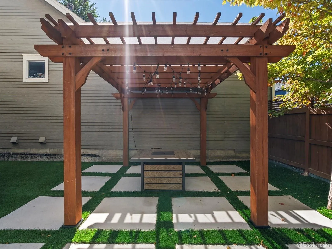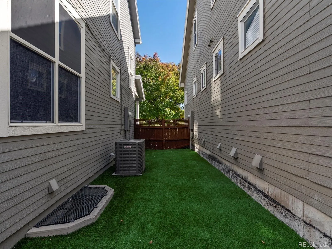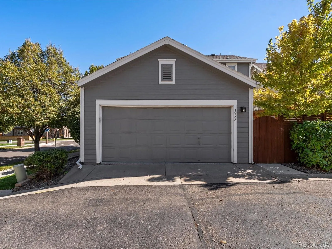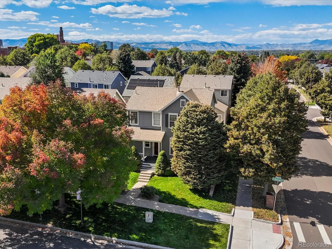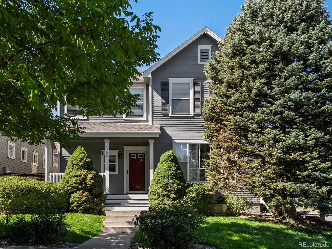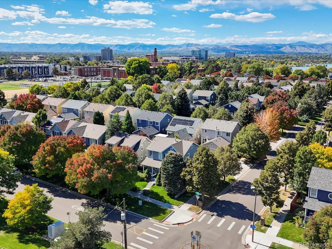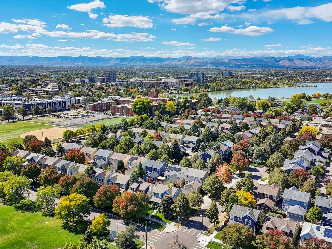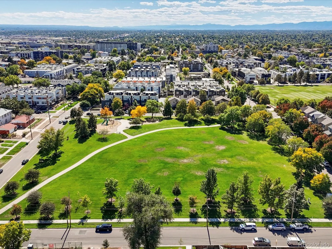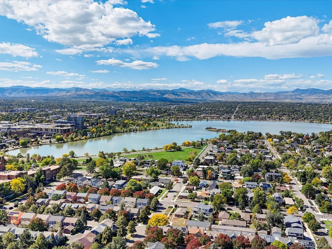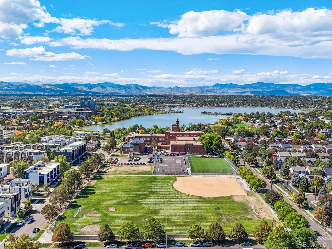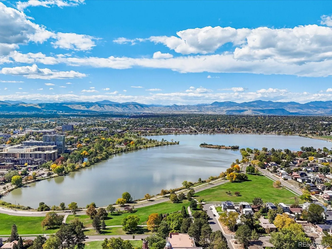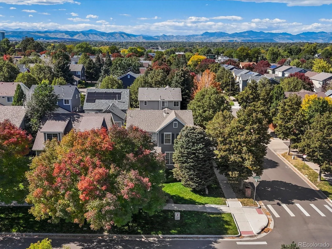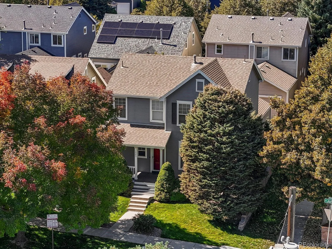Metro Denver Luxury Homes For Sale
This is Sloan Lake living at its best — where you can walk to everything and still come home to your own private single-family retreat.
Welcome to East Bay at Sloan’s Lake, a vibrant pocket surrounded by parks, breweries, and some of Denver’s best dining. This home offers tons of space, natural light, and an easy, open flow that makes everyday living feel effortless. The bright kitchen is perfectly placed for gathering — with generous storage, plenty of counter space, and a seamless connection to the dining and living areas for easy entertaining. The Great Room is oversized and ready for movie nights, game days, or lazy Sundays.
Upstairs, the primary suite features a 5-piece bath and walk-in closet, while the former loft has been converted into a third upstairs bedroom, creating 2 extra beautiful bedrooms that share a full bathroom — perfect for guests, family, or a home office setup.
Downstairs, the finished lower level adds even more flexibility with a bedroom, bathroom, and a large rec space — gym, game room, or cozy retreat, you decide.
The private patio is ideal for morning coffee or evenings under the trees, and the attached 2-car garage provides great storage. With front yard maintenance included through the HOA, it’s easy living in one of Denver’s most walkable neighborhoods.
Walk to Sloan’s Lake, Edgewater Beer Garden, Odell, Joyride, or Empower Field — or just cross the street to the park for those unreal downtown views.
If you’ve been waiting for that rare Sloan’s Lake home with space, privacy, and prime location, this is it — no shared walls, no compromises, and all the Denver charm.

