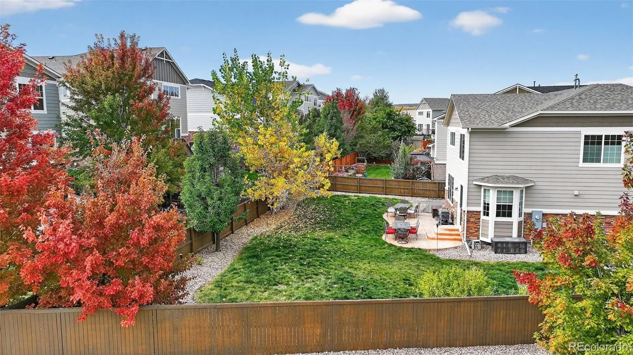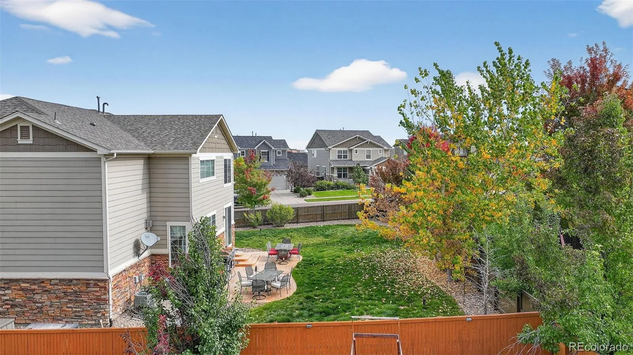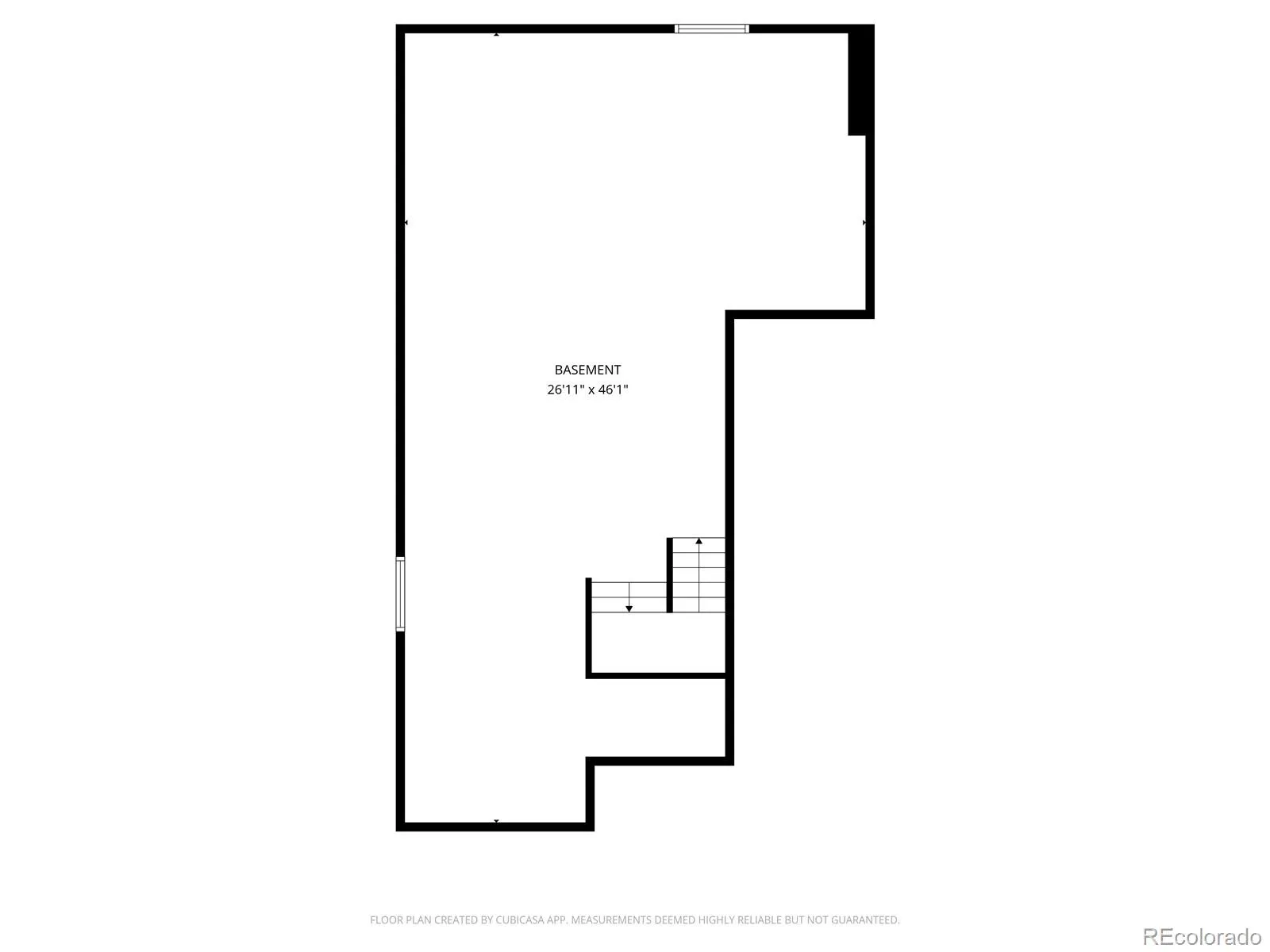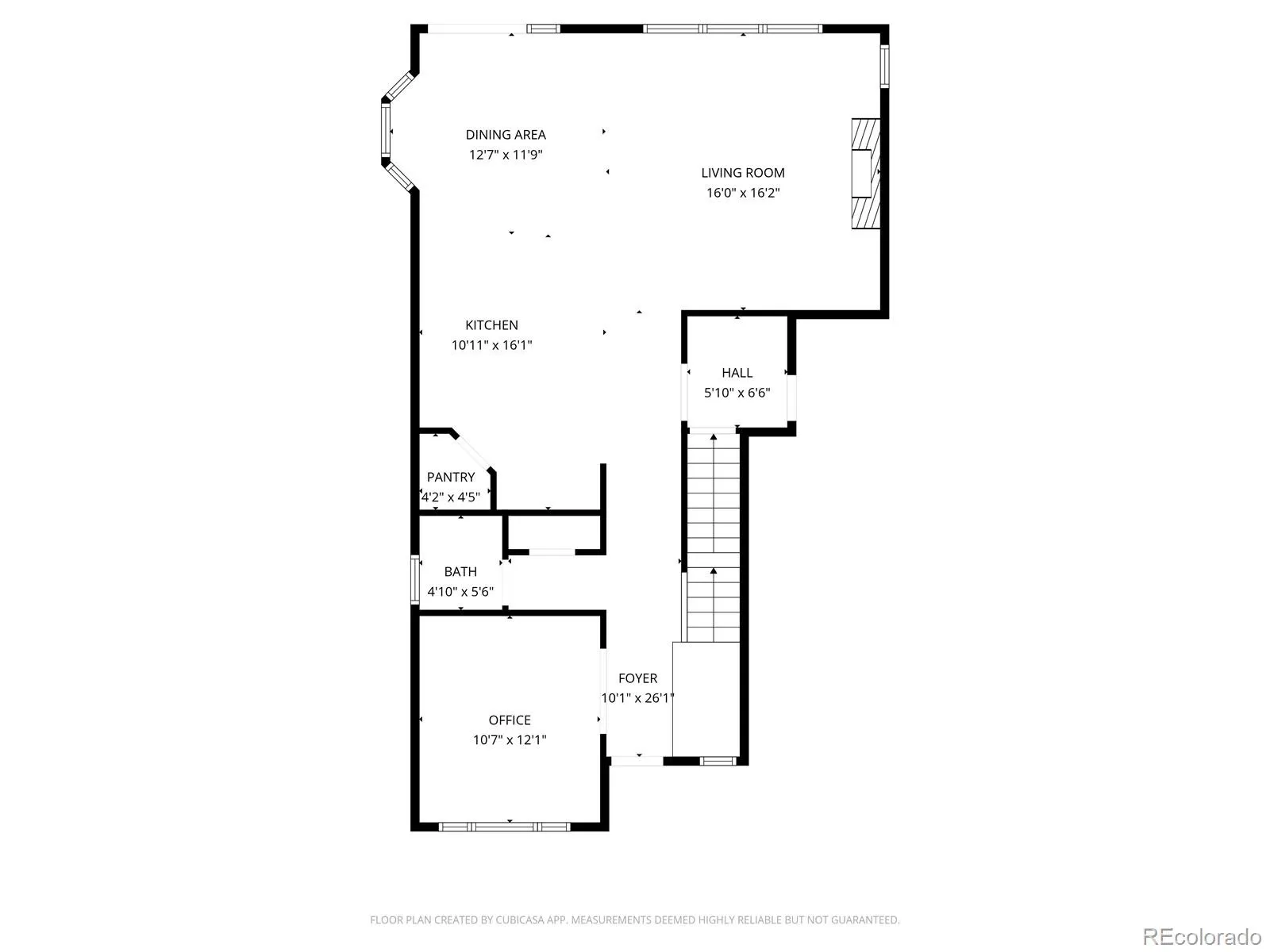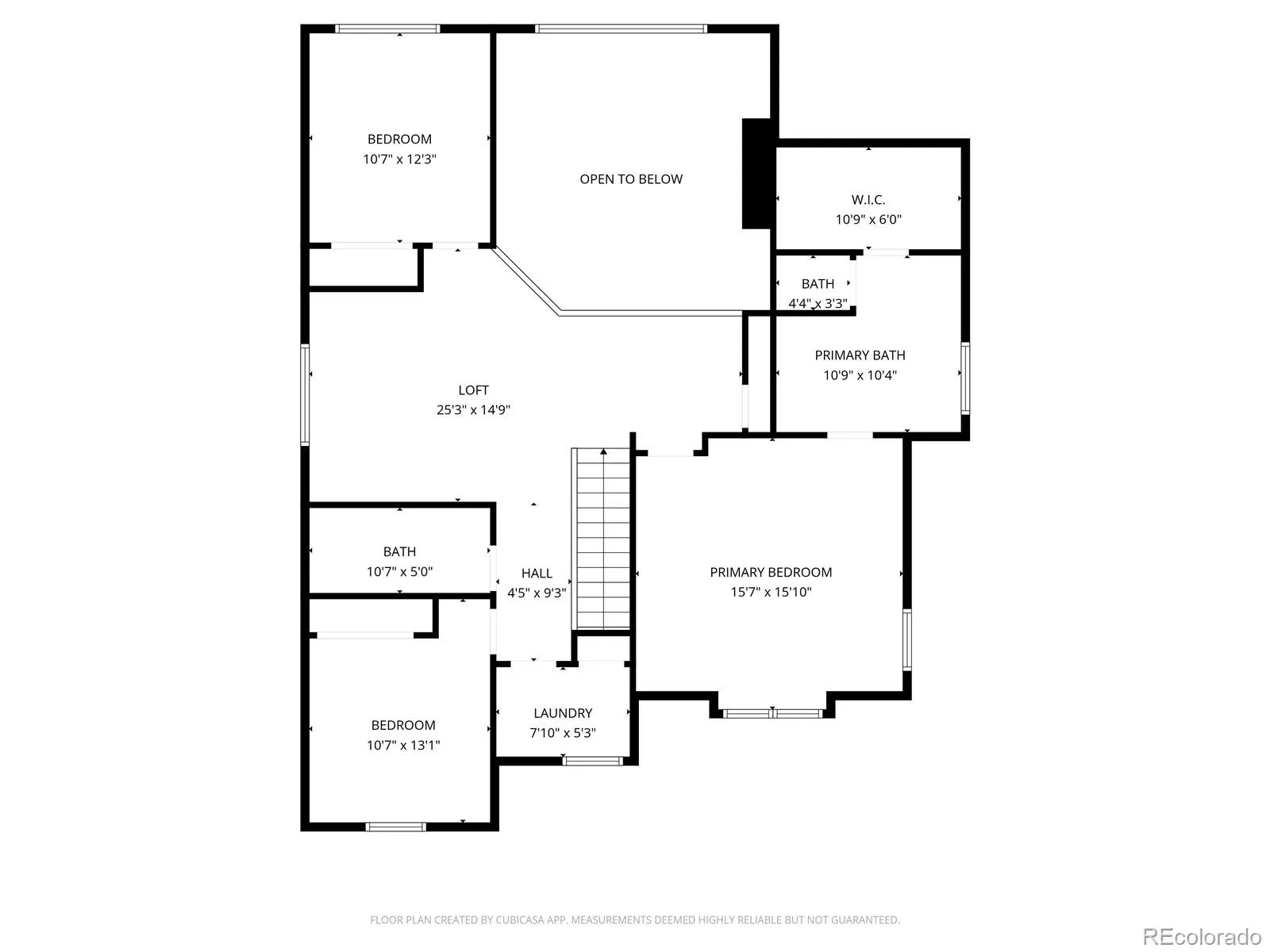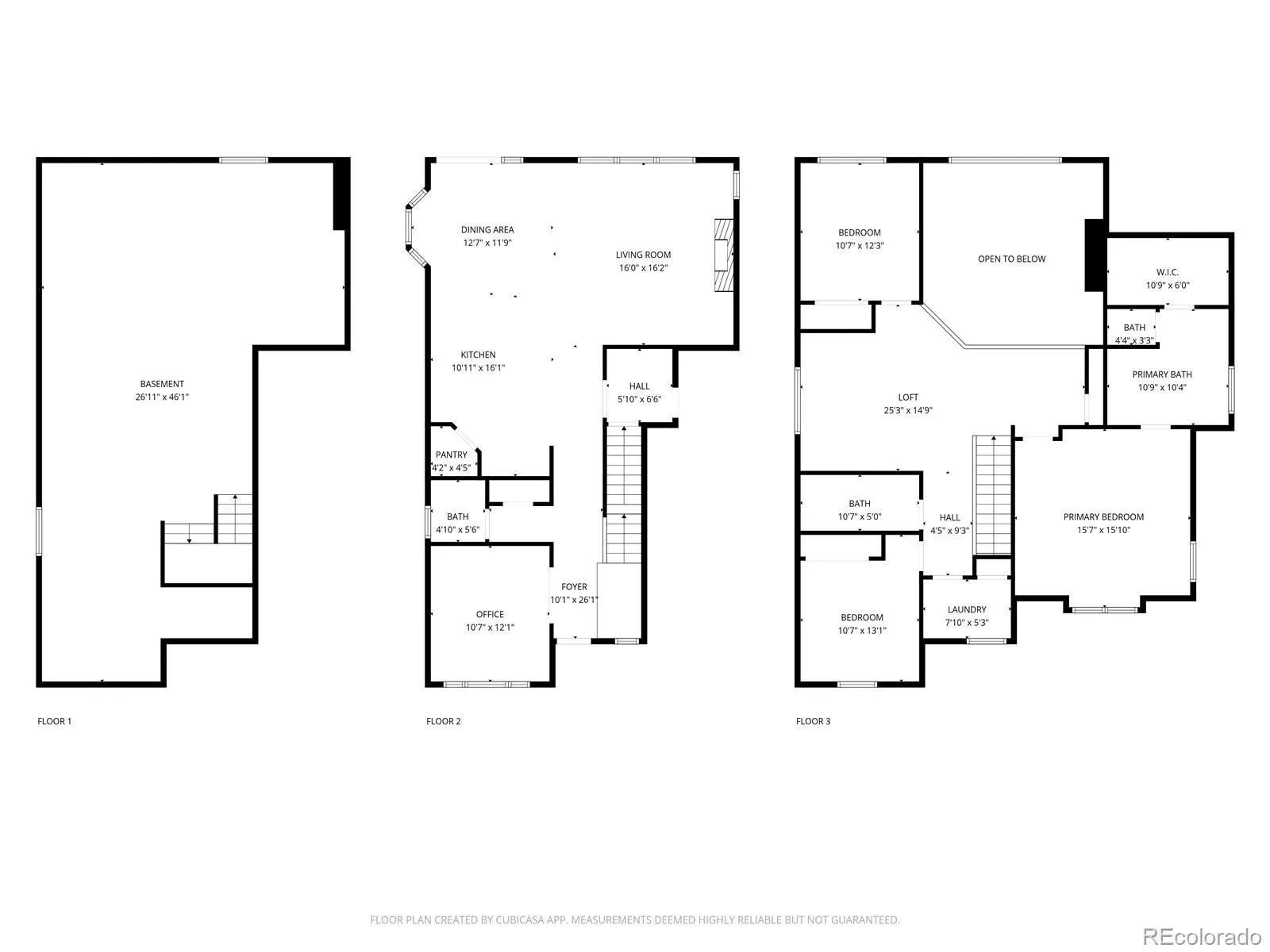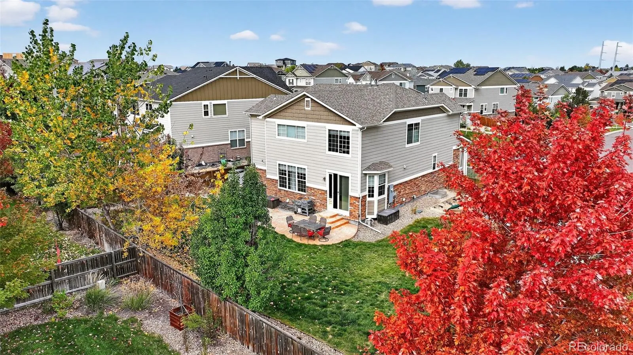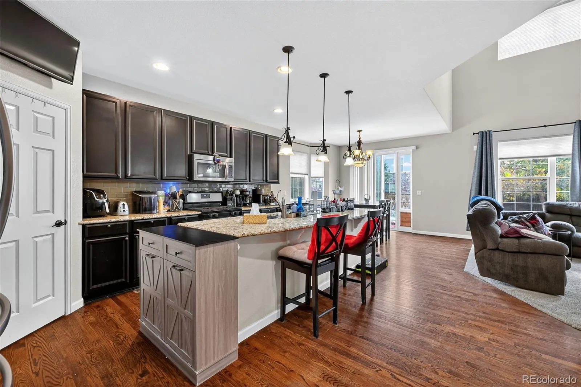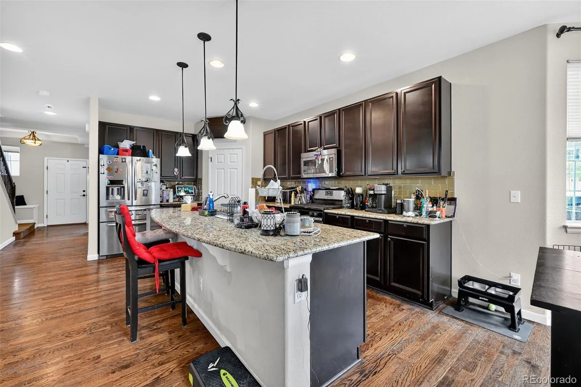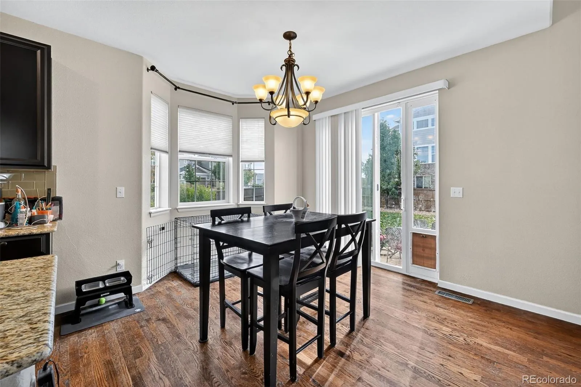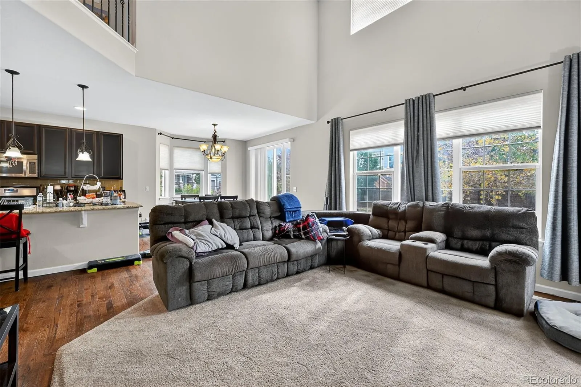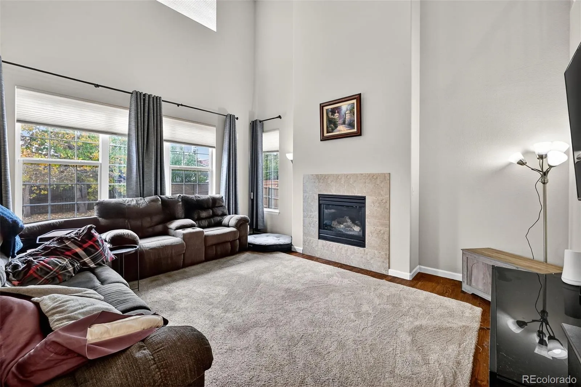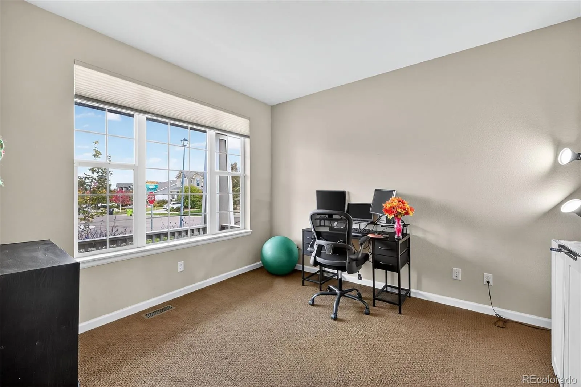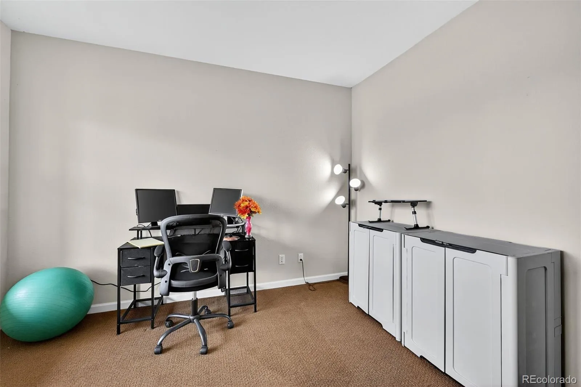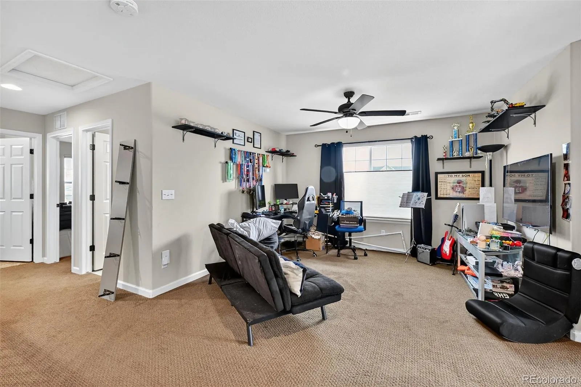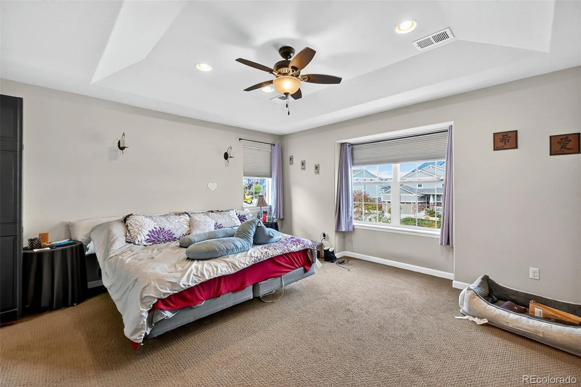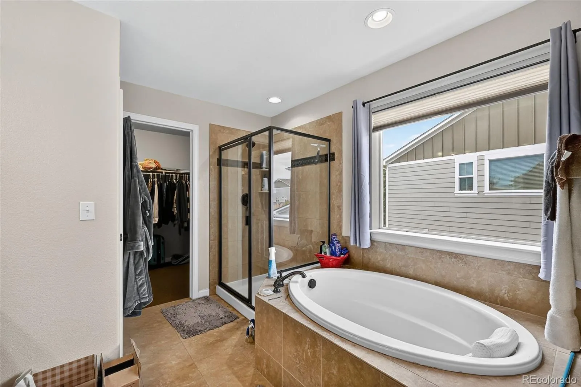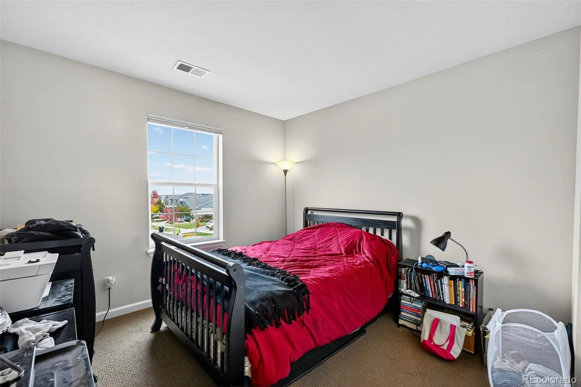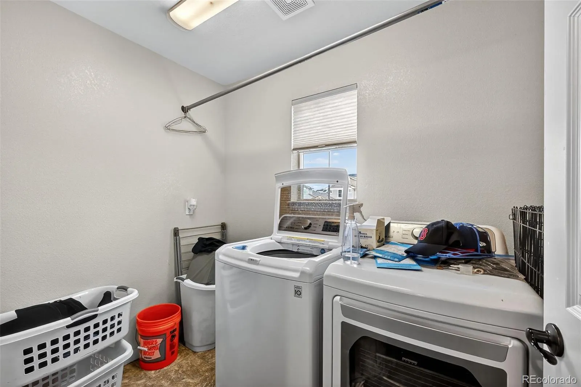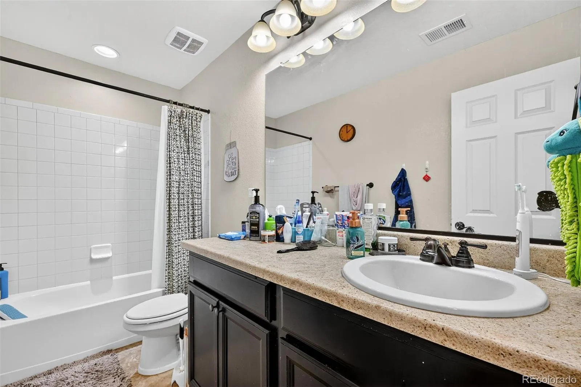Metro Denver Luxury Homes For Sale
Well-maintained Sorrell Ranch corner lot gives you and yours peace of mind with a sought-after private neighborhood that’s extremely close to Southlands modern life! Several updates are present at this home, including a new roof in 2023 with 2″ hail resistant shingles, tankless water heater, water softener, three-car tandem garage and more! Entering the home, you’ll be greeted by a welcoming living room, with den and kitchen / living room / dining room in an open concept. A patio ready for grilling is out back, along with an extra large backyard due to the corner lot! Upstairs, two bedrooms share a full bathroom, with the primary suite including an en-suite five-piece bathroom and spacious walk-in closet! Carpet was recently repaired in a few areas, but please ask about a flooring allowance, if interested. The full basement is unfinished but ready for your improvements or storage. Laundry facilities are conveniently located upstairs. Three-car attached tandem garage is deep, with enough room to pull in a third vehicle, boat, toys, storage, workshop or whatever you prefer. Half of garage (portions attached to home and back wall) is drywalled and remaining exterior walls are studded. Backyard is expansive! Four locking storage containers along side of home and near access gate (most sized 6’x3.5′) included in sale. Corner lot provides additional lot size for friends to gather. Close to park, Sorrell Ranch Swimming Pool, all that Southlands shopping has to offer, highways and more! For showings, please note seller is almost moved out and remaining furniture is negotiable!

