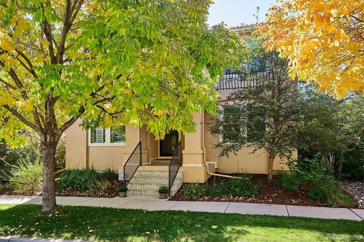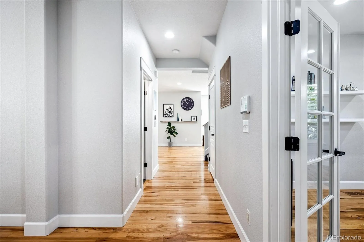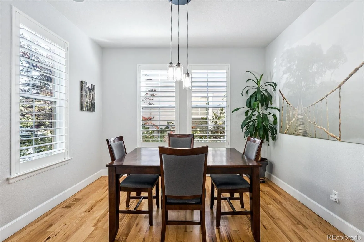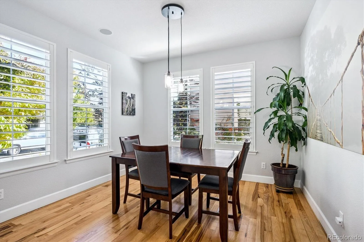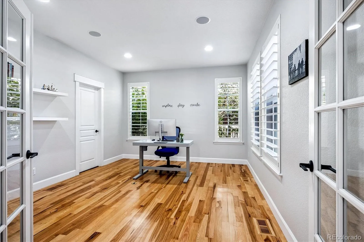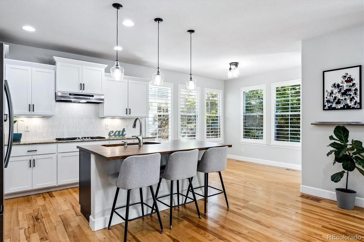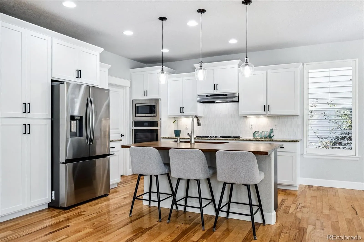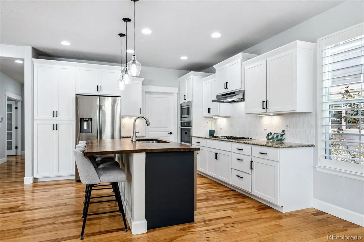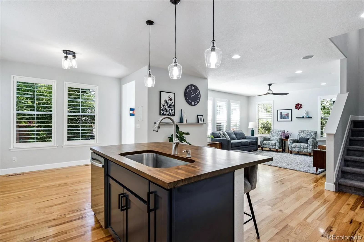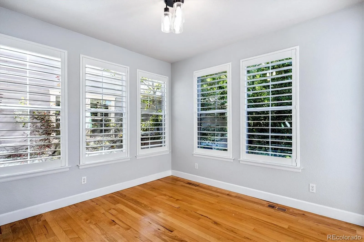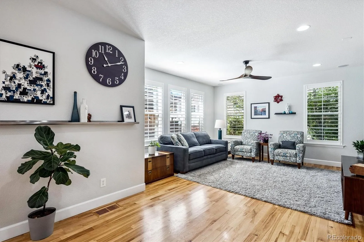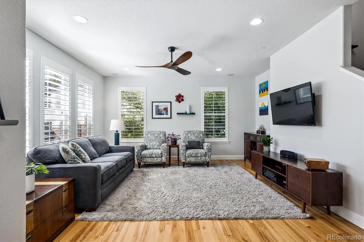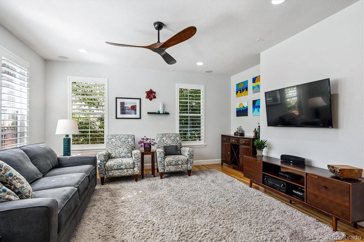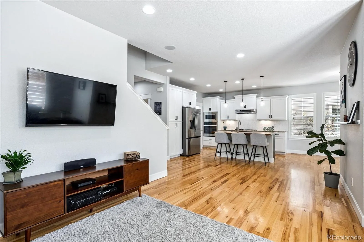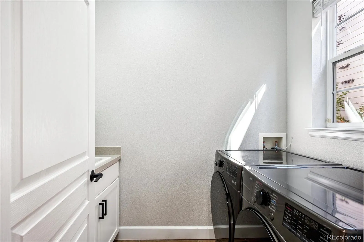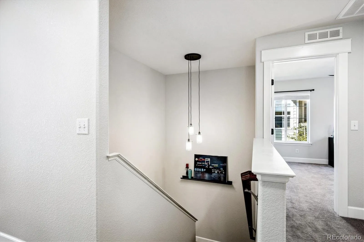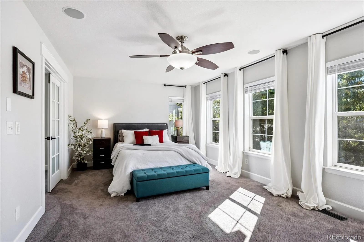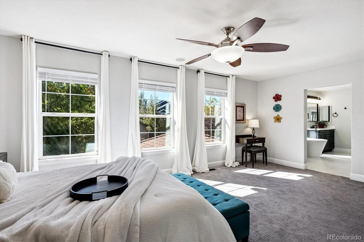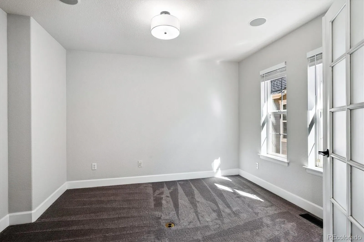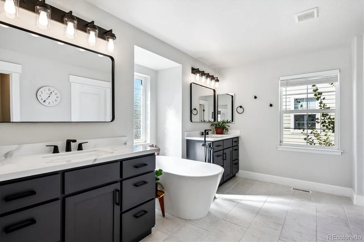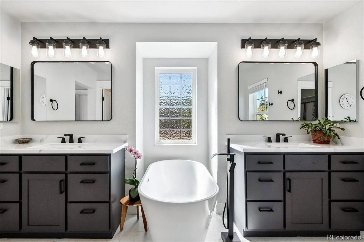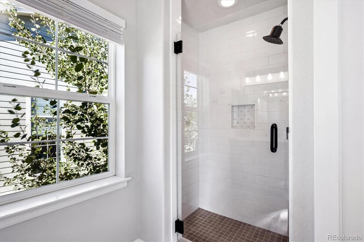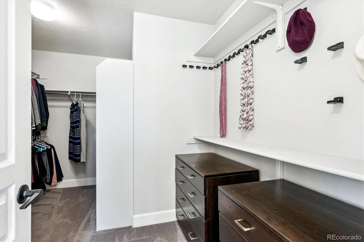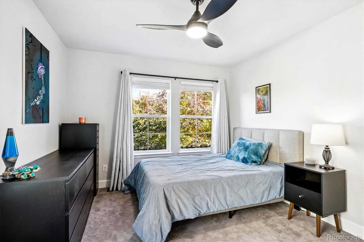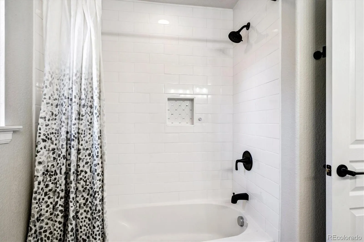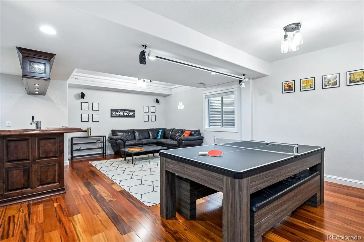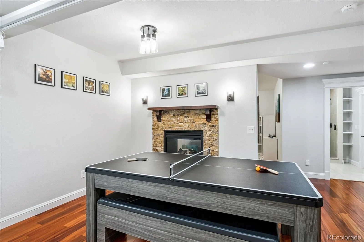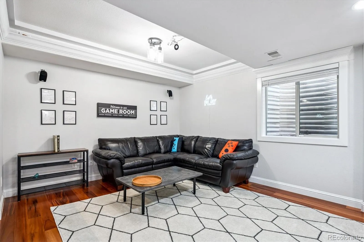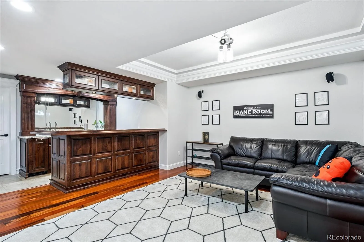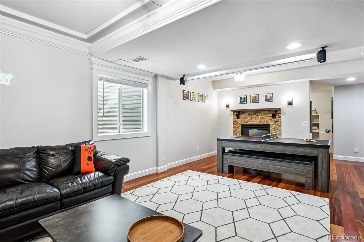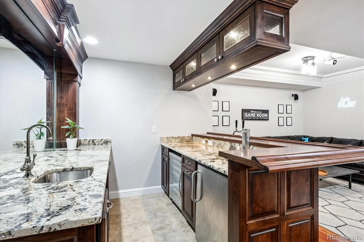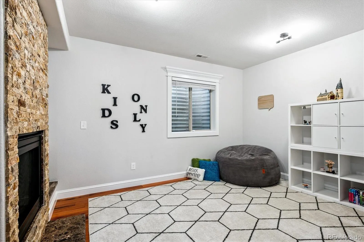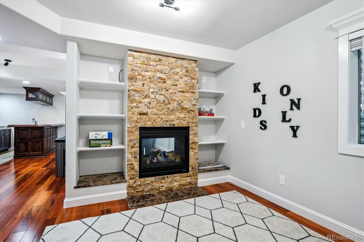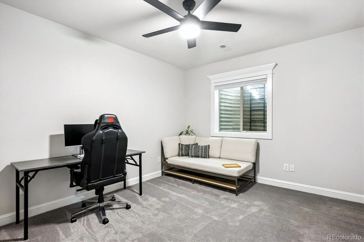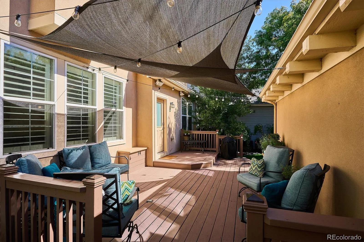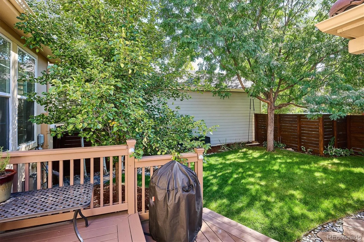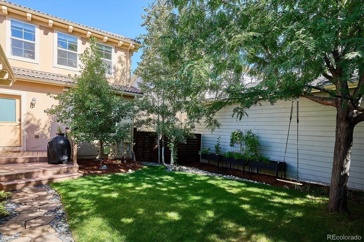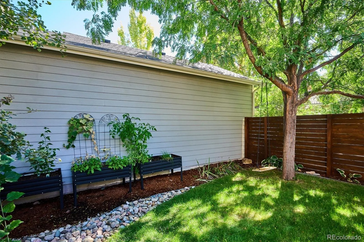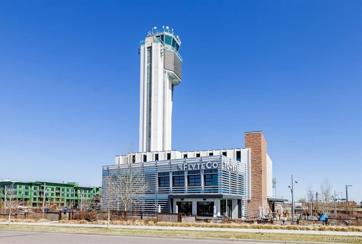Metro Denver Luxury Homes For Sale
Step into a home where modern elegance meets everyday comfort, nestled in the heart of Denver’s vibrant Central Park neighborhood. This is more than just a house—it’s a place where your future begins to take shape. Thoughtfully crafted by an award-winning Summit County builder, every element of this residence was designed with the modern lifestyle in mind. Warm hardwood floors flow throughout the open main level, creating a seamless and inviting atmosphere. At the heart of the home is a chef-inspired kitchen, complete with a striking butcher block island and top-tier appliances. Whether you’re preparing meals or catching up with friends, the kitchen opens gracefully into the living area, where abundant natural light enhances the bright, airy feel. Downstairs, the fully finished basement includes a custom-built-in bar, spacious additional bedroom, and stylish ¾ bathroom—ideal for guests, multigenerational living, or a private office setup. You’ll also find a dedicated game room and projector TV setup, creating the ultimate space for movie nights or casual get-togethers. Whether you’re entertaining friends or enjoying a quiet night in, this lower level is designed to bring people together. Upstairs, the primary suite is a true retreat, complete with an updated five-piece bathroom, a generous walk-in closet, and a bonus space perfect for a home office, reading nook, yoga studio, or whatever suits your lifestyle. Two additional bedrooms offer comfort and privacy, and are complemented by a newly remodeled full bathroom, providing convenience and a touch of luxury for family members or guests. Step outside to your private backyard oasis with a grassy yard, freshly painted fence, and a spacious deck—perfect for morning coffee, evening stargazing, or simply unwinding after a long day. Situated with convenient access to Central Park’s dog park and local shops, this home offers not only a beautiful living space but also a vibrant and connected community. Invest in your future

