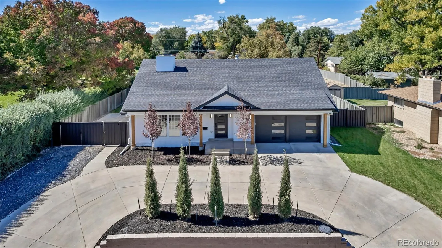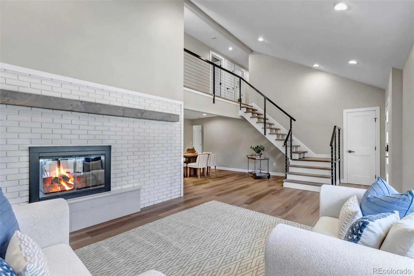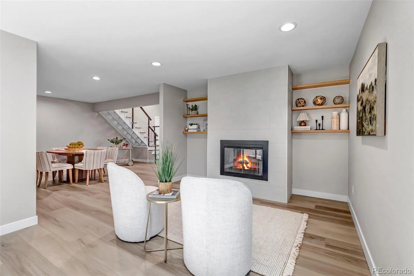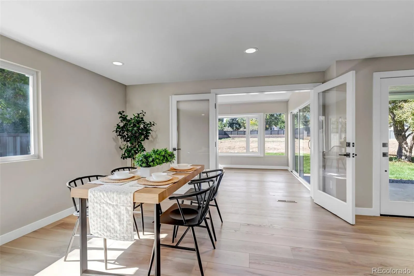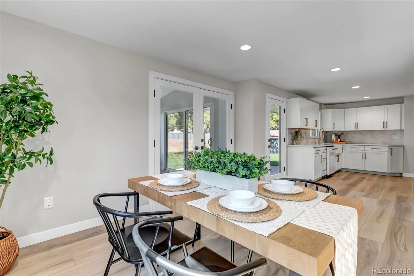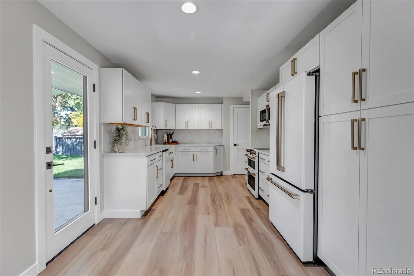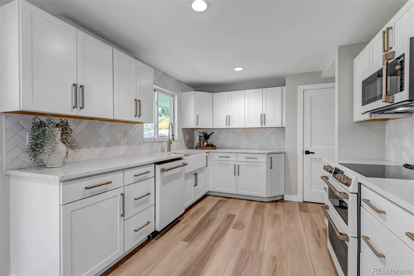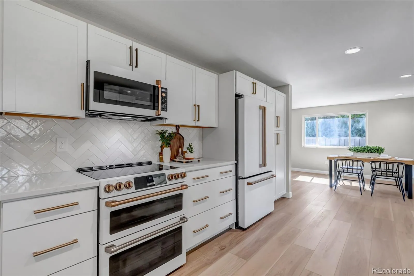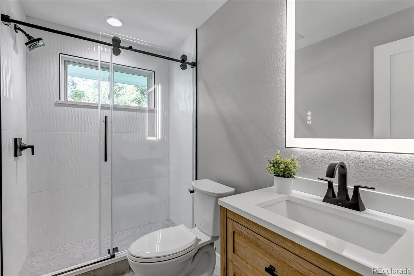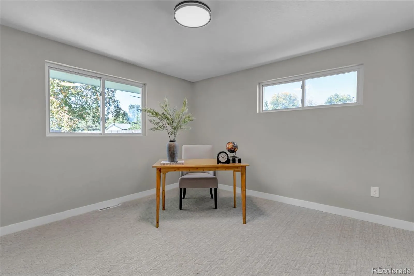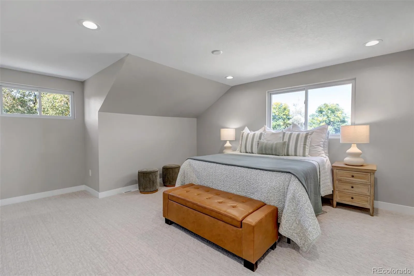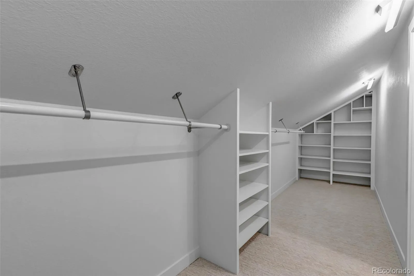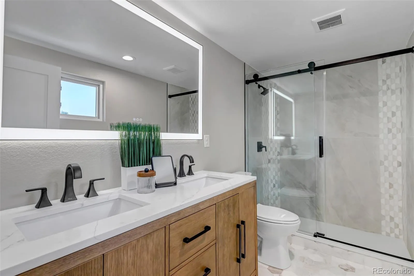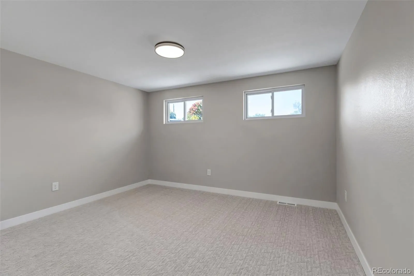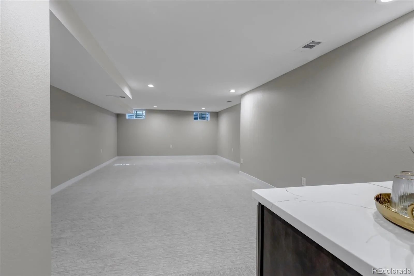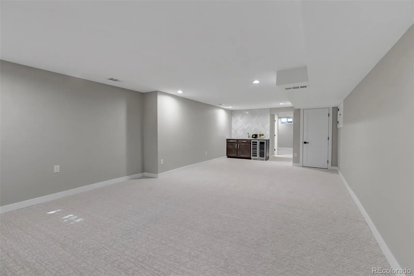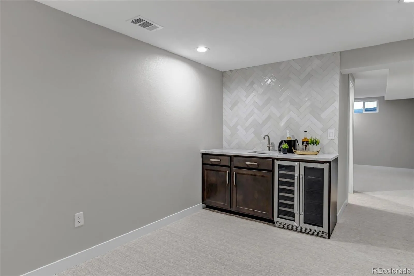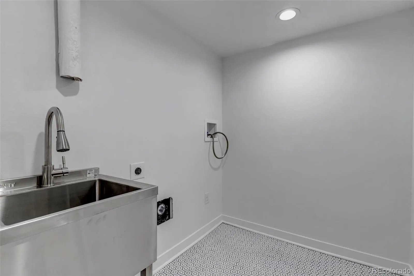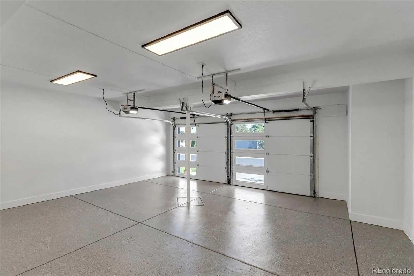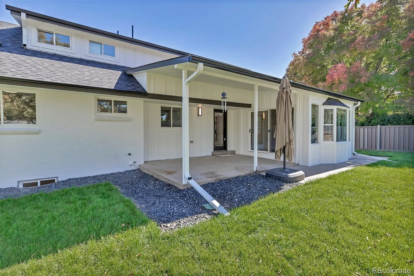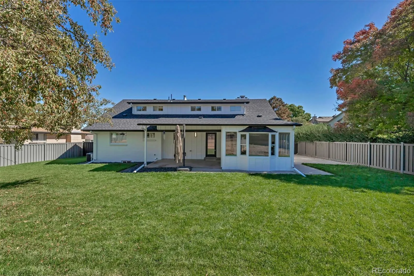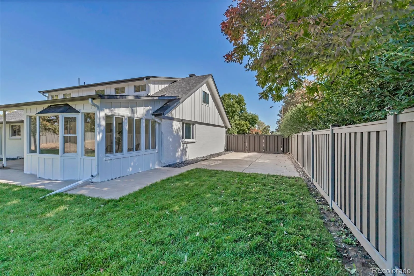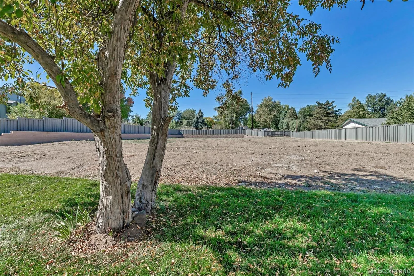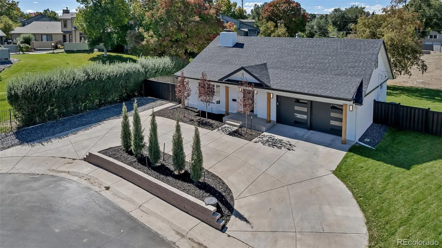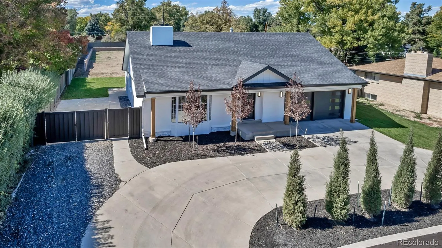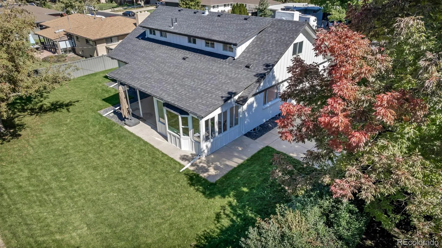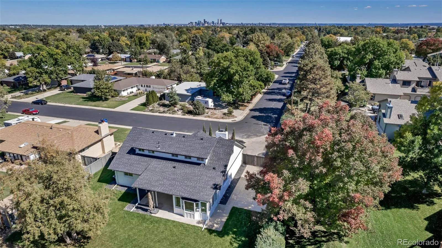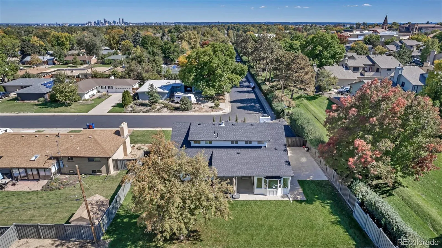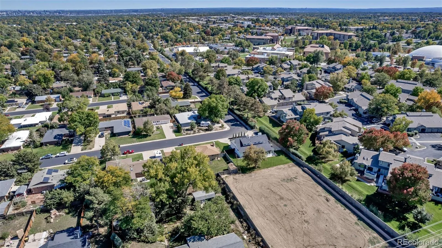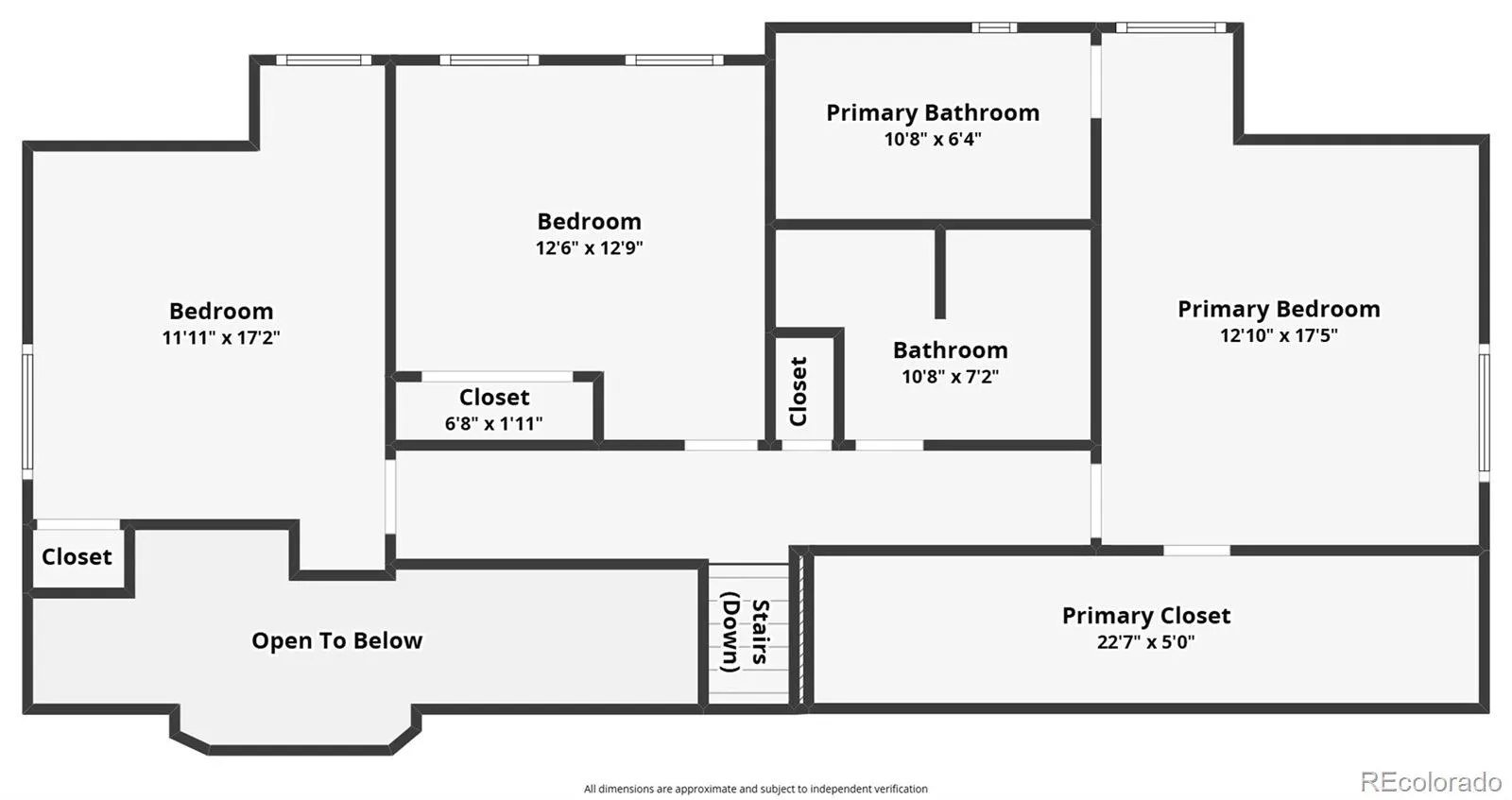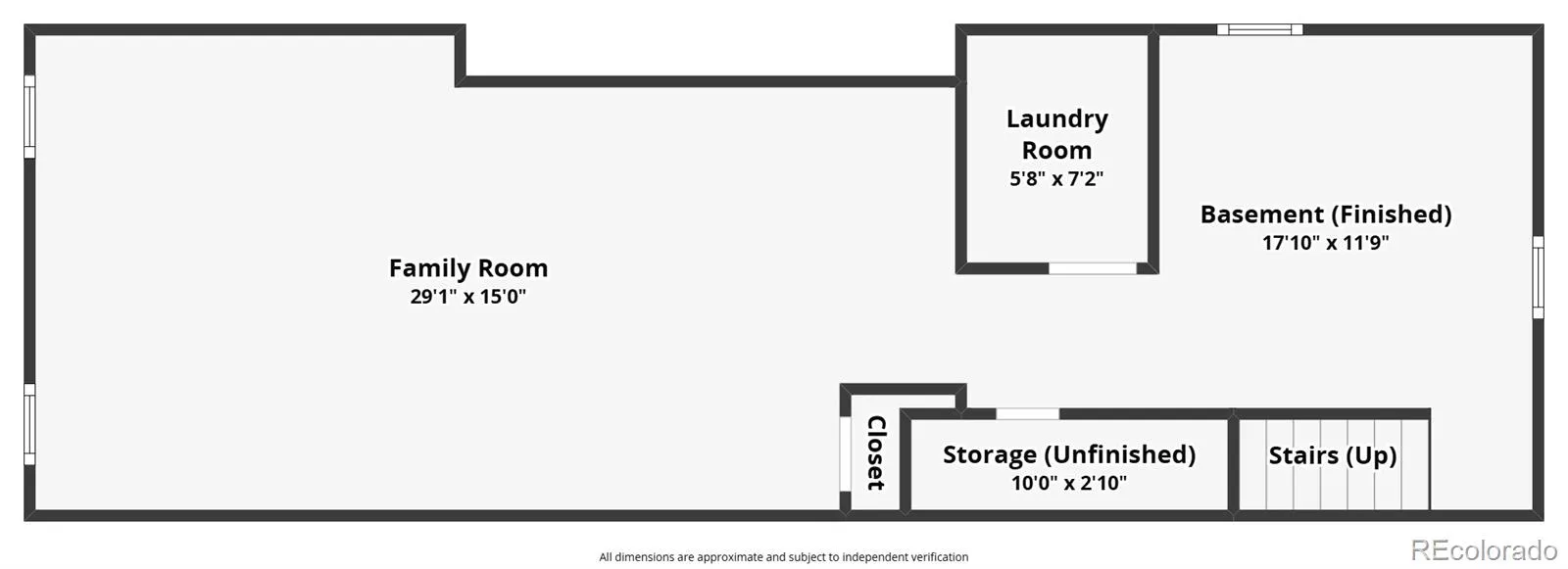Metro Denver Luxury Homes For Sale
Welcome home to a stunning, fully renovated home that blends modern finishes with warm, livable spaces. This property is being sold together with 130 S Garrison St, offering a rare opportunity to own a combined .75-acre lot in the heart of Lakewood — perfect for expanded outdoor living, future development potential, or multi-generational living.
Step inside to discover a complete top-to-bottom remodel featuring luxury vinyl plank flooring, all-new lighting, and designer finishes. The brand-new kitchen is a showstopper with custom cabinetry, premium Café appliances, perfect for both everyday living and entertaining.
The inviting family room and lounge are anchored by a double-sided fireplace, creating a warm, connected space ideal for gathering. You’ll also find a beautiful dining room and large enclosed sunroom, fully finished, expands the living area and offers year-round enjoyment. The main floor includes a bedroom and a stylish ¾ bath, providing flexibility for guests, a home office, or multi-generational needs.
Upstairs, you’ll find three bedrooms, including a spacious primary suite with a large walk-in closet and a private ensuite bathroom featuring a custom double-sink vanity. You will also find a large secondary bathroom that services the additional bedrooms. All of the bathrooms in this home are equipped with high end finishes that include fixtures, mirrors, cabinetry and tile.
The finished basement offers even more living space, with a large recreation room and wet bar complete with a wine cooler — perfect for entertaining. There’s also a laundry room with a utility sink, plus a flex room.
Outside, You’ll love the high end privacy fencing encompassing the backyard that provides direct access to Garrison St, offering a unique opportunity to build a guest house or pool house. This lot also includes a poured RV pad. With a massive lot, the possibilities are endless — add a pool, an ADU, or create your own private oasis to match your vision.

