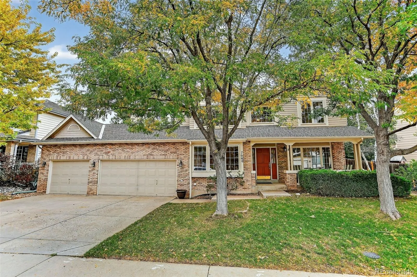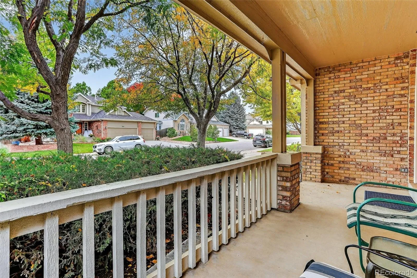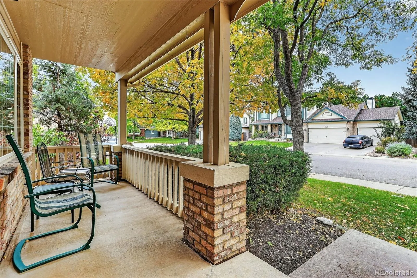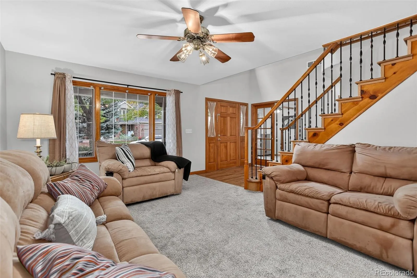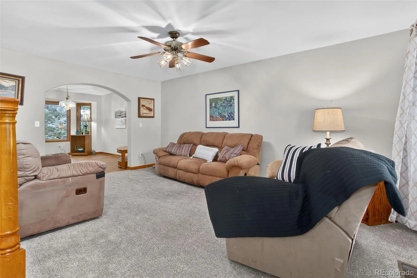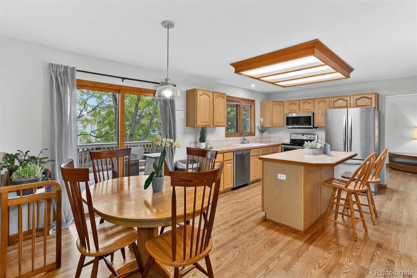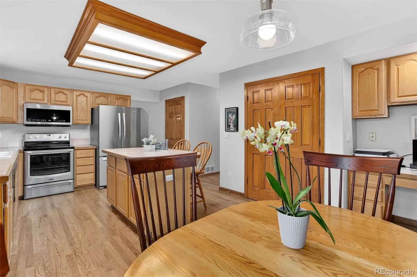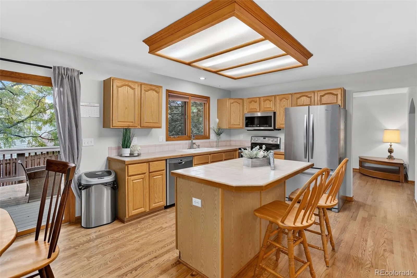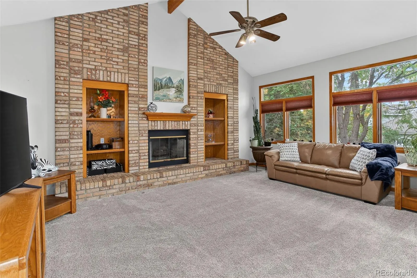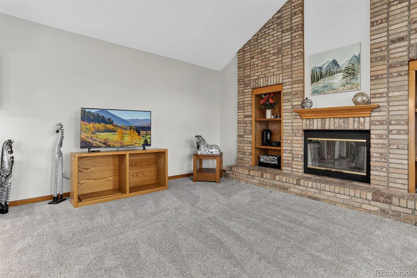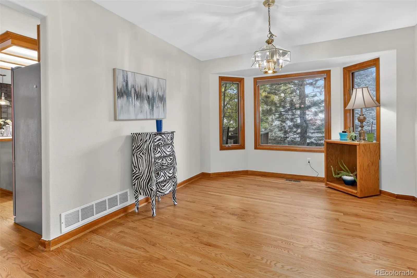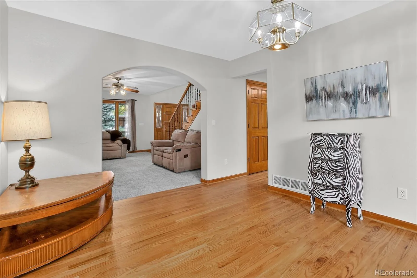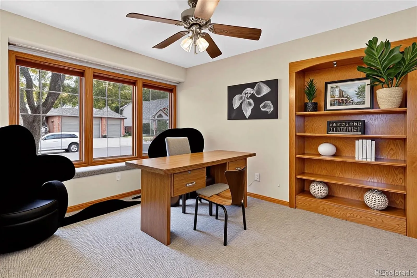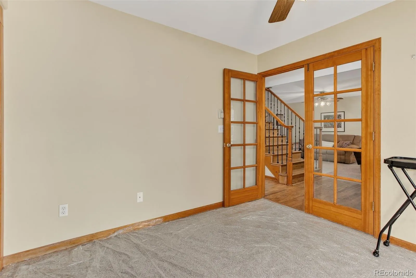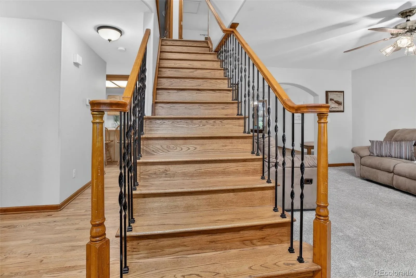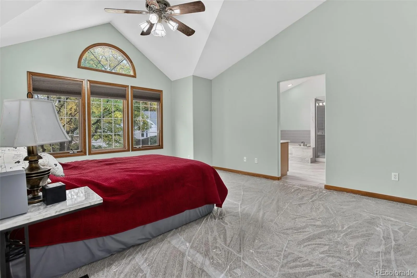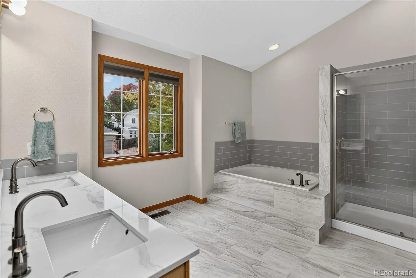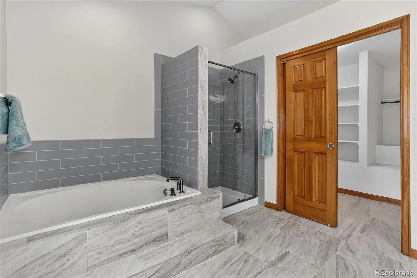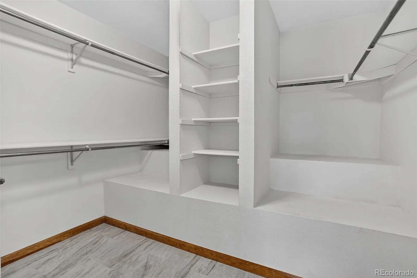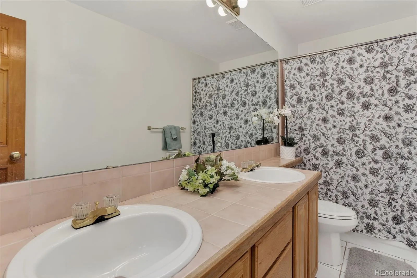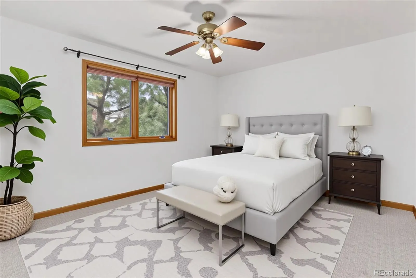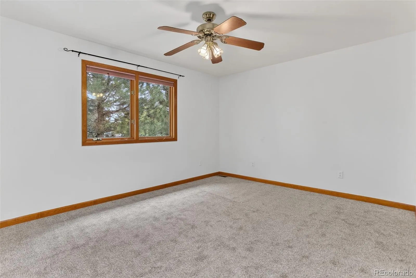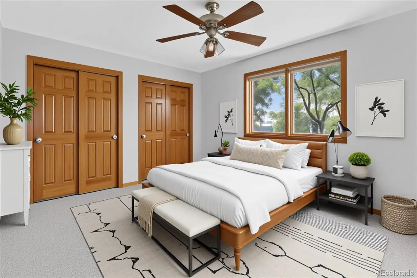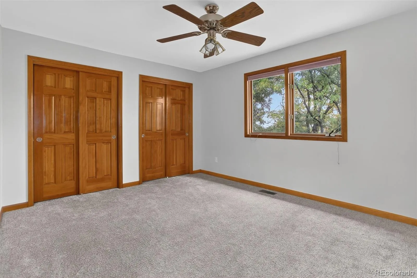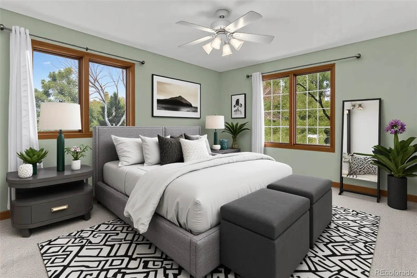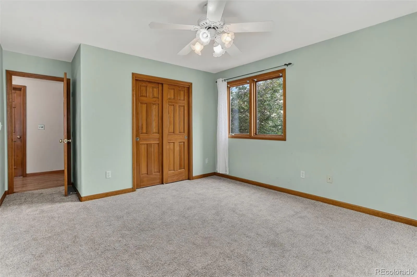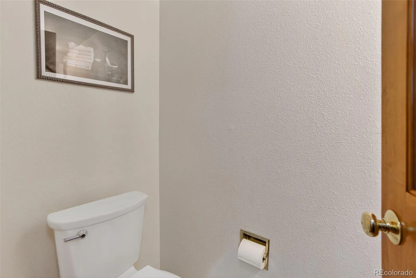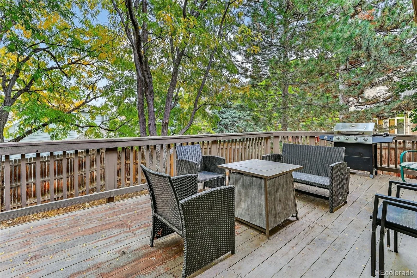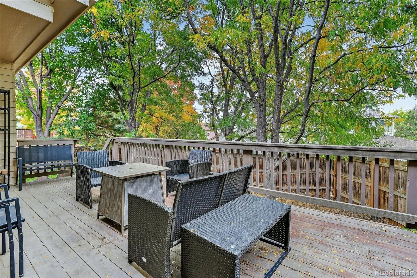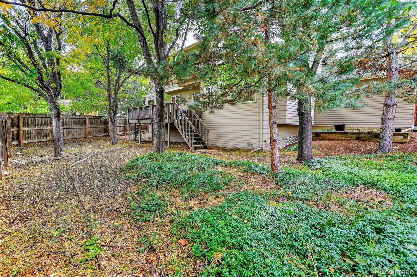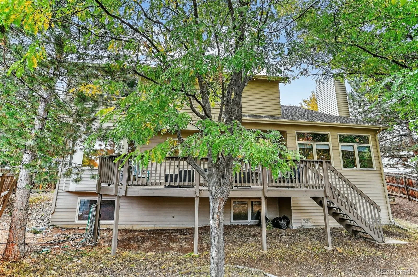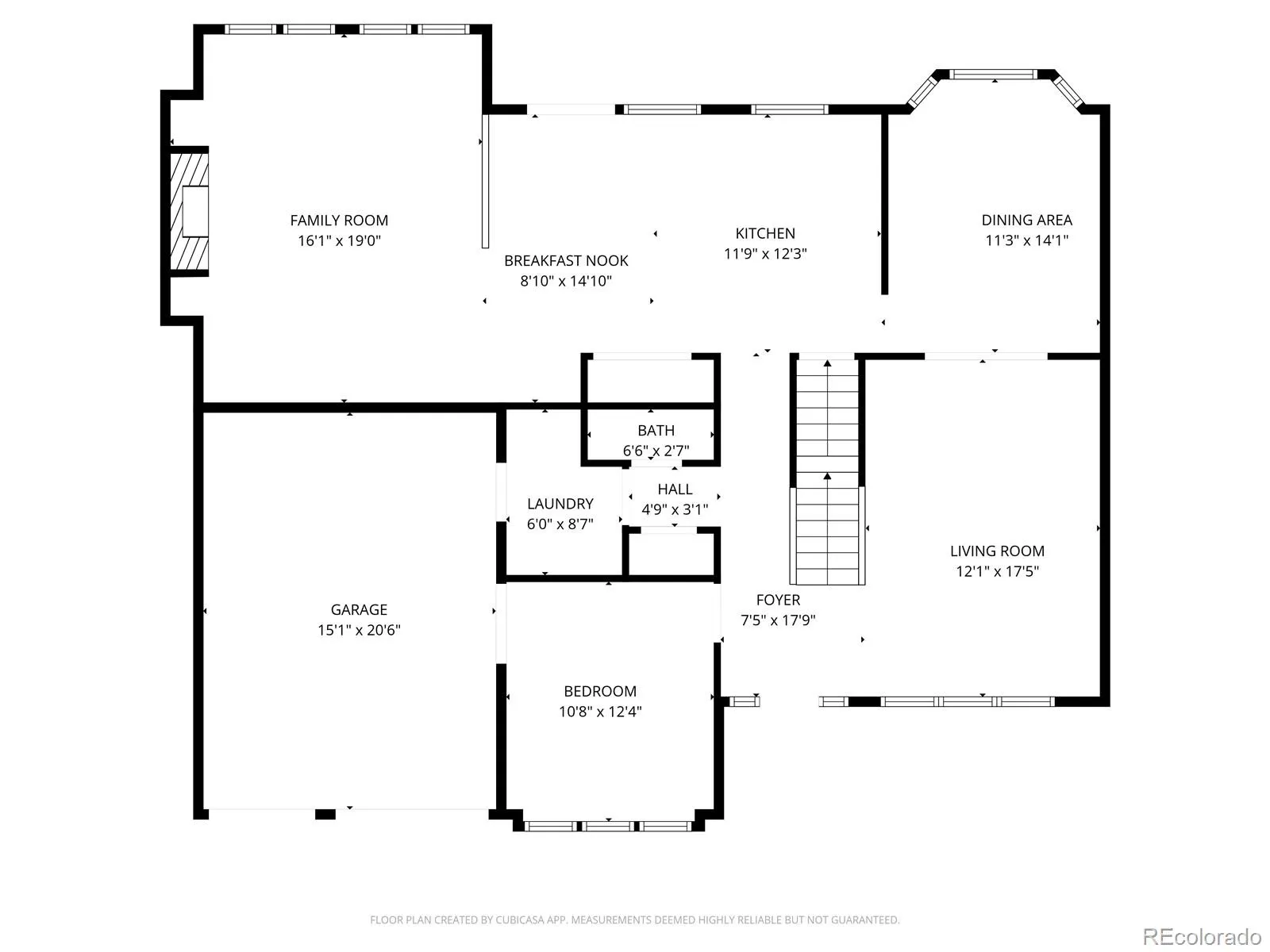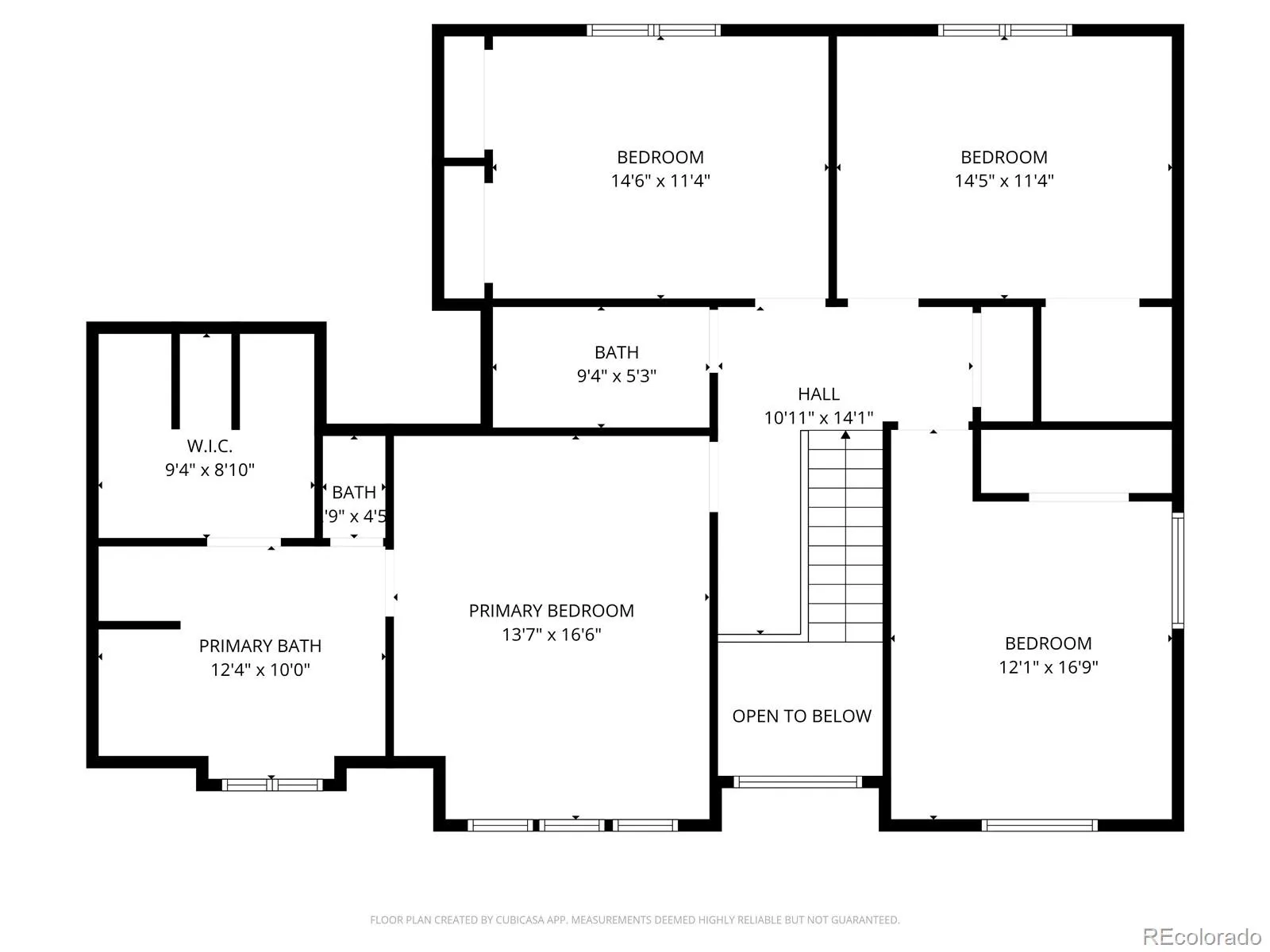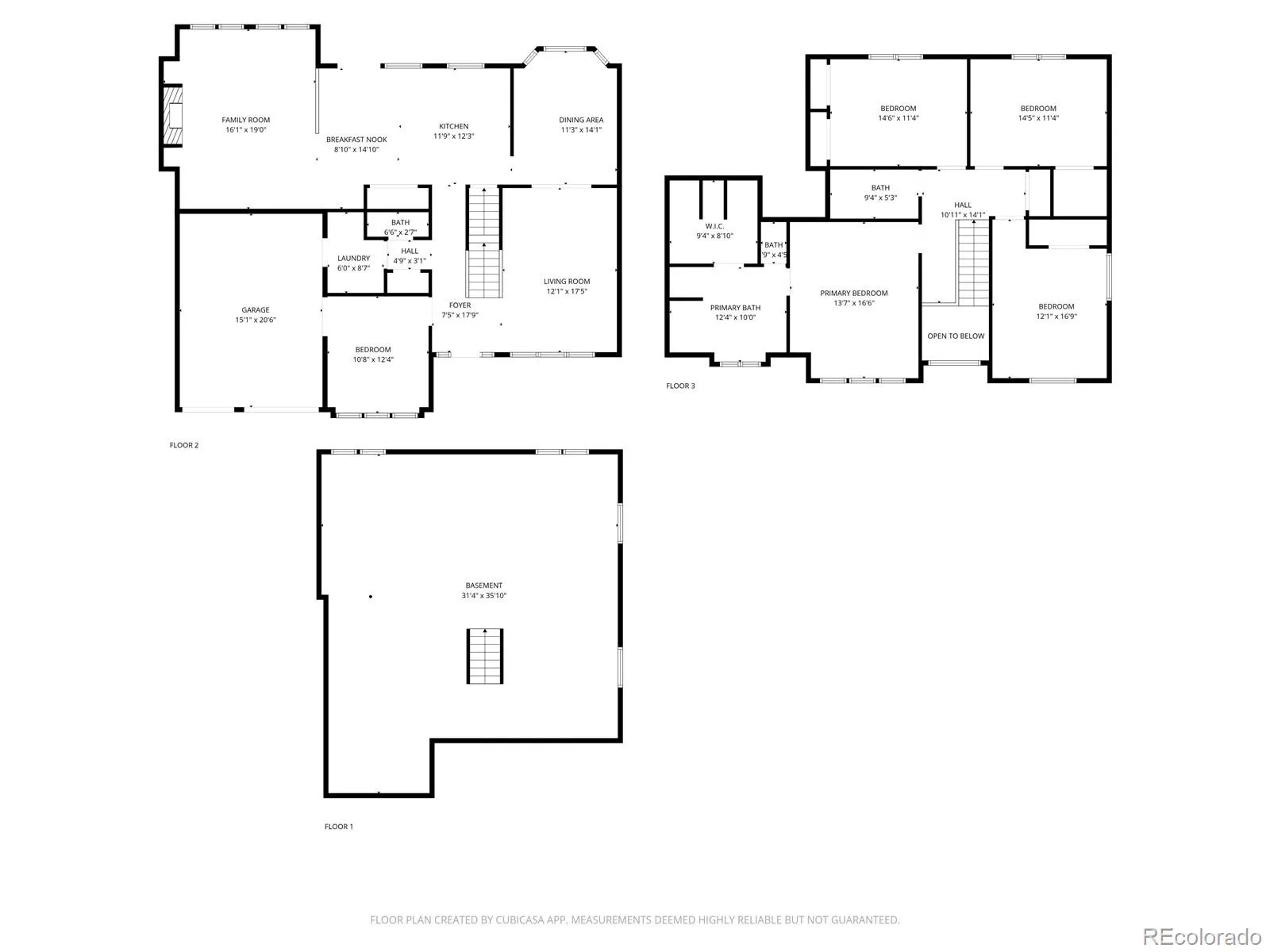Metro Denver Luxury Homes For Sale
BACK ON THE MARKET WITH NEW CLASS 4 ROOF! Welcome to The Meadows — where charm, space, and opportunity meet on a quiet cul-de-sac. This inviting two-story home greets you with a covered front porch, perfect for that morning coffee or an evening chat with neighbors. Inside, you’ll find quality hardwood floors, fresh new carpet, and vaulted ceilings that make the living areas feel open and bright.
The main level offers the perfect blend of function and comfort — a dedicated office with built-in bookshelves for work or study, a formal dining room for special gatherings, and an eat-in kitchen nook ideal for casual meals. The kitchen island with bar seating flows seamlessly into the family room, complete with a cozy gas fireplace that anchors the space.
Upstairs features four spacious bedrooms, including a renovated primary suite designed to impress. Enjoy a spa-inspired 5-piece bath with dual white vanities, soaking tub, tiled shower and floors, and a large walk-in closet with room to spare. 3 other secondary bedrooms offer generous spaces including large closets—perfect for guests, hobbies, or the ultimate teen retreat.
Yes, this home has wonderful bones and an excellent layout, but it’s also ready for your personal touch. A few updates here and there is opportunity to shine even brighter—and the garden-level unfinished basement is your blank canvas to design additional living space, a recreation area, or an anything you can imagine. It’s a rare opportunity to add equity in a neighborhood that continues to thrive.
Enjoy life close to C-470, top-rated schools, scenic trails, recreation centers, and shopping—everything that makes The Meadows such a beloved community.
So whether you’re looking for space, potential, or just a great place to call home—this one checks all the boxes (and leaves a few blanks for you to fill in).

