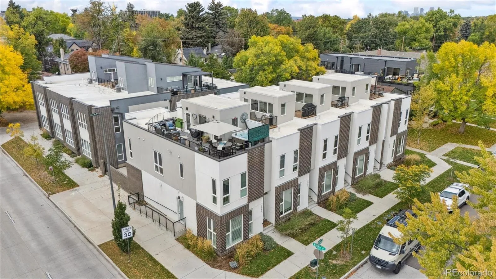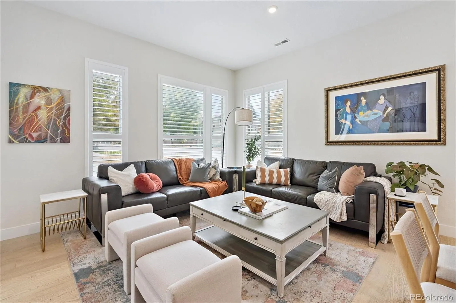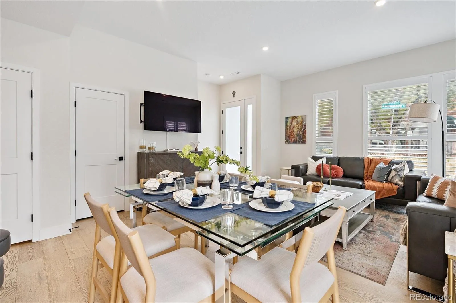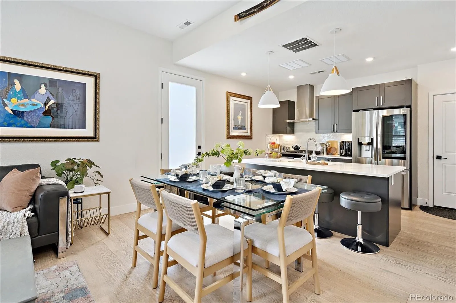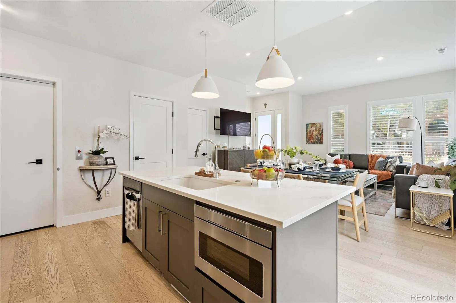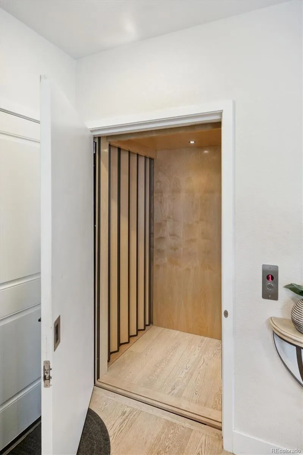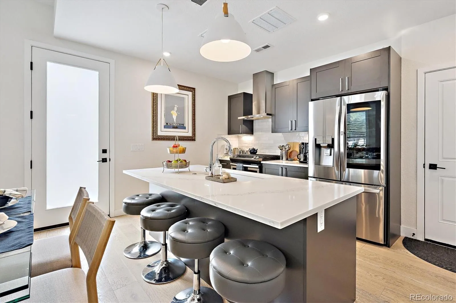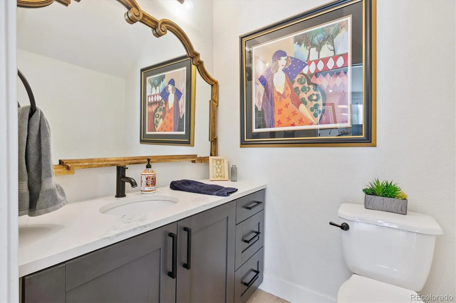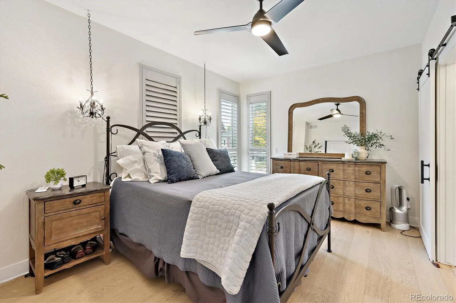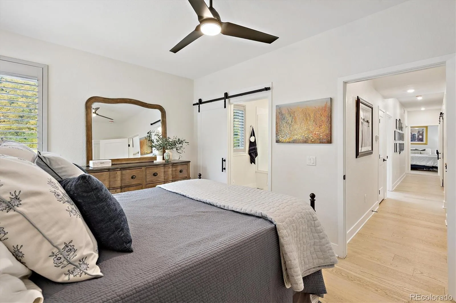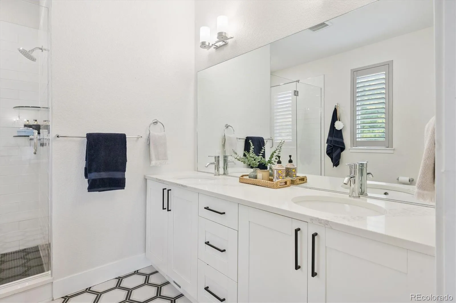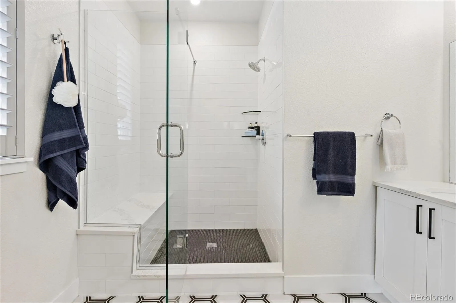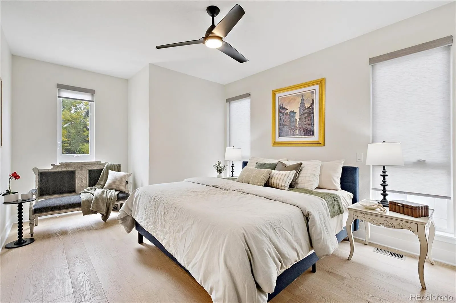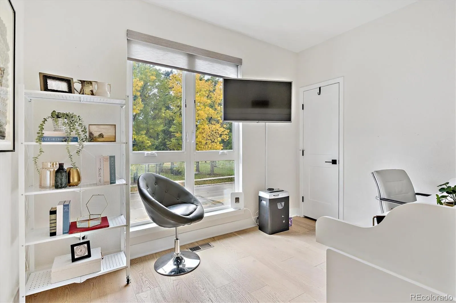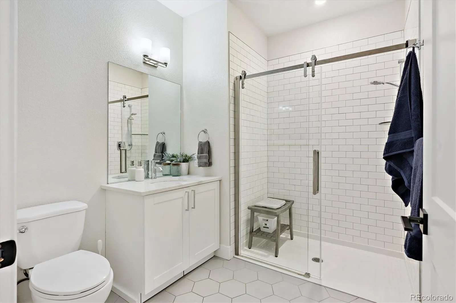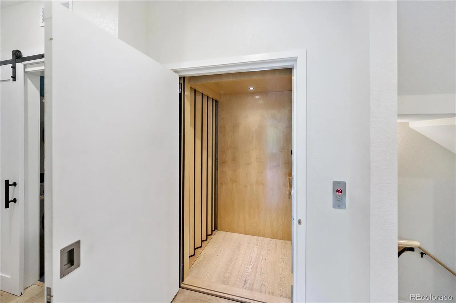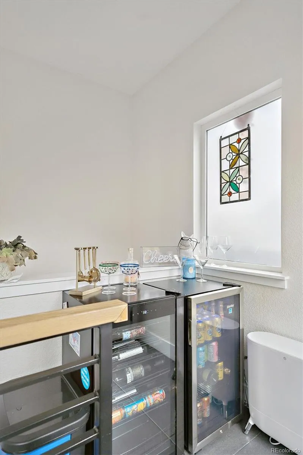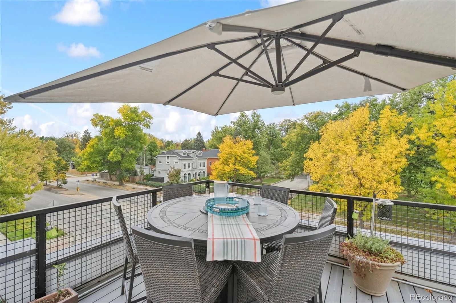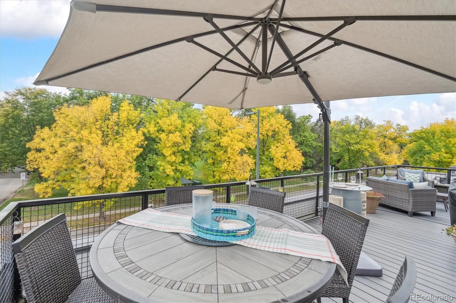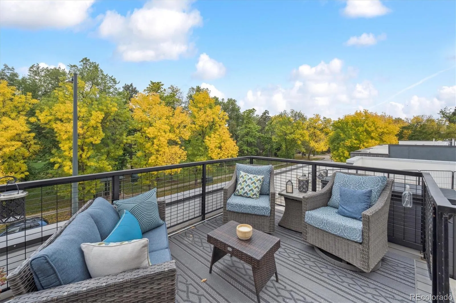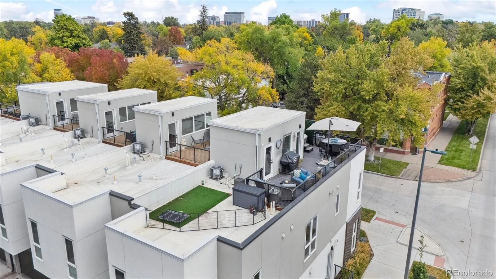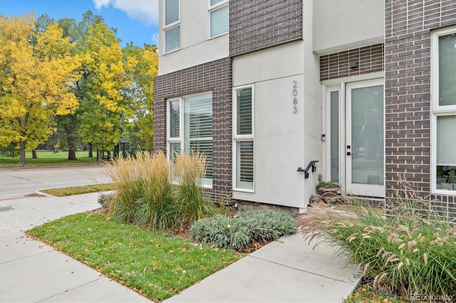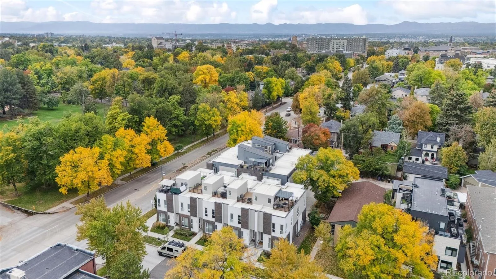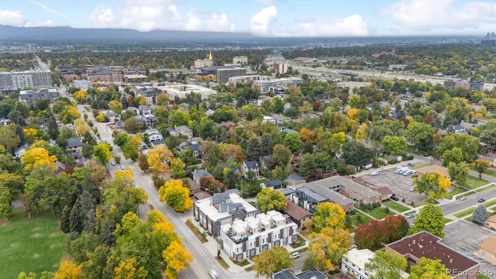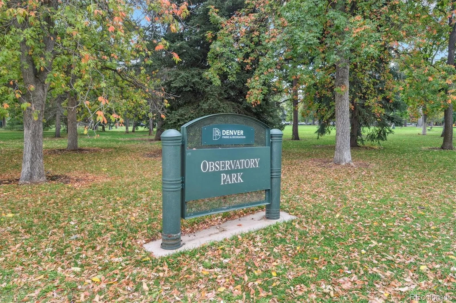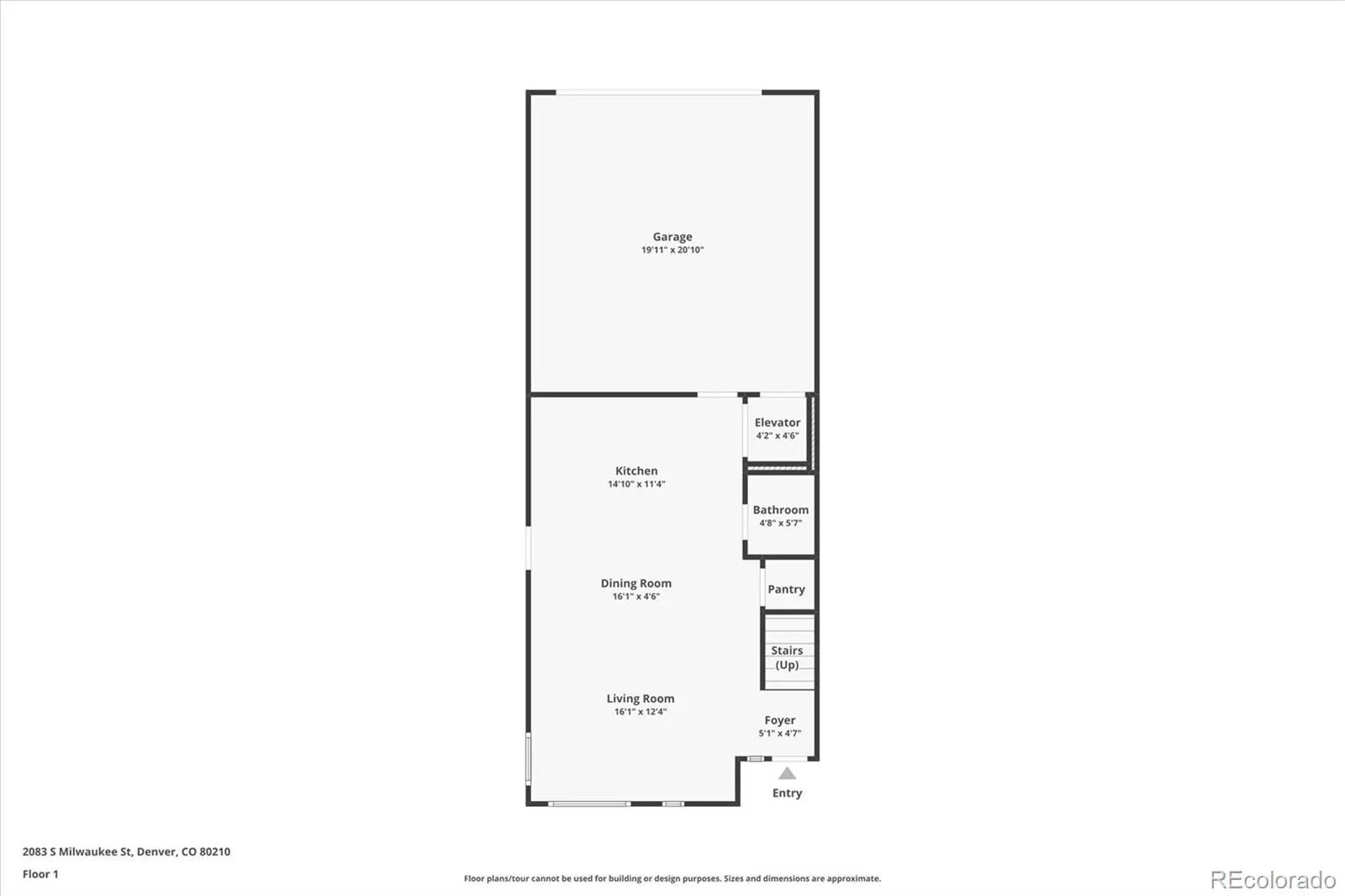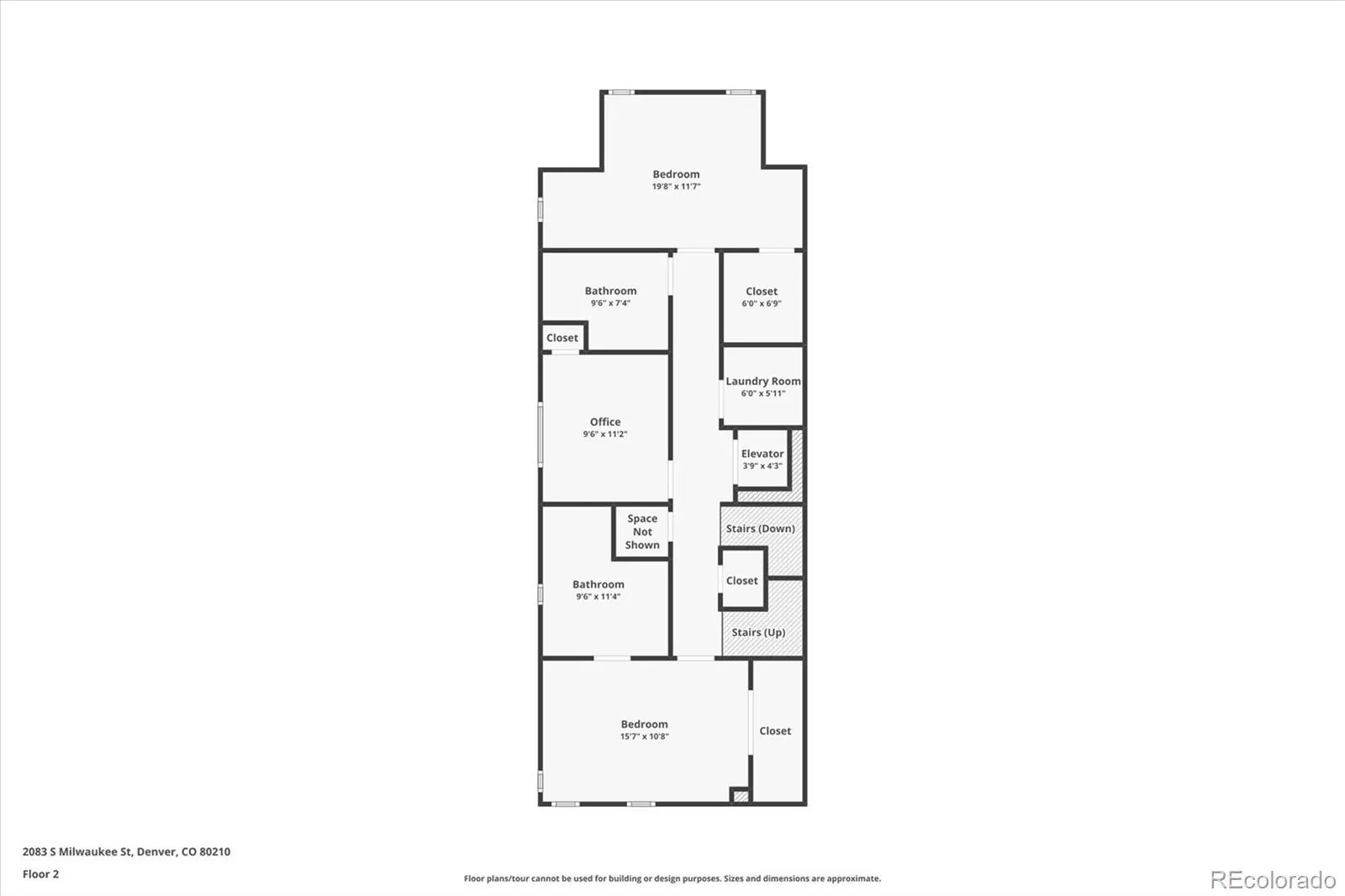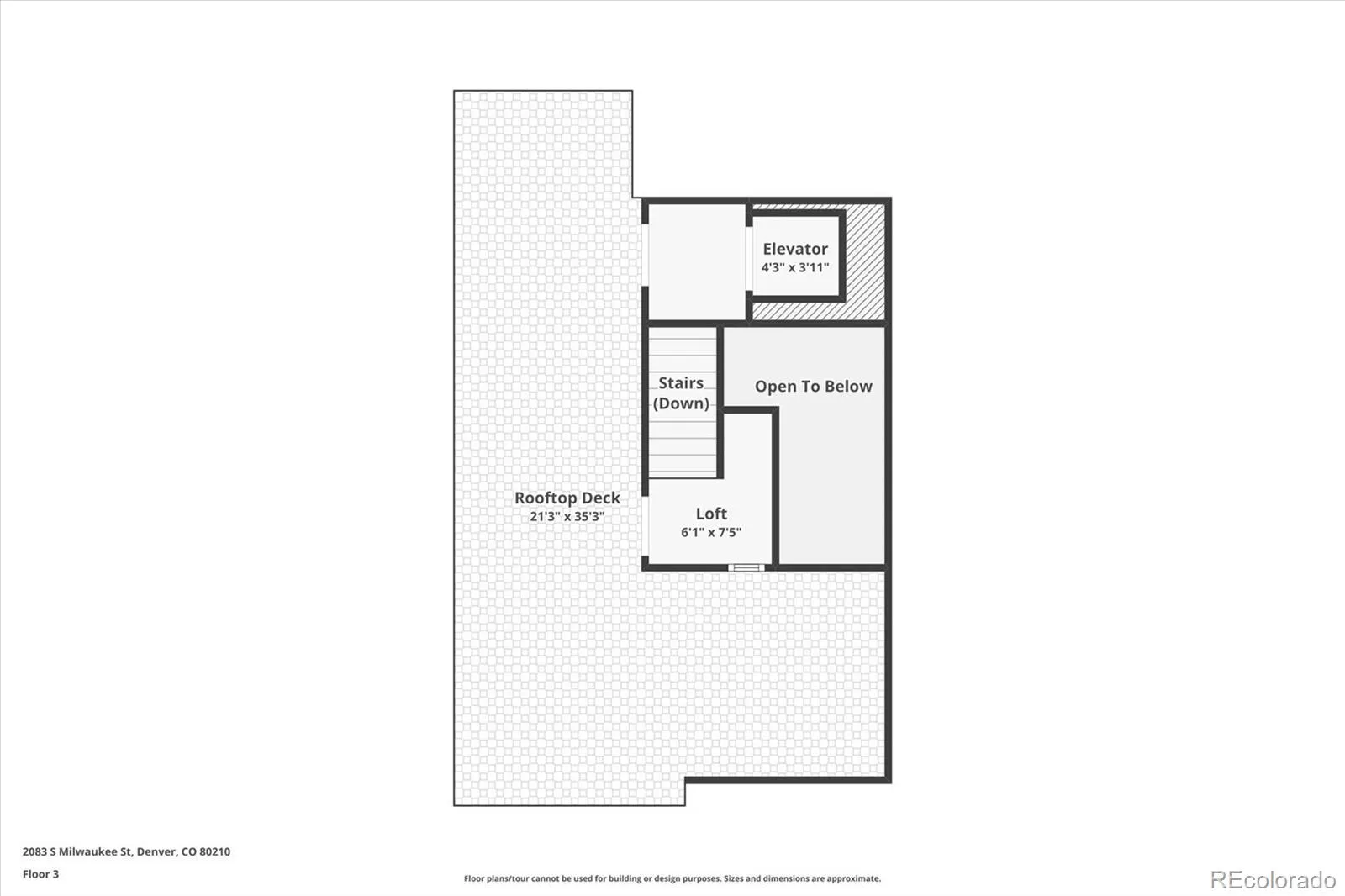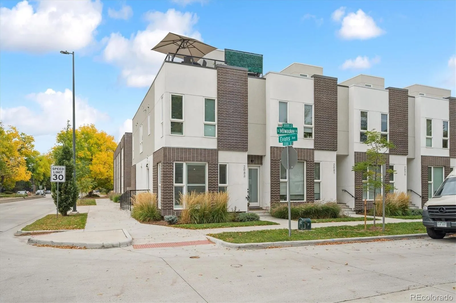Metro Denver Luxury Homes For Sale
Elevator Luxury Living in a Prime Location! Stunning modern brownstone situated in the heart of South Denver and the University of Denver. This turn-key residence is defined by intentional design, seamless flow, and refined finishes throughout, while also being just blocks from the I-25 corridor. Beautiful engineered hardwood floors, grand 10′ ceilings, and abundant natural light greet you upon entry and unfold to a spacious open living area, ideal for functional living and easy entertaining. The well-appointed kitchen features quartz counters, grey soft-close cabinetry, a stainless steel appliance package, and an oversized center island with barstool seating. Retreat to your spacious primary suite, complete with an ensuite 4-piece bath with a walk-in shower. Two generously sized secondary bedrooms, a second 3/4 bath, and laundry round out the upper level. This ADA-compliant end-unit residence features an elevator from the main level garage, all the way up to the sizable rooftop deck on the 3rd floor. Take in stunning views of Observatory Park, partial mountain and city views from the upgraded deck, or relax in the hot tub under the stars (included with the property). The 2-car attached garage is equipped with an electric vehicle charging station, providing convenience and efficiency for EV owners. Just minutes from your door are endless dining, shopping, and entertainment options on historic Pearl Street, South Gaylord Street, and Observatory Park, along with public transportation, which is within walking distance. Do not hesitate to experience 2083 S. Milwaukee Street and discover how urban contemporary living is achieved in an ideal, vibrant location.

