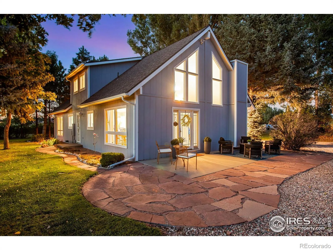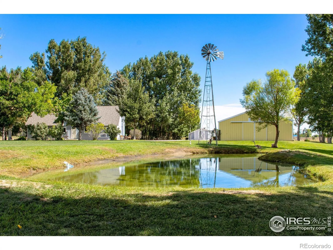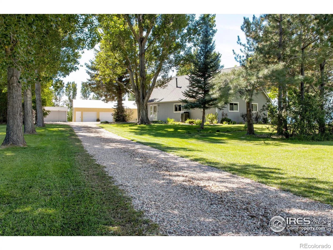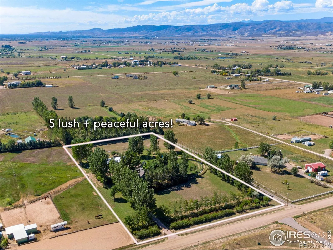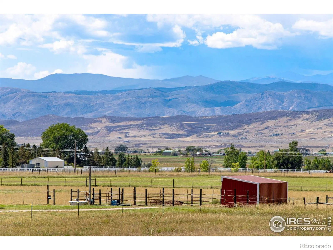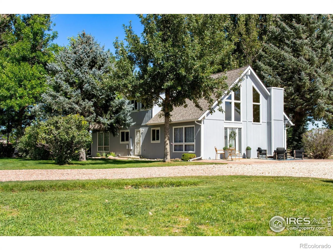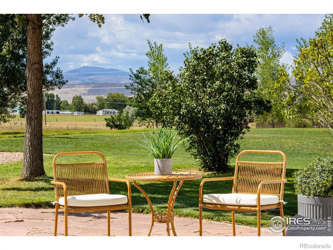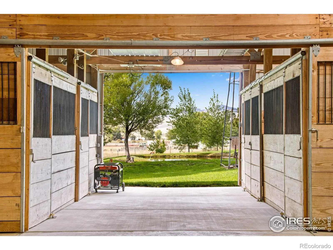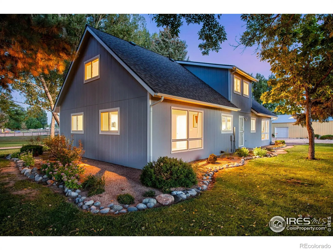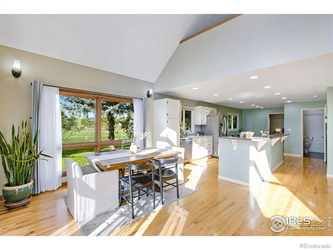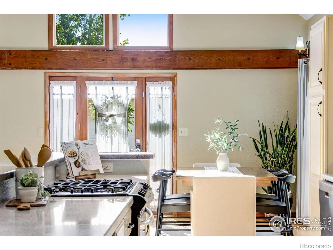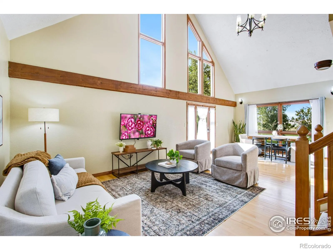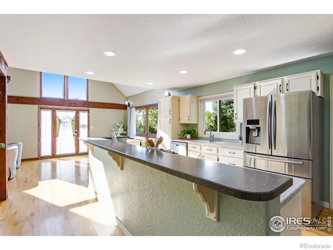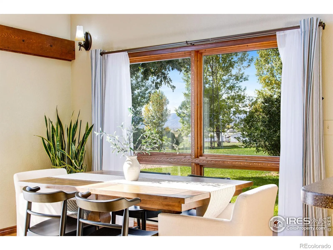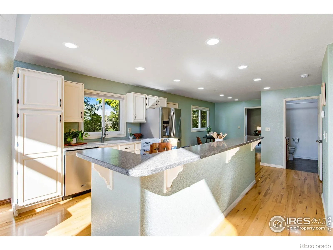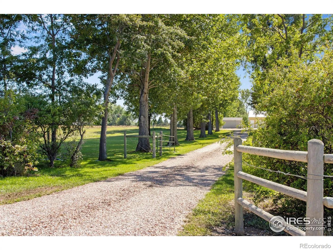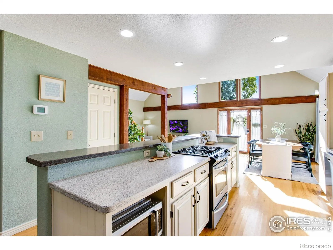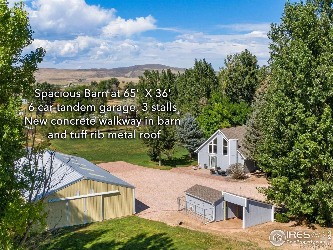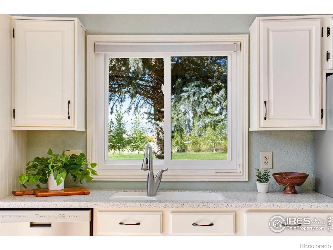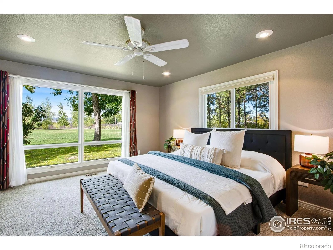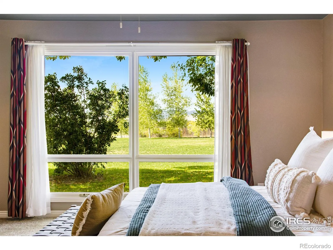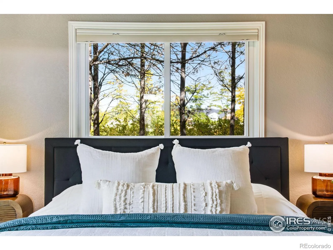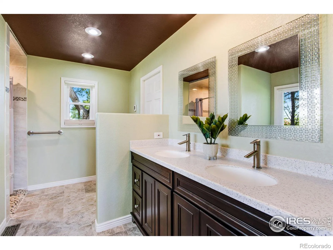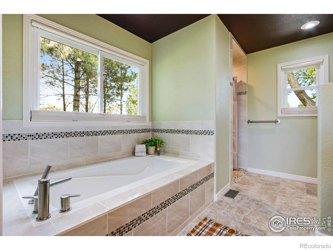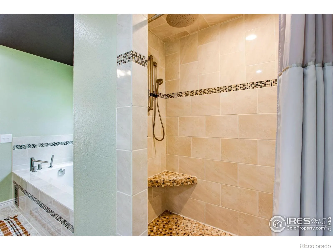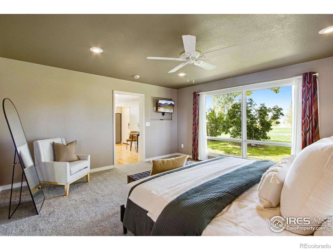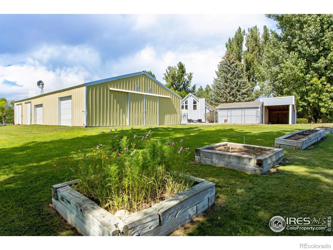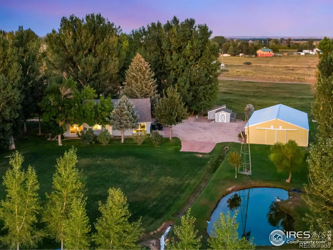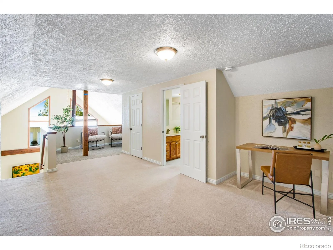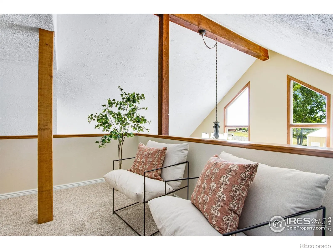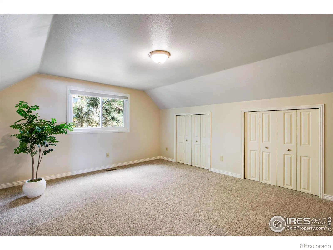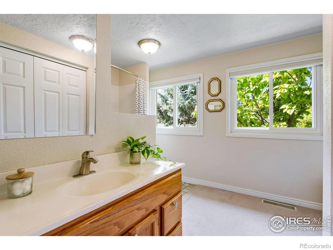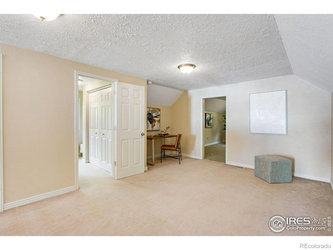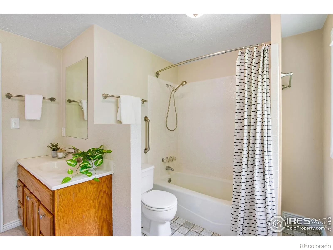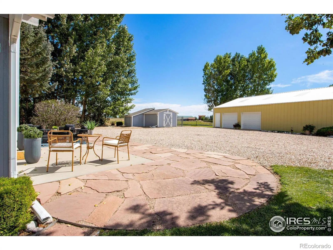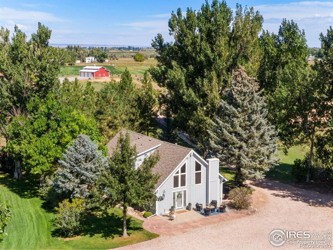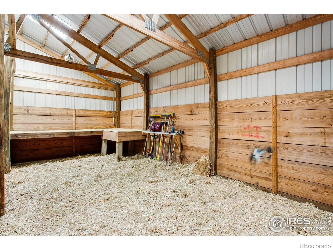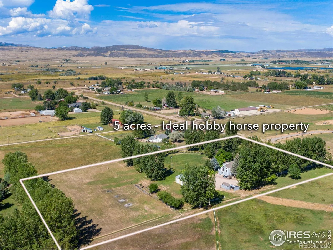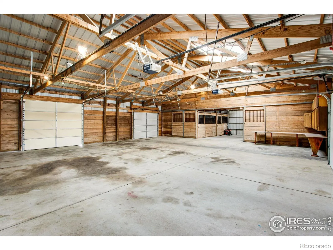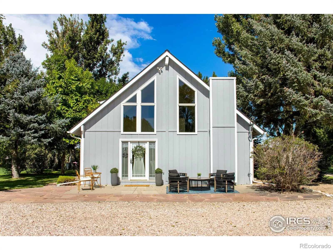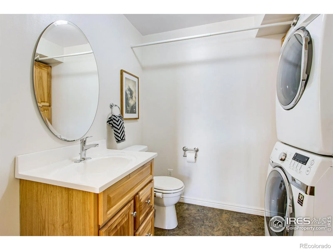Metro Denver Luxury Homes For Sale
A special offering, where open space, water security, and mountain beauty come together in perfect harmony on 5 peaceful acres. Here is the opportunity to enjoy the best of what northern Colorado offers – a great hobby horse property or organic farm, a picturesque windmill accentuates the property’s panoramic views! Ready for the ultimate pastoral lifestyle and a member of the LADCO water association! (see agent for details) Bathed in natural light + soaring vaulted ceilings, site finished Hickory floors, well-appointment throughout with an inviting chef’s eat-in kitchen + fully remodeled 5 piece primary bath! Large graceful Cottonwoods line the entrance +driveway with several varieties of fruit trees that add seasonal color and charm. 3 Spacious Bedrooms, 3 Baths, convenient Main Floor Primary Suite + Upper level secondary Suite + nearly all newer windows! Expansive Eat-in Kitchen, Corian countertops, SS appliances gas range/dual fuel, huge center island excellent workspace + storage! The perfect Oasis for Farm to Table! New Carpet in the Primary Suite, Upstairs Suite + the office/desk area in the loft. Newer Roof on all buildings in 2018 & exterior paint done, on Barn tuff rib metal roof. 3 outbuildings, 65 X 36 Massive 6 Car Tandem Garage/Shop + Barn with 2 stalls + one oversized stall) new concrete flooring in breezeway. Steel barn w/ 50amp for an RV, scenic pond that serves both irrigation and overflow purposes, enhancing beauty and functionality. In the main home-Tankless Hot Water Heater, Trane furnace/Central AC, wall-in wood F/P in living rm (easily convertible to gas, line brought to it) 5 Piece Luxury Primary Bath-beautifully remodeled w/ oversized soaking tub & walk-in shower, heated floors + walk-in closet. Expansive south patio area concrete & flagstone w/ natural Gas BBQ line. Hydrants onsite + 4 standing beds on the east side. All appliances included + easy 15min. into Old Town Fort Collins + easy access to I-25, Pride of Ownership shines!

