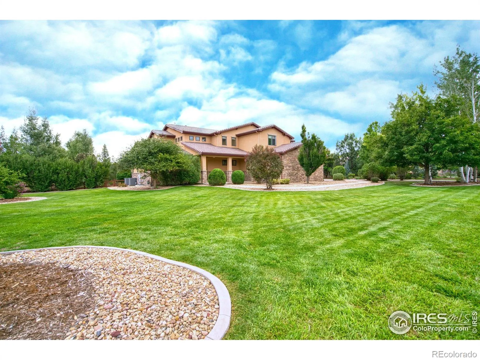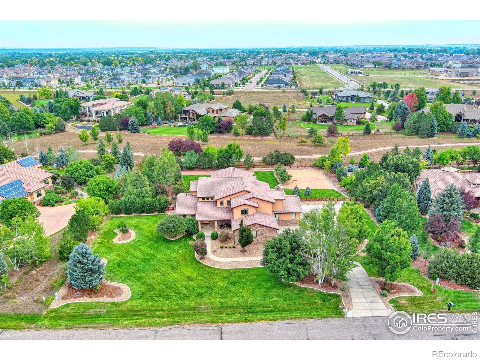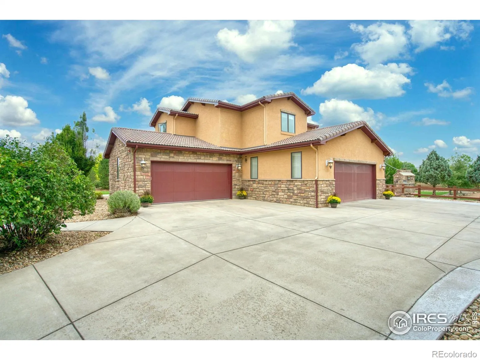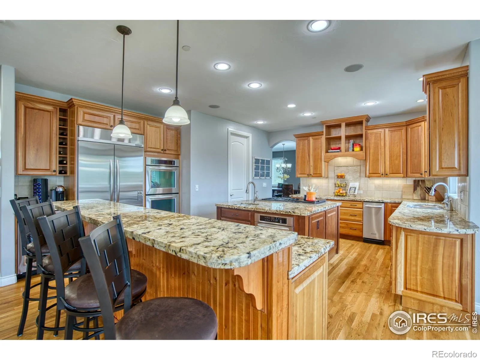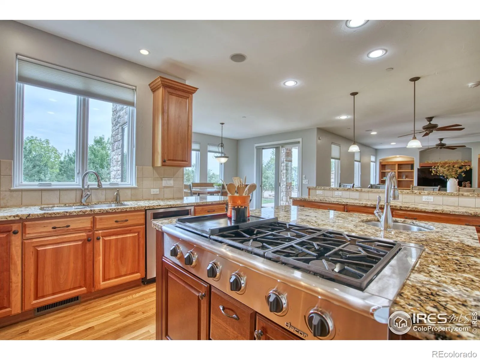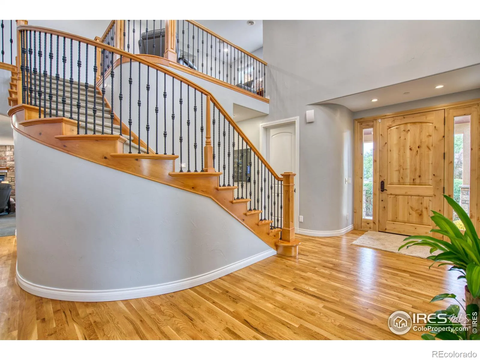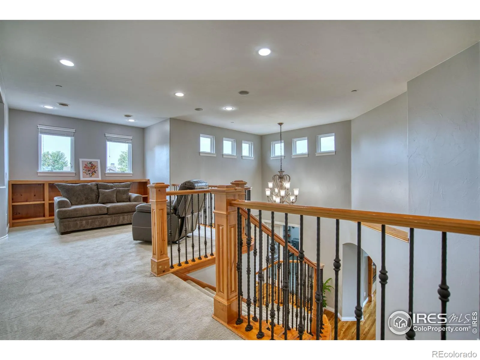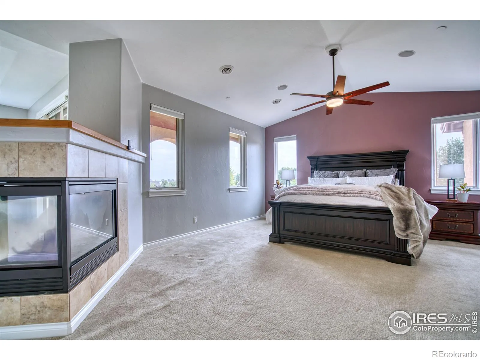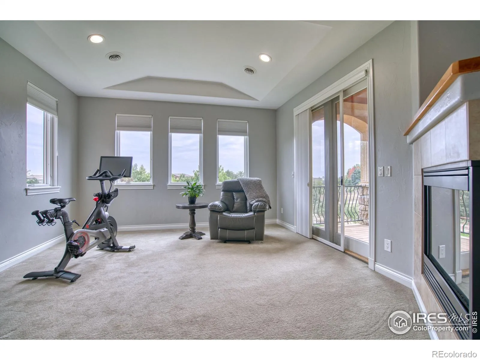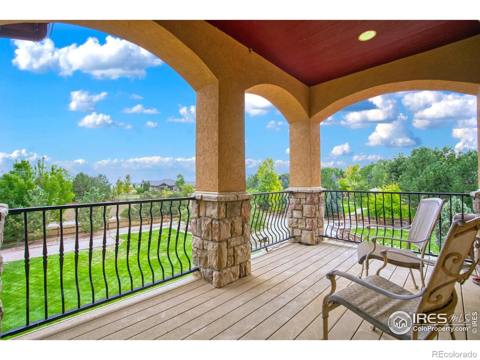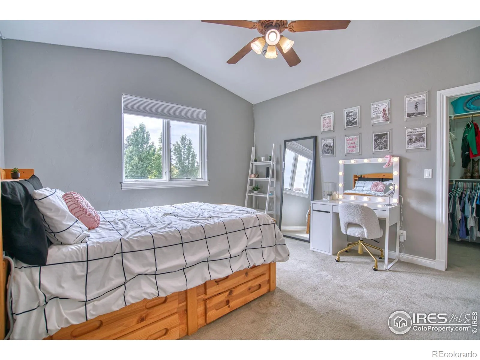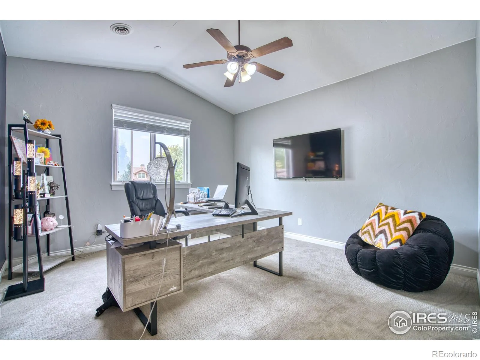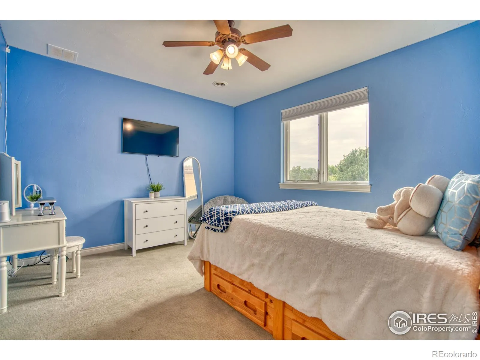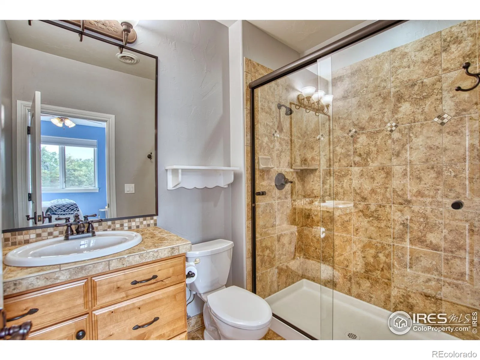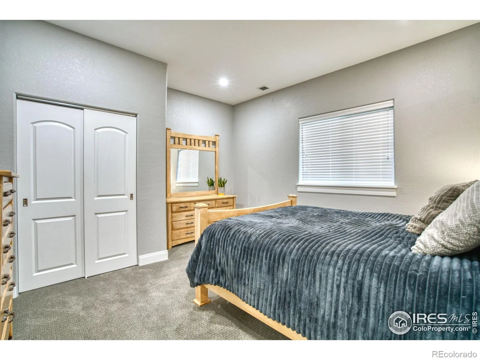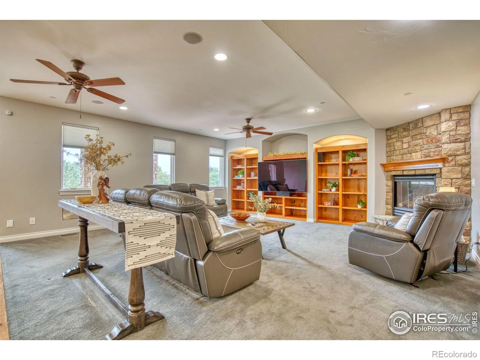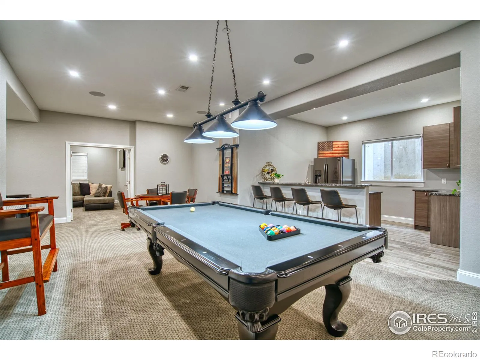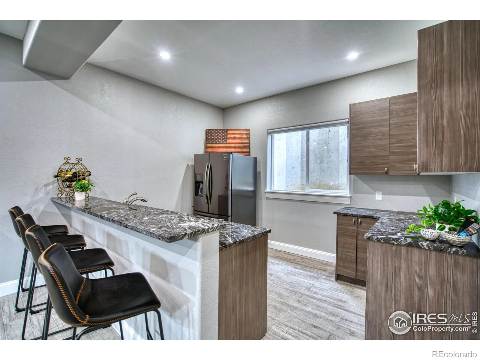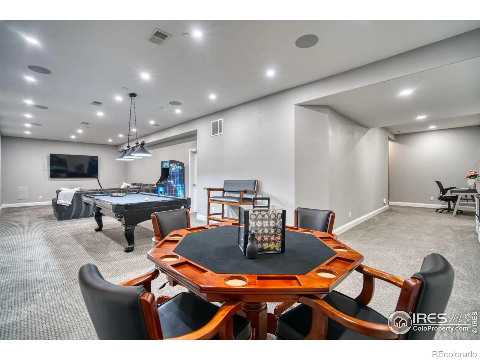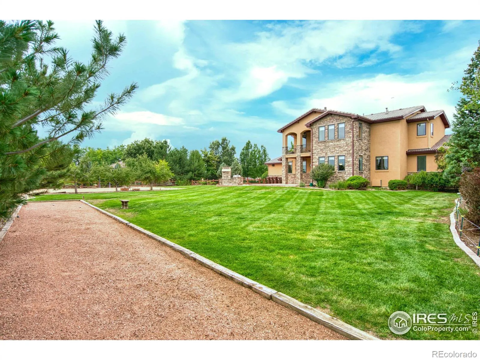Metro Denver Luxury Homes For Sale
Beautiful Custom Home on 1 Acre in Portico Ln. Discover your dream home in this exquisite 6-bedroom, 5-bathroom custom home perfectly situated on a pristine 1-acre lot on the coveted Portico Ln. Offering a rare combination of refined luxury, everyday comfort, and entertainers amenities, this home is a true standout. At the heart of the home is a stunning gourmet kitchen featuring a gas range, double ovens, an expansive island, walk-in pantry, and a sun-filled eat-in dining area. The master suite is a luxurious private retreat, complete with a cozy 3-sided fireplace, a peaceful reading nook, spa-inspired 5-piece bath, and a private balcony-ideal for morning coffee or evening stargazing. The fully finished basement expands your living and entertaining space with the same upscale finishes found throughout the rest of the home. It includes a stunning built-in bar, a spacious great room, and a home theater complete with a 13-speaker surround sound system-perfect for movie nights, game days, or relaxing with family and friends. Step outside into a backyard oasis designed for year-round enjoyment. Entertain in style with a wood-burning fireplace, built-in grill, bocce ball court, and a dedicated sand pit for all your sporting games. From summer BBQs to cozy fall evenings by the fire, this outdoor space delivers unforgettable experiences. Car enthusiasts and hobbyists will appreciate the oversized 4-car garage, offering ample storage, workspace, and room for all your toys. Additional features include a built-in safe room/vault room. Don’t miss your chance to own this one-of-a-kind property that perfectly balances location, design, space, and amenities.6 Bedrooms 5 Bathrooms 4-Car Garage 1 Acre Lot

