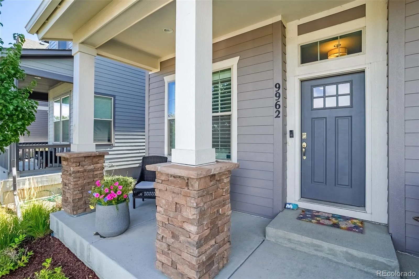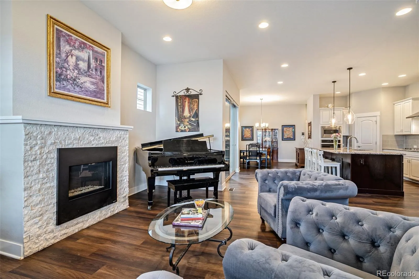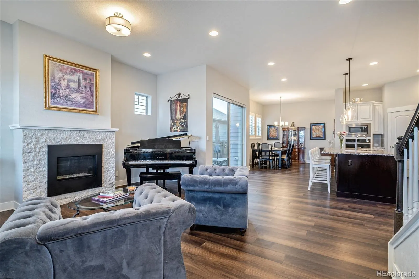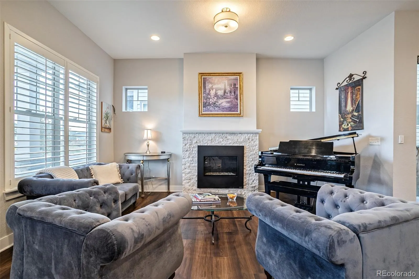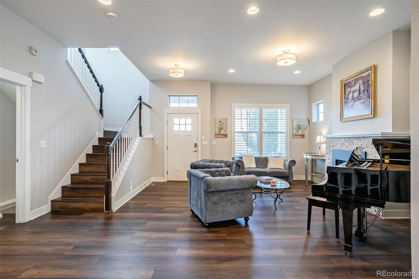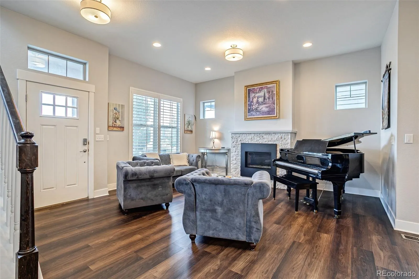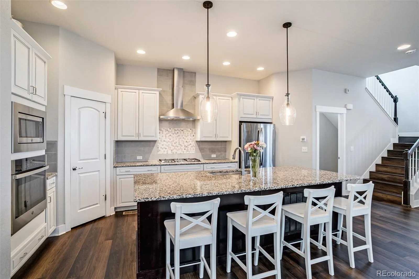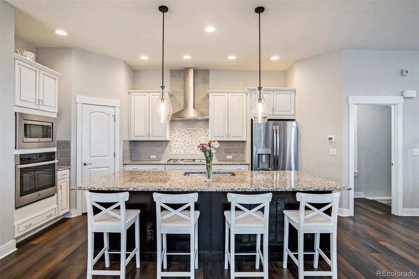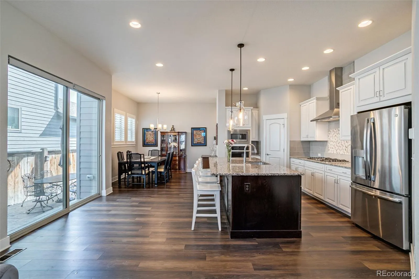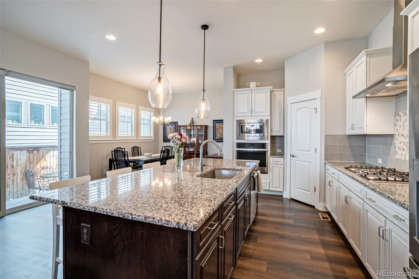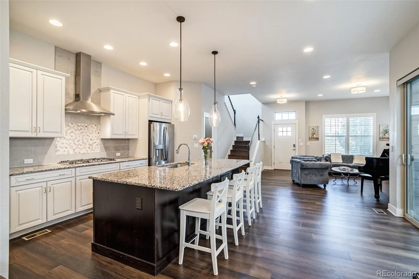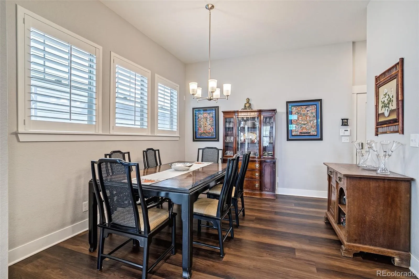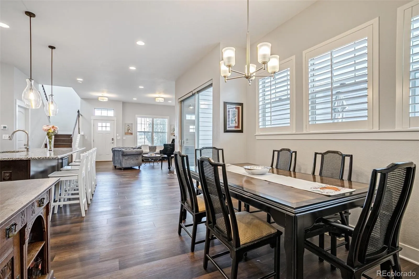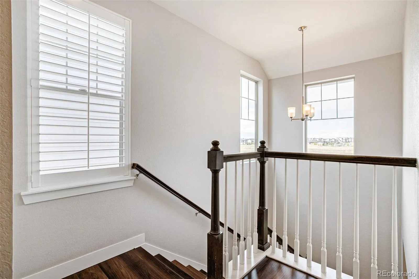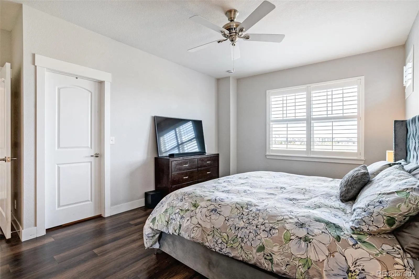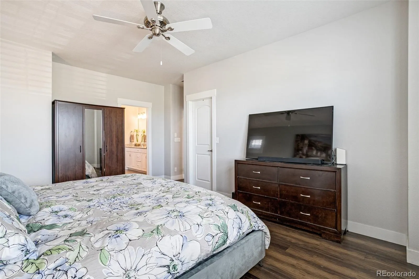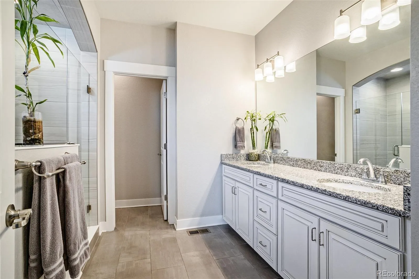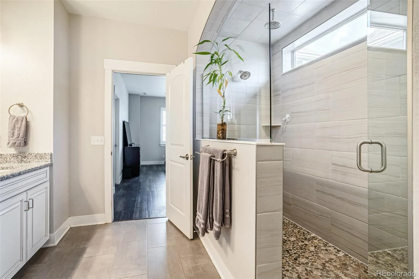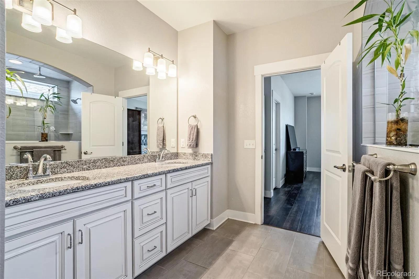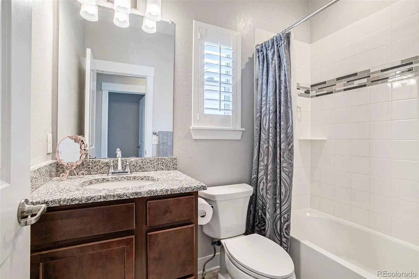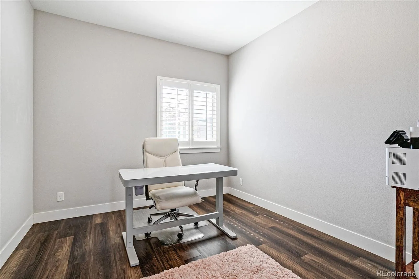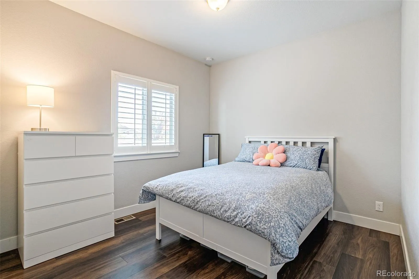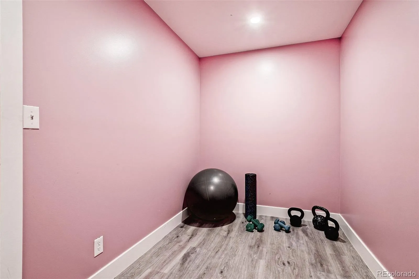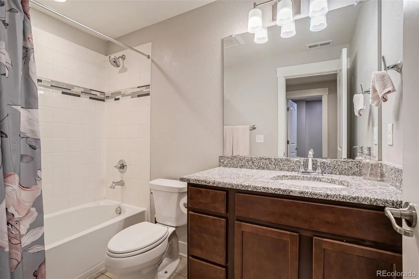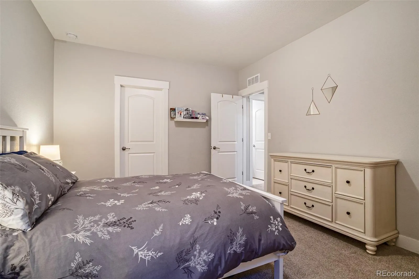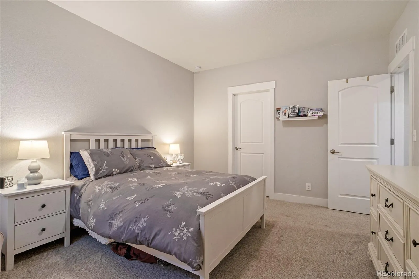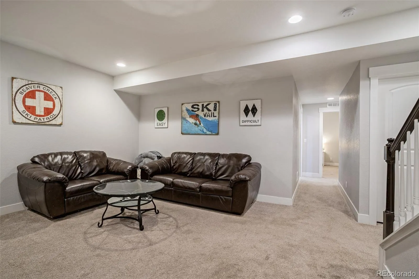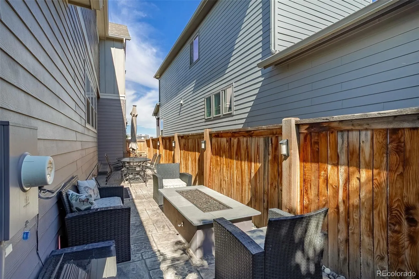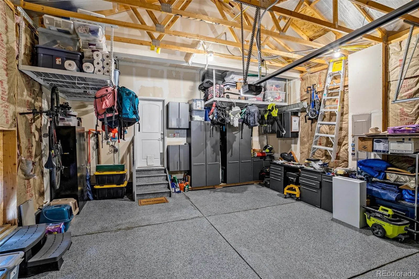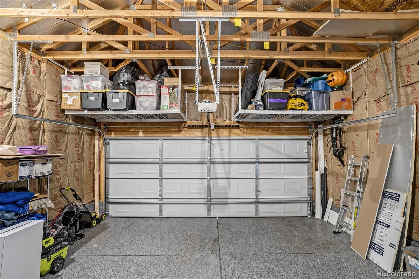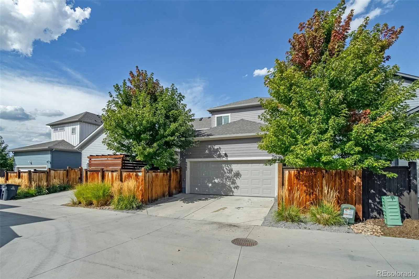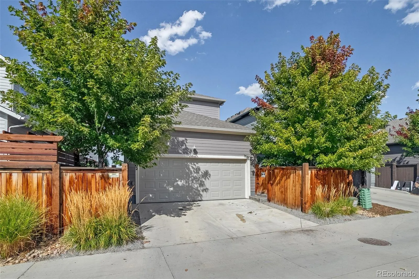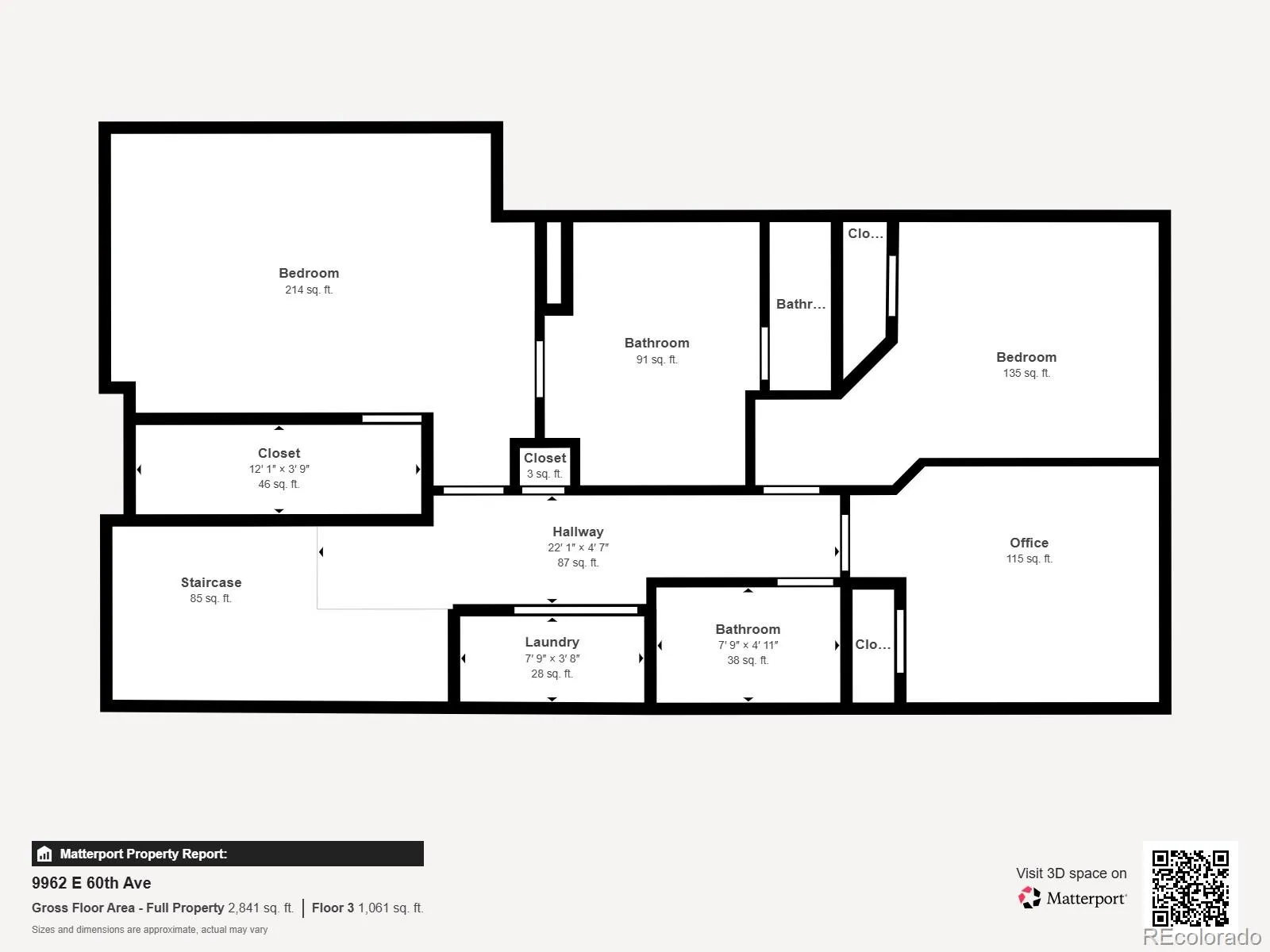Metro Denver Luxury Homes For Sale
Beautifully Designed Home in Desirable Northfield Neighborhood — Quiet Street Across from Open Space!
This stunning 4-bedroom, 3.5-bath home in highly sought-after Northfield blends modern comfort with elegant design in a peaceful setting on a quiet street. The home features an open floor plan perfect for entertaining, with seamless flow between living, dining, and kitchen spaces. The kitchen boasts designer lighting and premium finishes, while the large sliding glass door with custom electric curtains opens to a beautiful custom patio for effortless indoor-outdoor living.
The spacious primary suite offers a luxurious bath with an oversized shower pre-plumbed for a steamer, creating a spa-like retreat. Interior highlights include plantation shutters throughout, LVP flooring on the stairs and entire second floor, and a custom-designed room ideal for a home office or workout space.
The garage is a dream, featuring durable epoxy flooring, ceiling-mounted storage racks, and built-in cabinets. Outdoor living shines with custom landscaping, a built-in fire-pit, and a relaxing hot tub — perfect for gatherings or quiet evenings under the stars.
Located directly across from open space, this home offers privacy, scenic views, and a true sense of serenity. Every detail has been thoughtfully designed for comfort, style, and livability — a true gem in one of Northfield’s most desirable locations!
Seller is a Colorado licensed Real Estate Broker. Listing Broker and Seller are related.


