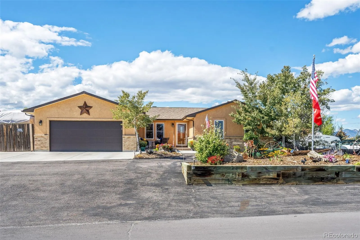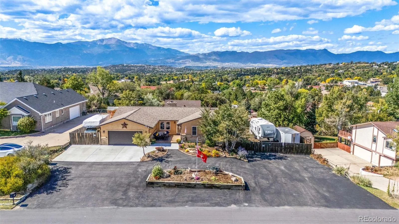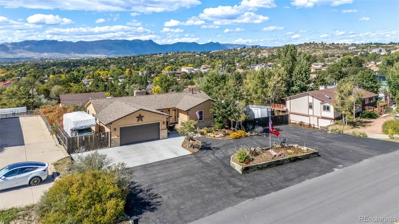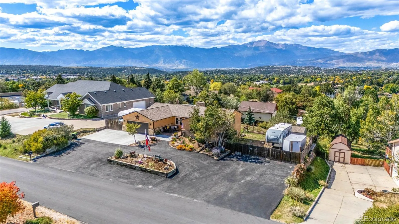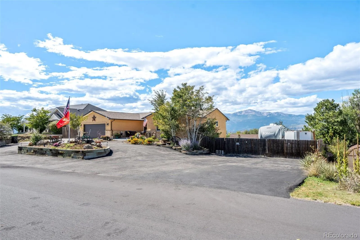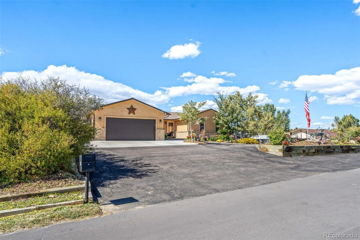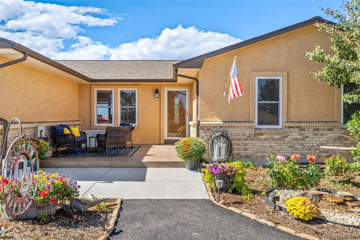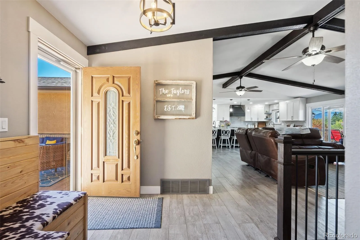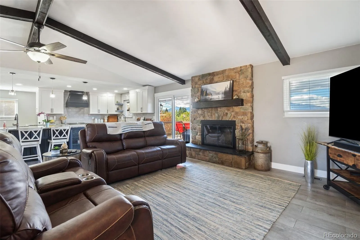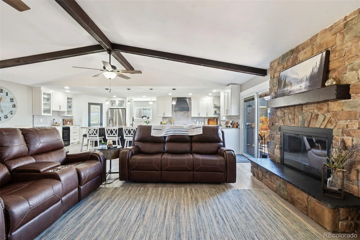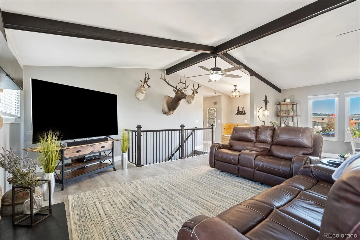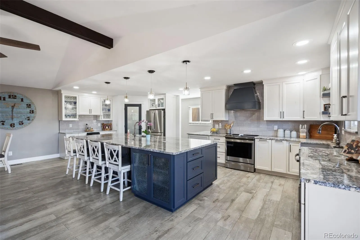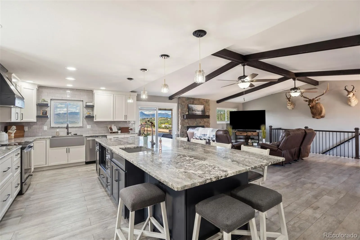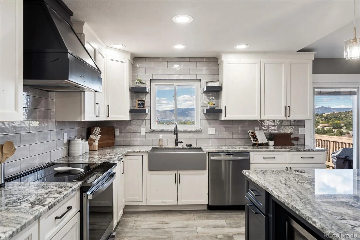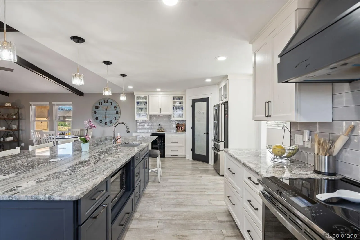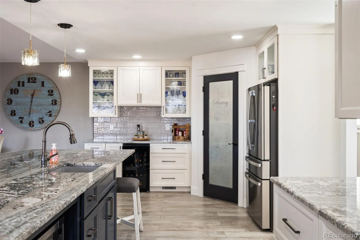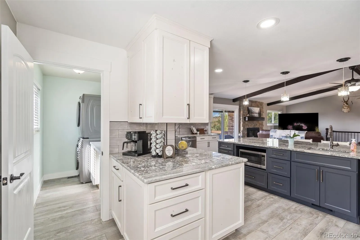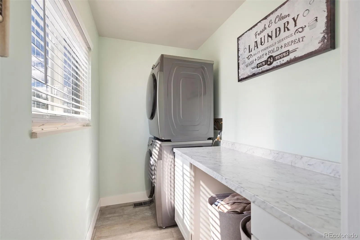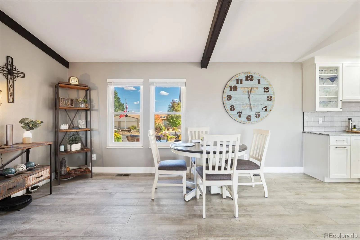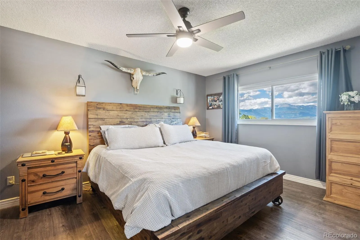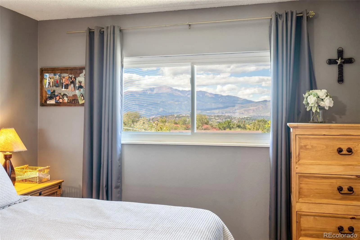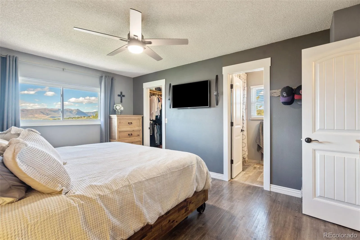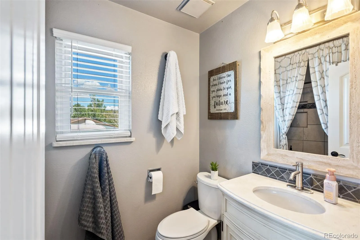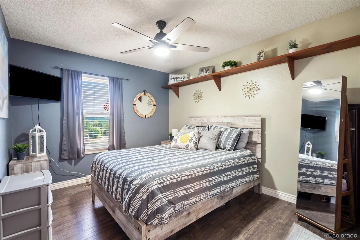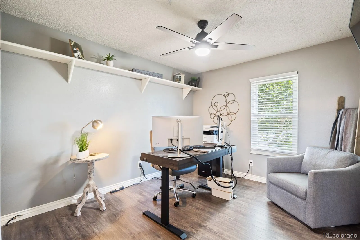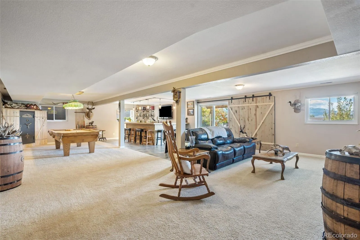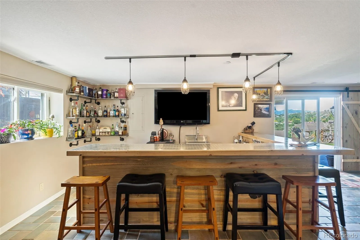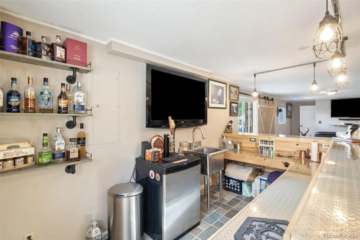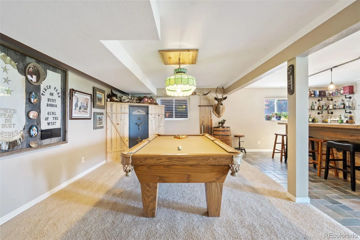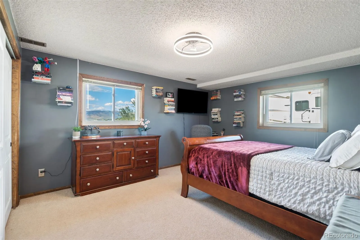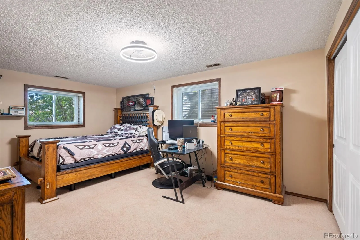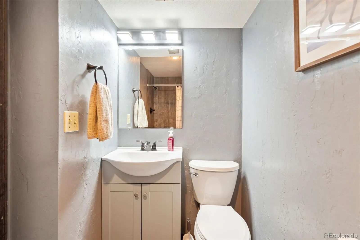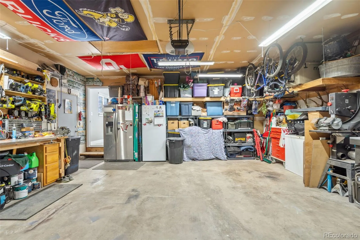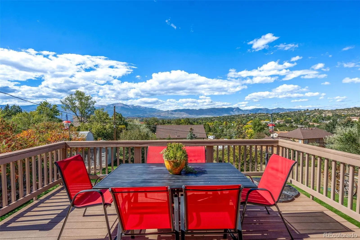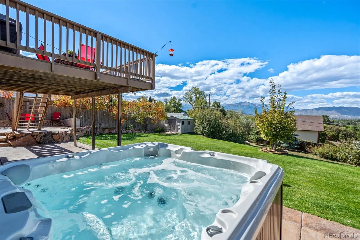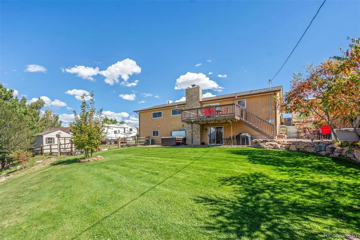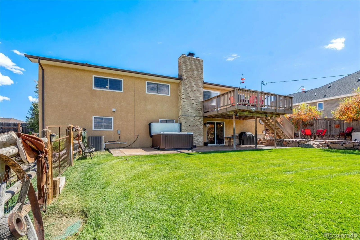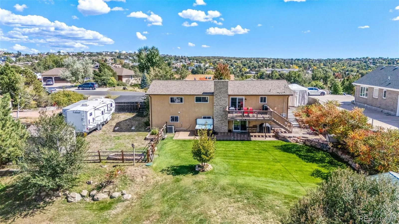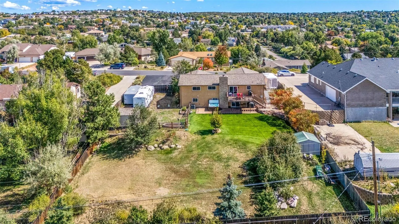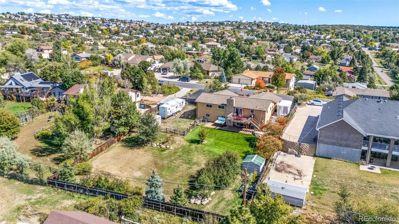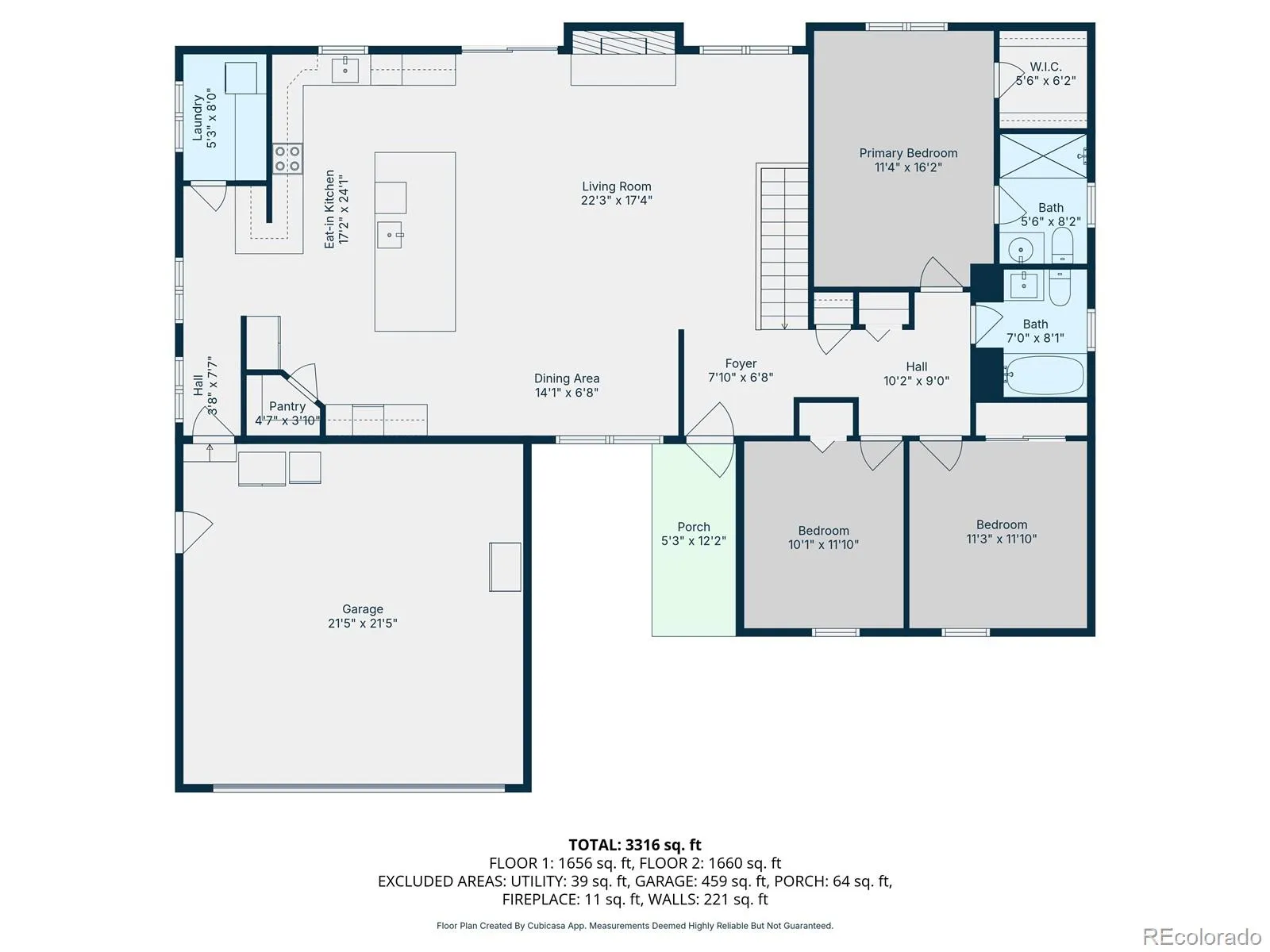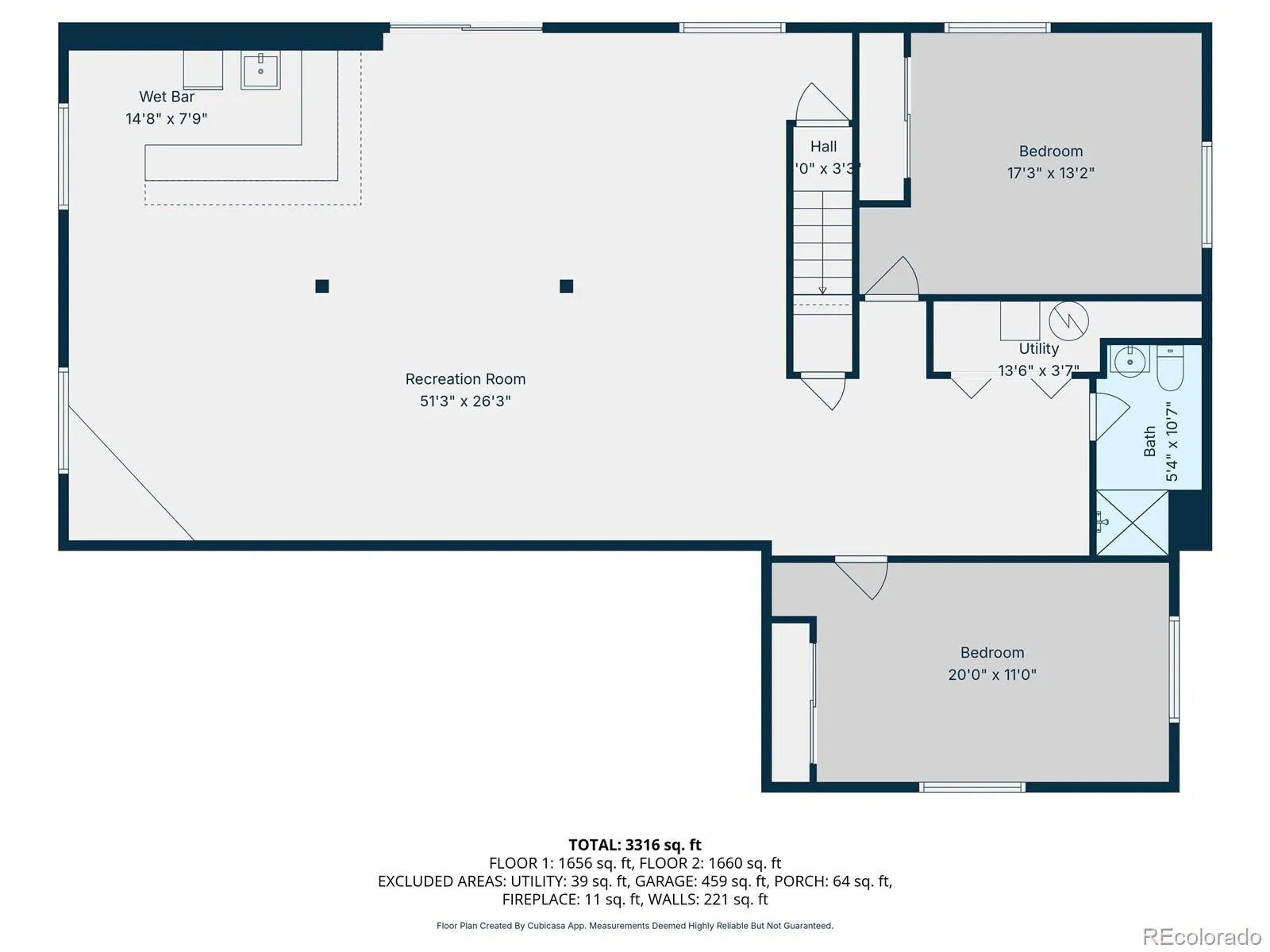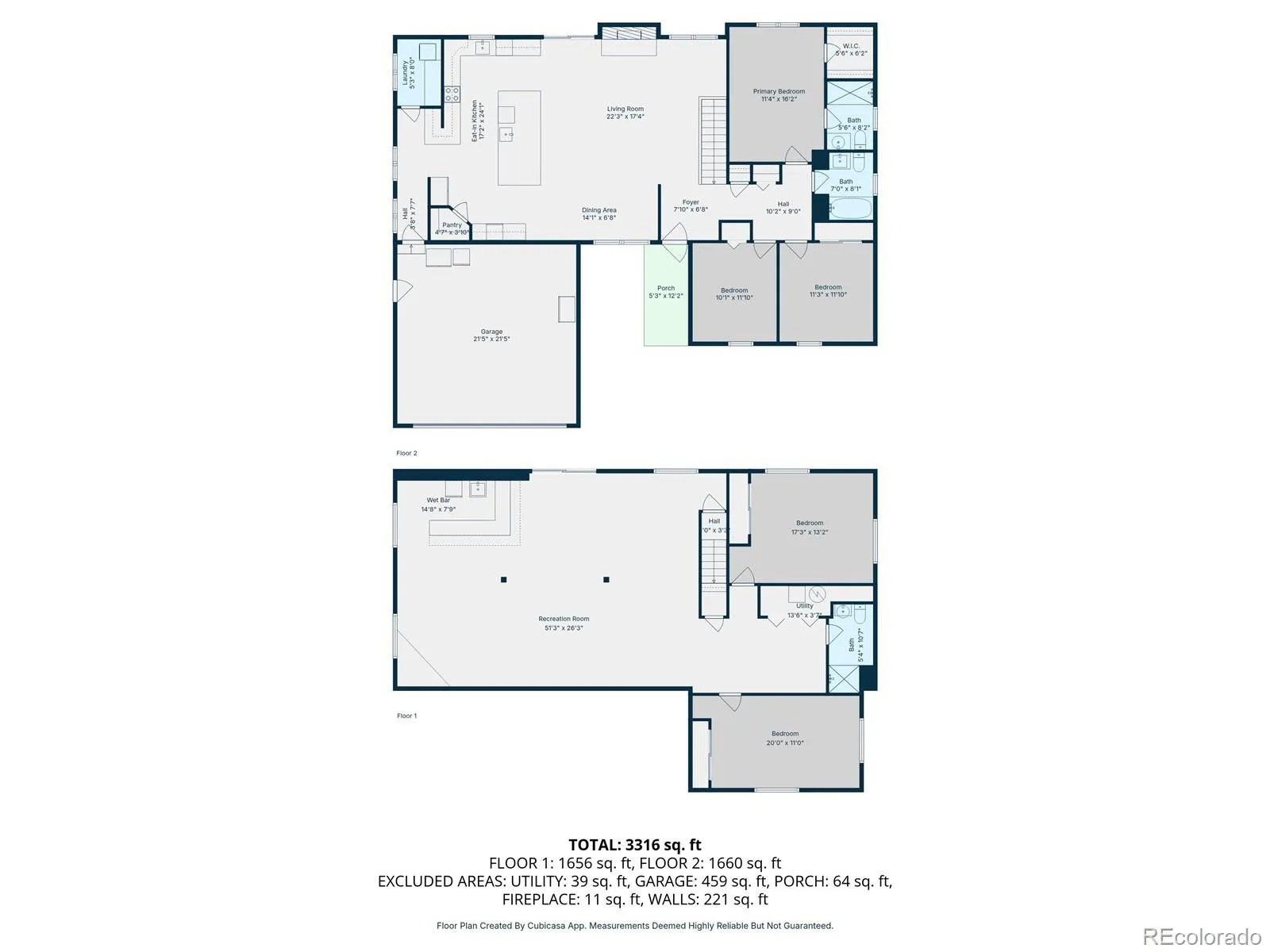Metro Denver Luxury Homes For Sale
Don’t miss your chance to own this beautifully updated 5-bedroom, 3-bath ranch home on a spacious ½-acre lot in sought-after Park Vista Estates, offering true main-level living. The open floor plan showcases a stunning designer kitchen with gorgeous granite countertops, a walk-in corner pantry, and an oversized island that flows seamlessly into inviting living spaces—perfect for both everyday comfort and entertaining. Step out onto the composite deck to sip your morning coffee or unwind with a glass of wine while soaking in breathtaking views of Pikes Peak and the surrounding mountains. The main level also includes a conveniently located laundry area, the primary suite with adjoining bath and walk-in closet, plus two additional bedrooms and a full bath. The fully finished walk-out basement is an entertainer’s dream, featuring a spacious recreation room, custom wet bar, and a pool table that stays with the home. Outdoor living is equally impressive with stamped concrete patios and a sprawling fenced backyard ideal for barbecues, quiet evenings, or playtime with your pups. Thoughtful details such as a paved driveway, welcoming low-maintenance xeriscape front yard, and ample RV parking enhance both convenience and curb appeal. Recent upgrades include the new kitchen and living room space, new roof, gutters, furnace, A/C, interior doors and trim, tile flooring, and an upgraded breaker box. This exceptional property combines modern updates, timeless style, and a prime location—come see it in person, you won’t be disappointed!

