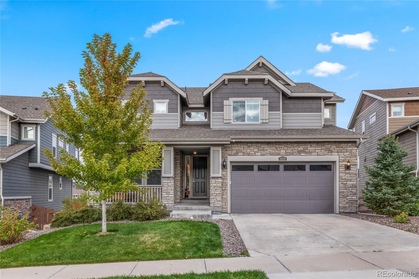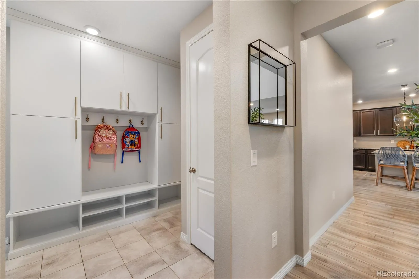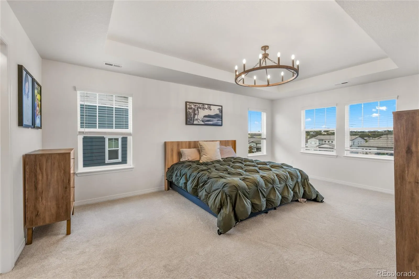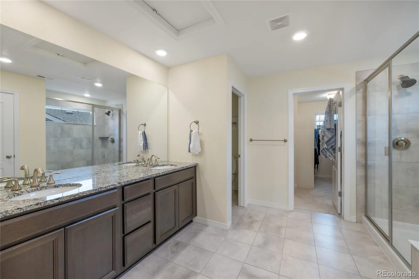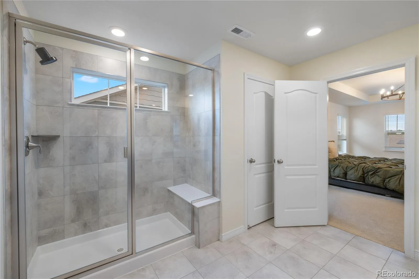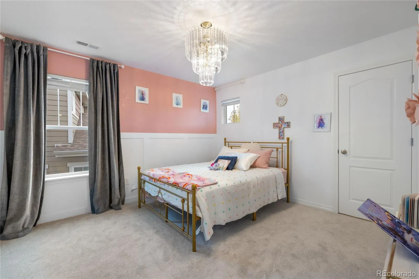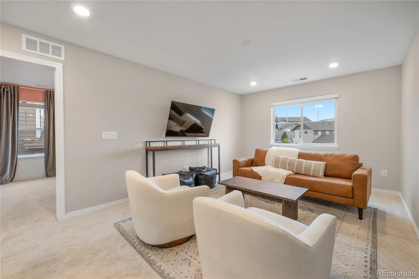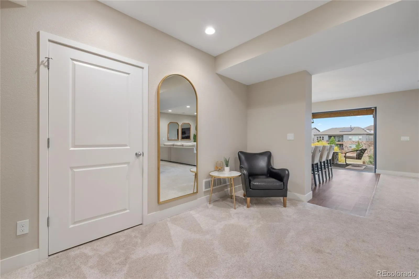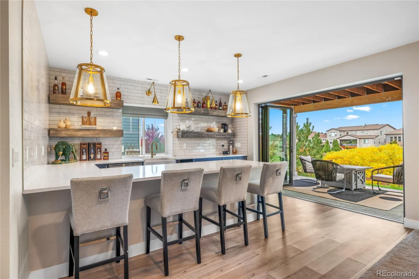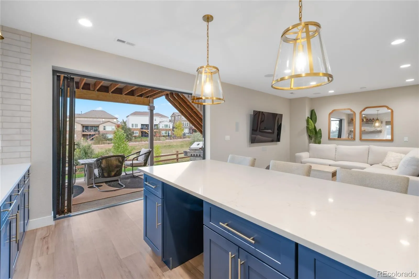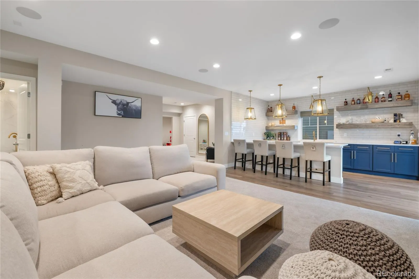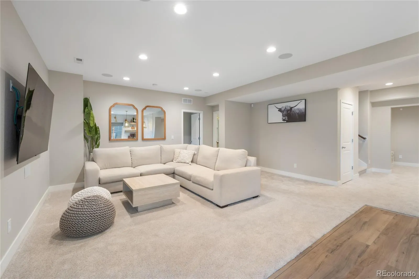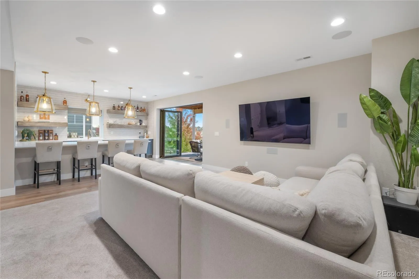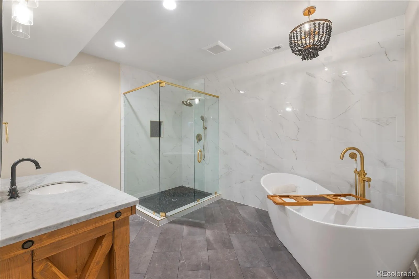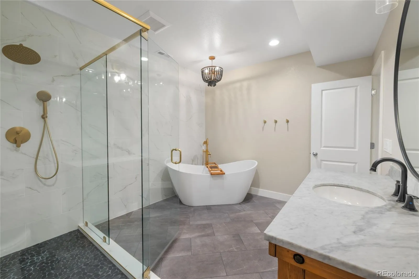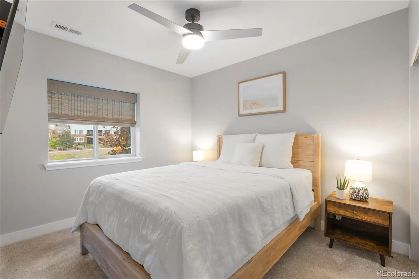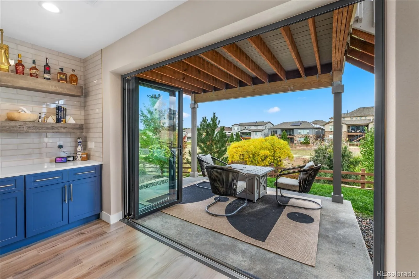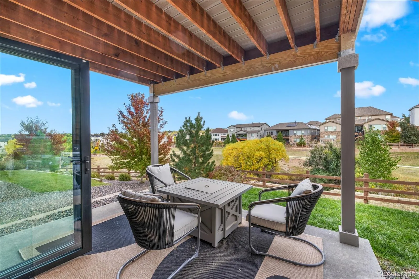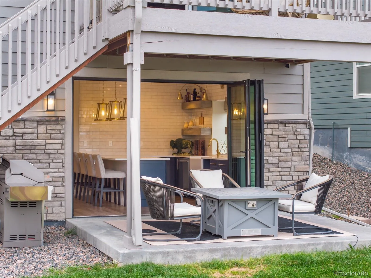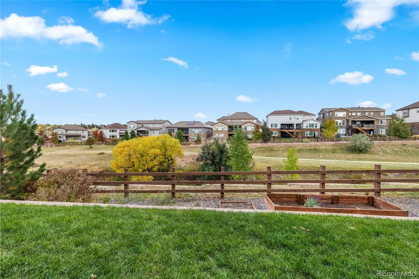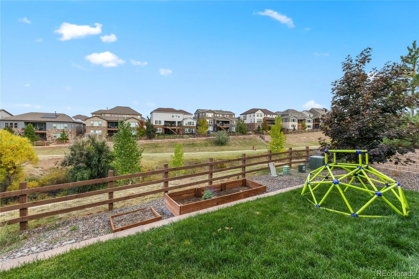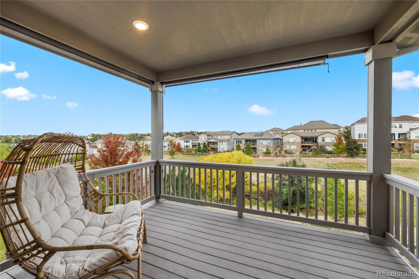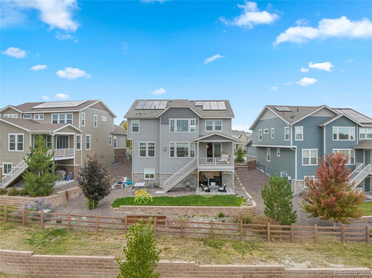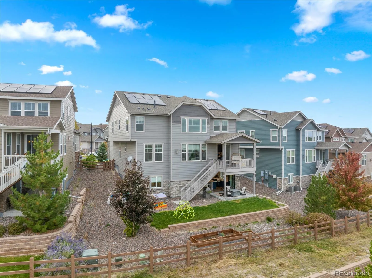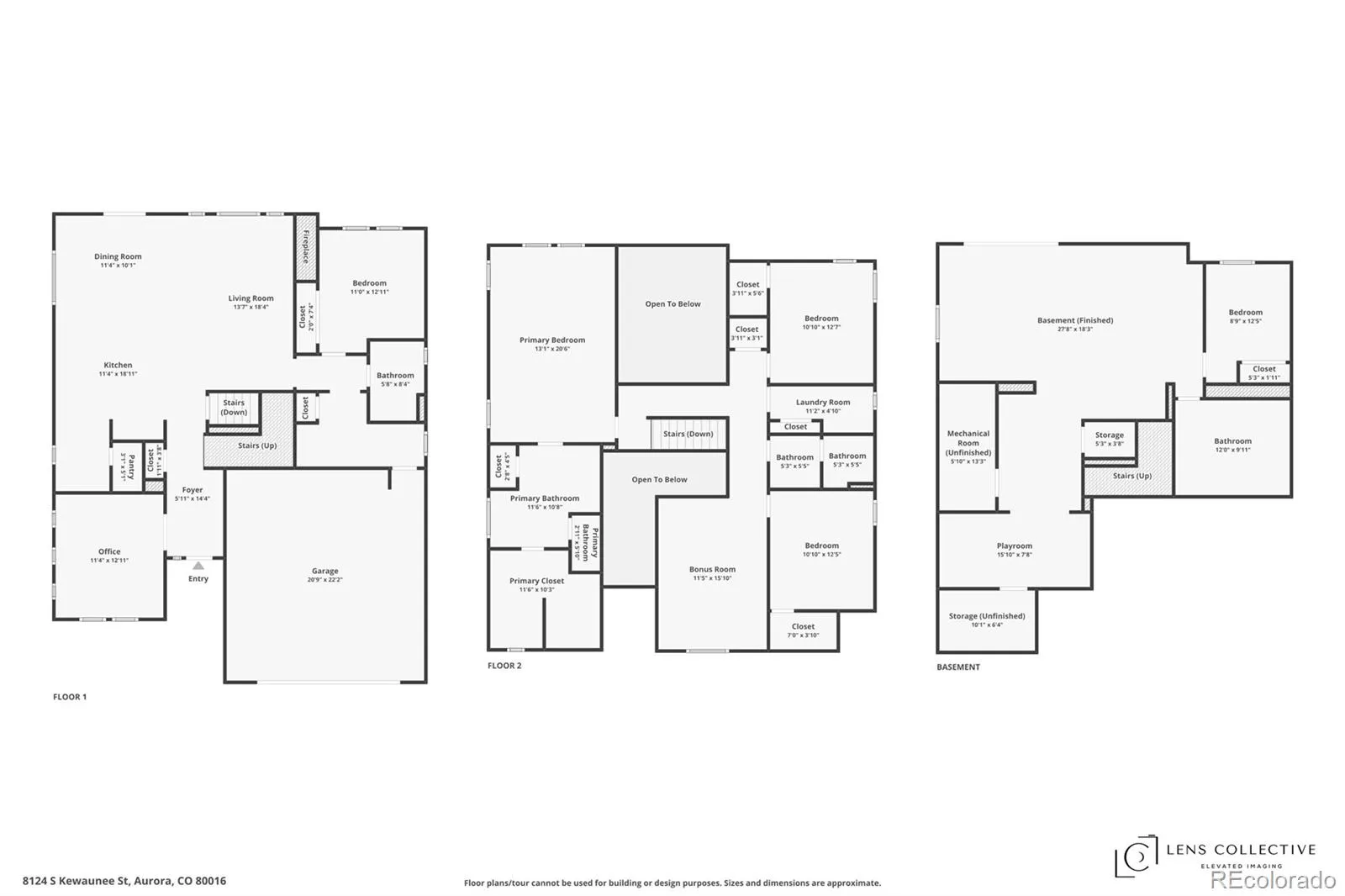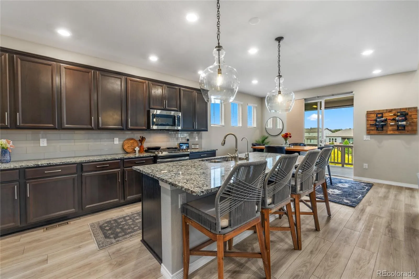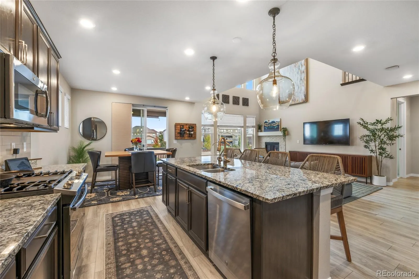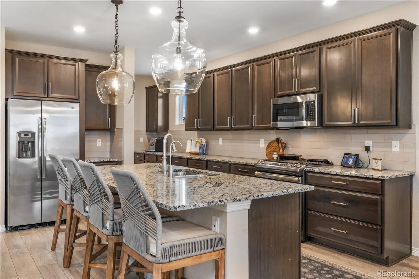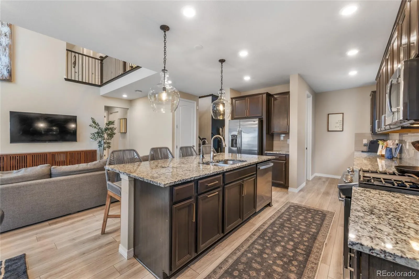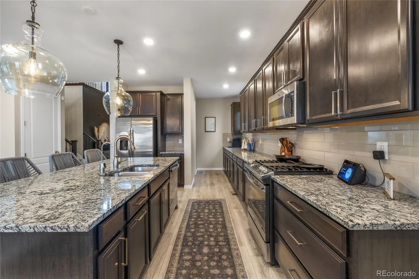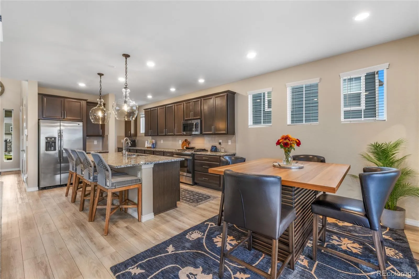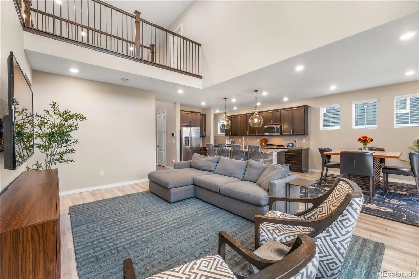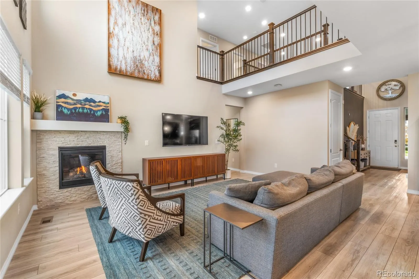Metro Denver Luxury Homes For Sale
Welcome to this stunning 5-bedroom, 4-bath home in the highly sought-after Whispering Pines community. Backing to open space, this two-story home blends everyday comfort with thoughtful design. The main level welcomes you with a vaulted entry and a bright, open layout. Off the front door, there’s a private office—perfect for working from home. The kitchen offers granite countertops, rich dark cabinetry, and a walk-in pantry, flowing easily into the living room with an electric fireplace. Step outside to a spacious deck that overlooks peaceful open space—an ideal spot for entertaining or simply relaxing at the end of the day. Also on the main floor is a guest bedroom and full bath, plus a convenient mudroom right off the garage. Upstairs, brand-new carpet (October 2025) runs throughout. The primary suite feels like a retreat with its double sinks, glass shower, and oversized walk-in closet. Two additional bedrooms, a full guest bath, and a loft provide plenty of extra living space—perfect for a playroom, media area, or lounge. The finished walk-out basement is where this home truly shines. Designed for versatility, it could serve as a full guest suite or entertainment space. Over $100K in upgrades include a gorgeous full kitchen with quartz countertops, blue cabinetry, and open shelving. Large sliding doors open to the patio, extending your living space outdoors. The lower-level bathroom was fully renovated with double sinks, a large soaking tub, and a glass-enclosed shower. There’s also an additional bedroom and flex area ideal for a gym, game room, or home theater. Located close to parks, trails, shopping, and E-470, this home offers both convenience and tranquility. Backing to open space, you’ll love the peaceful setting and easy access to evening walks and quiet nights under the stars.


