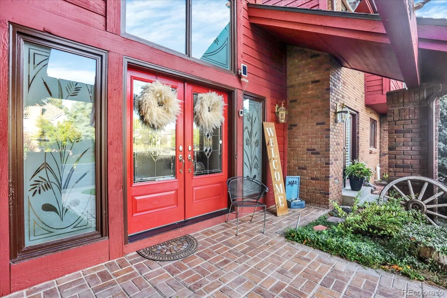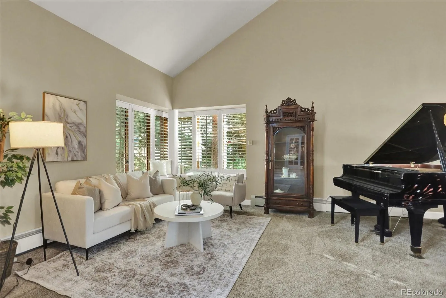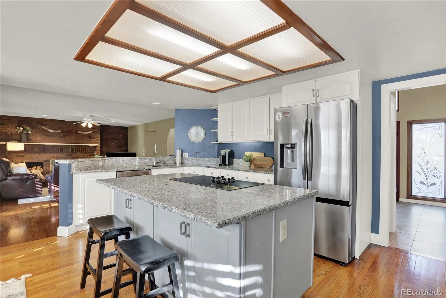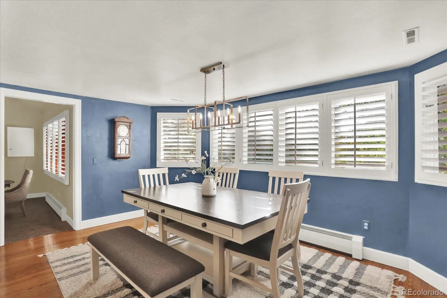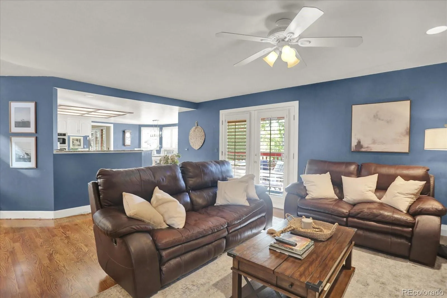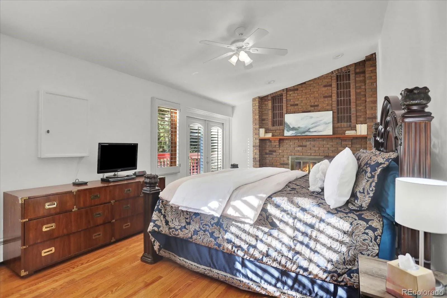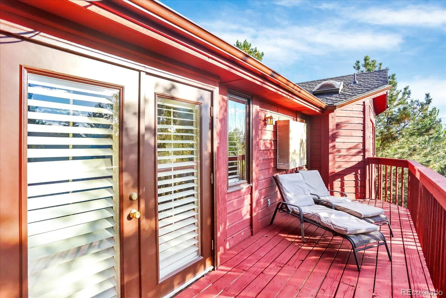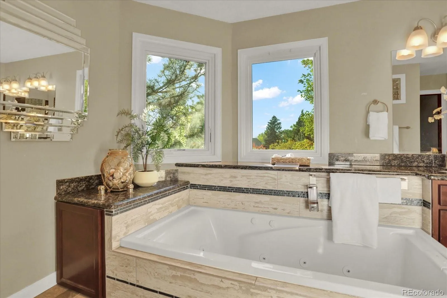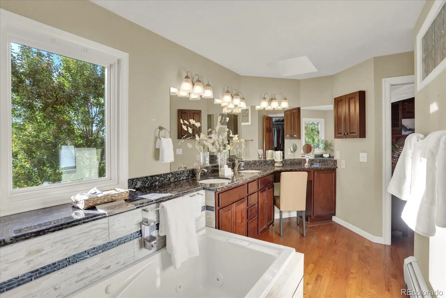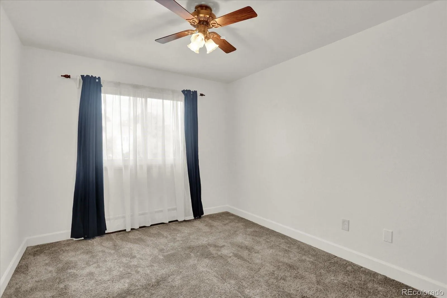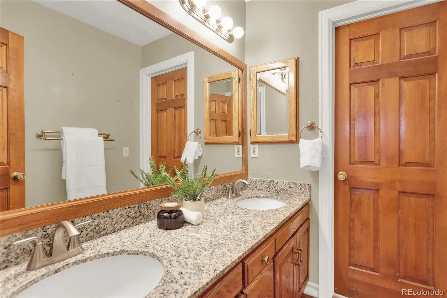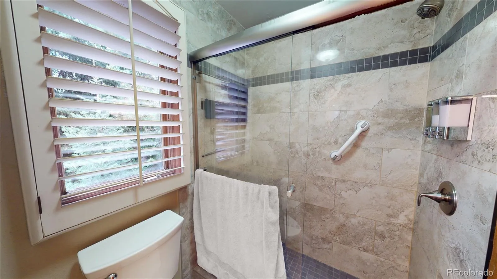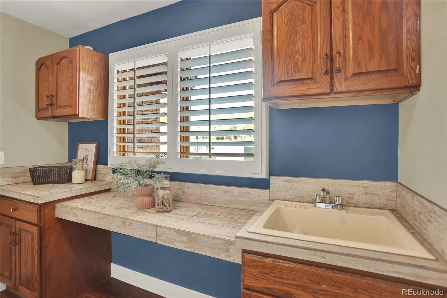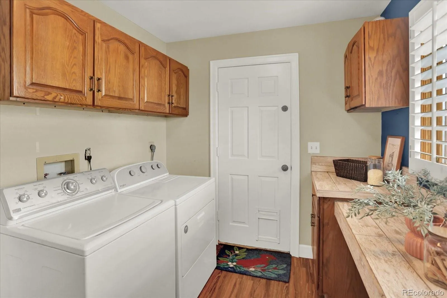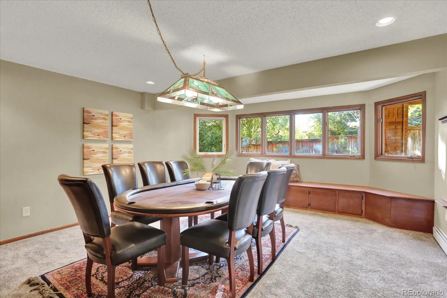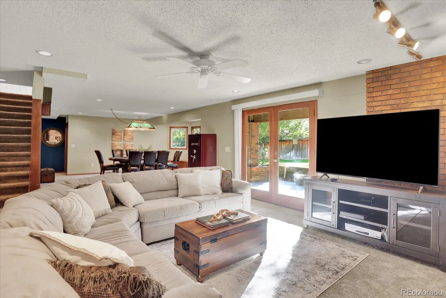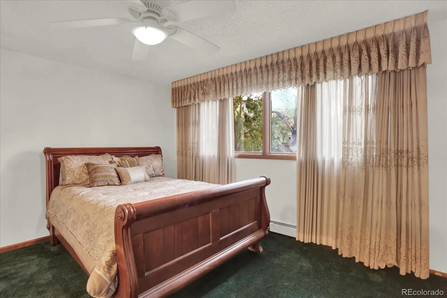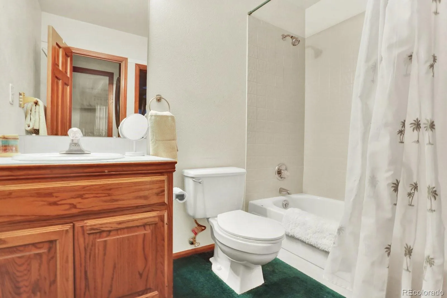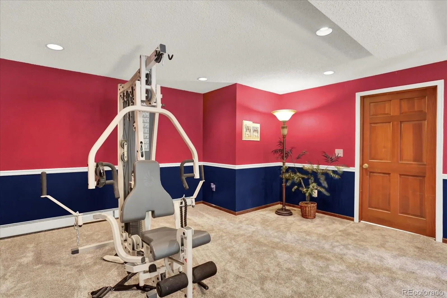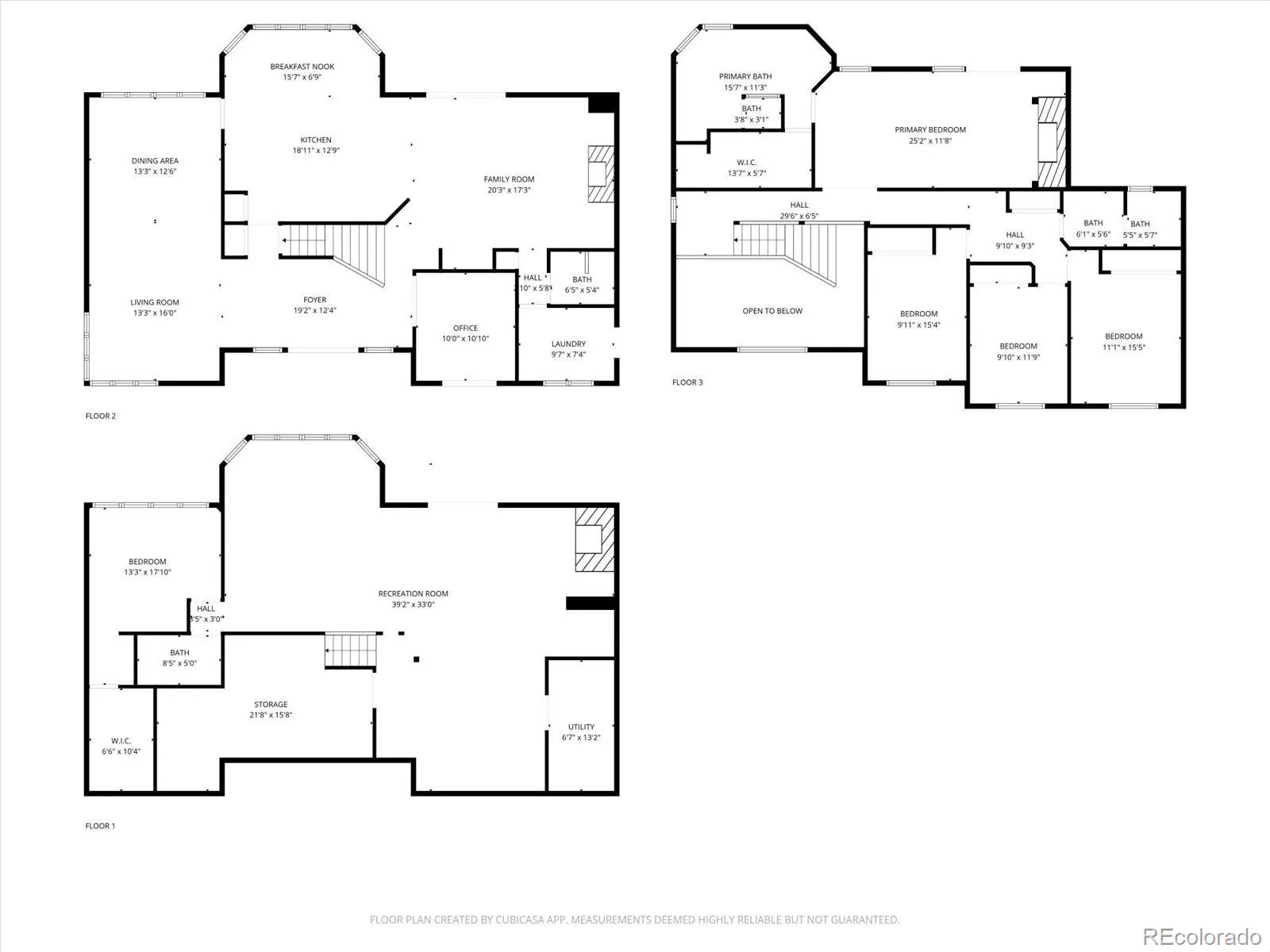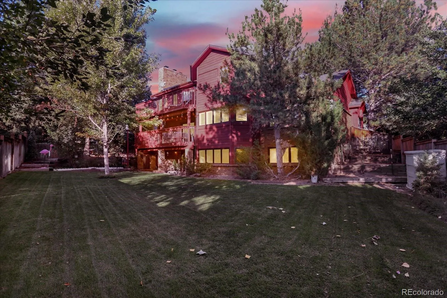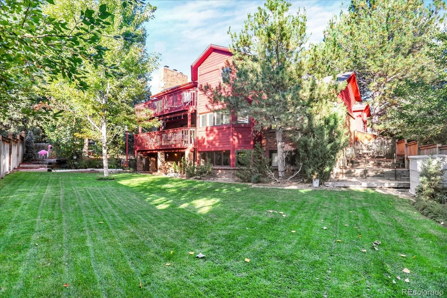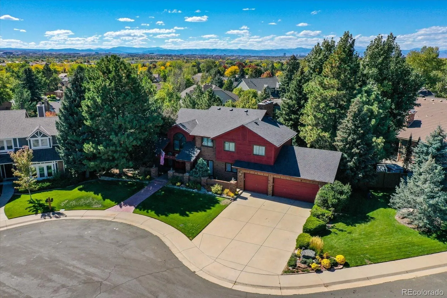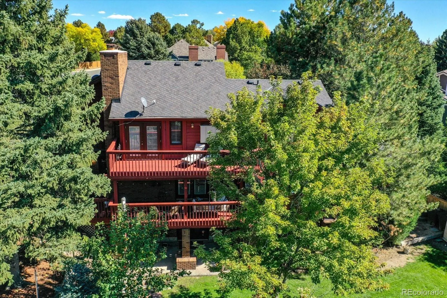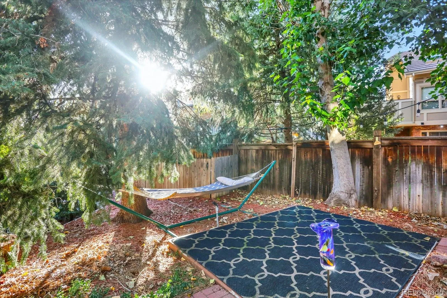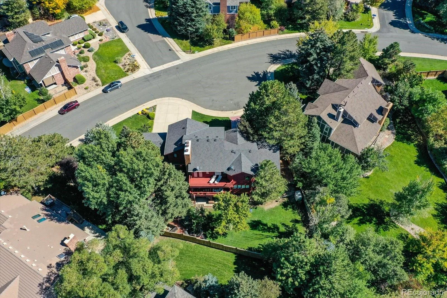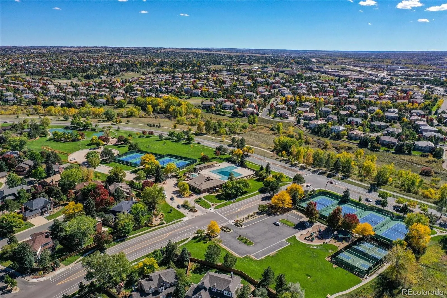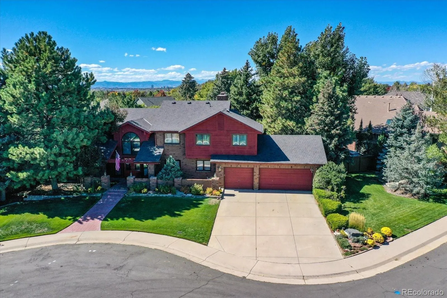Metro Denver Luxury Homes For Sale
Charm and elegance radiate from this traditional Piney Creek estate. Paver walkways lead to an inviting front patio with double entry doors. Inside, a sun-filled two-story foyer opens to vaulted living and dining rooms, the kitchen, and family room—all adorned with classic shutters and rich natural light.
The kitchen impresses with granite countertops, newer stainless-steel appliances, an island cooktop, workstation, and a spacious breakfast nook illuminated by rays of sunshine from the bay window.The family room features a floor-to-ceiling brick wall with mantle, wood burning fireplace, wet bar, and French doors leading to a large deck overlooking the private backyard.
The main level also offers a formal office with French doors to the front patio, a convenient half bath, and an oversized laundry room with plentiful cabinetry, folding area and utility sink. Upstairs, the bright landing leads to the primary suite and four additional bedrooms. The owner’s retreat showcases hardwood floors, vaulted ceilings, focal brick wall and mantle, wood burning fireplace, and private upper-deck access. The ensuite bath includes granite counters, a jetted tub, walk-in shower, and large walk-in closet. Bedrooms 2–4 share a remodeled bath with dual sinks and custom shower.
The finished basement includes a spacious great room with brick mantle, wood burning fireplace, multiple recreation areas, a walk-out patio, bedroom, and full bath—perfect for guests or entertaining. Outside, mature landscaping surrounds a patio wired for a hot tub, and LeafGuard gutters provide easy maintenance.
Located on a quiet eyebrow cul-de-sac, this home offers a 3-car garage, wide driveway, and access to Piney Creek’s resort-style amenities—clubhouse, pool, tennis courts, playgrounds, and walking trails. Enjoy a prime location near Denver, DIA, E-470, and top-rated Cherry Creek schools.
Experience timeless charm, comfort, and community—all in one beautiful home.


