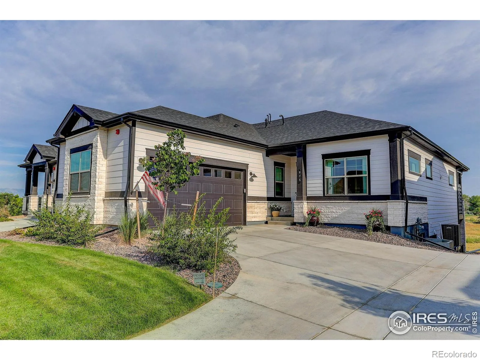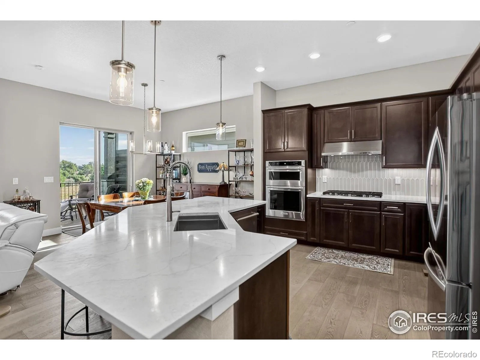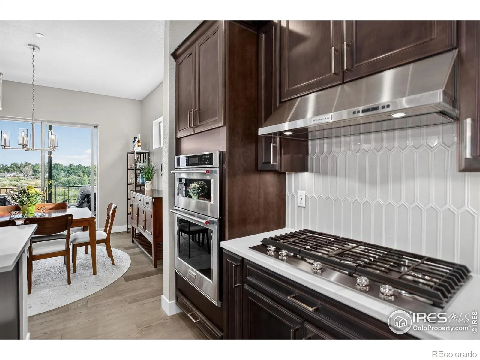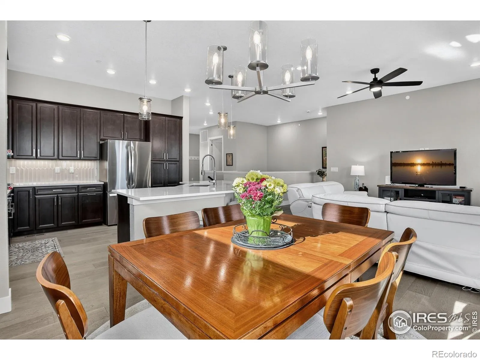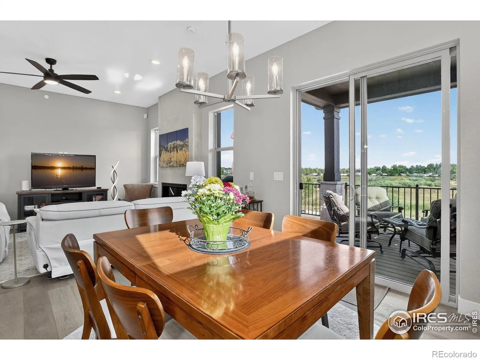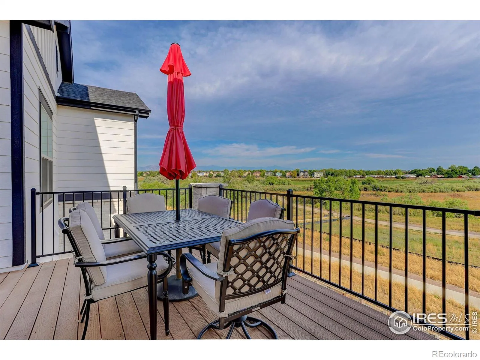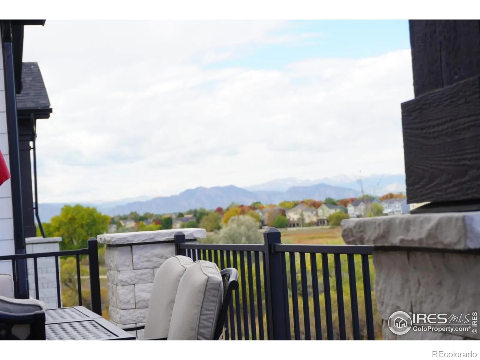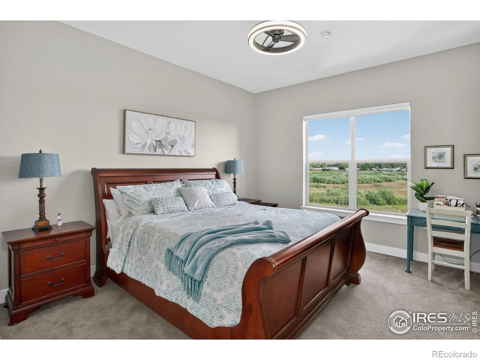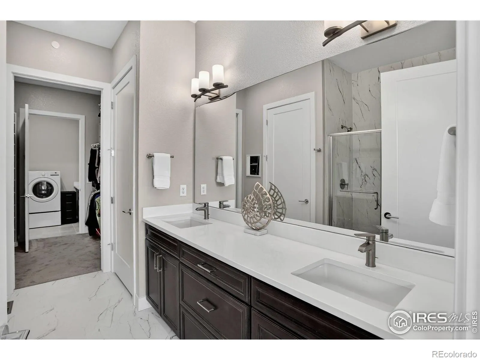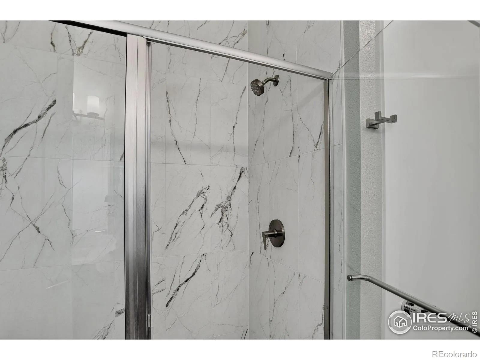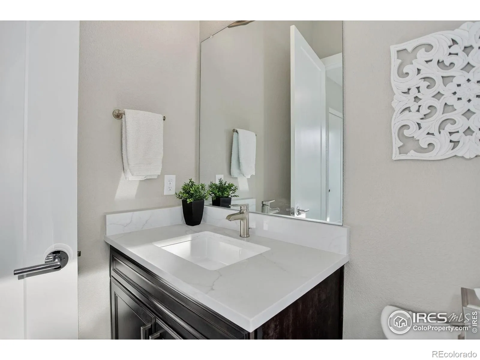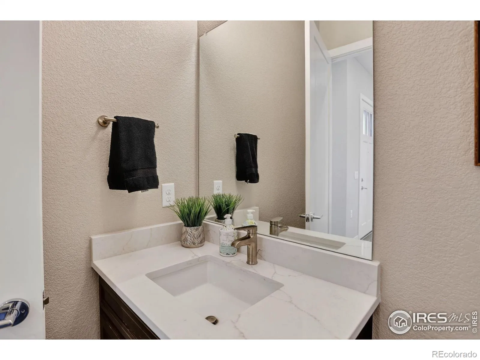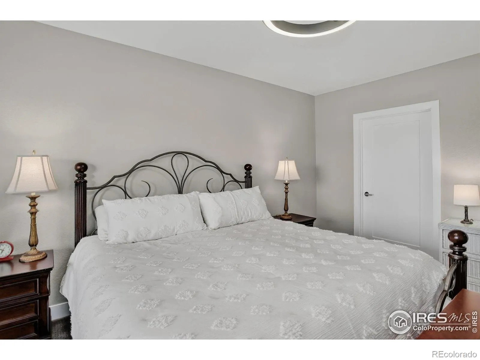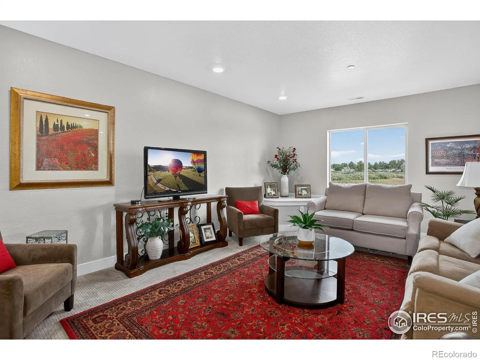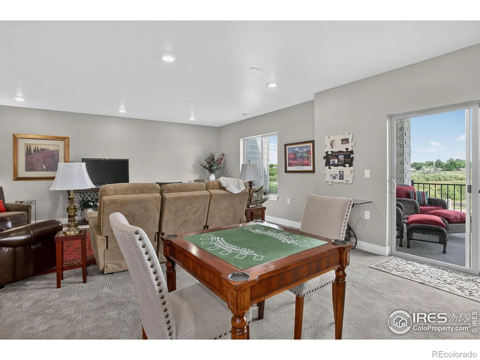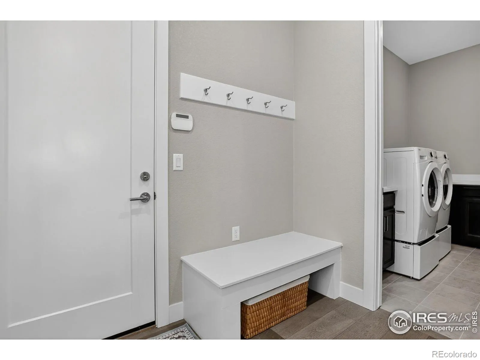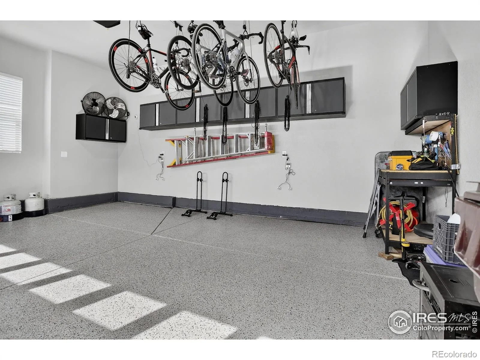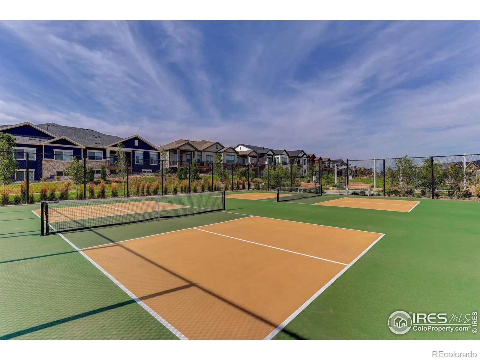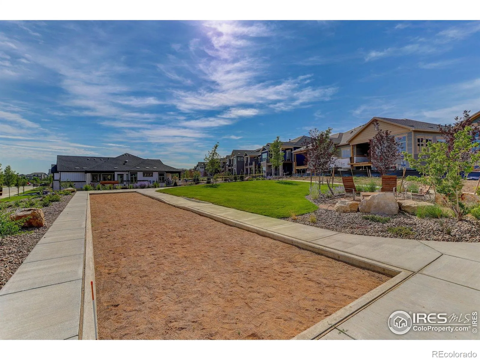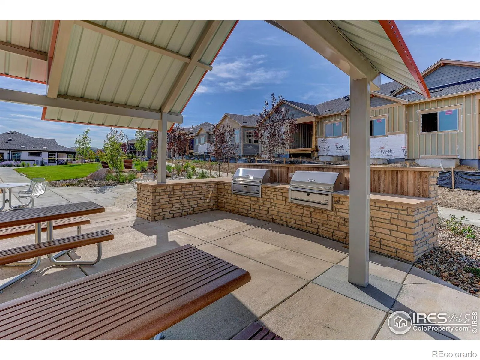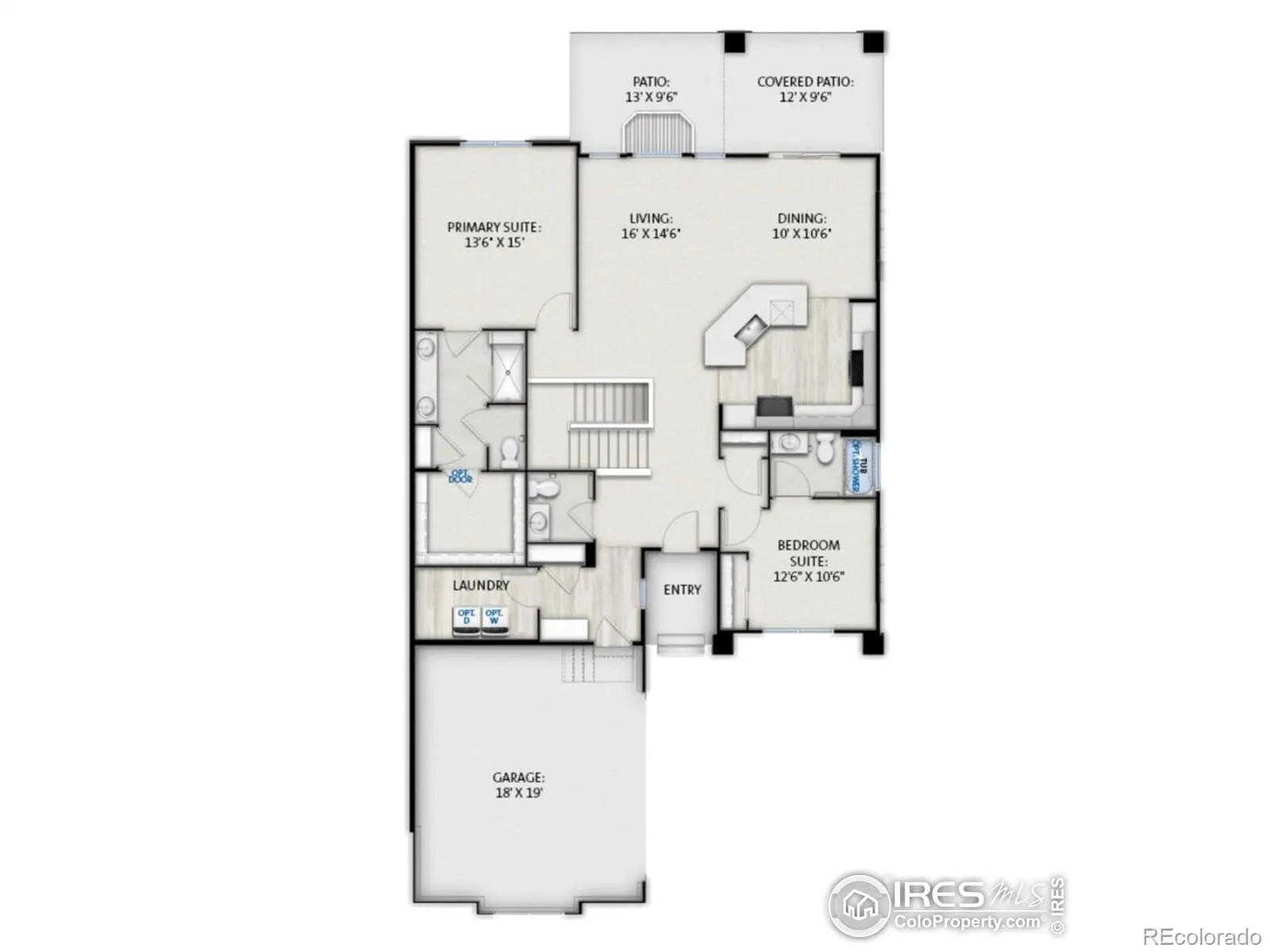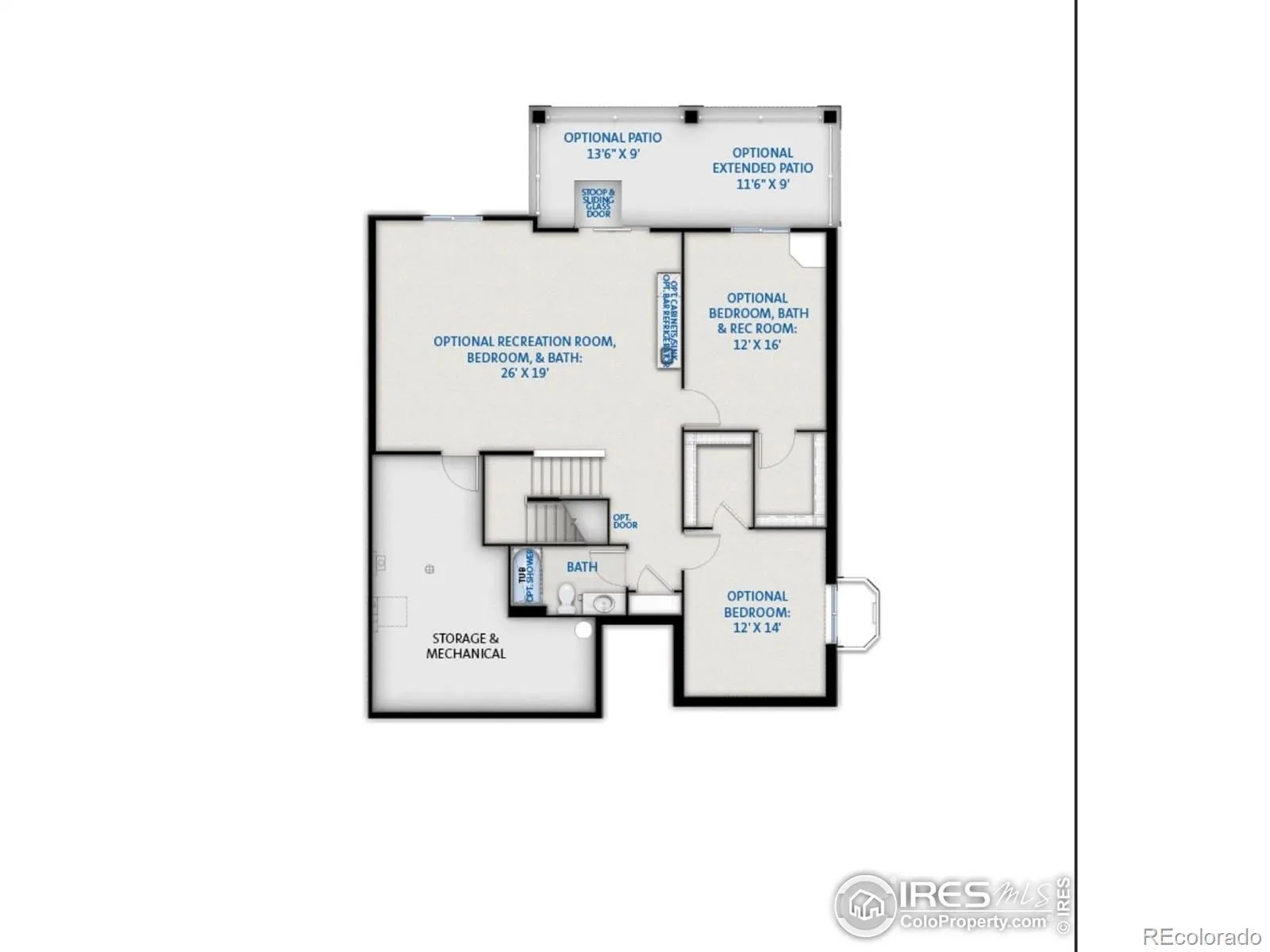Metro Denver Luxury Homes For Sale
Nestled in the coveted Knolls at Big Dry Creek, this home offers the perfect blend of modern luxury and effortless living. Nearly brand new and thoughtfully upgraded with tons of premium custom finishes, this home is designed for those who crave comfort without compromise. Enjoy low-maintenance living with breathtaking, unobstructed mountain views from your private retreat that backs directly to open space and the scenic Big Dry Creek trails for walking and biking. Whether you’re sipping coffee on the patio or heading out for a sunset stroll, nature is quite literally at your doorstep. The open floor plan boasts a spacious kitchen that flows into the great room and dining area, a primary suite, a junior suite, and a laundry room and mudroom, all on the main level. The home also includes wider halls and doors, a 2-car finished garage with built-in cabinets and a sleek epoxy-coated floor perfect for storage and hobbies alike. The finished walkout lower level is where you will find a versatile recreation room, two spacious bedrooms, a full bathroom, a sizeable storage area, and an extended patio to enhance your living space with style and flexibility while custom cabinetry and elegant window treatments add sophistication throughout. With its prime location, upscale features, and serene surroundings, this home is a rare opportunity to live beautifully and simply. The Knolls at Big Dry Creek offers low-maintenance, main-floor living designed for ease of living and entertainment. Owners enjoy pickleball courts, a bocce ball court, and a central gathering space with a gazebo and grills. Convenient access to Bouder and Denver with shopping and dining all nearby.

