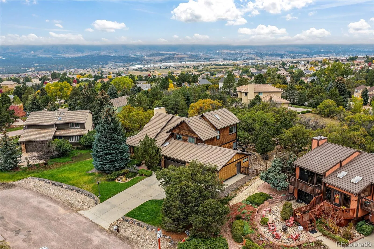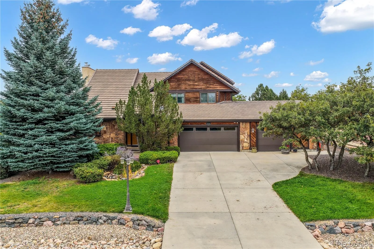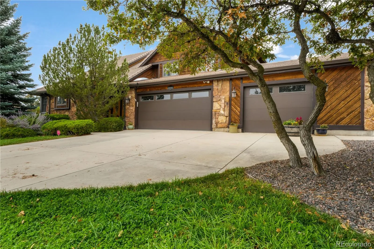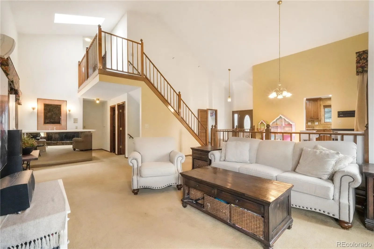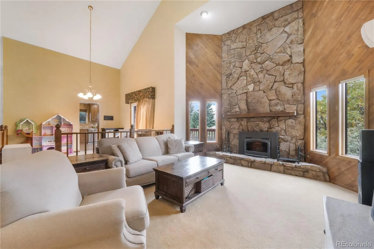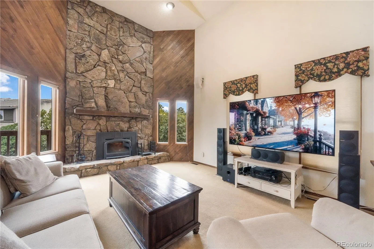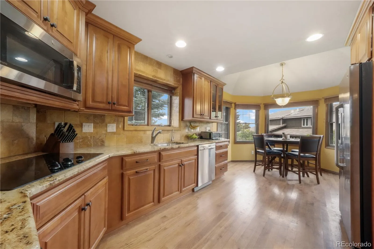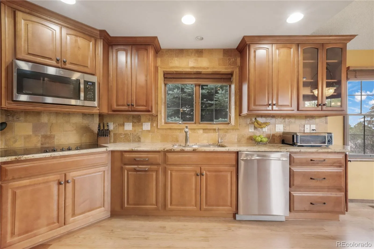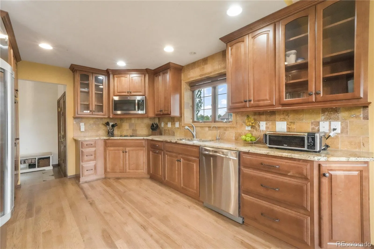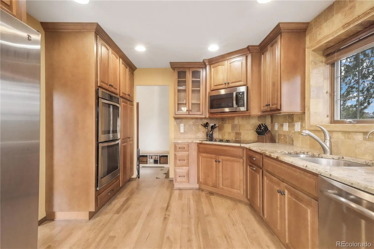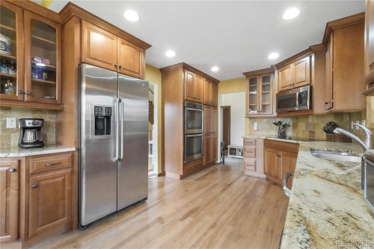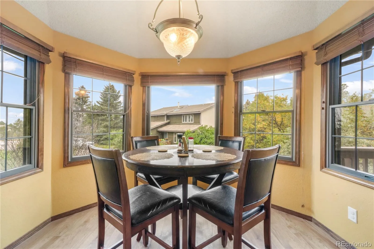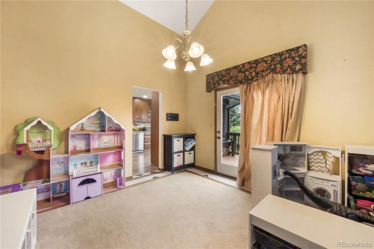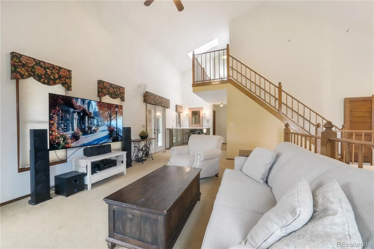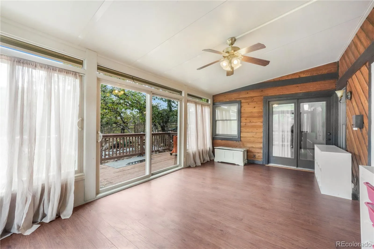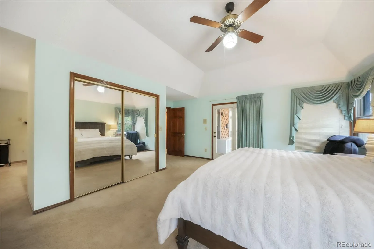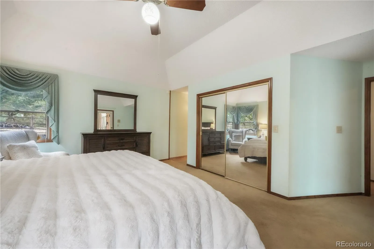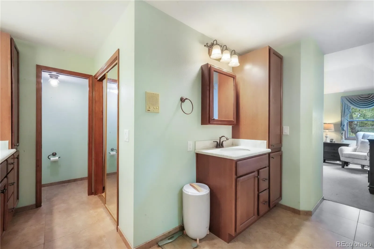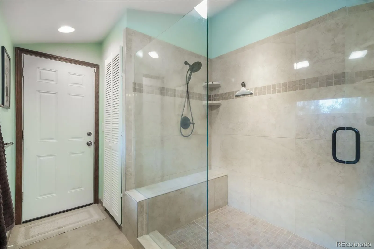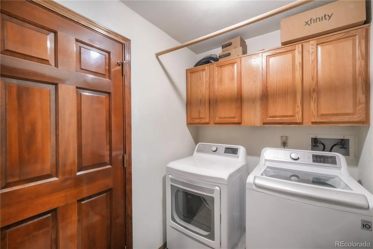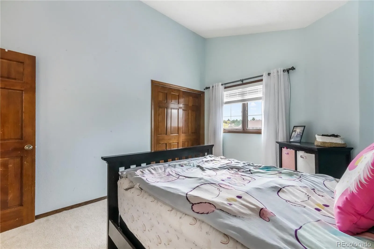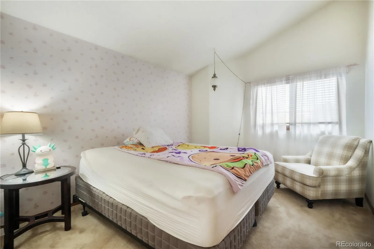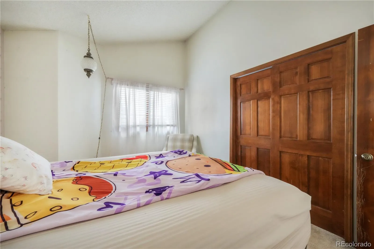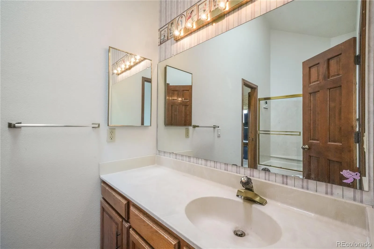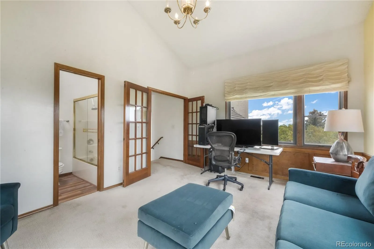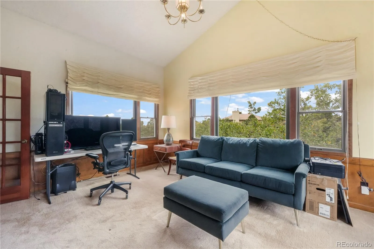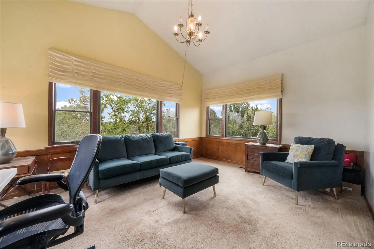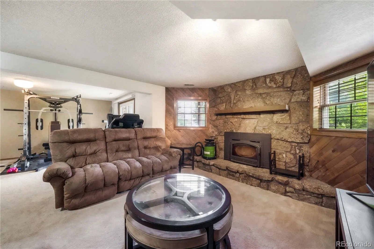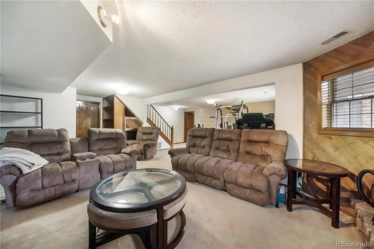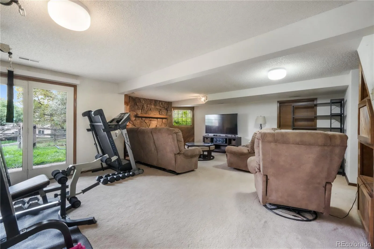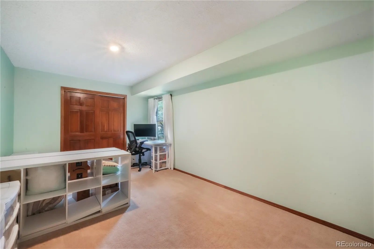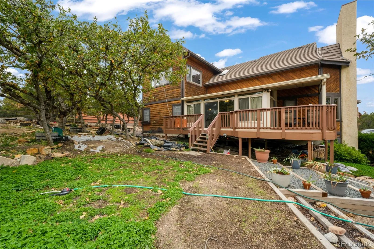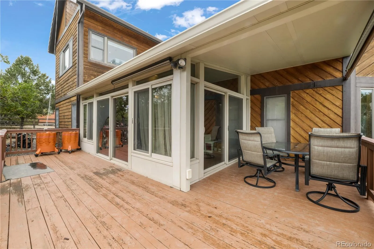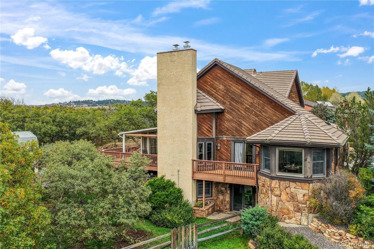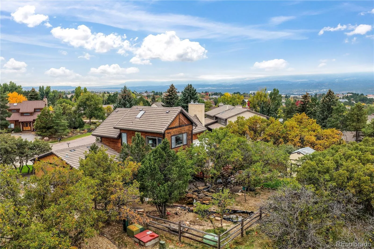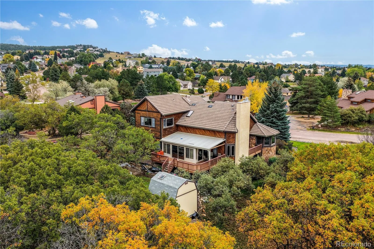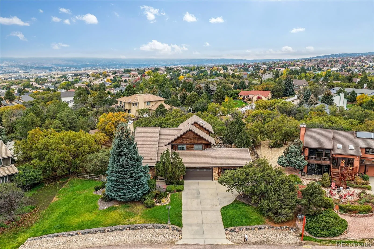Metro Denver Luxury Homes For Sale
Beautiful Gleneagle Retreat with Pikes Peak Views and 2.5% VA Assumable loan!!!
Experience refined Colorado living in this beautiful home nestled in the sought-after Gleneagle community, offering views of Pikes Peak and a serene, private setting surrounded by mature trees and lush landscaping. The main level welcomes you with an impressive open layout designed for both comfort and entertaining. The upgraded kitchen showcases granite countertops, double ovens, a flat top stove, built in microwave, side by side refrigerator, and an expansive pantry, perfect for the home chef. A sunny breakfast nook provides casual dining space, while the formal dining room flows effortlessly into the spacious living room featuring soaring vaulted ceilings, a moss rock wood burning fireplace, a built in wet bar, and access to the fully enclosed and baseboard heated sunroom filled with natural light. The luxurious main level primary suite includes an adjoining bath with double vanities and an oversized shower, offering a private retreat at the end of the day. Completing the main floor are a convenient half bath and laundry room. Upstairs, two generously sized bedrooms with vaulted ceilings are accompanied by a full bath and a versatile flex room ideal for a home office, hobby area, or additional bedroom. The finished walkout basement extends the living space with a large family room anchored by another moss rock wood burning fireplace, a guest bedroom, three quarter bath, and a utility room with ample storage and a rough in for a wet bar. Outdoors, enjoy tranquility and privacy with a beautifully landscaped yard featuring a large water feature, raised garden bed, and storage shed. The three car garage offers added functionality, with one bay fully finished and direct access to a finished utility room. Combining mountain charm with thoughtful upgrades and timeless design, this exceptional Gleneagle home is truly a rare find.

