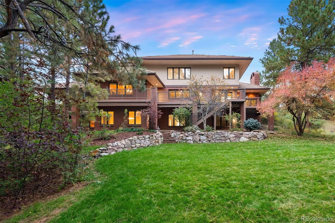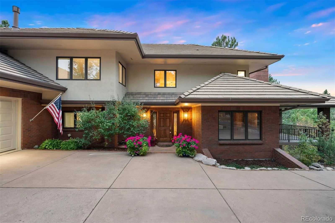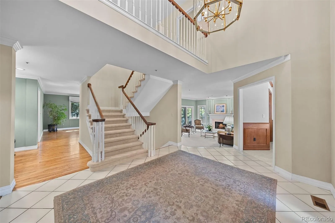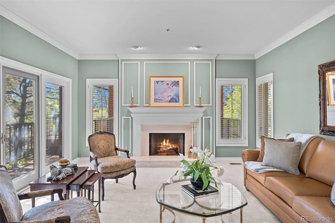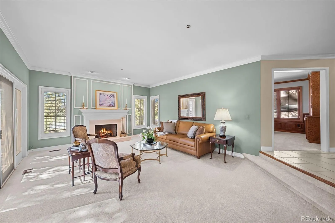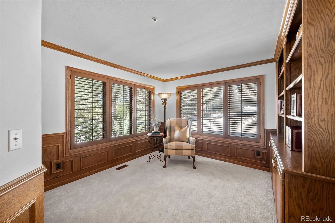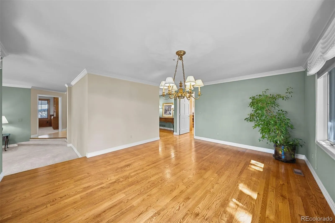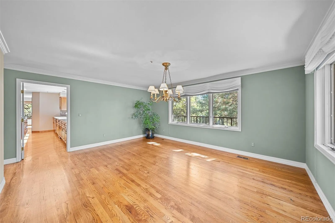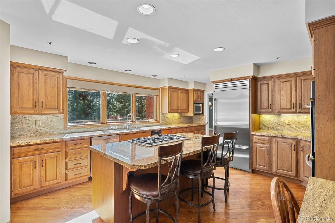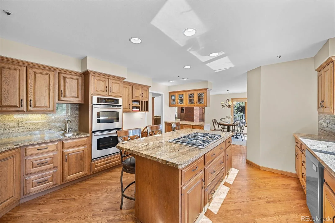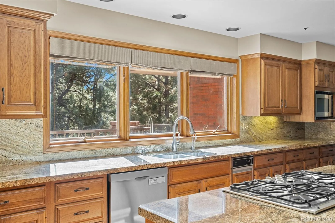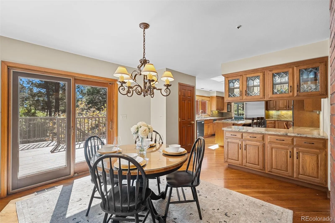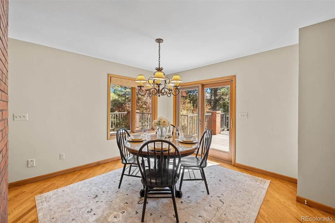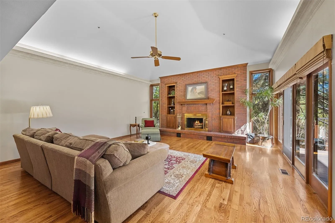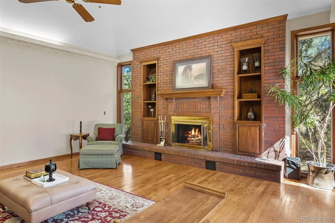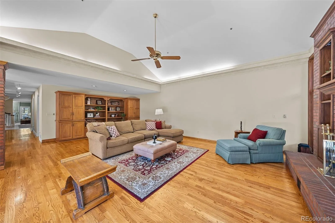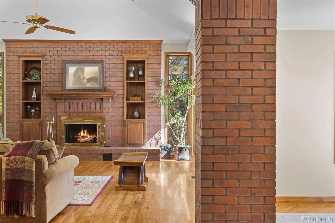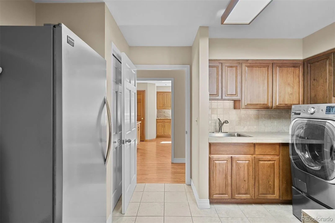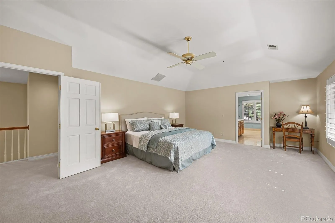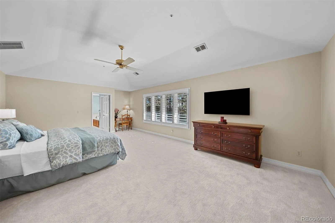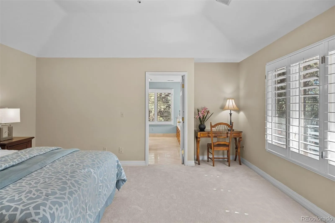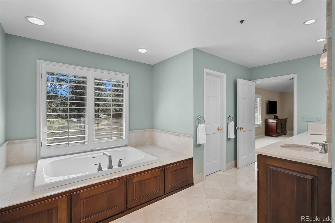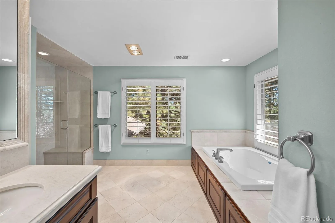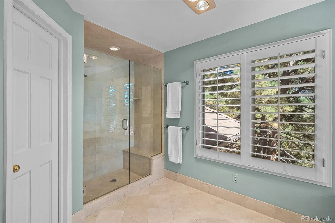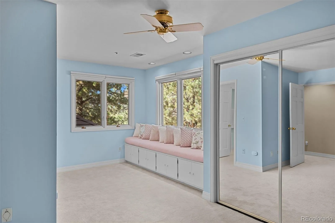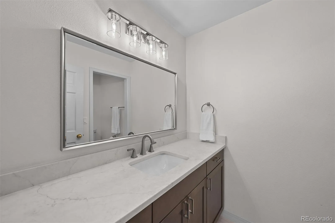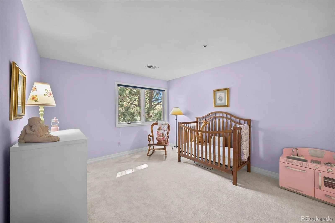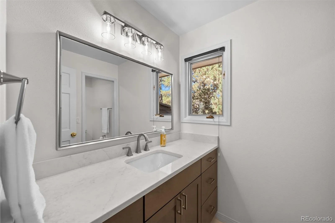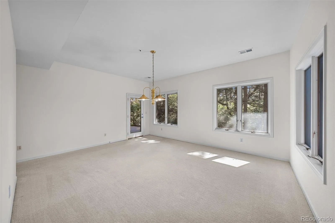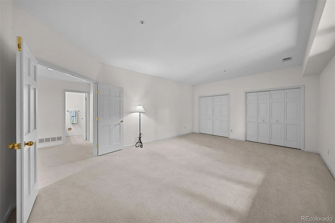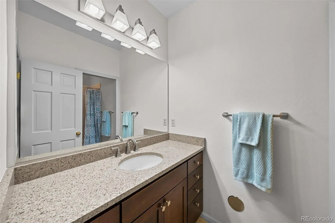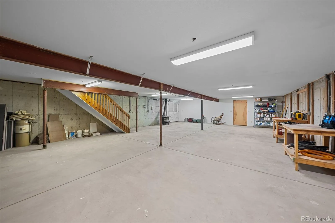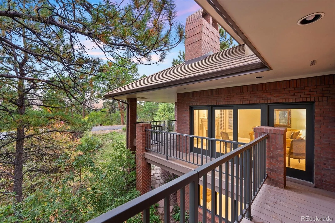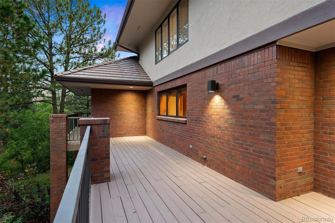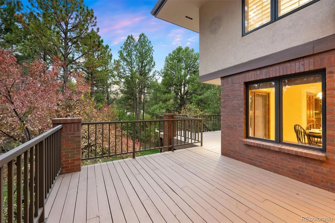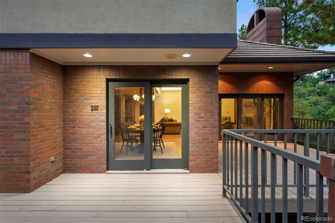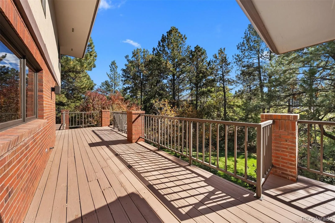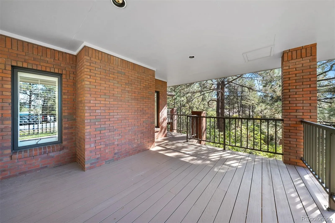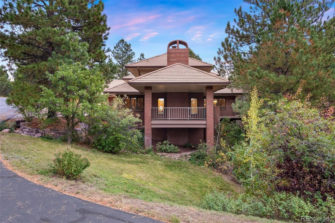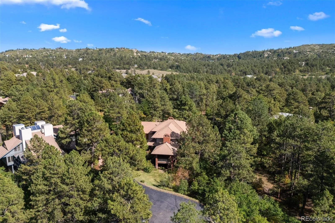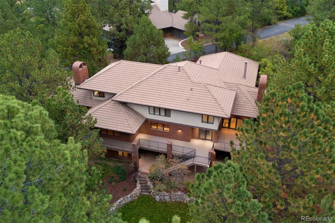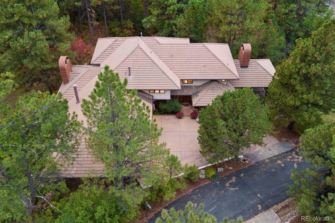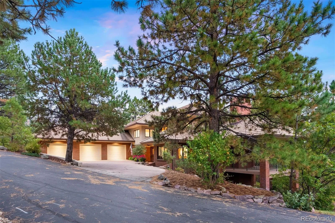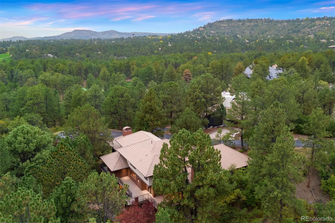Metro Denver Luxury Homes For Sale
Tucked within the majestic Ponderosa pines, on a quiet cul-de-sac in The Village at Castle Pines, this property embodies the essence of Colorado living—privacy, space, and a timeless connection to nature. Set on just over an acre, this custom home has been lovingly cared for by its original owners and offers exceptional quality and an inviting sense of warmth. The main level blends traditional design with comfortable flow. A formal foyer opens to a richly paneled office, while the living room—anchored by a marble-surround wood-burning fireplace—welcomes in natural light and scenic views through large windows and sliding doors that lead to a wraparound deck. The formal dining room connects to a well-appointed kitchen with granite countertops, stainless steel appliances, double ovens, a walk-in pantry, and a sunny breakfast nook that opens to the outdoors. The adjoining family room offers a brick fireplace wall, built-ins, and a hidden wet bar—perfect for relaxed gatherings. Upstairs, the primary suite feels like a peaceful retreat with high ceilings, treetop views, and a spa-like bath with a soaking tub and spacious walk-in closet. Two additional ensuite bedrooms complete the upper level. The walkout lower level provides a large recreation area with a gas fireplace, guest suite, cedar-lined hot tub room, and abundant storage. Adding to the home’s versatility is a large heated workshop—a rare and unexpected feature. With direct access from the garage, backyard, and lower level, this flexible space invites endless possibilities. It’s ideal for woodworking or home projects, but could just as easily become a home gym, art or craft studio, or creative work or play space. Private, peaceful, and thoughtfully designed, 312 Quito Place offers the perfect balance of comfort, quality, and Colorado lifestyle.

