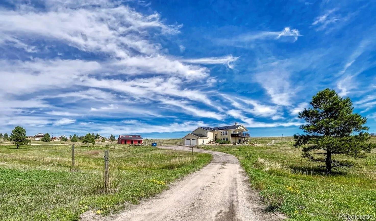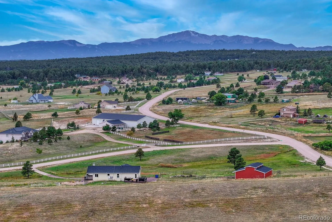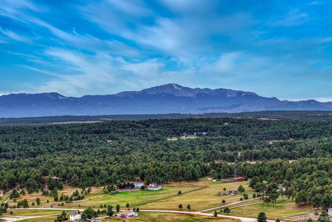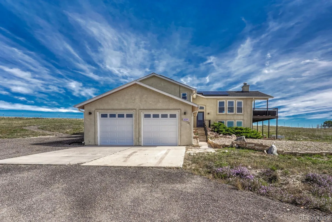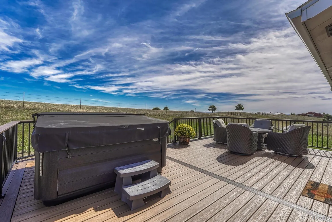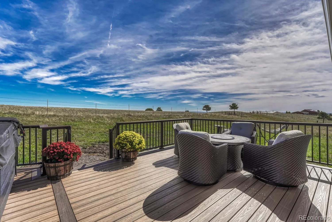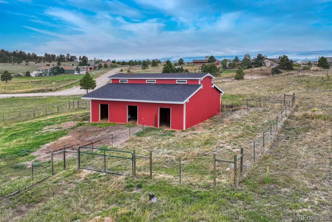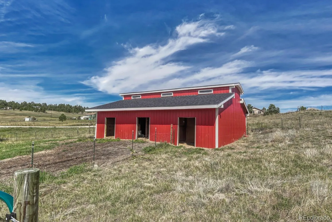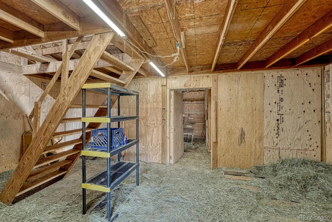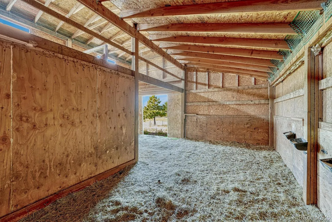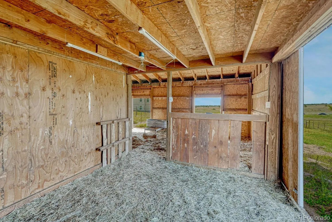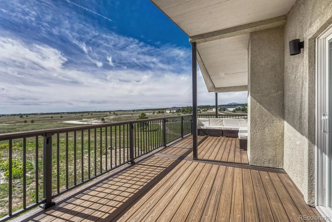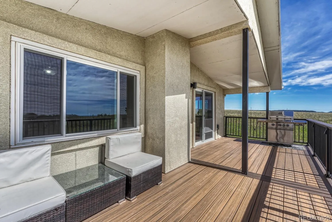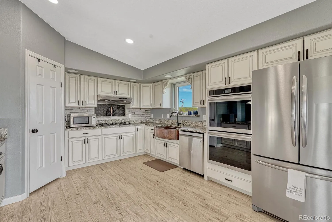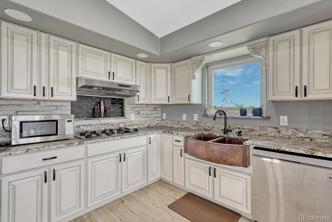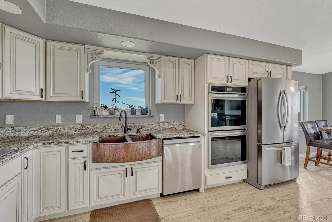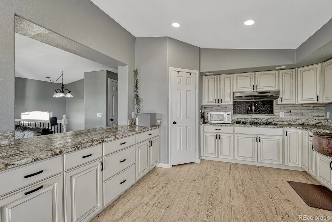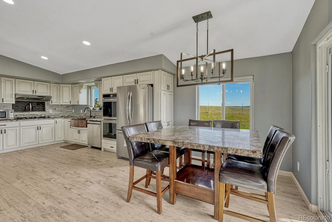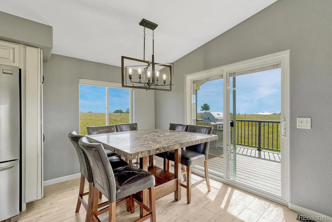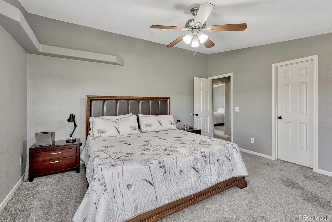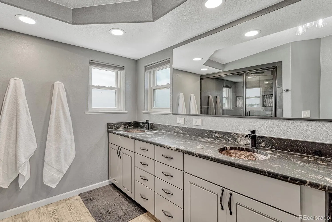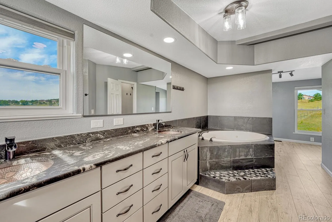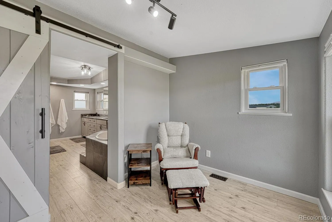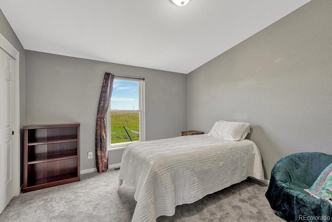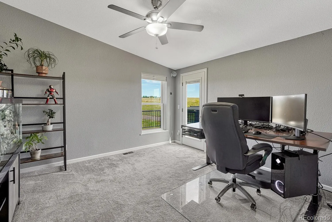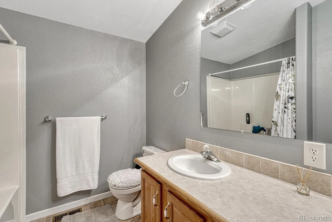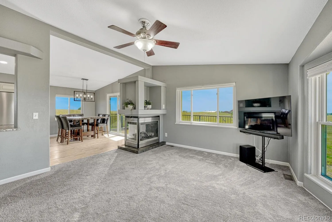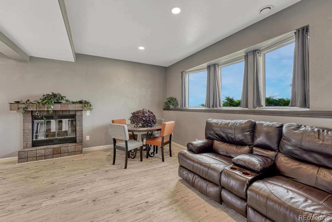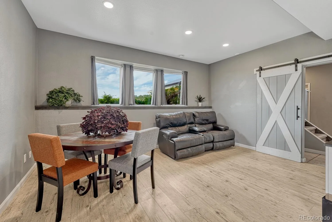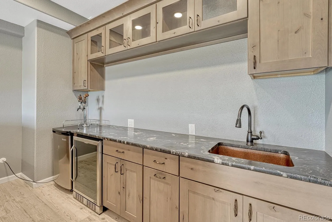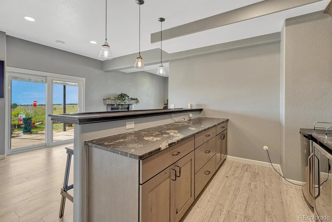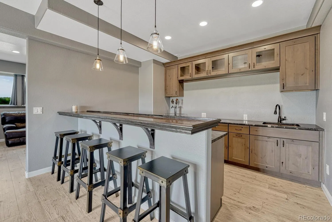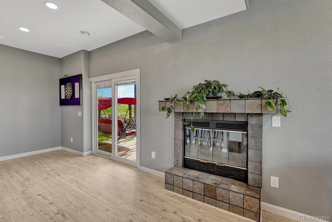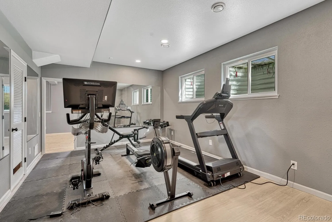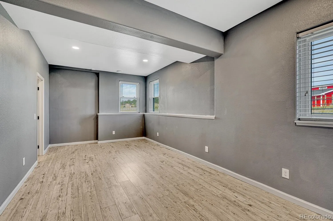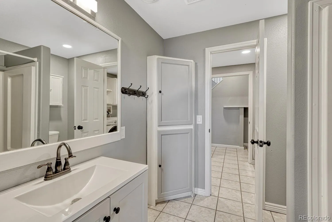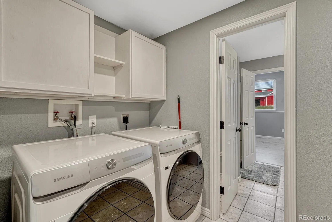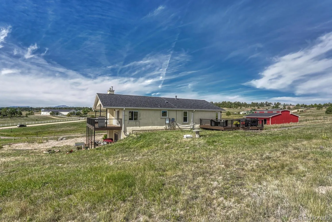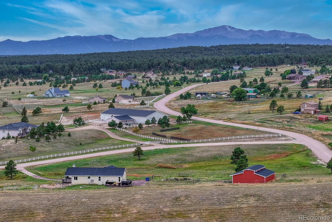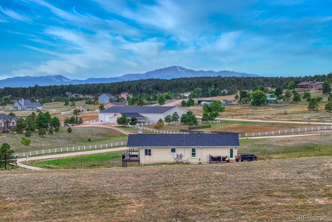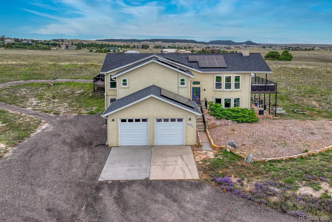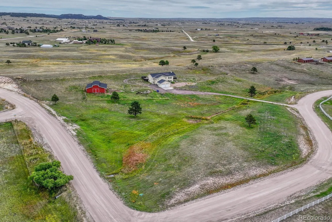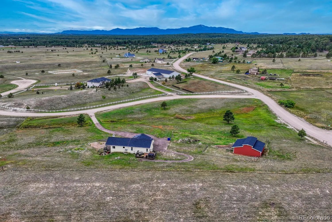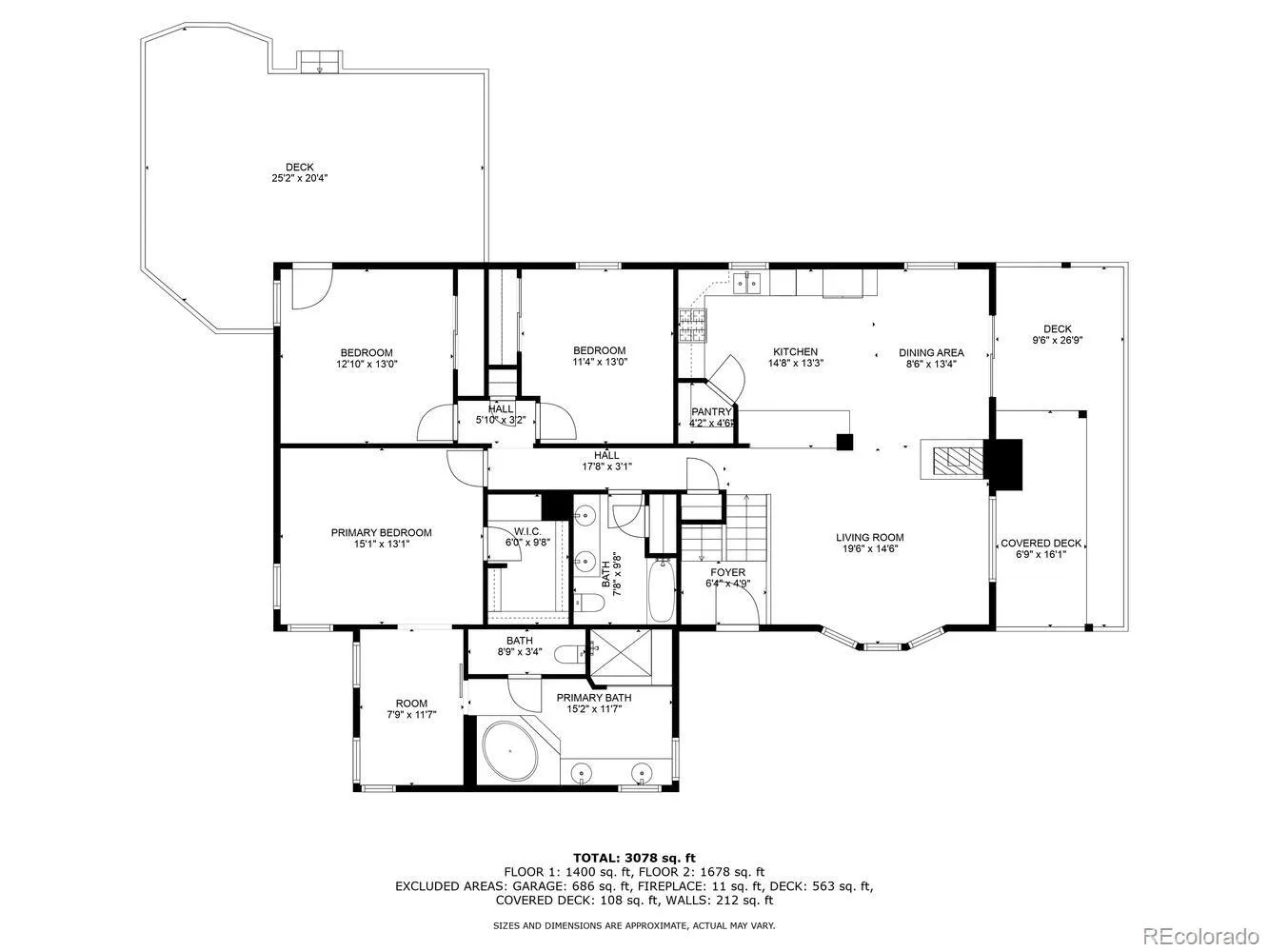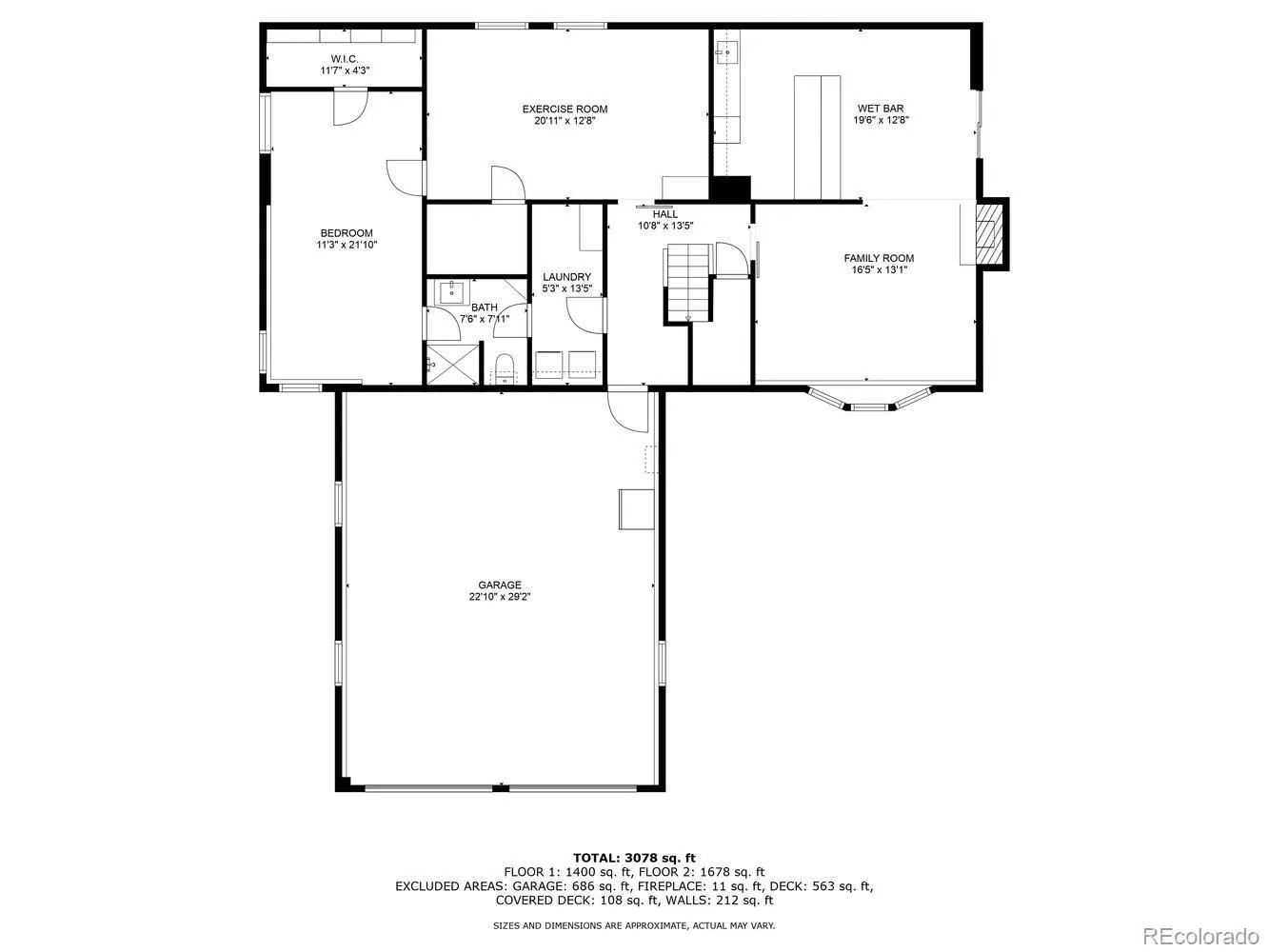Metro Denver Luxury Homes For Sale
*** There is an Assumable VA Loan on this home, 15 year loan at 2.25% ****Experience the best of Colorado country living on this peaceful 5-acre property with unobstructed 360° views. This beautifully remodeled 3,463 sq ft home combines modern comfort with refined rural style—designed for those who love space, function, and low-maintenance living. Inside, a chef-inspired kitchen features leathered granite countertops, brand new double ovens, and stainless-steel appliances. The primary suite includes a private sitting area and spa-quality 5-piece bath, while two additional bedrooms and a full bath complete the main level.Downstairs, the walkout lower level is built for entertaining with a large bar, family room, home gym, and guest suite with private bath.Step outside to relax or entertain on the expansive Trex deck with steel framing and a newer Jacuzzi® hot tub, overlooking wide-open prairie and views of Pikes Peak and the front range. The 1,500-sq-ft barn (with water, electricity, hay room/tack room, and a chicken coop) is perfect for horses, hobbies, livestock, or storage.Additional upgrades include newer windows, AC, brand new furnace with humidifier, Jacuzzi® hot tub, solar with battery backup (paid off at closing), newer roof, and an oversized garage with EV charger and built-in workbenches.With no HOA, ample parking, and space for multi-generational living, this home offers an exceptional blend of comfort, efficiency, and self-sufficiency—ready for you to move in and make it your own.

