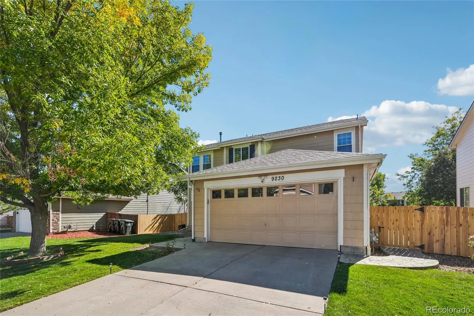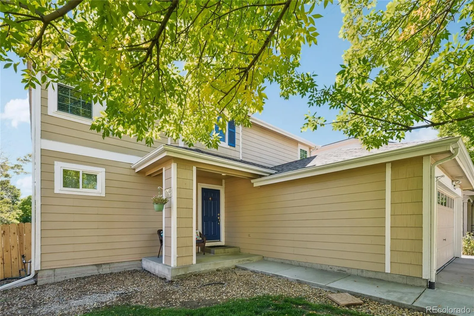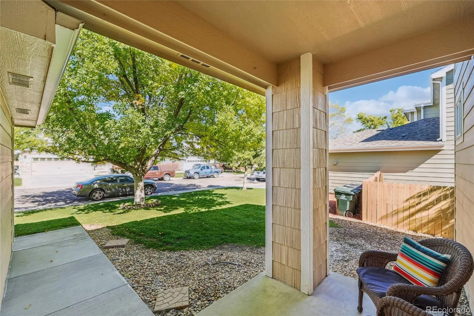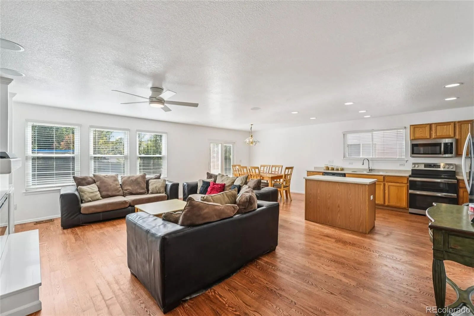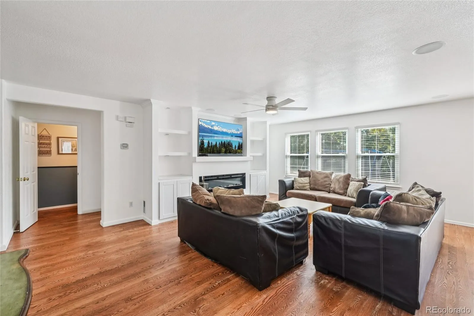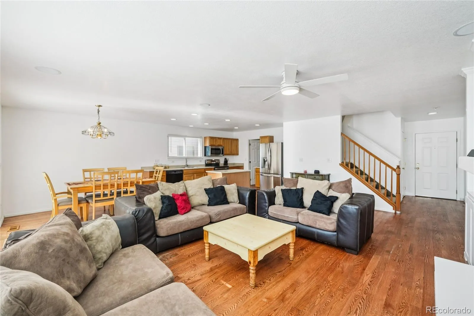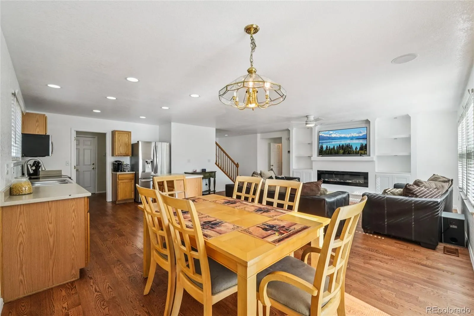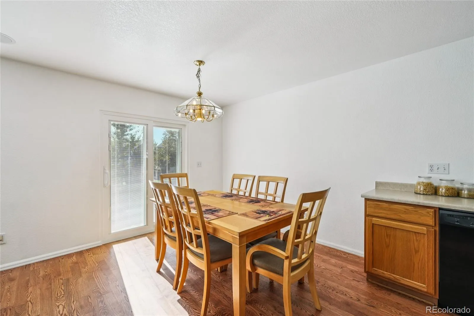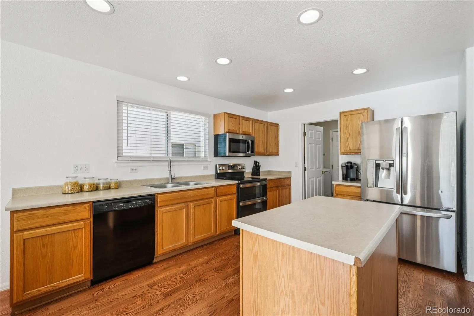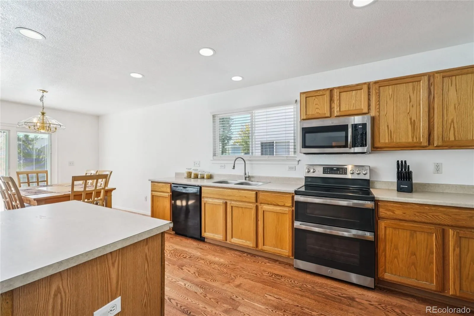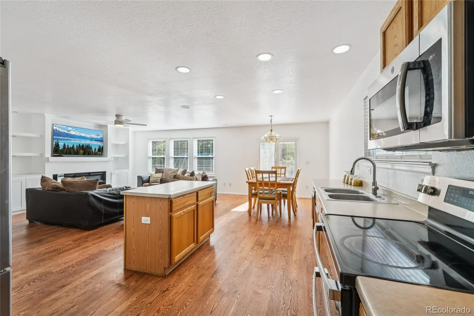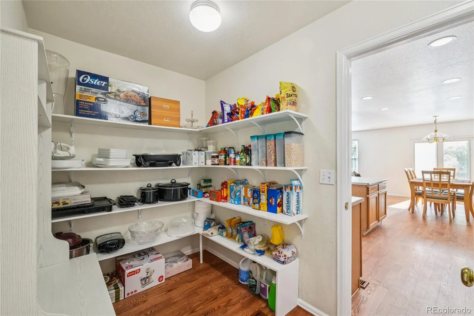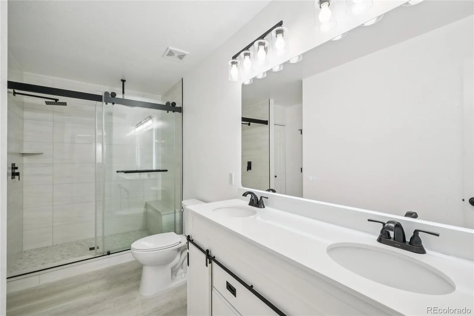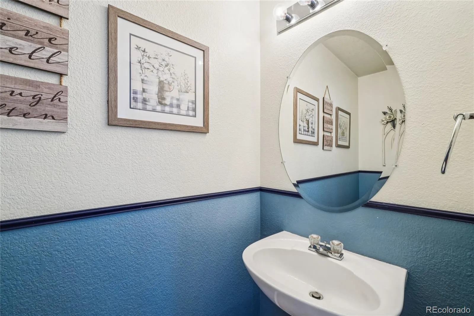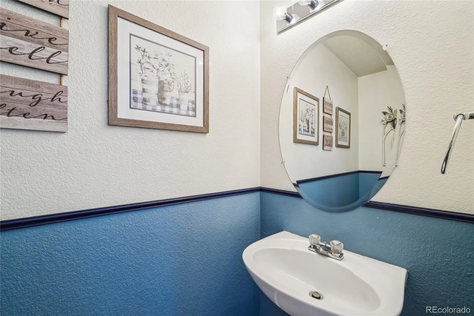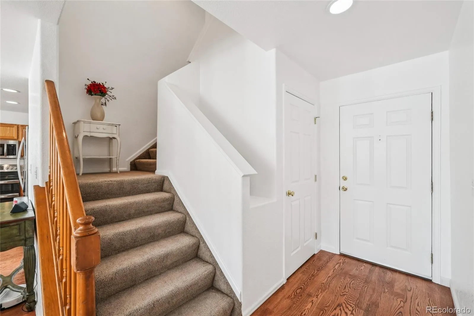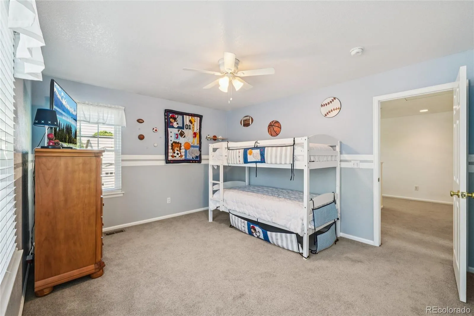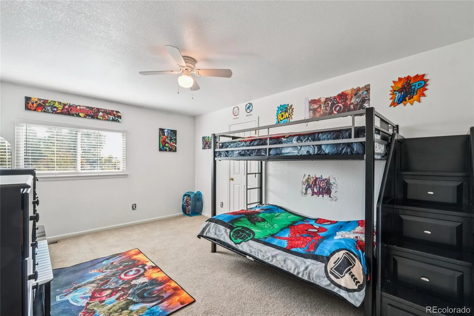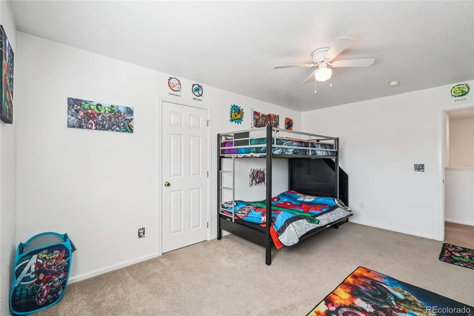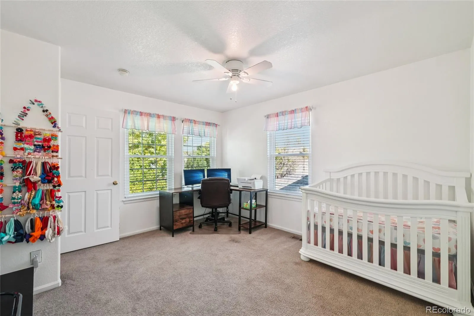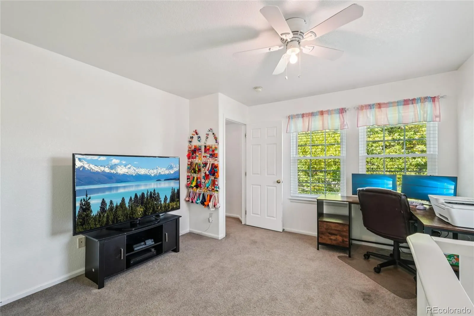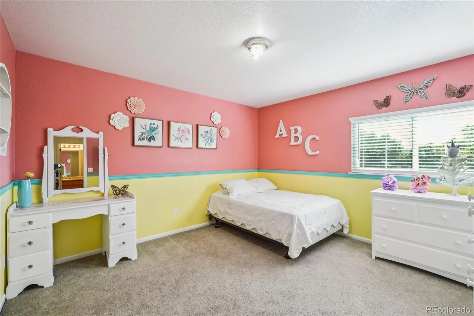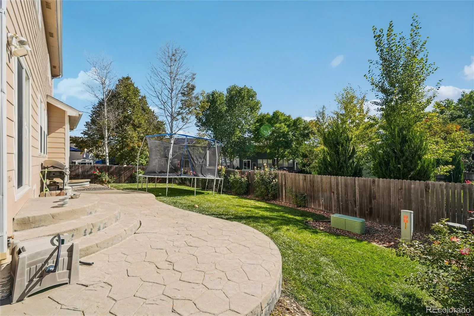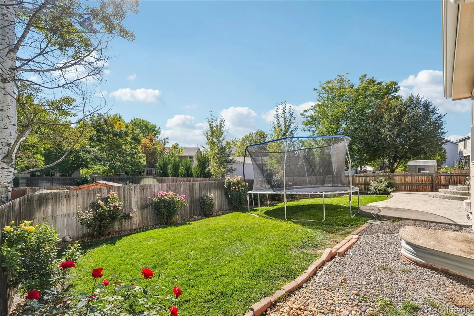Metro Denver Luxury Homes For Sale
Welcome to this spacious and inviting home in the desirable Villages North community of Thornton! From the welcoming front porch, step into an open main living area designed for comfort and connection. Real hardwood floors gleam throughout the main level. The bright living room features a cozy fireplace surrounded by built-in shelving and flows seamlessly into the dining area and kitchen. The kitchen is well-equipped with stainless steel appliances and a walk-in pantry area that includes the laundry and direct access to the attached two-car garage. A sliding glass door opens to the backyard patio, making indoor-outdoor living and entertaining a breeze.
The main-floor primary suite offers the perfect retreat, featuring a spacious layout, private en-suite bath, and generous closet space—ideal for convenient single-level living. A half bath is also located on the main floor for guests.
Upstairs, you’ll find four large bedrooms and a full bath, providing plenty of room for your needs. A spacious unfinished basement offers endless possibilities for future expansion and a separate crawl-space can be used for storage. Step outside to enjoy a fully fenced backyard with thoughtful landscaping, green space, and a sunny patio—perfect for morning coffee or evening barbecues.
Recent updates include a newer roof, windows, and water heater for added comfort and peace of mind. Located just down the street from Aspen Park and its playground, this home sits in a quiet, friendly neighborhood close to shopping, dining, downtown, and the RTD light rail for easy commuting.
Spacious and comfortable, this home offers the ideal blend of convenience, community, and Colorado living! Carpet credit to be provided by seller.

