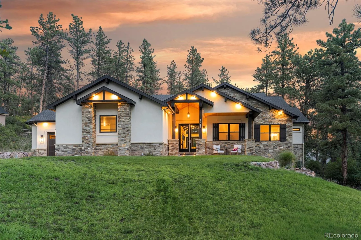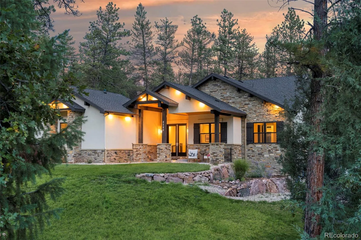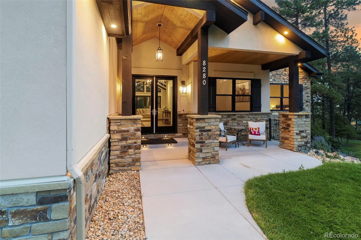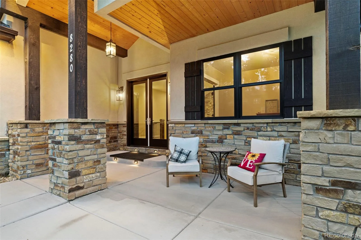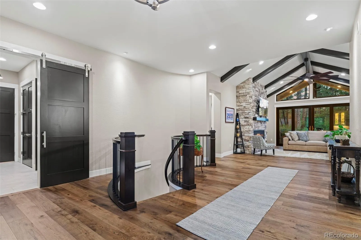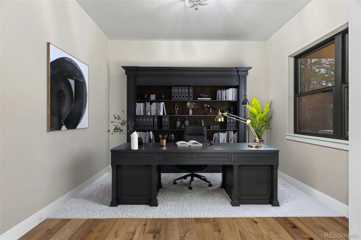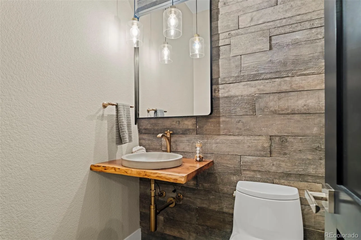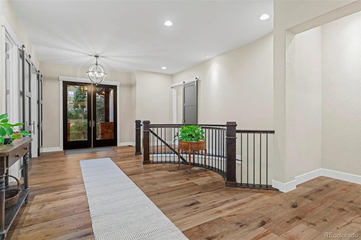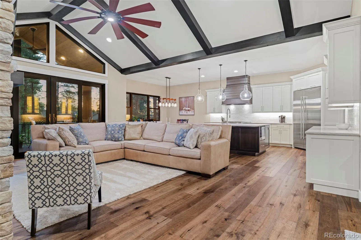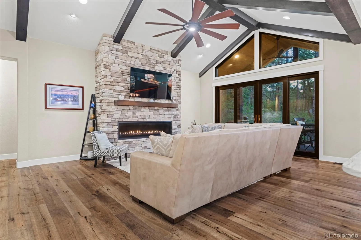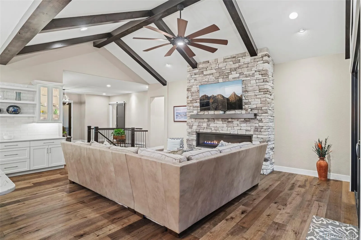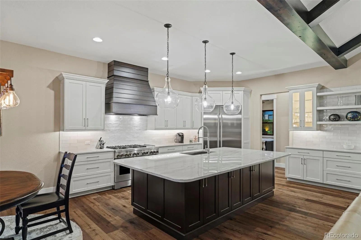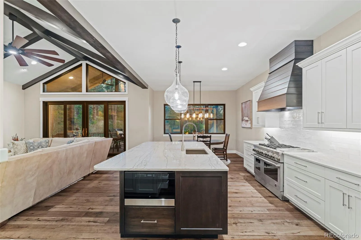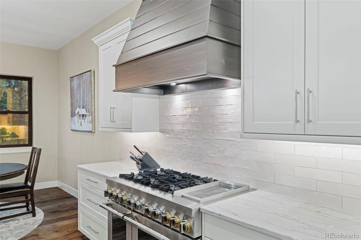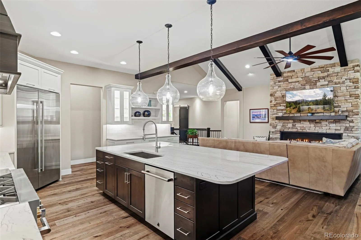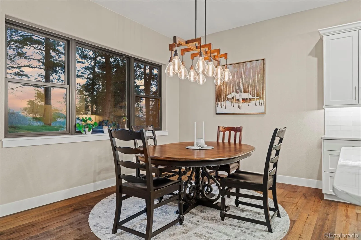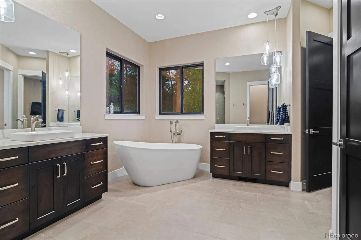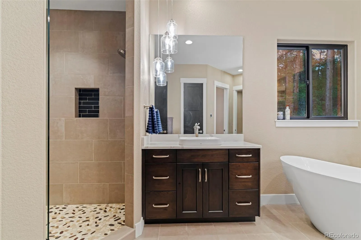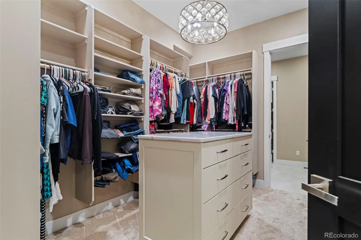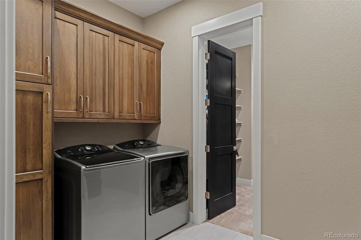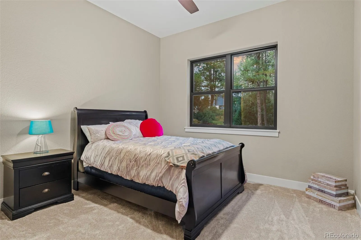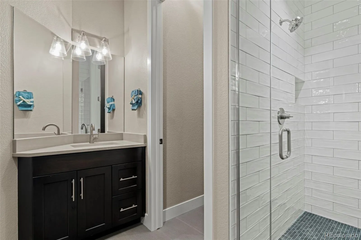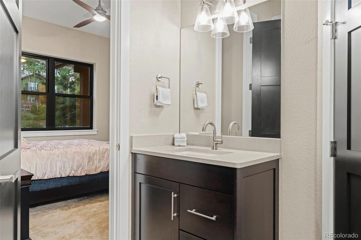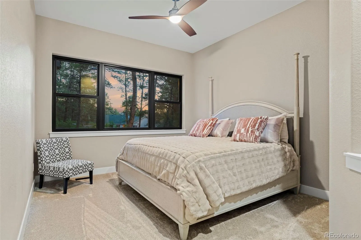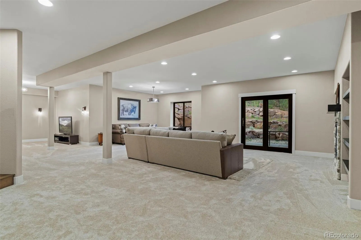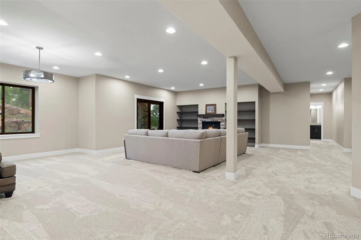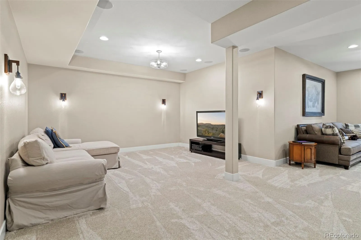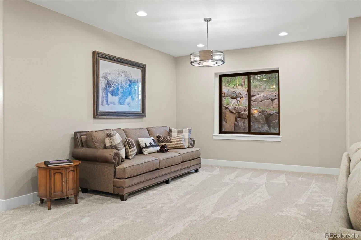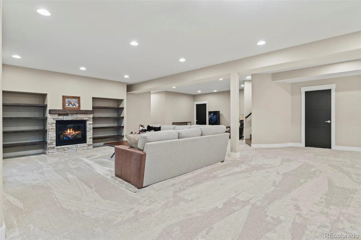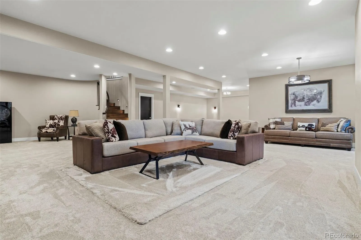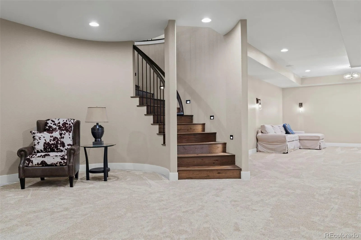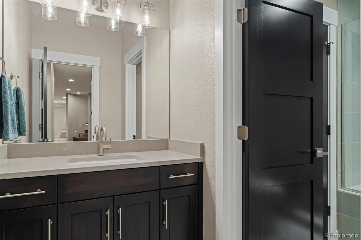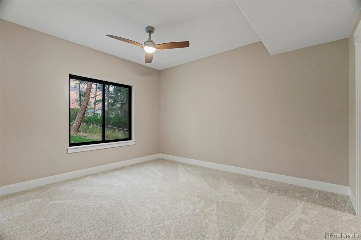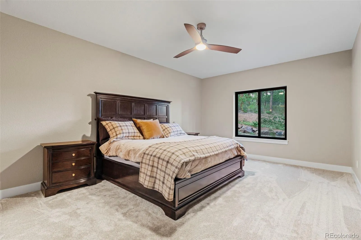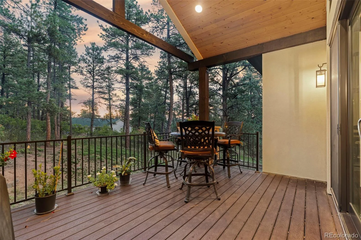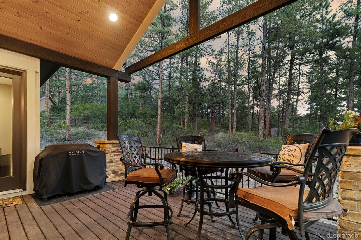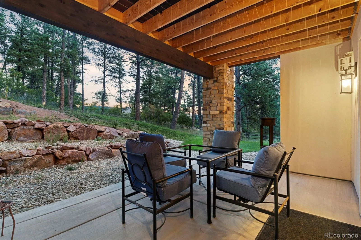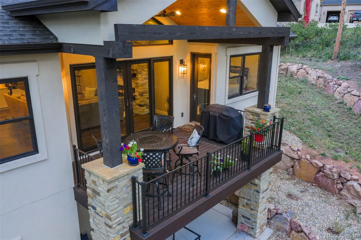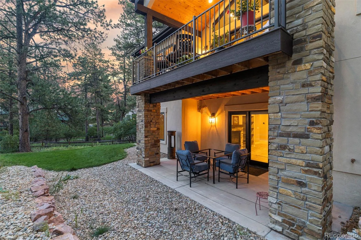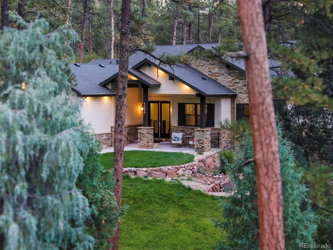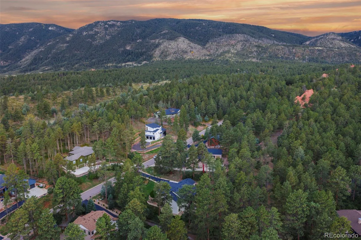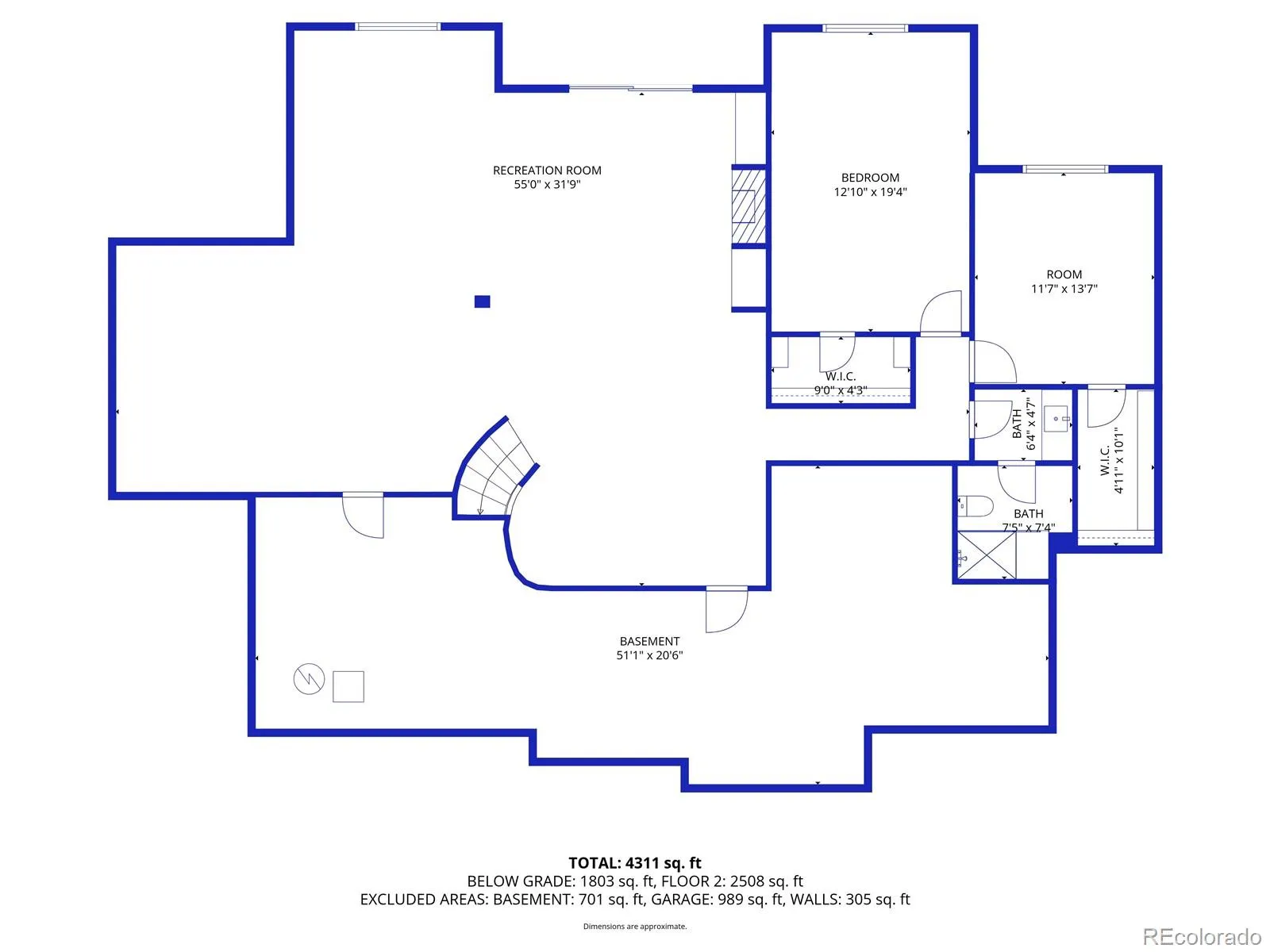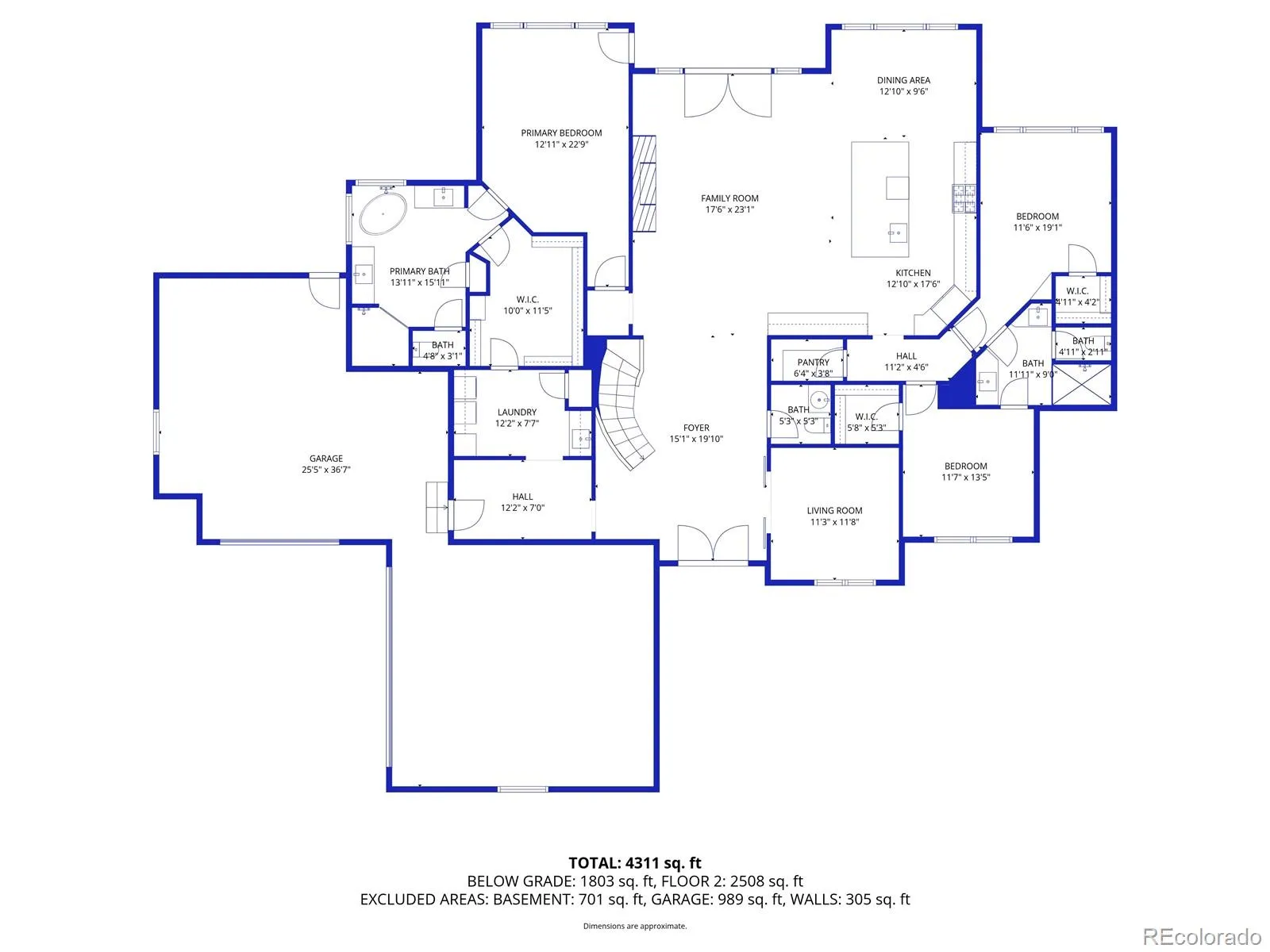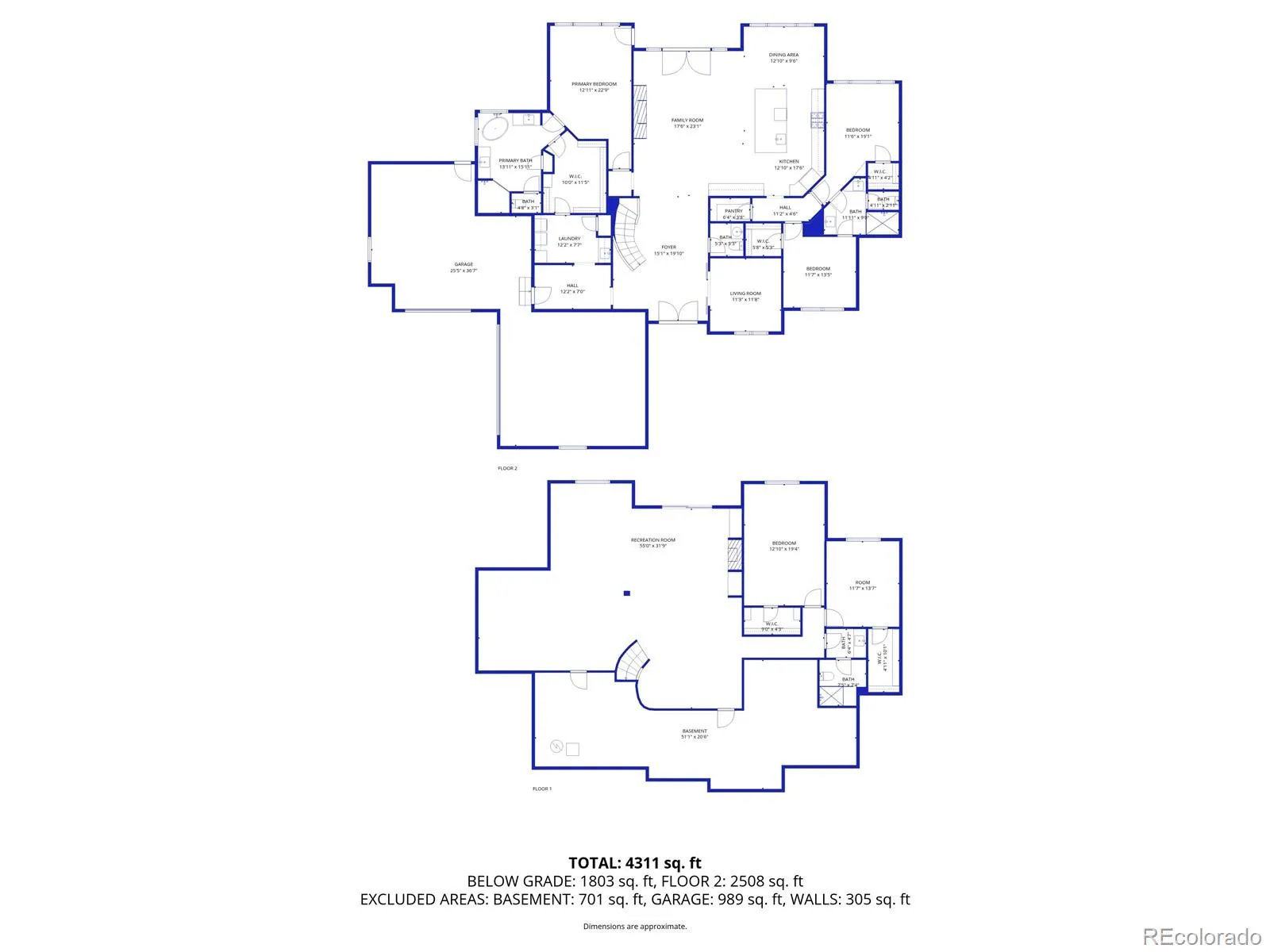Metro Denver Luxury Homes For Sale
Huge Price Improvement! Offered at $1,499,900! Welcome to one of the most exquisite custom homes in Perry Park, where rolling hills, towering pines, and striking red rock formations create a breathtaking backdrop for this nearly new 5-bedroom, 4-bathroom ranch-style retreat with a main-floor study and over 4,000 finished square feet. Built just two years ago, this home blends timeless craftsmanship with modern luxury. The exterior impresses with tall timber columns, a plank ceiling front porch, professional lighting, and mature trees offering natural privacy. Step inside through double front doors to a bright, open layout featuring hardwood floors, soaring 14’ vaulted ceilings with custom beams, and panoramic views of the serene surroundings. The chef’s kitchen is a showstopper with 42” warm ivory cabinetry, a massive island topped with Brazilian quartzite, handcrafted walnut hood, professional 6-burner gas cooktop with dual ovens, built-in refrigerator, walk-in pantry, and a large dining area. The great room showcases a stacked-stone gas fireplace, floating shelves, and double sliders leading to a covered deck—perfect for entertaining. The private primary suite offers deck access, a spa-inspired 5-piece bath with heated floors, freestanding tub, dual-head shower, and a 10′ x 14′ walk-in closet connected to the laundry room and custom mudroom. Two main-floor guest bedrooms share a stylish ¾ bath, while the finished walkout basement adds a massive rec/theater/game room with a second fireplace, two additional bedrooms, and a full ¾ bath. The oversized 3.5-car garage includes 220V/50 Amp EV charging and ample storage. Experience main-floor living, thoughtful design, and luxury craftsmanship—all in one of Douglas County’s most sought-after communities.

