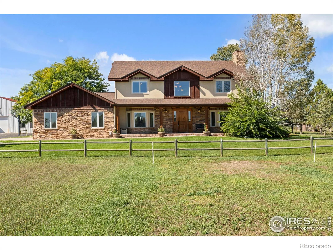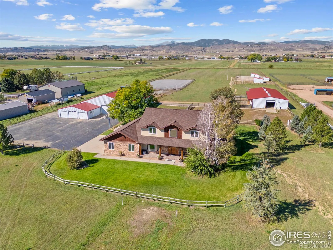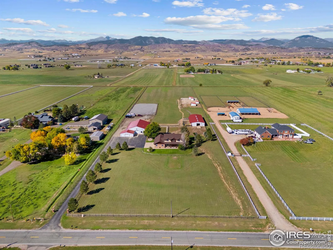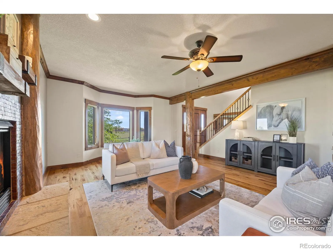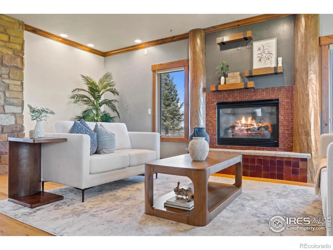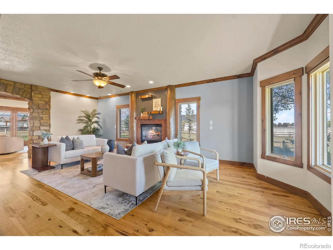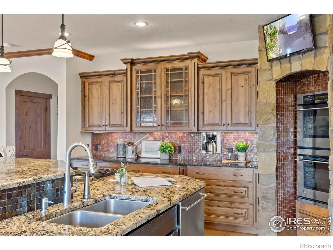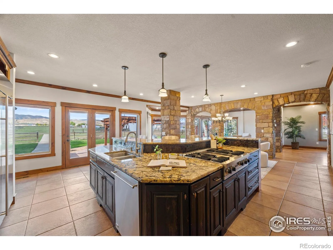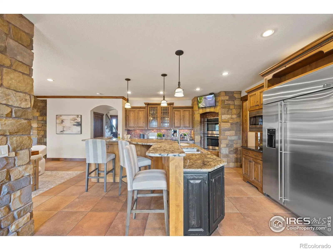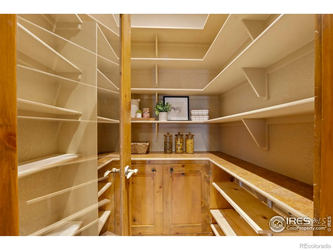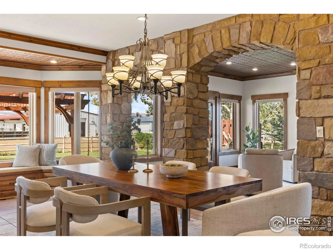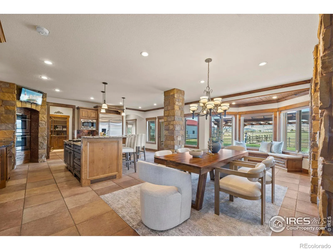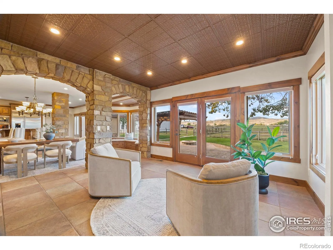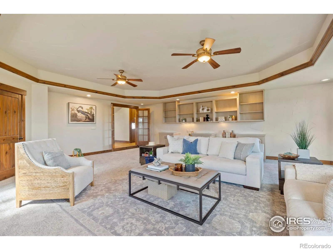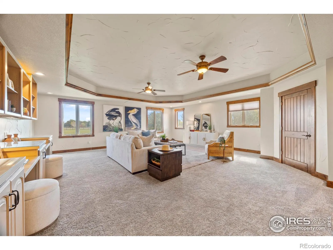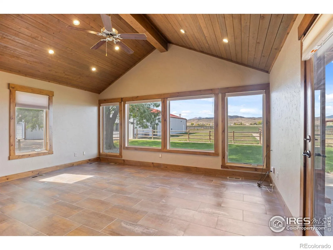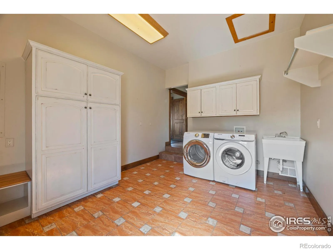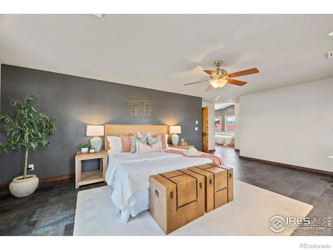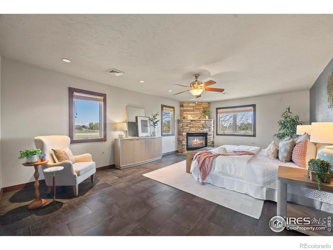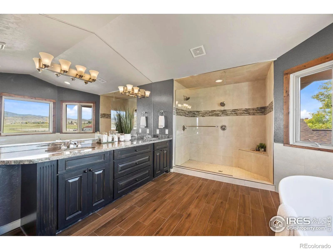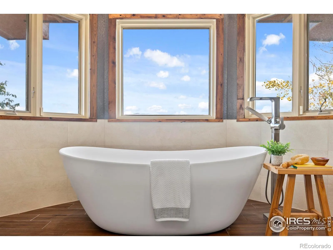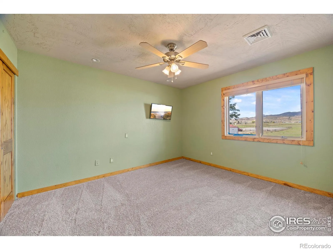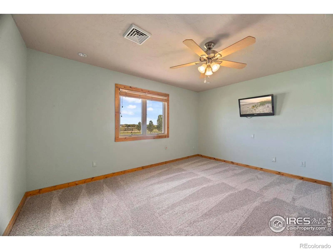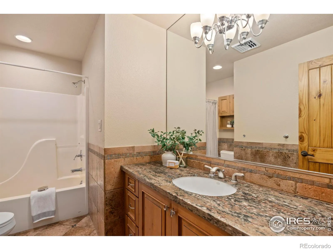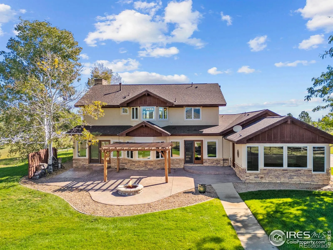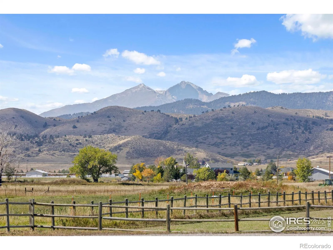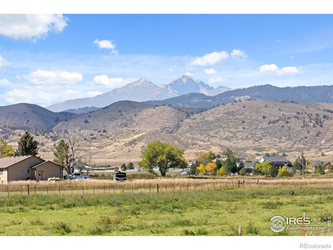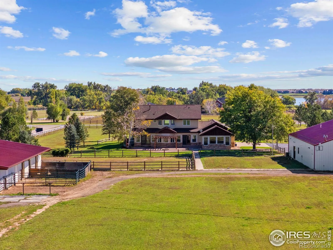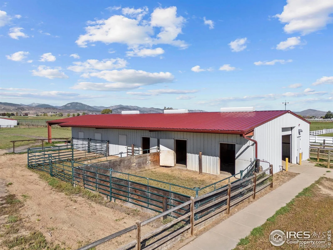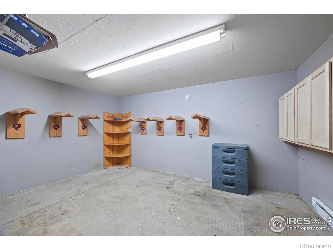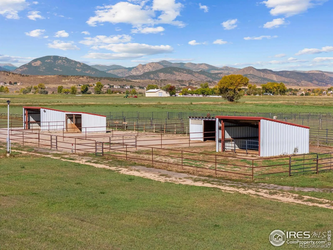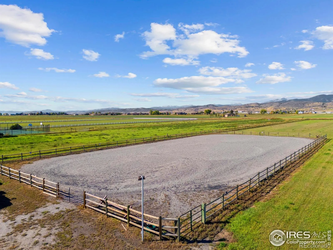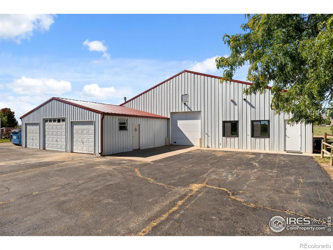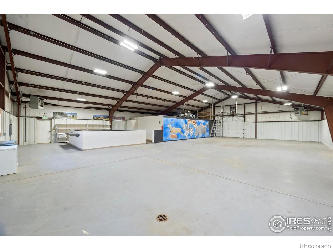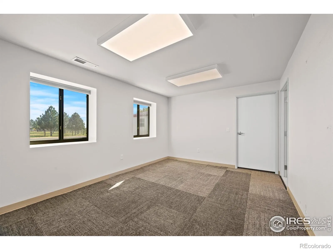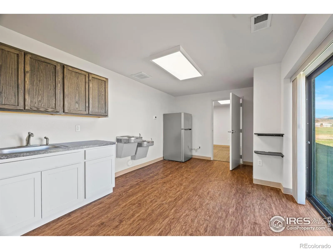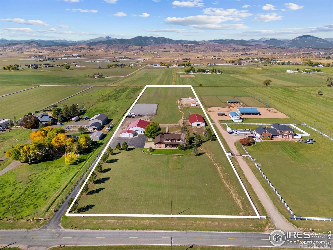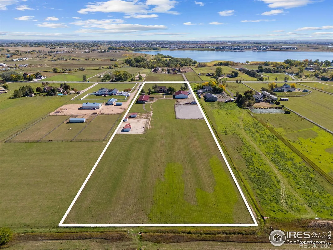Metro Denver Luxury Homes For Sale
Welcome to your dream farmhouse retreat in Loveland, Colorado. This rare 4-bedroom, 3-bath horse property sits on an 8.75-acre lot with panoramic views of the Rockies. Open, light-filled layout highlighted by hardwood floors, fresh finishes, and thoughtful updates throughout. Relax by the fire in inviting living room, one of many cozy gathering areas. Across the hall find a 4th non-conforming bedroom great as a guest room or private office with nearby 3/4 bath. At the heart of the home is the gourmet kitchen-with granite countertops, stainless steel appliances, double ovens, and an oversized kitchen island. This space flows seamlessly into a large dining area with dedicated space for both eat-in and formal dining – all with gorgeous views. Whether you envision movie nights, a playroom, or a creative studio, the large recreation room offers flexibility with built-in workspaces for remote work, homework stations, or crafting projects. The sunroom is a highlight-wrapped in windows and filled with natural light, it offers breathtaking views that make it the perfect spot to watch a sunrise or sunset. Upstairs find an expansive primary suite, your private haven with a gas fireplace that adds warmth and charm and luxurious 5-piece bathroom with dual vanities, soaking tub, walk-in shower, and custom walk-in closet. Second and third bedrooms with a shared full bath complete the top floor. Step outside onto the patio with pergola and fire pit. Horse lovers will find everything they need including a 6-stall barn, arena, multiple loafing sheds and heated tack room – all with nearby trails for riding. A standout feature of this property is the huge workshop, which provides space for RV or boat storage or room for up to six additional vehicles as well as space for a home-based business, hobby workshop, or creative studio. Water rights included. Easy access to shopping, dining, schools, and healthcare, as well as quick connections to Fort Collins, Longmont, and I-25.


