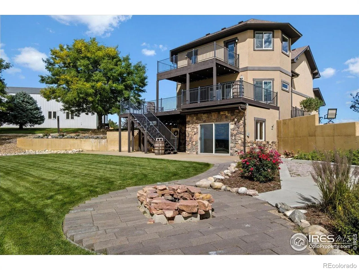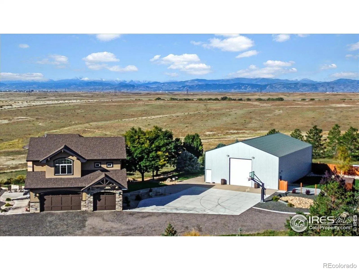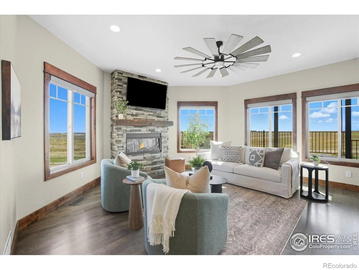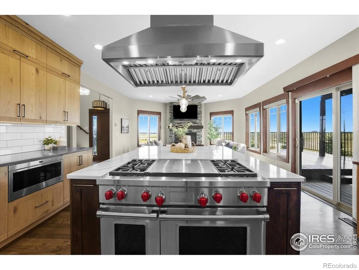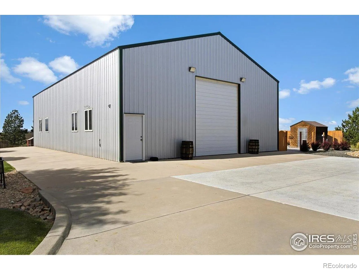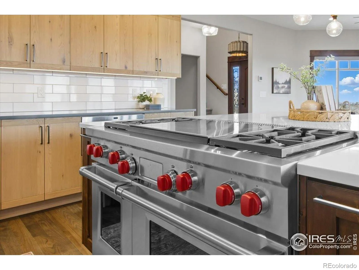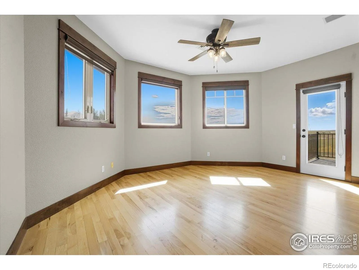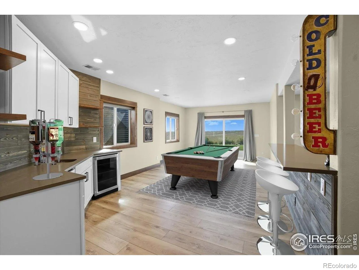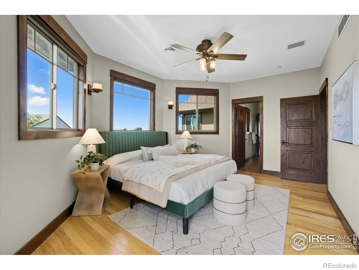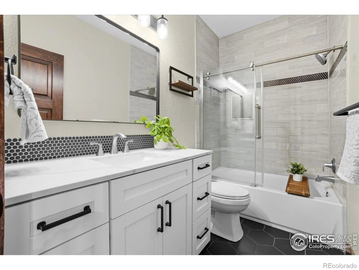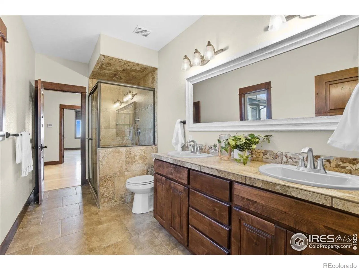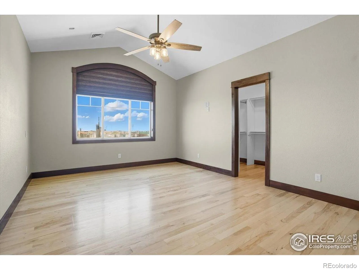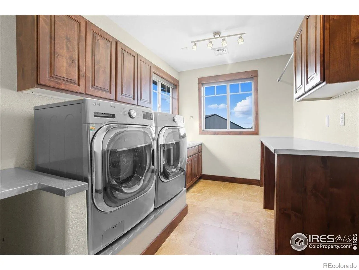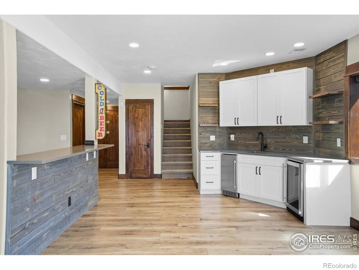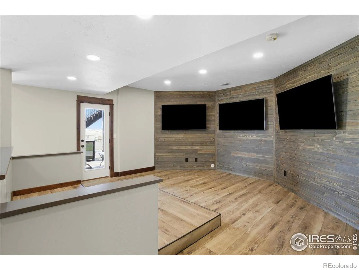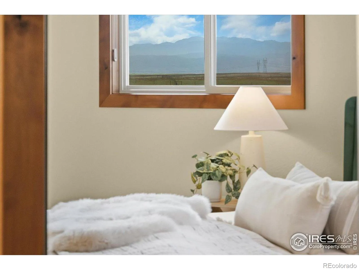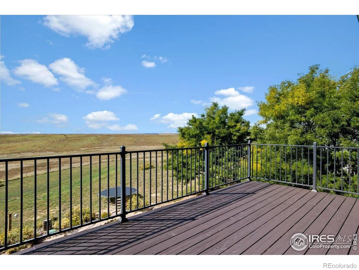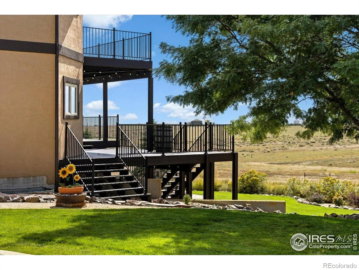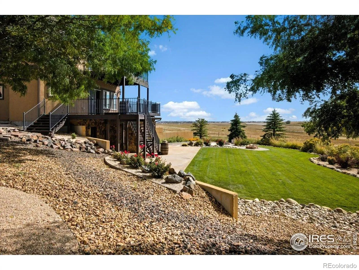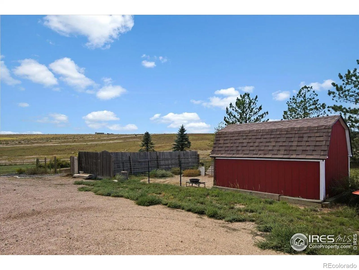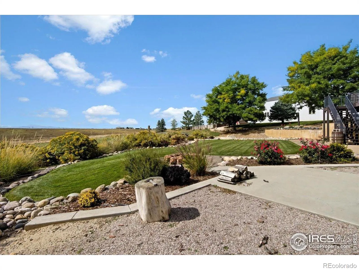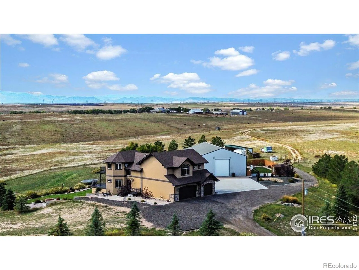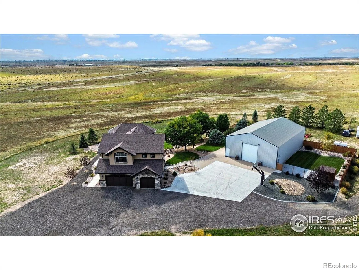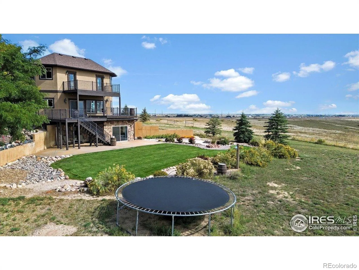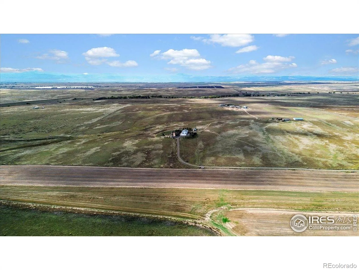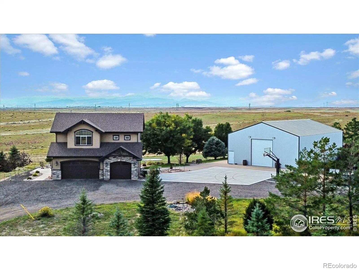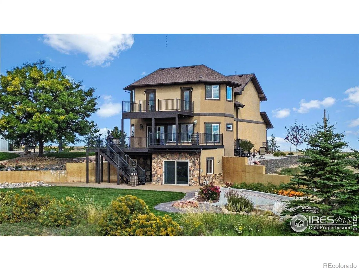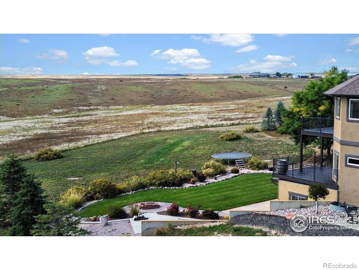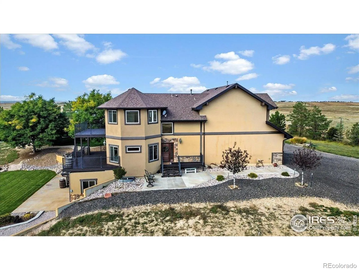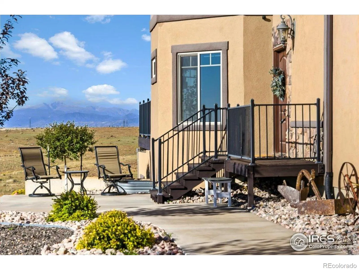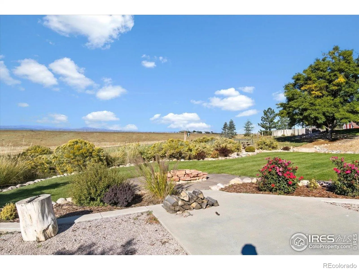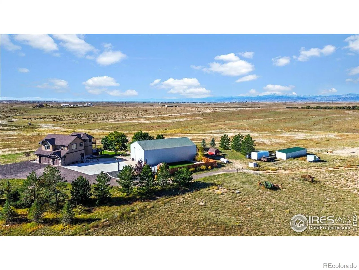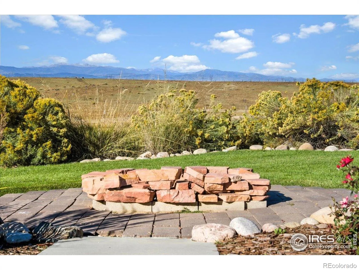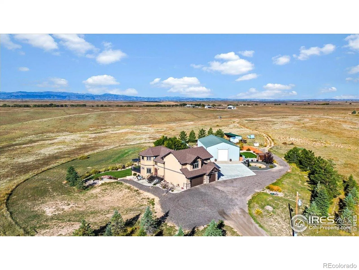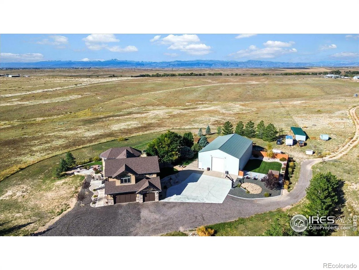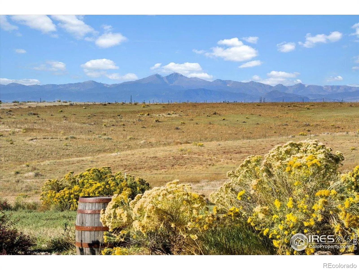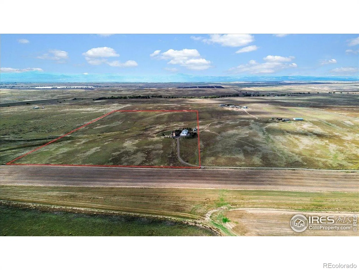Metro Denver Luxury Homes For Sale
Are you searching for freedom – the freedom to live life on your terms? Space to breathe, room to roam, and the privacy to do it all without giving up convenience? Welcome to The Ranch – where every day feels like a retreat, yet you’re only 25 minutes from Old Town, 15 from Severance, 25-30 Greeley/Windsor, 35 to Cheyenne, 8 to a restaurant and convenience store and 18 to the Eaton Country Club. Here, you’re never far from what you need, but feels like you’re a world away. Set on nearly 35 fully fenced acres, this property is designed for those who dream bigger. A 64′ x 40′ outbuilding with a dedicated RV pad and hookup offers abundant space for vehicles and equipment, with pull-through access via dual garage doors. For those passionate about animals, the livestock setup is unmatched – a large lean-to for horses/cattle, expansive garden, insulated and heated dog quarters, and even a chicken castle built for an entire flock. Whether you envision horses, goats, cattle, or a thriving hobby farm, this property is ready. The 4 landscaped acres around the home feature mature trees, raspberry bushes, and a lush lawn. An invisible fence keeps pets safe, and a dedicated hot tub area & trampoline make outdoor living effortless. At the heart of it all sits a custom, stick-built home that’s as solid and timeless as the land itself. Thoughtfully updated with a Springhaus-designed remodel, the kitchen is a showpiece with a large island, Wolf cooktop, and Sub-Zero refrigerator. Natural light fills every room, highlighting expansive windows that frame breathtaking panoramic views – a daily reminder of the beauty and freedom that surround you. Top top it off, it’s all paved or crushed asphalt roads to the property – no dirt! The Ranch is more than a property – it’s a lifestyle. A place where you can raise animals, grow your own food, store your toys, and still enjoy the comfort and elegance of a high-end home. Here you find a life you don’t just live, but love.

