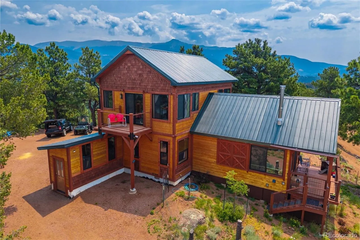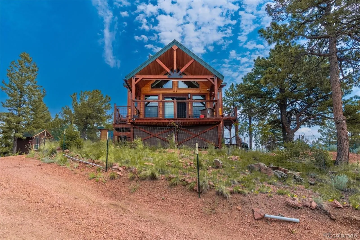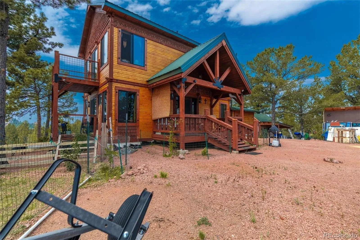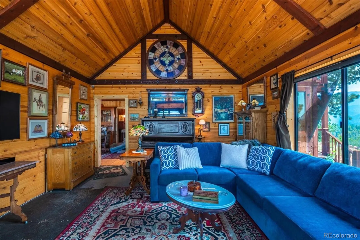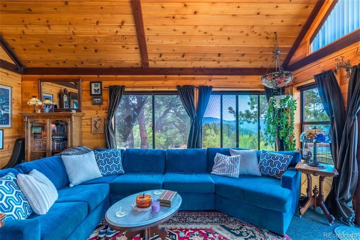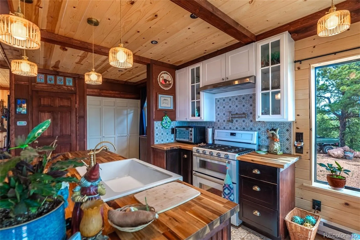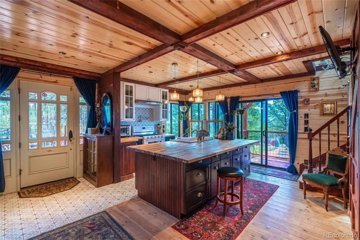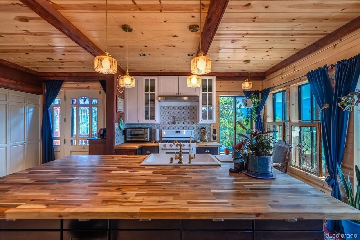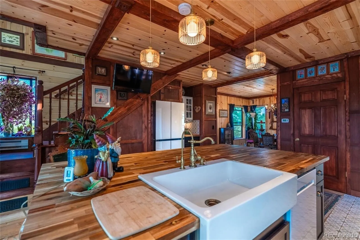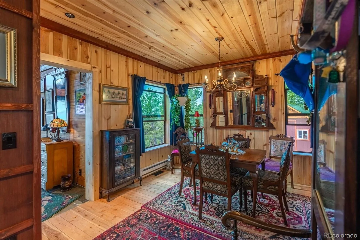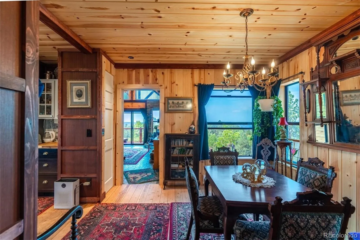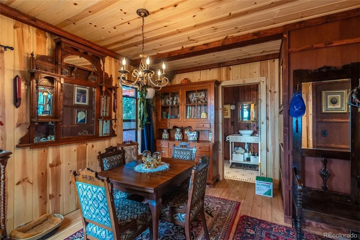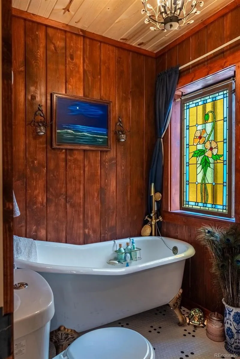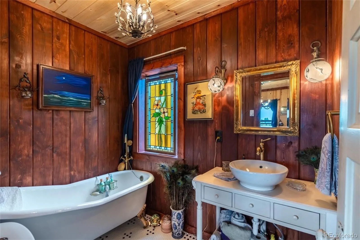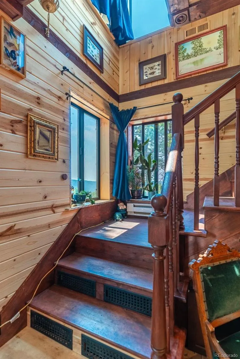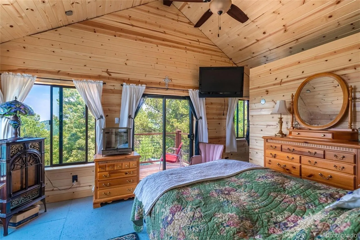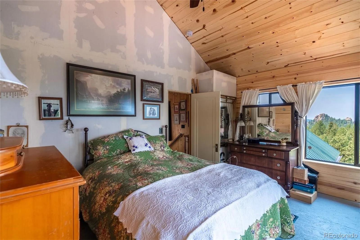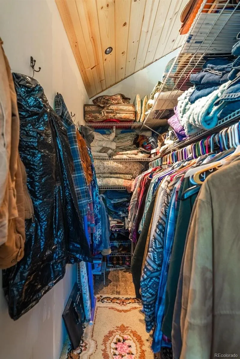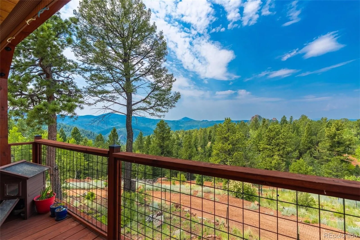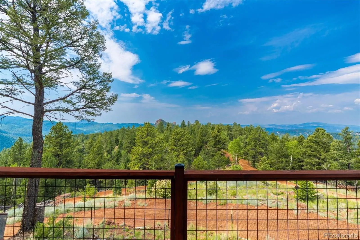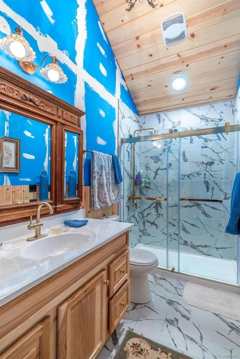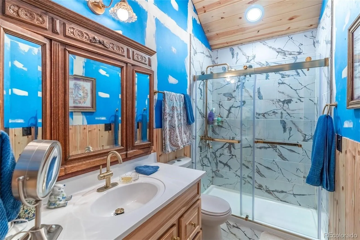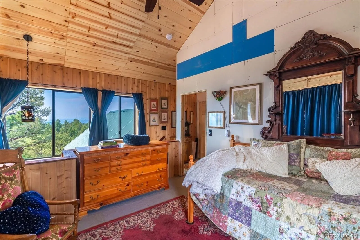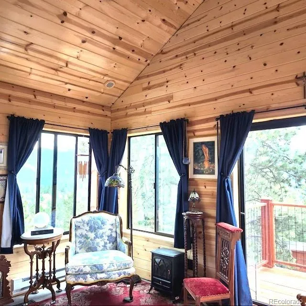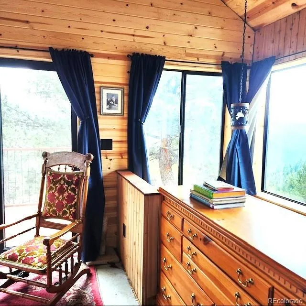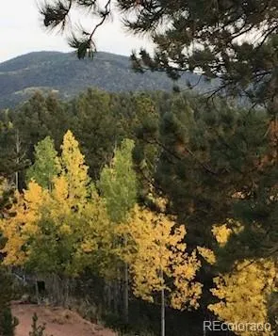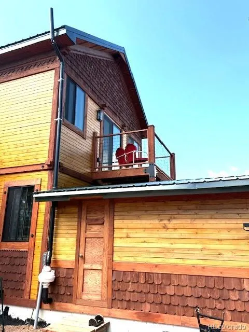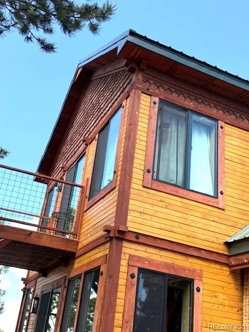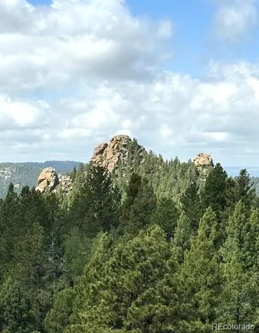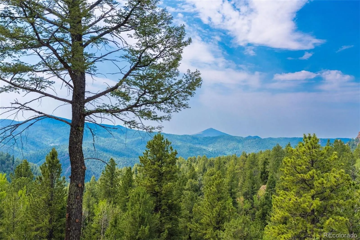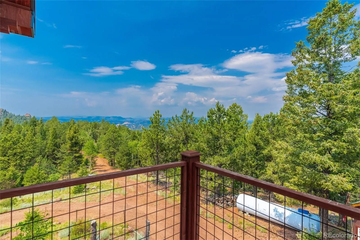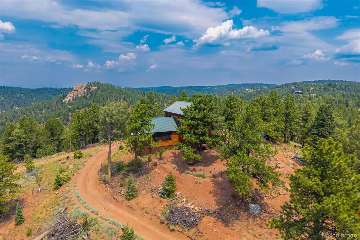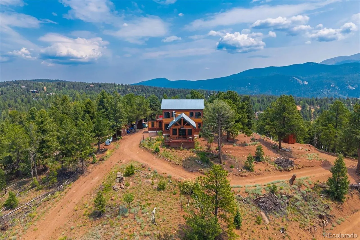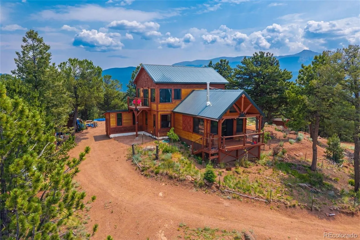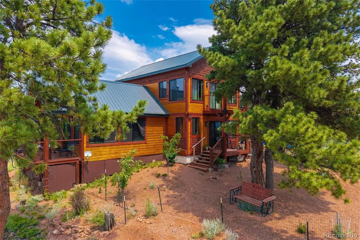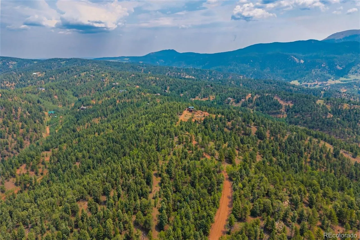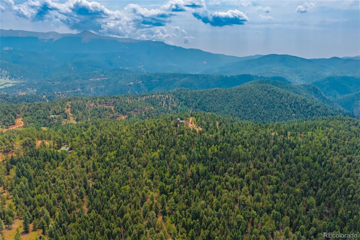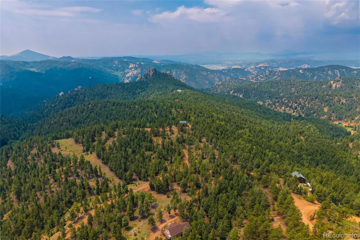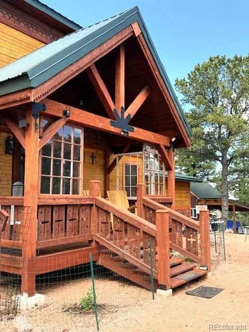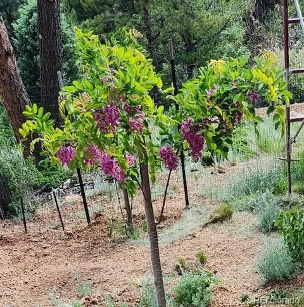Metro Denver Luxury Homes For Sale
If you’re looking for a one-of-a-kind property with privacy, this is it! It is not 100% finished, but it only requires a few minor adjustments to be completed. This custom-built cabin is here to live in while you build your dream home! YES! You can have 2 homes on this property! Walking up to the spacious front porch, you may be greeted by a deer or 2. The living room features vaulted ceilings and floor-to-ceiling windows that open out to a large deck with an exceptional view to the west of the Sangre de Cristos. The large kitchen features a 98 x 58-inch island, a farm sink, a KitchenAid dual five-burner range, a pot filler, high-performance Italian-style tile, butcher block counters, a pantry, and ample storage. A coffee station, too! This walks out to a deck with views of Mount Pisgah. The main level features a large dining room and bathroom with a lovely claw-foot tub. On the upper level, you will find the vaulted master bedroom with a private deck and the second bedroom (no closet) with a private deck, both with beautiful views. There is also a full bathroom on the upper level with a walk-in shower. All closets are cedar-lined. A beautiful soapstone wood burner can heat a space of up to 2000 sq. ft., a tankless water heater, and a fully heated mechanical room in the basement, with ample space for all your treasures. The property itself is 40 pristine acres with stunning 360-degree views of Pikes Peak and much more. The entire southern boundary borders the Dome Wilderness area, where wildlife is abundant and surrounded by many beautiful trees and wildflowers. There is a perfect building site for a future home that has undergone a soil test. Four outside sheds to store all your belongings. These 40 acres are not a part of the Woodrock subdivision, so there are no covenants to restrict your needs. The possibilities to turn this into your dream are endless! All this and so much more!

