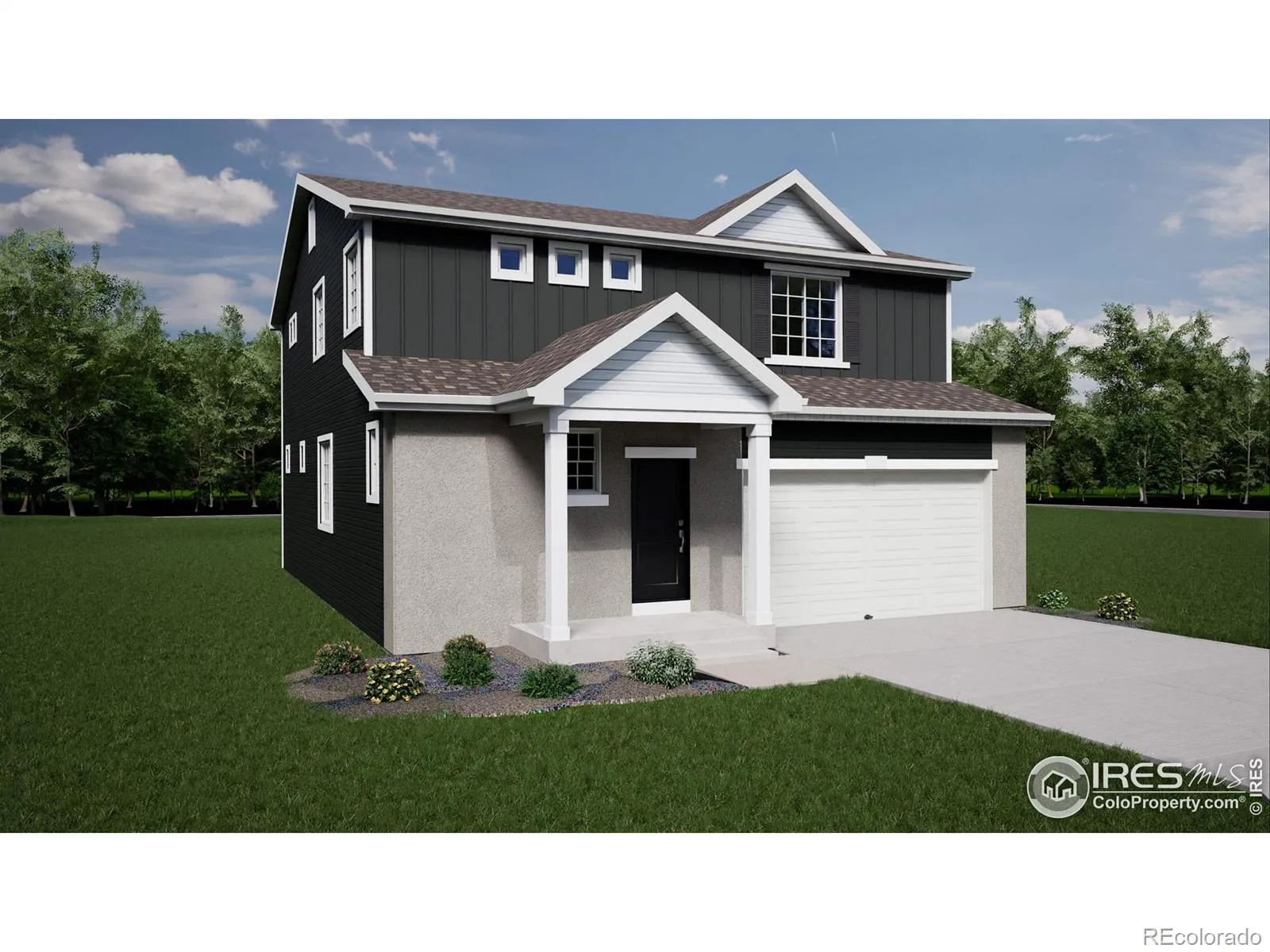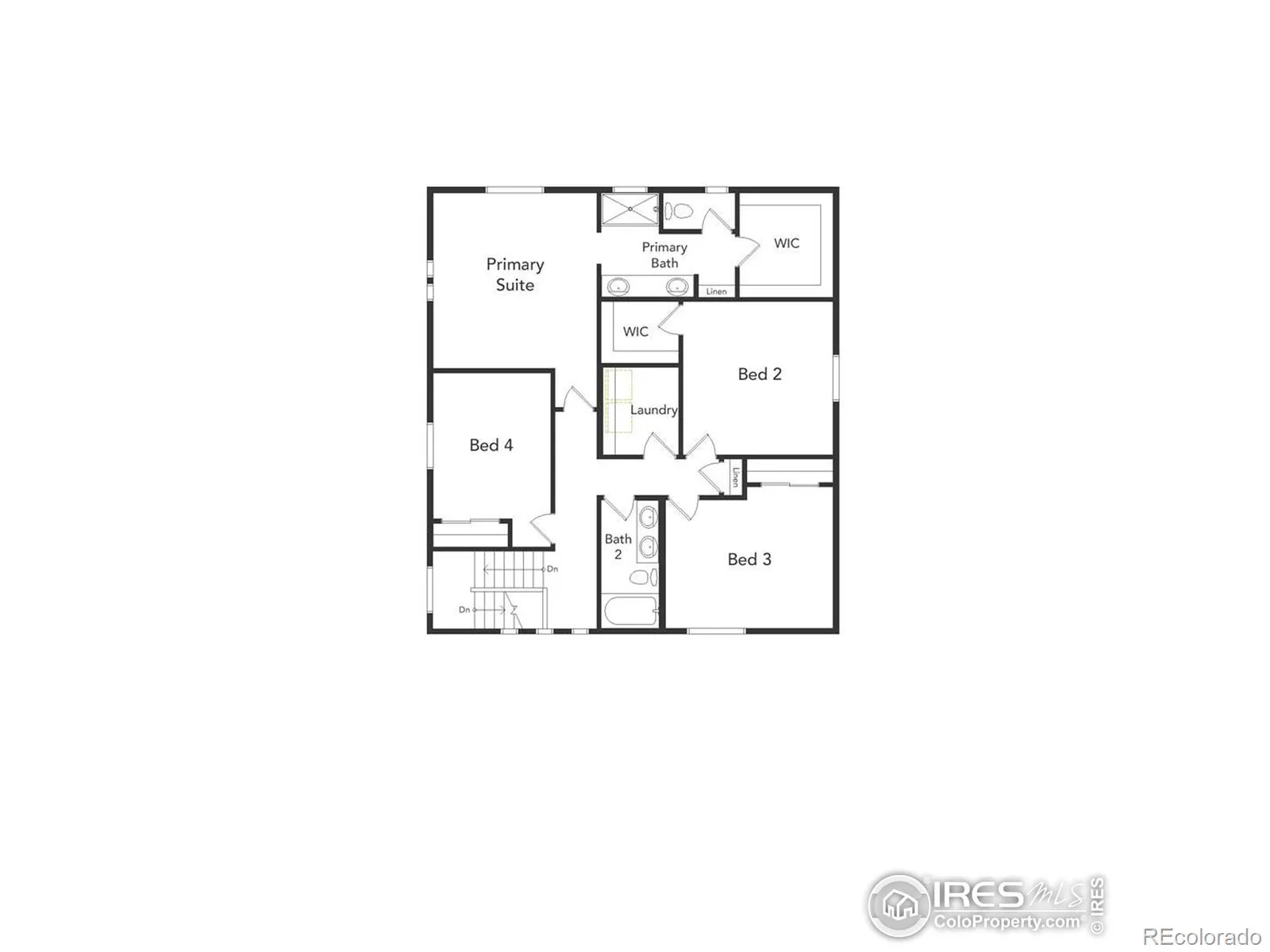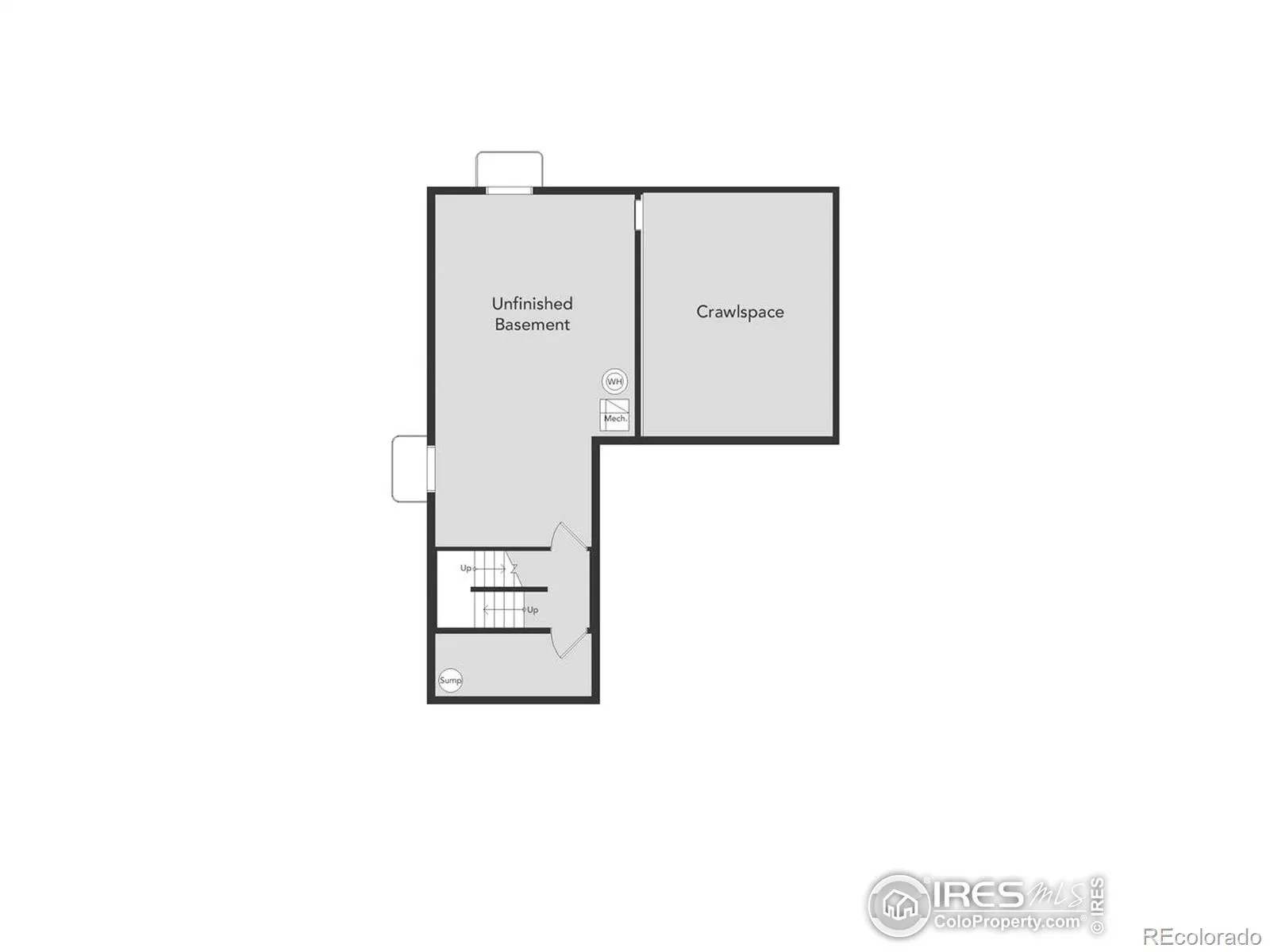Metro Denver Luxury Homes For Sale
The Esprit floorplan blends modern design with artisanal touches in a home built for flexibility, affordability, and efficiency. This single-family, 2-story layout spans 3,068 sq. ft. in total and offers 4 beds, 2.5 baths, an unfinished basement, and an oversized 2-car garage. Energy efficiency is at the forefront with 2×6 walls and low-E double pane glass for superior insulation, a Rheia HVAC, a 96% high-efficiency furnace, plus electric vehicle and solar ready. All adding up to lower utility bills, backed by our Energy Smart Guarantee and certified as EPA Indoor AirPlus . This home has plenty of curb appeal featuring a multi-textural exterior, front porch, and 5′ privacy fencing. The main level is bright with oversized windows, 9′ ceilings, home-office flex space, and an expansive “heart of the home” great room. Enjoy designer LVP flooring, Shaw carpeting, and Sherwin-Williams paint throughout. The kitchen is complete with a dining island, designer countertops, stainless-steel sink, and large pantry. The spacious primary suite offers a large walk-in closet, double vanity sink, and a tiled spa shower. The 2nd floor also features a laundry room and 3 additional bedrooms with large closets. Buy new from a trusted builder and take advantage of Oakwood Homes’ advanced building practices that lower maintenance costs while providing the best all-around home value and comfort. Enjoy peace of mind with our 8-year construction warranty, and unlike buying used, personalize your interior with one of our designer packages with upgrades like granite countertopsThompson River Ranch is a vibrant master-planned community with room to roam. Set against the backdrop of the Rocky Mountains, it offers the perfect blend of natural beauty, convenience, and lifestyle. Residents enjoy amenities including an outdoor pool, clubhouse, disc golf course, parks, trails, and year-round community events, with a brand-new recreation center adding even more fitness and fun opportunities.







