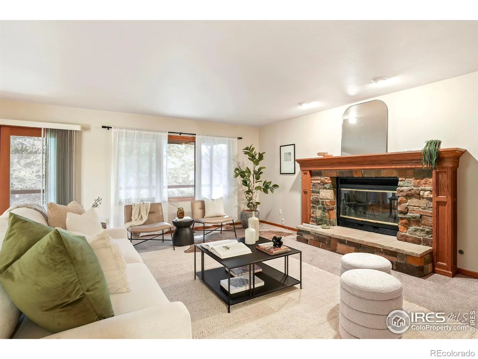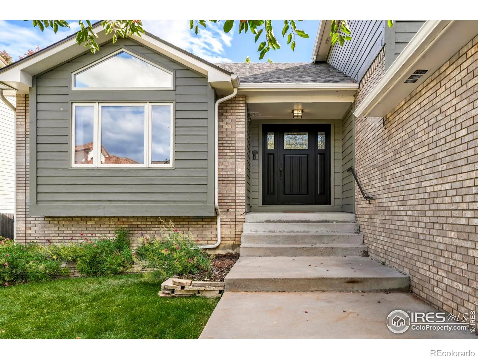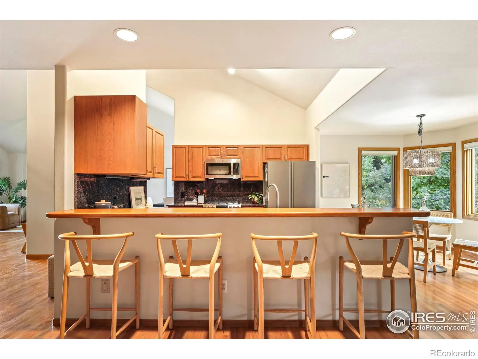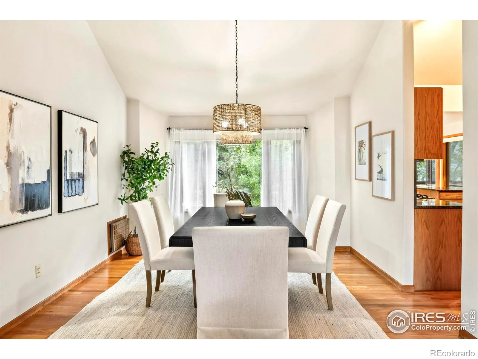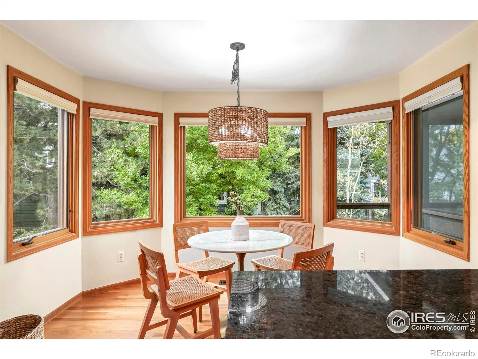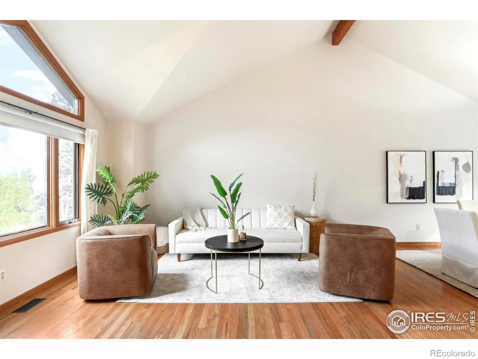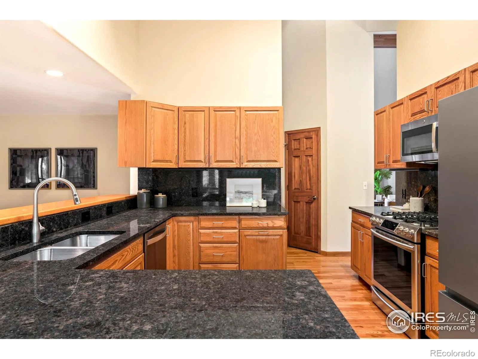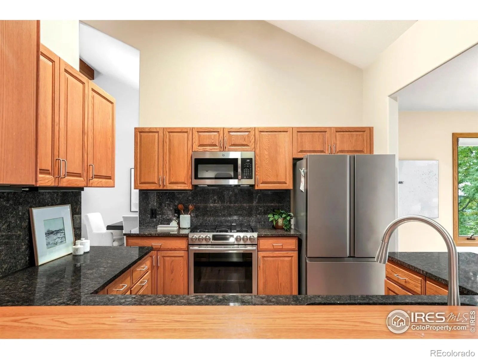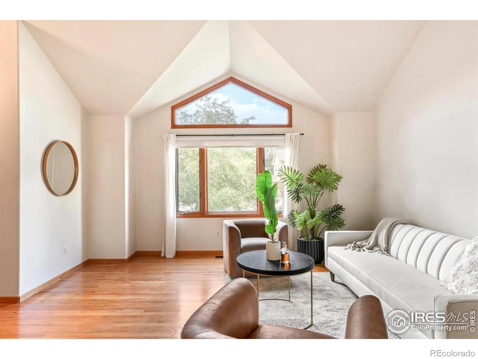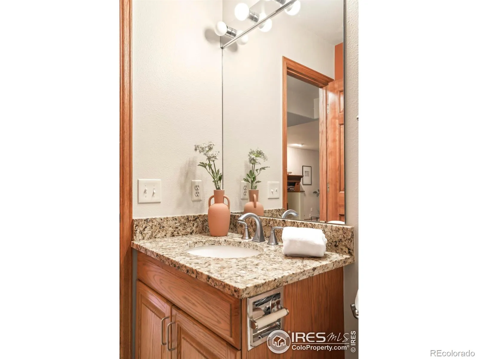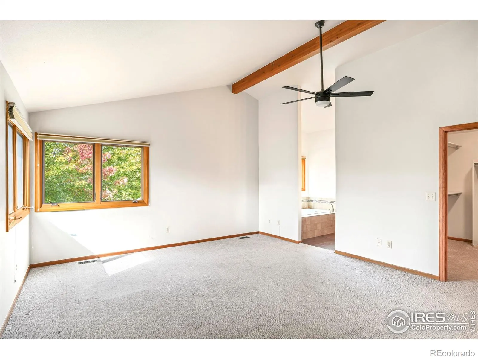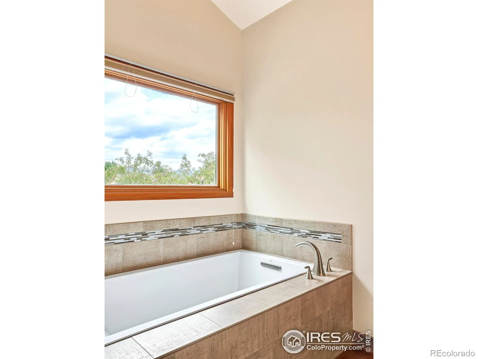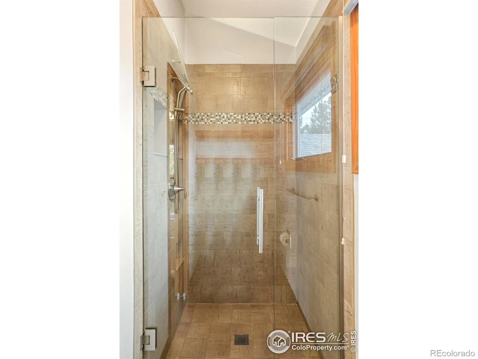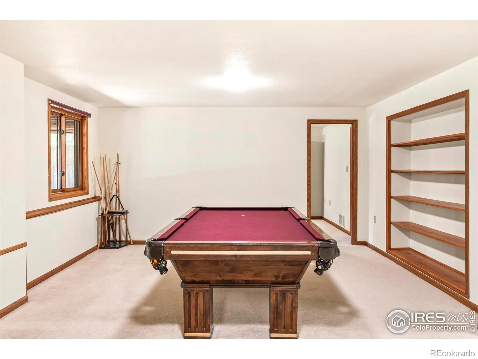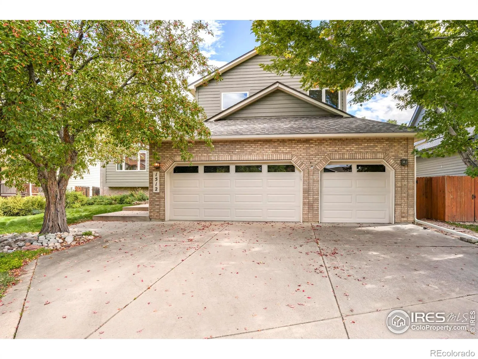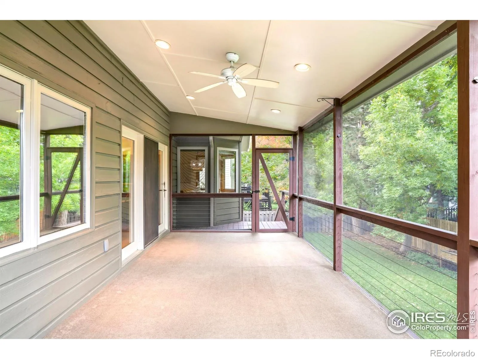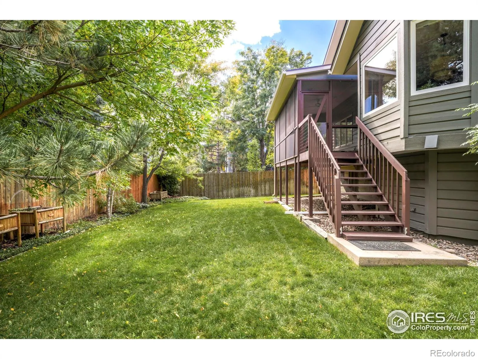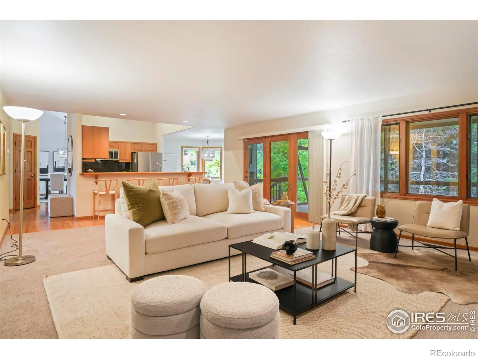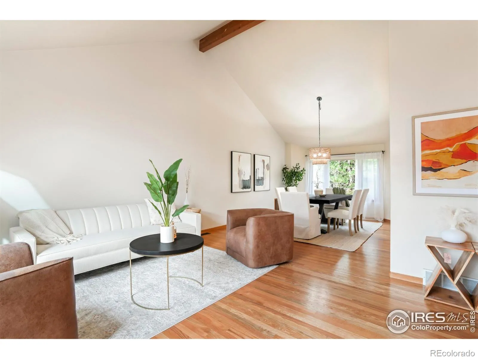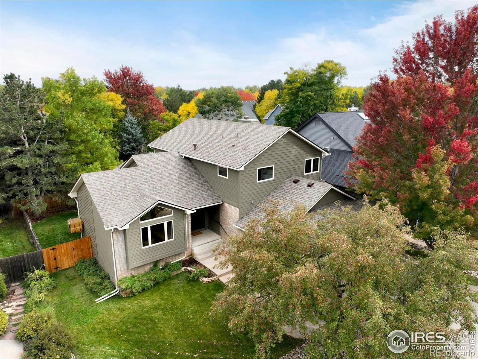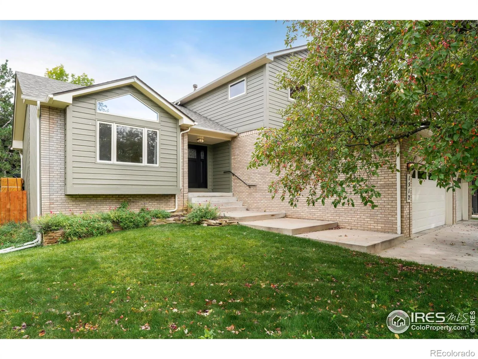Metro Denver Luxury Homes For Sale
Positioned on a quiet cul-de-sac in Arapahoe Ridge, this beautifully maintained home blends timeless comfort with thoughtful updates and a coveted central Boulder location. Formal living and dining areas flow seamlessly into a spacious kitchen featuring granite countertops, newer stainless steel appliances and abundant cabinetry. A cozy living area anchored by a stone-surround gas fireplace opens to a charming screened-in porch overlooking the fenced backyard – the perfect retreat for morning coffee or evening gatherings. Vaulted ceilings enhance the sense of space, while hardwood floors add warmth throughout. The upper level hosts a generous primary suite with a walk-in closet and five-piece bath, plus two additional bedrooms and a full bath. A finished daylight basement offers a flexible rec room and guest suite. With an oversized three-car garage, new Class Four roof (2024), newer mini split system and proximity to trails and parks, this home captures the best of Boulder living. Quiet cul-de-sac, newer carpet (2023), newer H20 heater (2023), newer appliances (2021) and new roof (2024). A guest bedroom or office & 3/4 bath are also found on the main level. Central Boulder location and close to Ozo Coffee, Pica’s and the Michelin recognized BlackBelly restaurant & market. Bike paths dot the neighborhood and connect to the Boulder Creek path towards downtown. Also close by is the beloved Arapahoe Ridge rock park playground, Flatirons Golf Course & the scenic Bobolink Trail.

