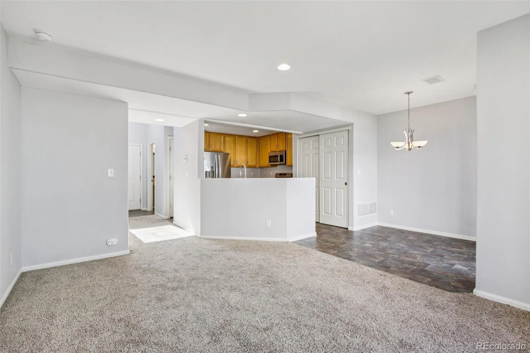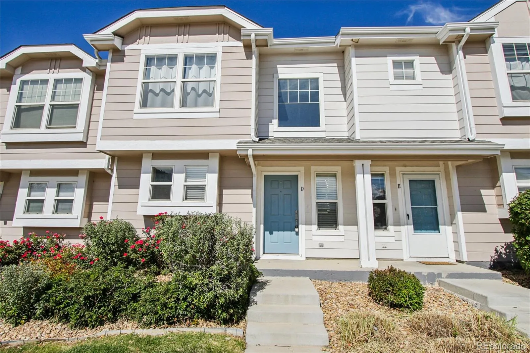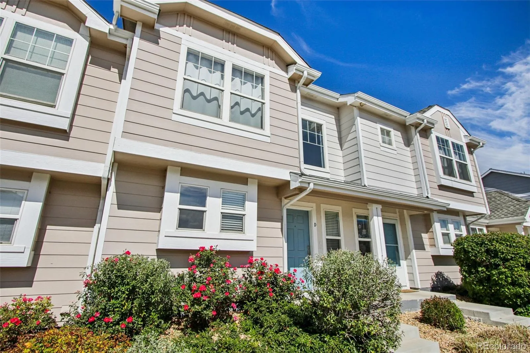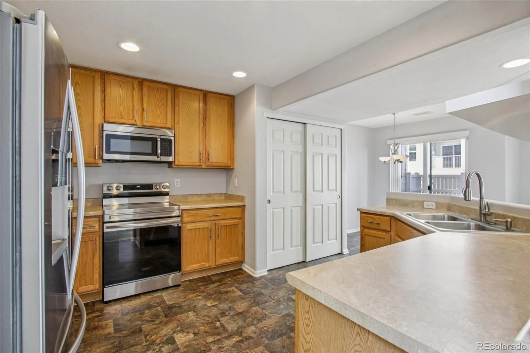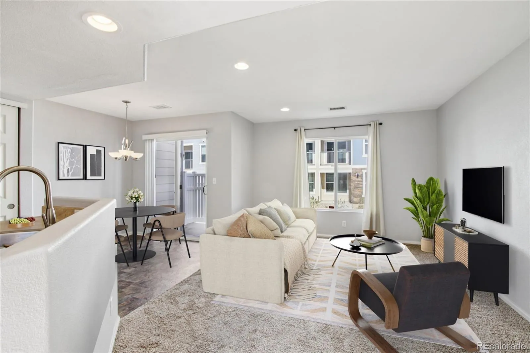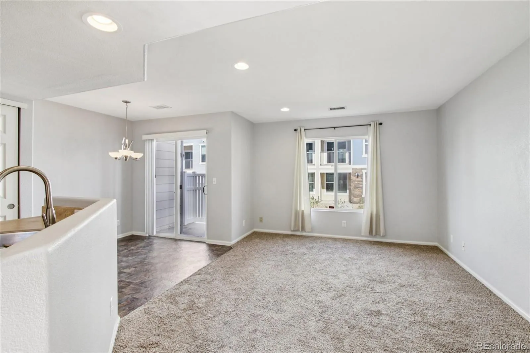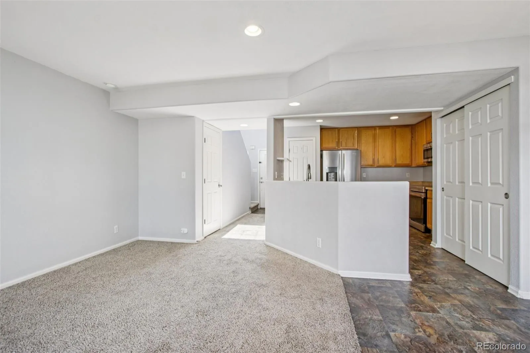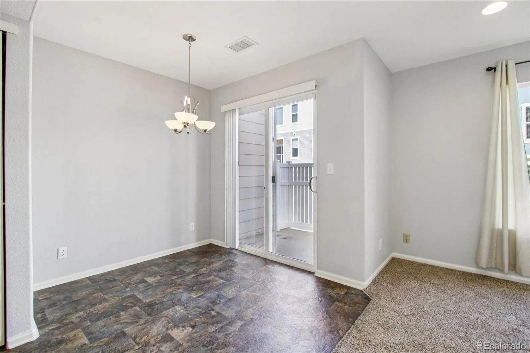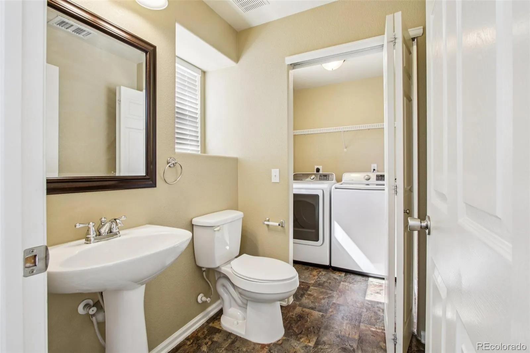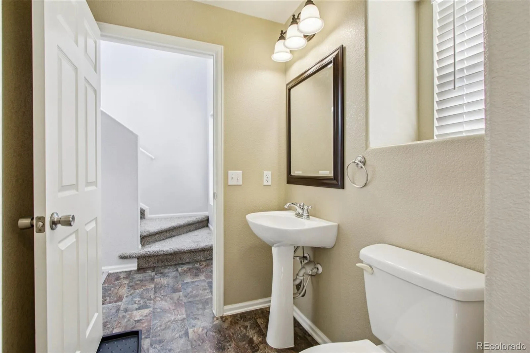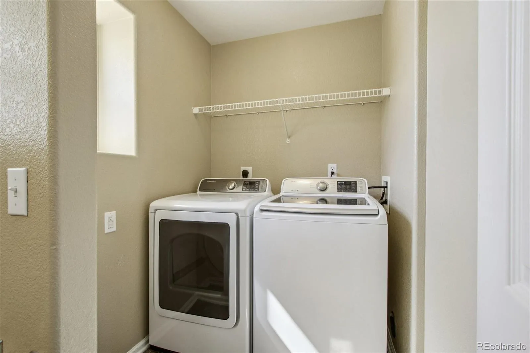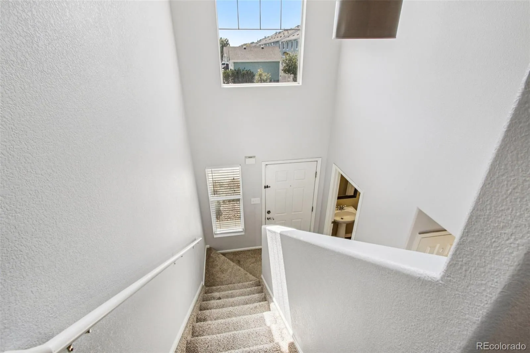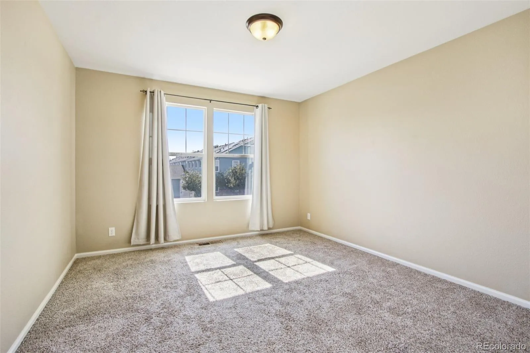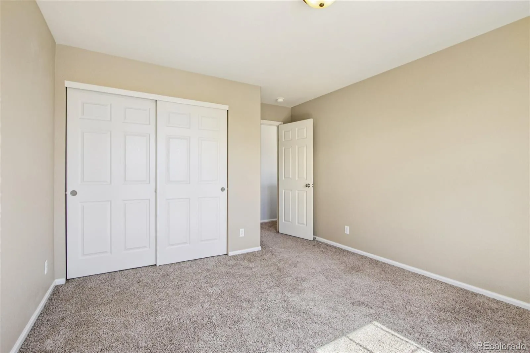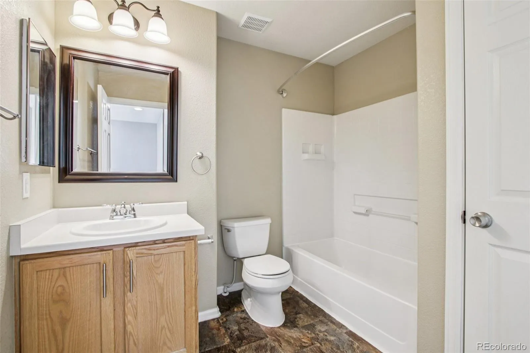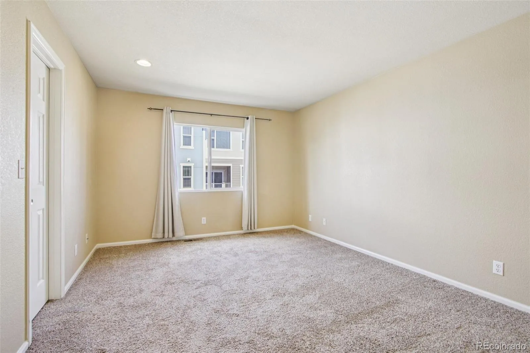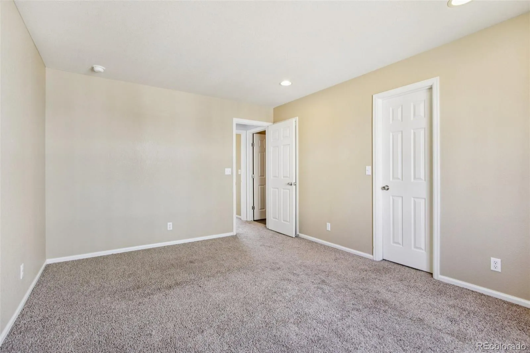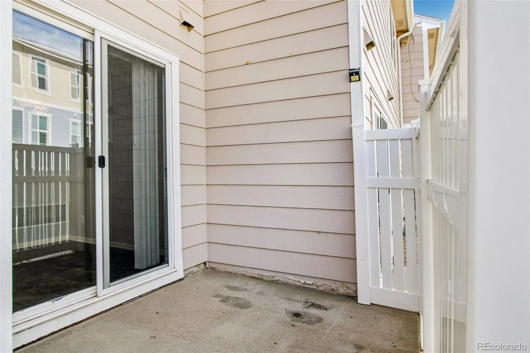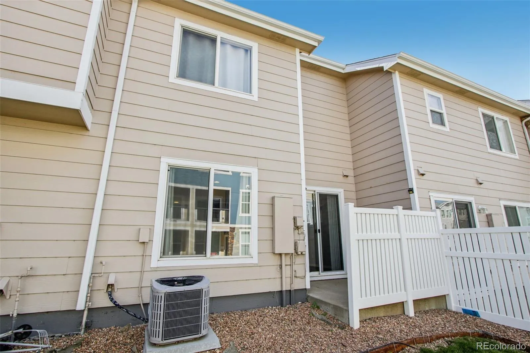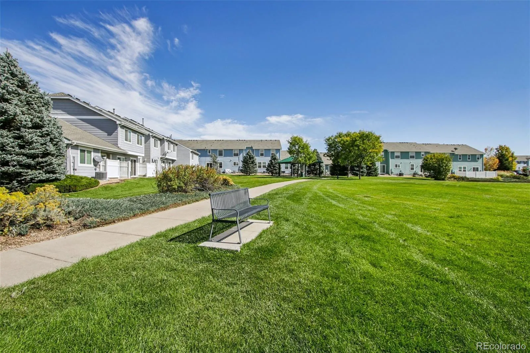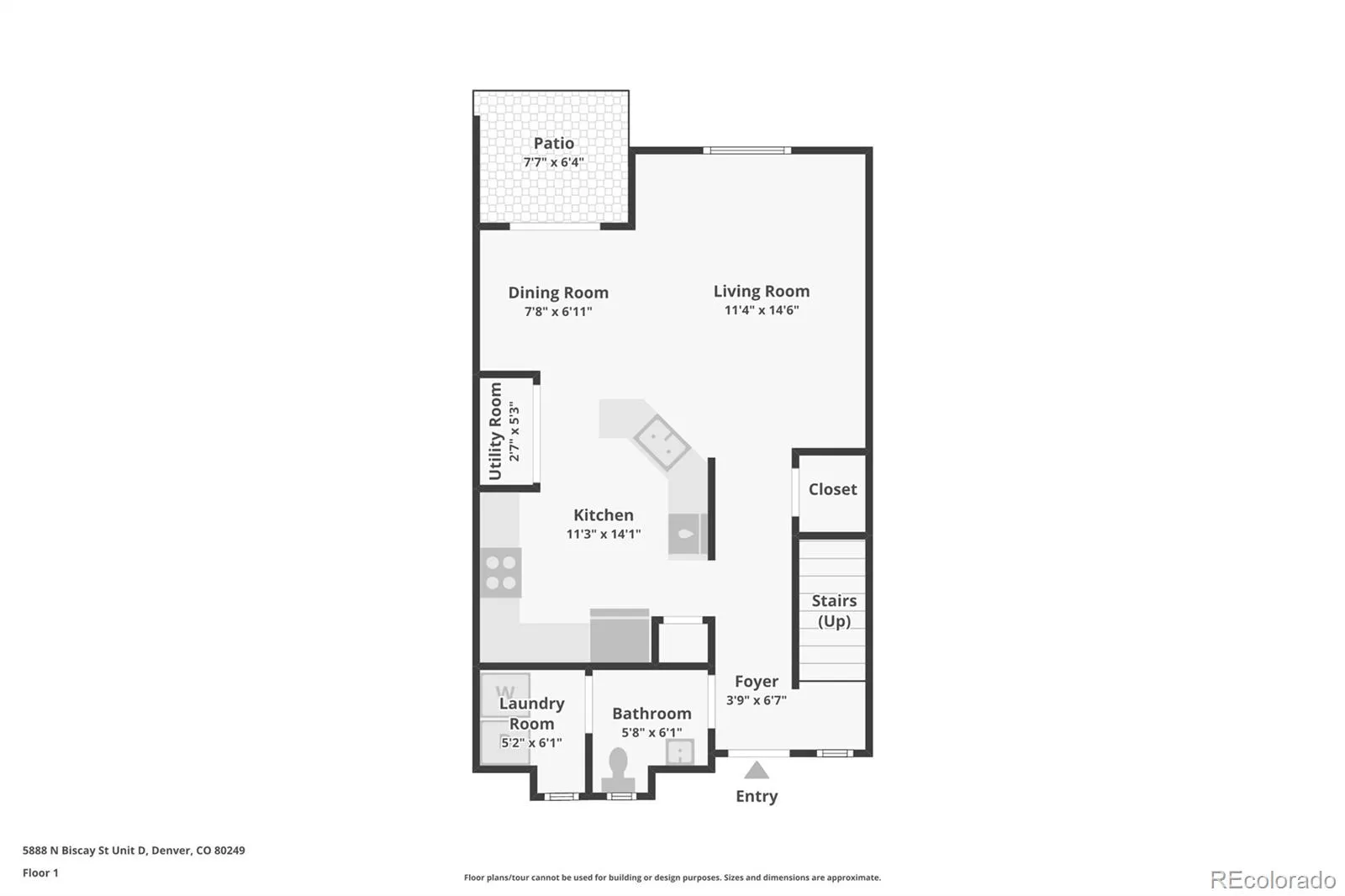Metro Denver Luxury Homes For Sale
A $5,000 seller concession available to help buyers lower their interest rate or cover closing costs, making ownership of this home even more attainable in today’s market.
Step inside a two-bedroom, two-bathroom home that captures the comfort and independence of true homeownership with a layout that lives like a townhome rather than a flat condo. With both bedrooms upstairs, you gain privacy, flow, and the kind of separation that keeps daily life organized and balanced.
The primary suite features a spacious walk-in closet and access to a full bath with clean, modern finishes. The secondary bedroom offers flexibility for guests, a nursery, or a home office that keeps work life and personal life distinct. Plush carpet and warm tones upstairs create a calm, welcoming atmosphere that feels complete from the moment you walk in.
On the main level, the kitchen pairs stainless steel appliances with rich cabinetry and generous storage, opening to a dining area designed for everyday comfort. The fenced patio extends your space outdoors and is perfect for enjoying Colorado weather throughout the year. A half bath and laundry add convenience, while the thoughtful design makes the layout both practical and inviting.
One exclusive parking space sits directly in front of your front door, with an additional space available for guests. The HOA fee of approximately $247 per month includes exterior maintenance, snow removal, landscaping, and trash service. Property taxes remain under $2,000 per year, keeping ownership predictable and manageable.
Community parks, walking trails, nearby shopping, and light rail access make daily life connected and efficient. This property also qualifies for several grant and zero-down programs that can help cover a buyer’s full down payment and closing costs, creating a meaningful opportunity to own in one of Denver’s most accessible and desirable communities.


