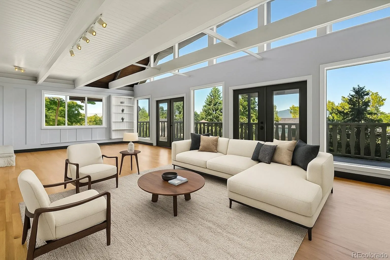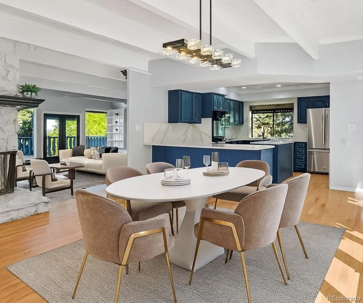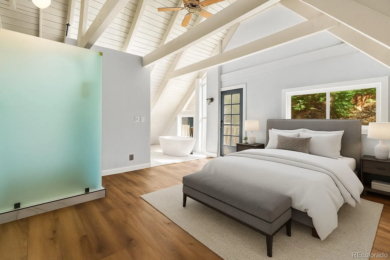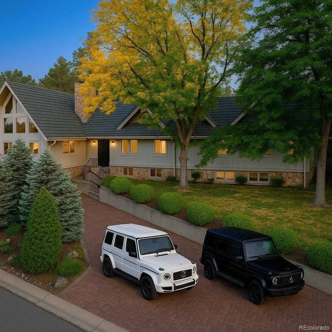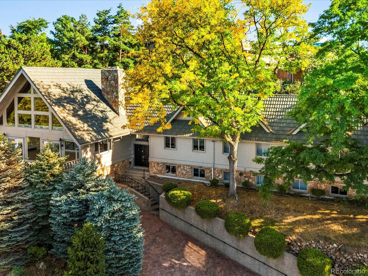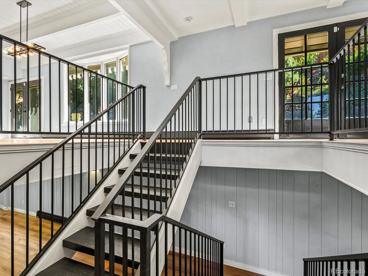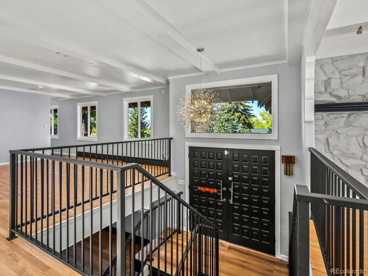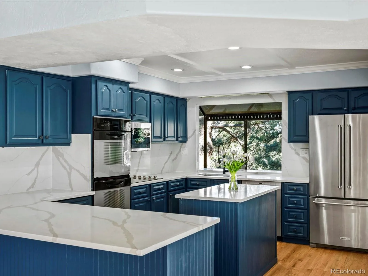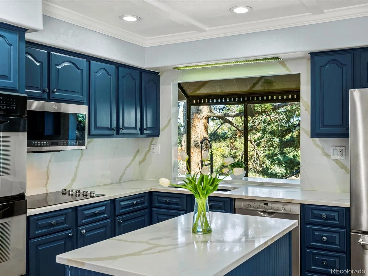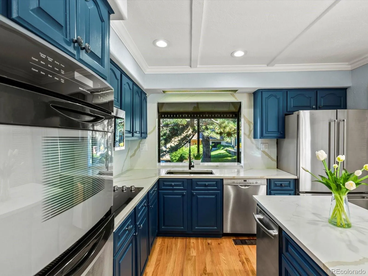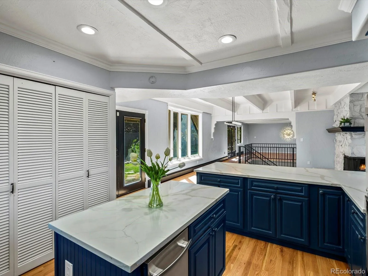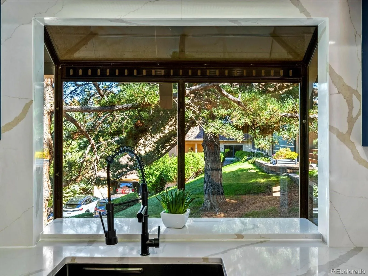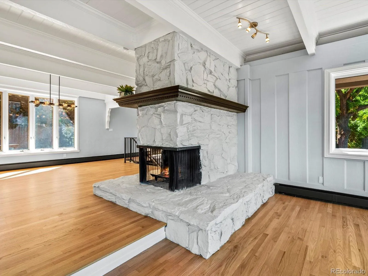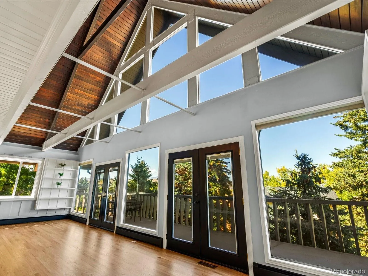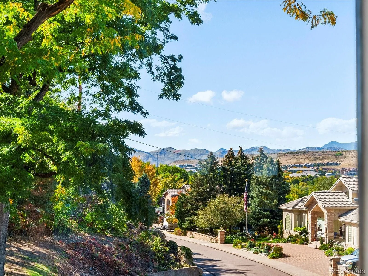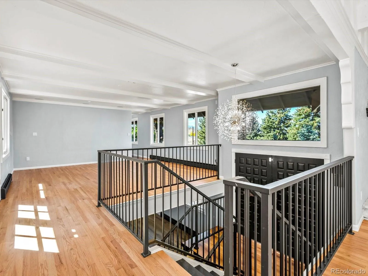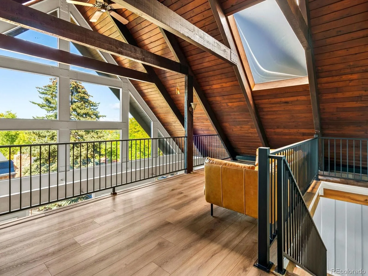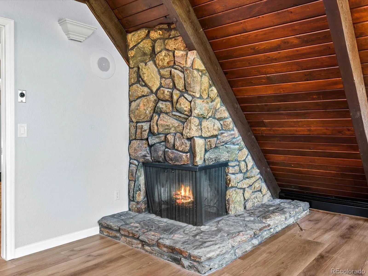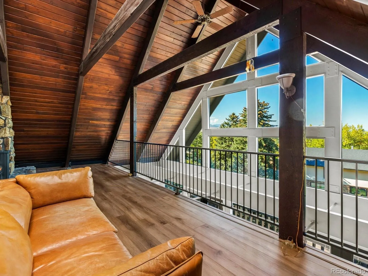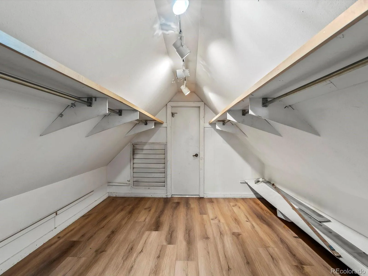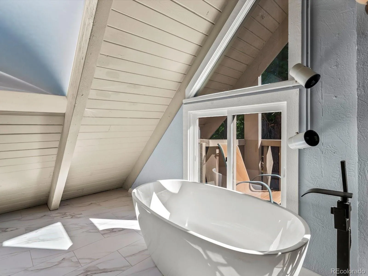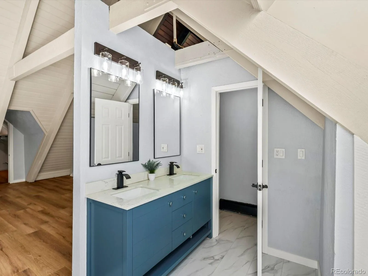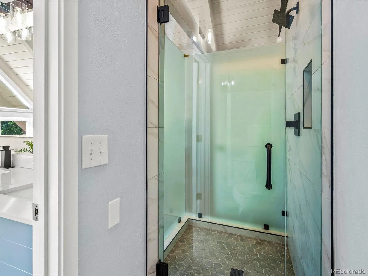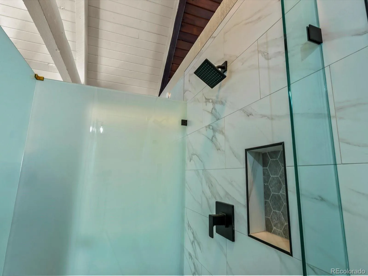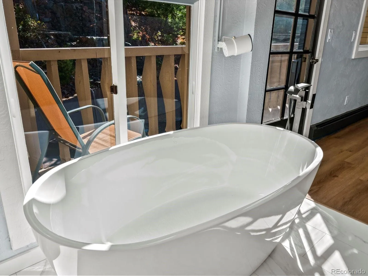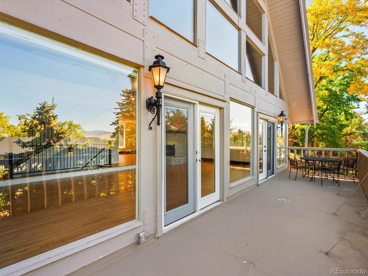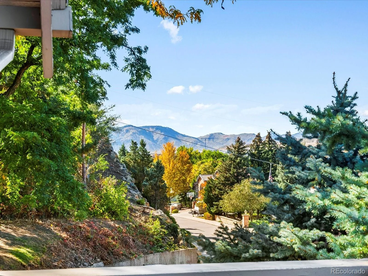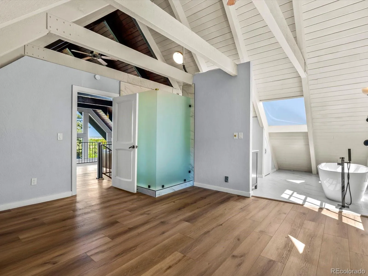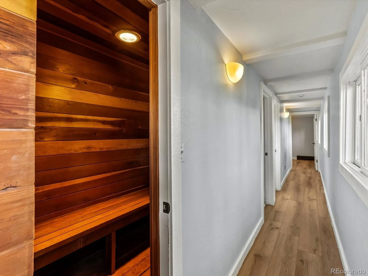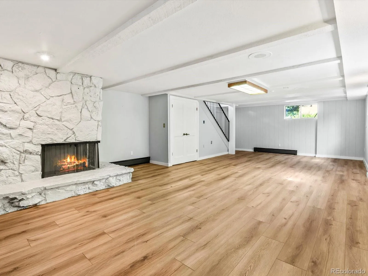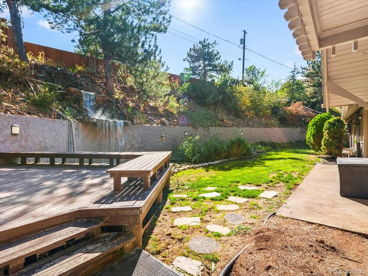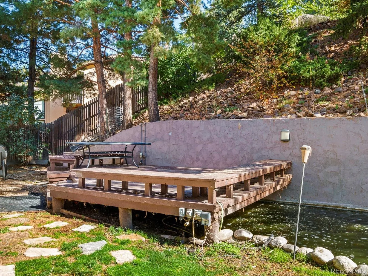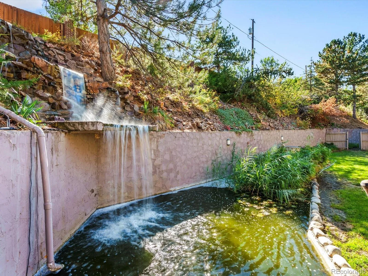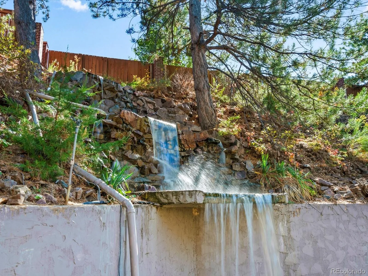Metro Denver Luxury Homes For Sale
Inspired by a Vail Village chalet, this unforgettable Applewood home offers style, craftsmanship, and mountain-inspired design just minutes from downtown. Tucked away on a quiet cul-de-sac at one of the neighborhood’s highest elevations, this home has sweeping views of Table Mountain and beyond. Brick driveway & striking entry doors set the tone for the character within. Vaulted wood-plank ceilings, skylights, & 3 fireplaces create warmth, while walls of windows fill the home with light. Glass doors open to a front deck with incredible views, ideal for taking in Colorado’s signature sunsets.
Newly updated open kitchen with wood flooring & quartz counters, flows into the living area and out to the backyard. Main level also features 2 bedrooms—each with access to the backyard oasis—and a ¾ bath with a sunken shower.
Upstairs, the primary suite feels like a true retreat with its own private balcony overlooking the waterfall and koi pond, new 5-piece en-suite bath, walk-in closet, and a cozy loft area with fireplace—perfect for morning coffee or curling up with a good book.
The lower level extends the living space with a huge family room, fireplace, bedroom, new flooring, ¾ bath, & storage. Built-in sauna for relaxation after a long day—or convert it into a wine cellar! This level also includes direct access to one of the 2-car garages (4 spaces total).
Outside, the backyard is pure tranquility: a private sanctuary, lush foliage, koi pond, waterfall, & decks. Roof replaced in 2017, unique bunker/garage space at the end of the driveway, and an Aquasana water filtration system—providing some of the purest, healthiest water available, great for both your skin and your overall well-being.
This rare Applewood property is more than a home, it’s an experience. Combining mountain-lodge character with modern updates and unbeatable views, your private Colorado retreat in the heart of it all.

