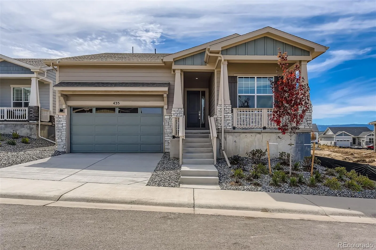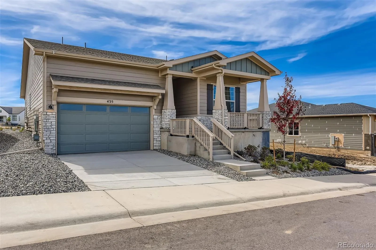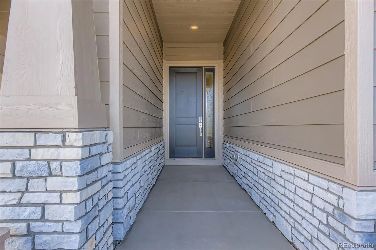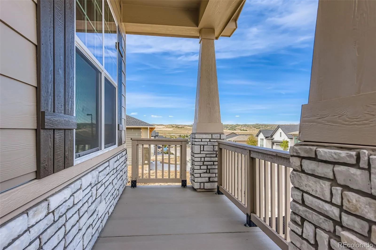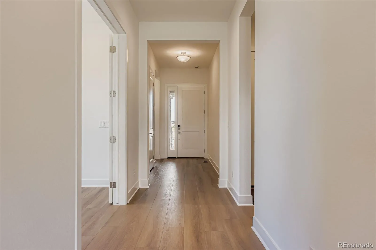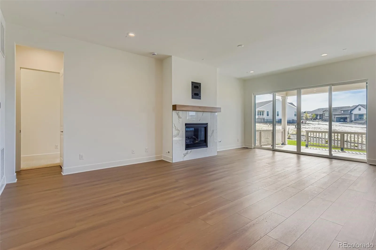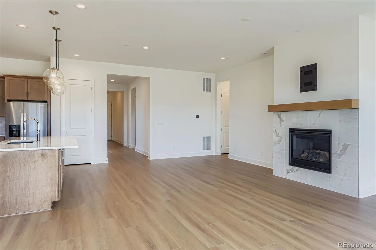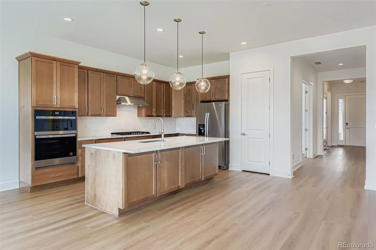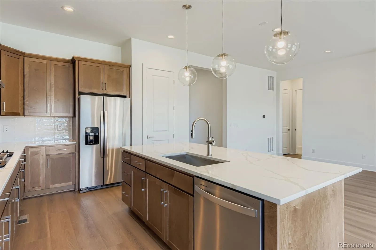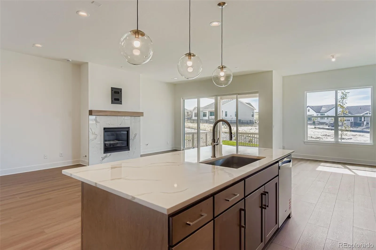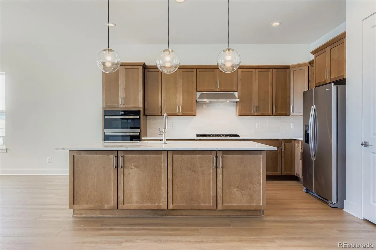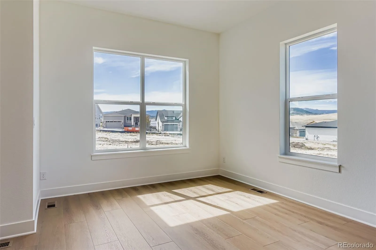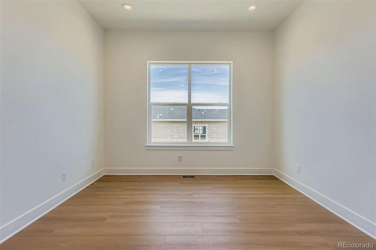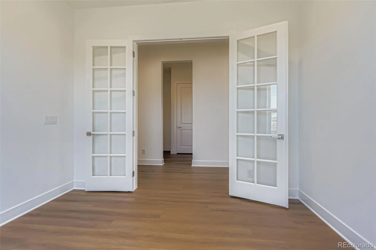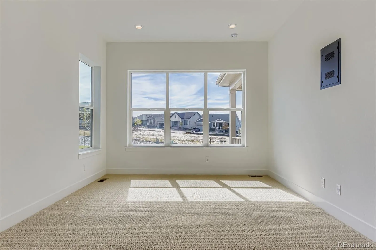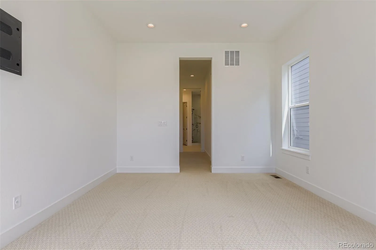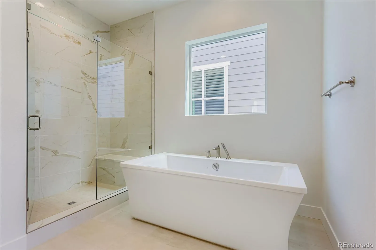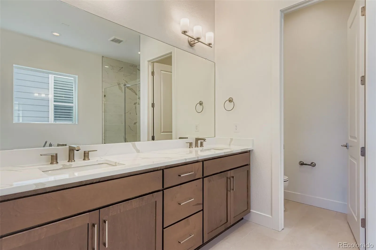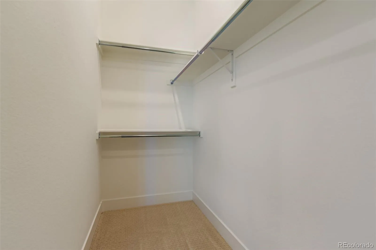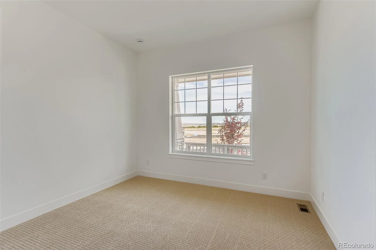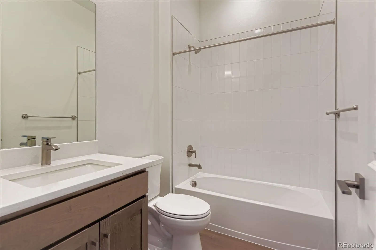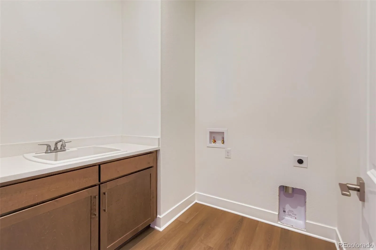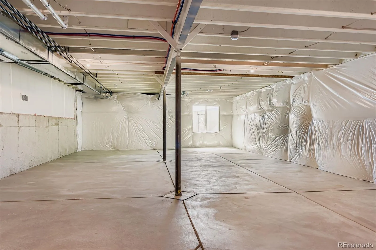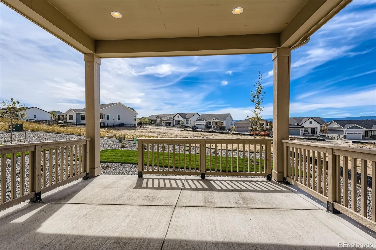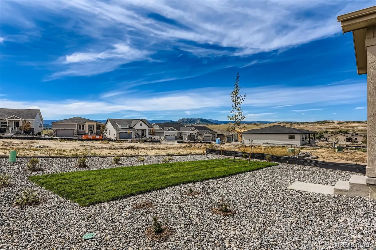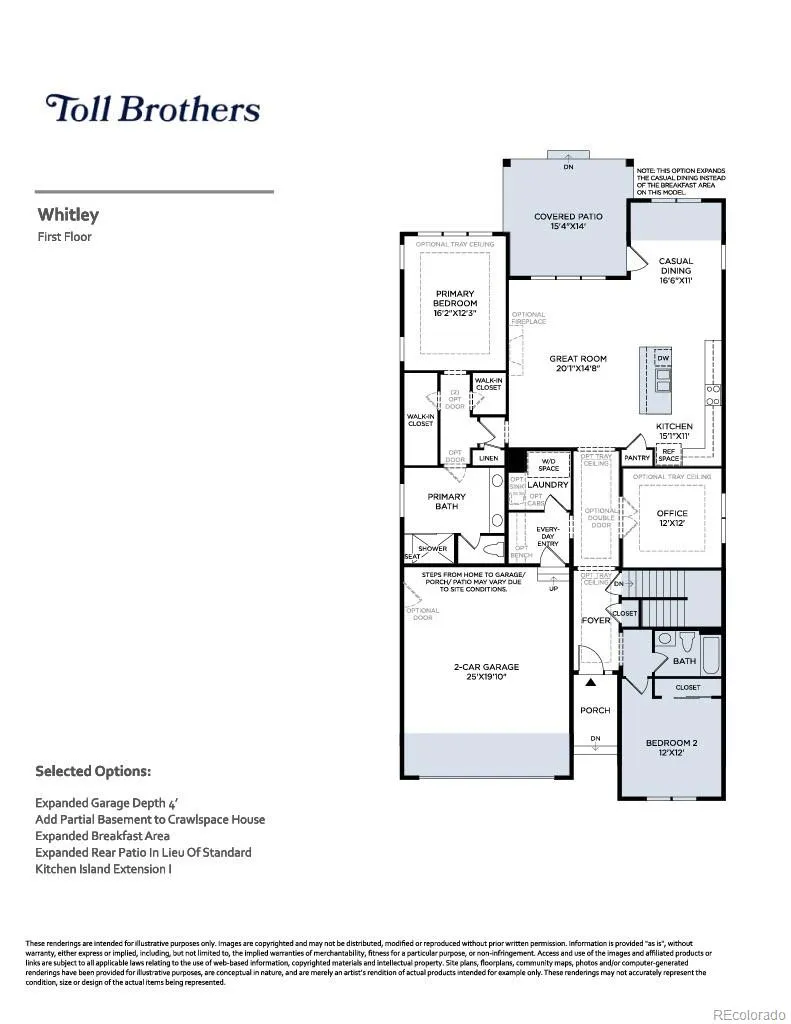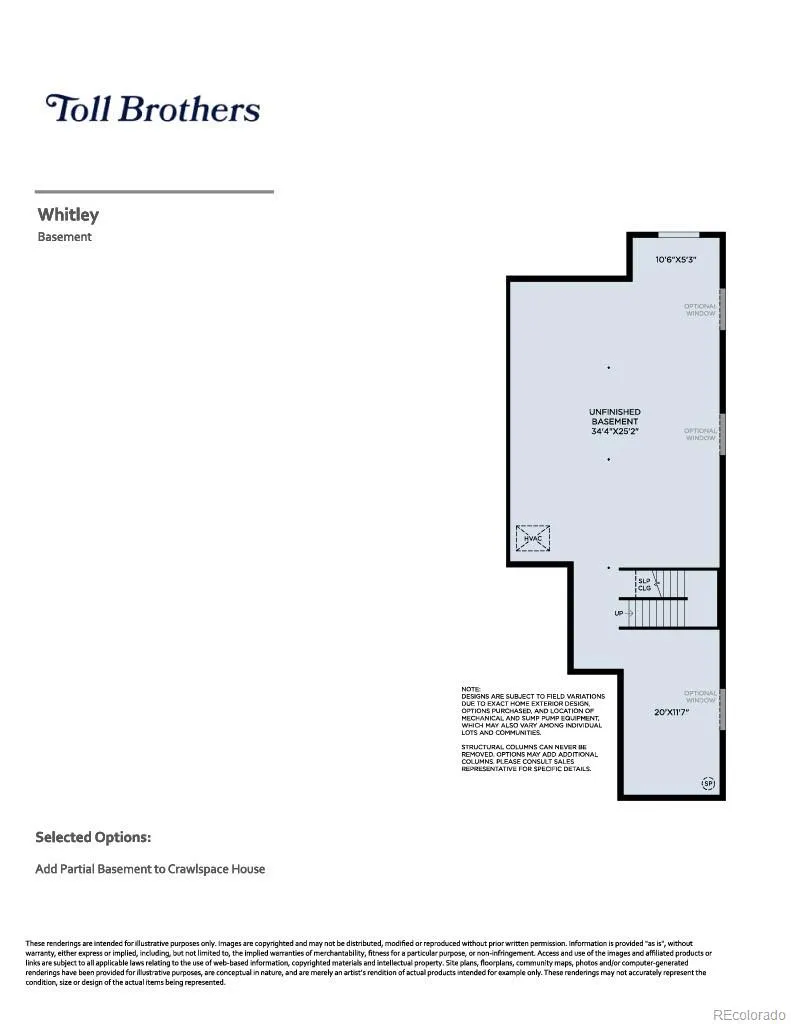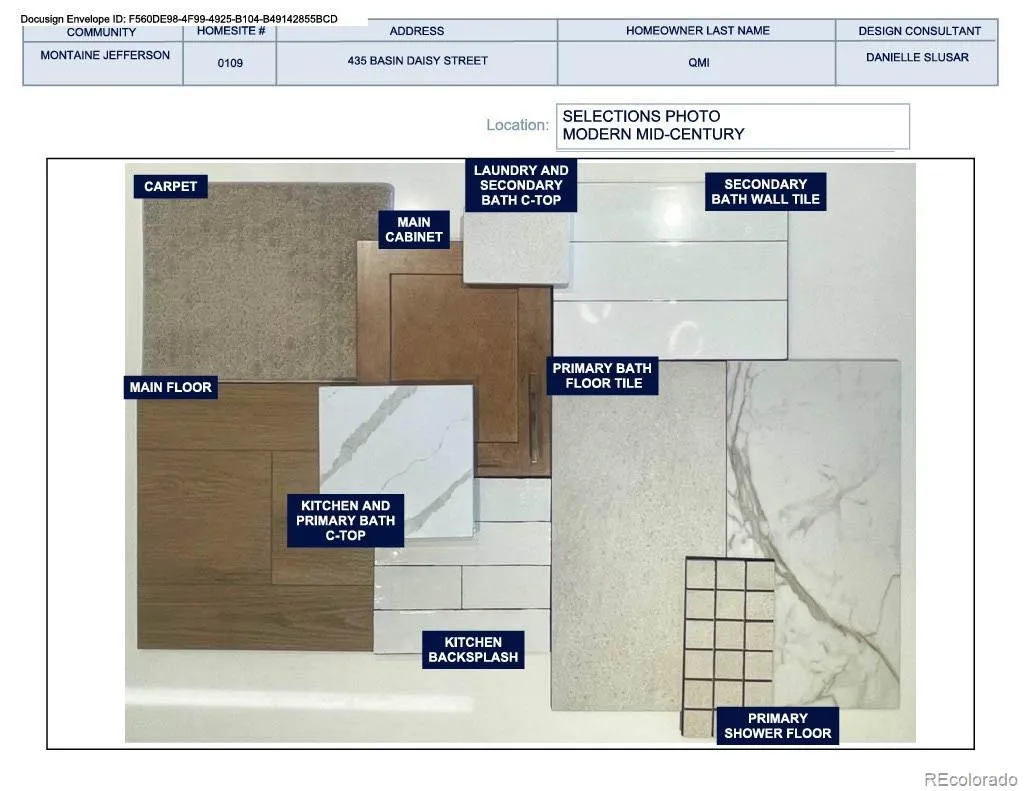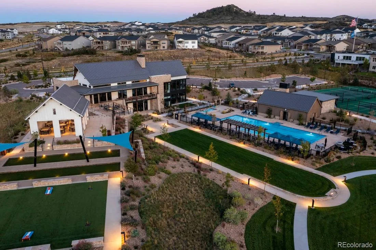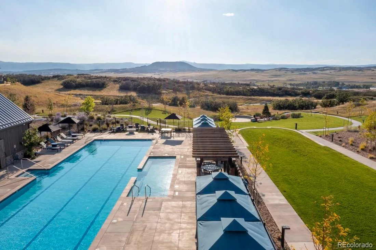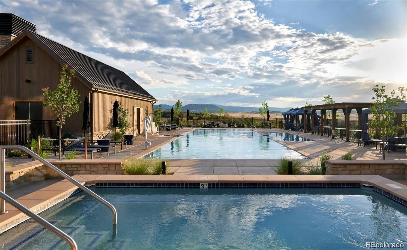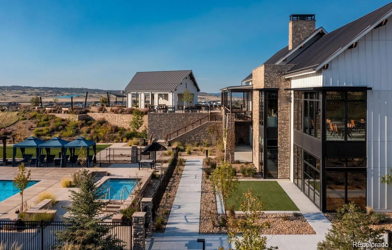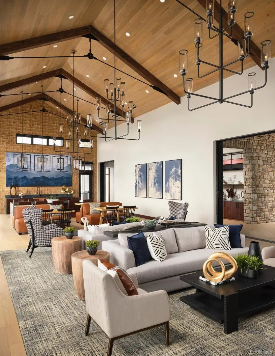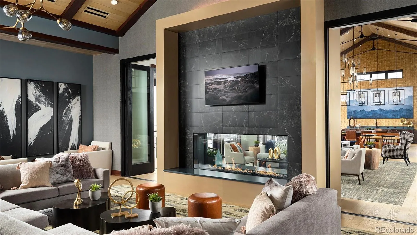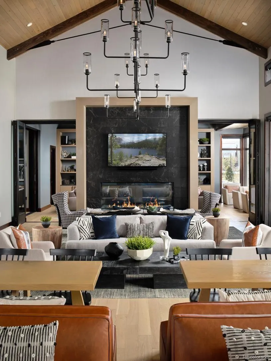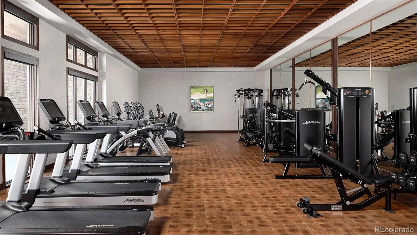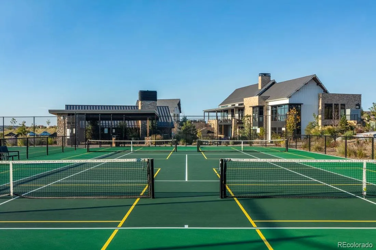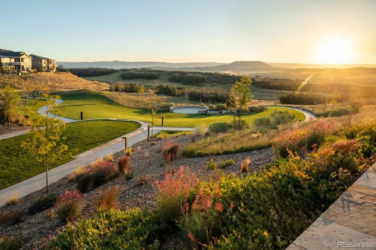Metro Denver Luxury Homes For Sale
Brand New Toll Brothers Home – Whitley Traditional is Ready Now!
Enjoy effortless one level living in this popular Whitley plan with a partial basement, inviting front porch, extended garage, French doors at study, expanded breakfast room, expanded great room with fireplace and center meet slider door that leads to expanded rear, covered patio. Open to the great room, you’ll enjoy the spacious eat-in kitchen with island extension for seating and additional storage plus upgraded, gourmet appliances featuring 36″ gas cooktop and built-in wall ovens. Relax in your primary bath featuring a 6 foot freestanding bathtub. At the heart of this vibrant 55+ active adult community lies an impeccably designed clubhouse, serving as the social and recreational hub for residents. Thoughtfully decorated and fully equipped, it offers a wide range of amenities to suit every lifestyle. Stay active with tennis and pickleball courts, a seasonal outdoor pool, a year-round hot tub, and a state-of-the-art fitness center. A diverse selection of clubs and planned activities makes it easy to meet new friends, stay socially connected, and fully enjoy the active lifestyle you deserve. For a limited time, take advantage of special financing offers—see a sales representative for complete details. This is the perfect opportunity to start the next chapter in a vibrant 55+ lifestyle you’ll love.

