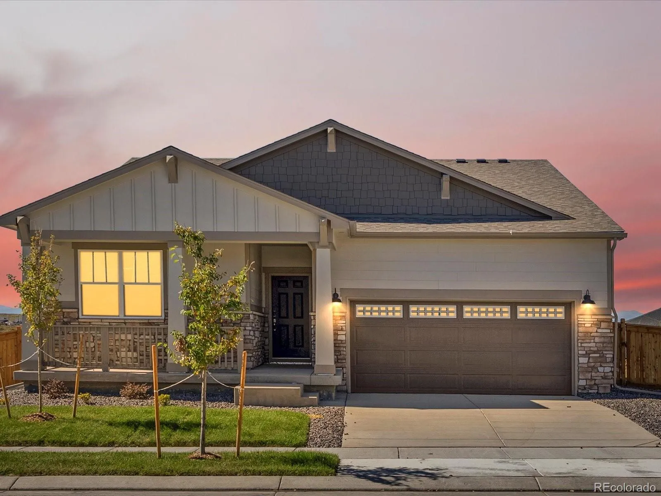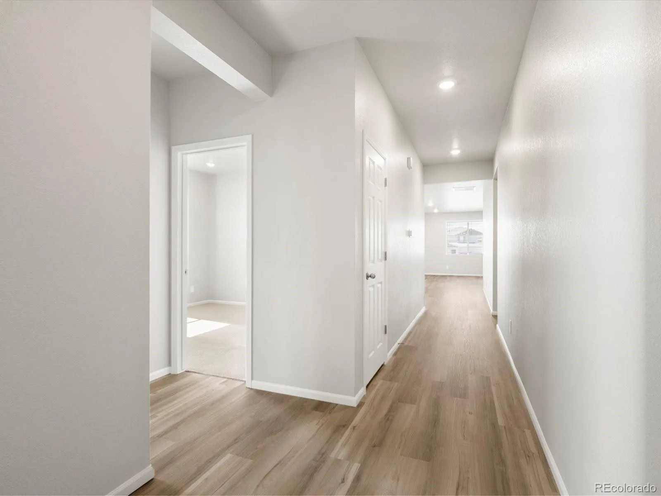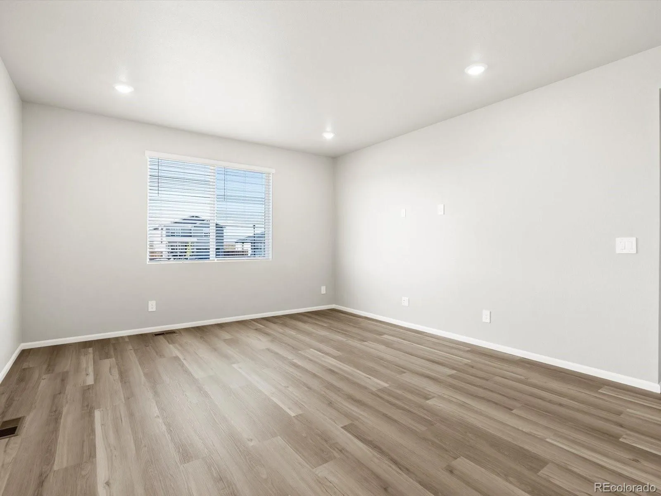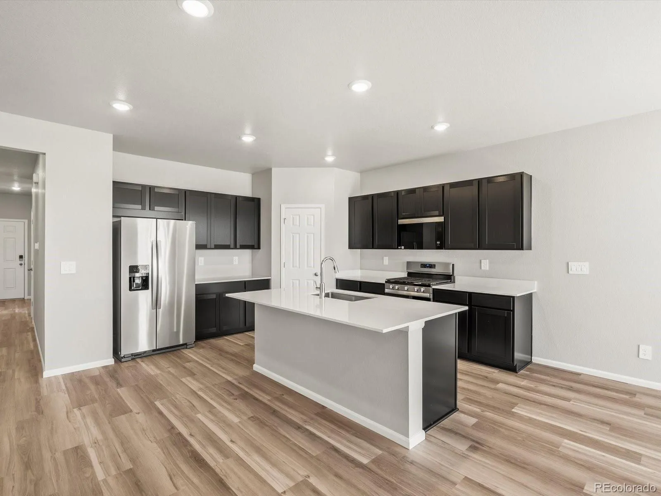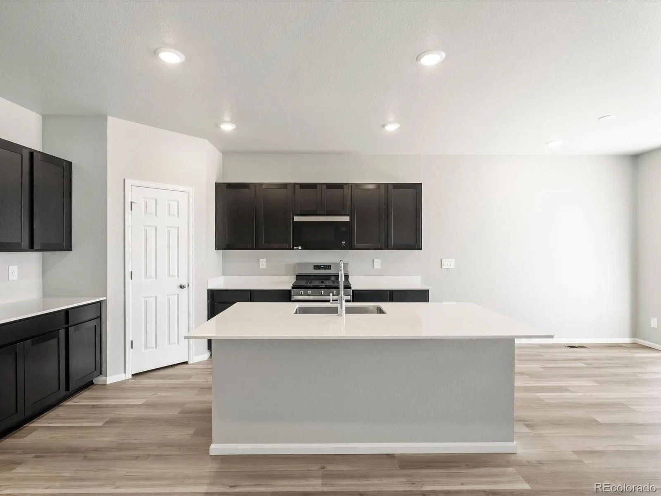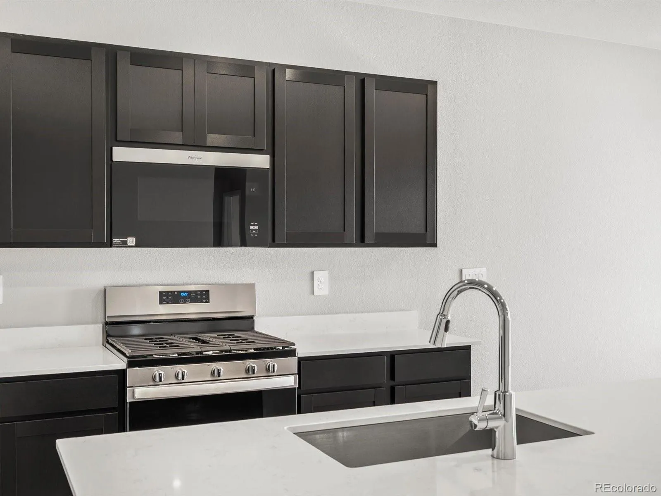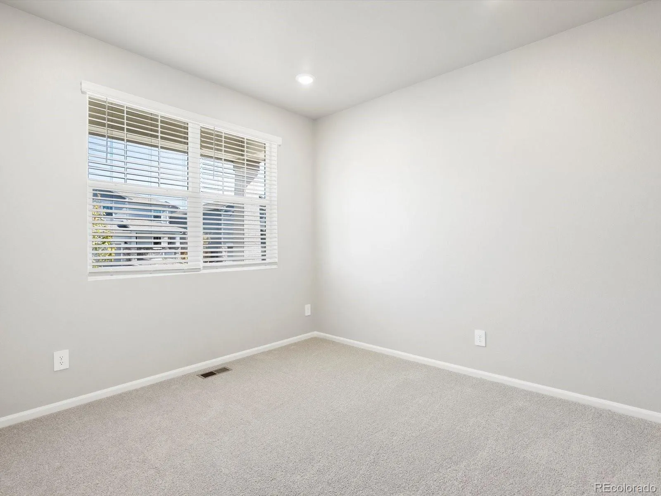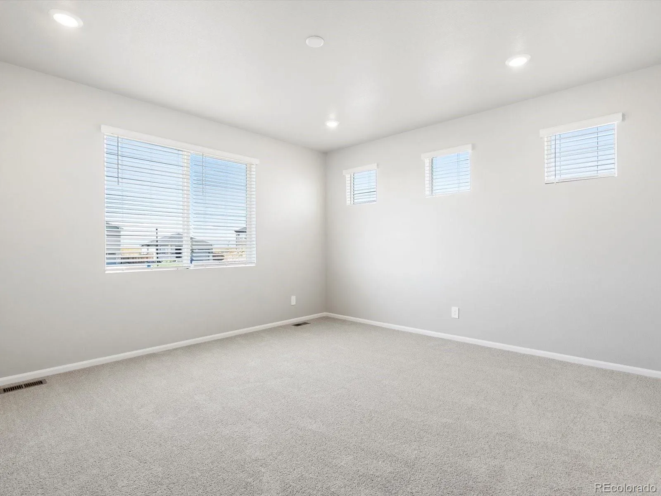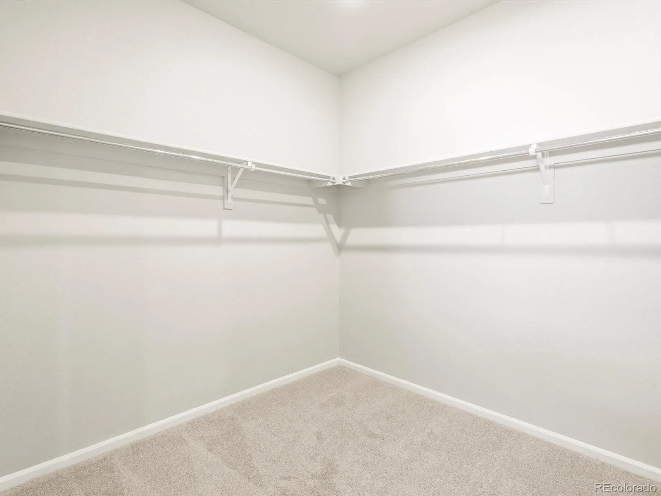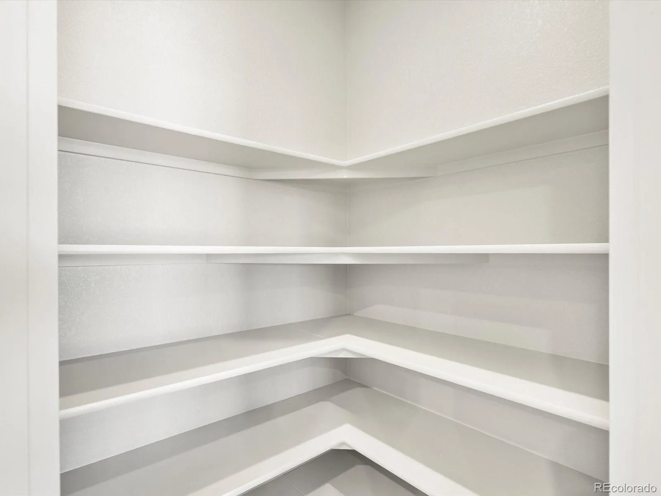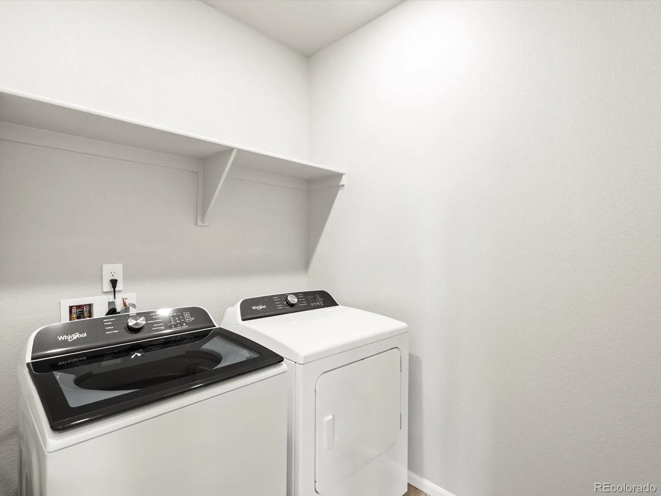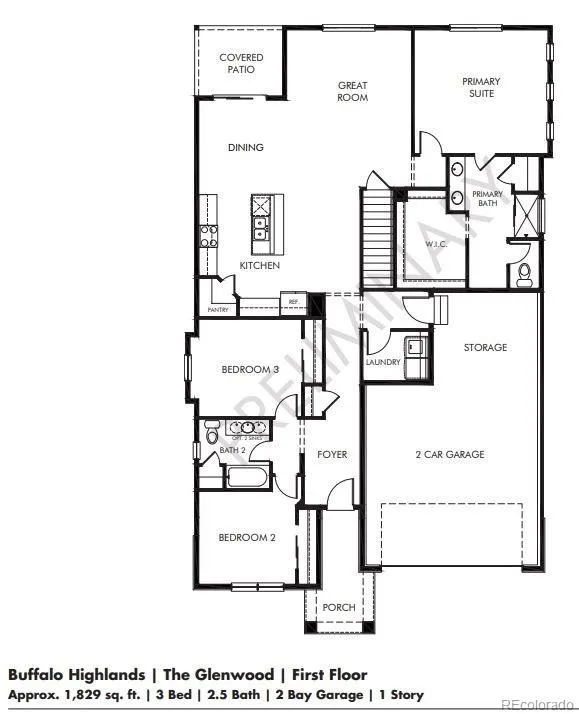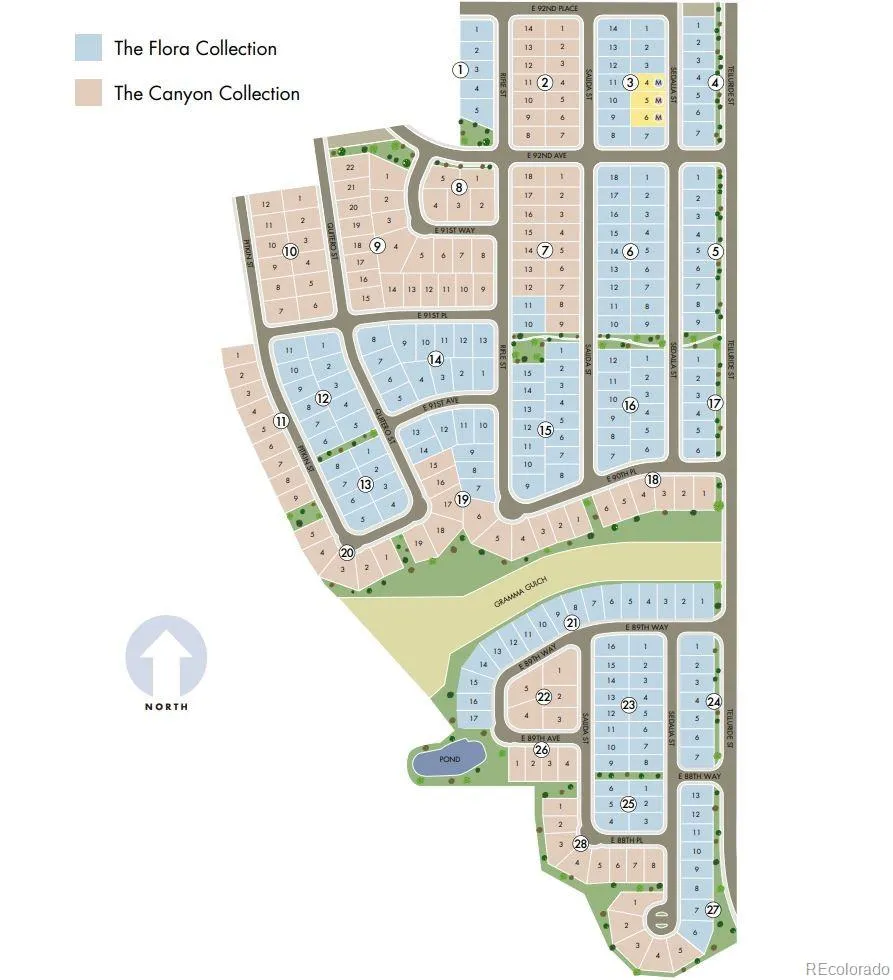Metro Denver Luxury Homes For Sale
Unfinished Basement for future customization and storage!!
Welcome to the Glenwood—a thoughtfully designed ranch-style home that blends comfort and functionality. This inviting floorplan features an open-concept kitchen with a spacious eat-at island, perfect for casual meals and entertaining. The seamless flow from the kitchen to the covered back patio creates an ideal space for indoor-outdoor living, whether you’re enjoying a quiet morning coffee or hosting guests. Inside, the home offers three well-appointed bedrooms and two full bathrooms, all on a single level for easy accessibility. The primary suite is a true retreat, complete with a generous walk-in closet to accommodate your wardrobe and storage needs. With a two-bay garage and 1,829 square feet of living space, the Glenwood combines style, convenience, and comfort in a beautifully balanced layout.
Meritage Homes is known for quality construction, innovative design, and exceptional energy efficiency—thanks to features like advanced spray foam insulation. With transparent, all-inclusive pricing, every home includes appliances, blinds, and designer upgrades, ensuring a truly move-in ready experience that reflects our commitment to excellence and sustainability.
Buffalo Highlands is a welcoming community in Commerce City, ideally located near the Rocky Mountain Arsenal with access to scenic trails and nature. Residents enjoy a short commute to Downtown Denver and DIA, along with nearby attractions like Barr Lake State Park, Buffalo Run Golf Course, and The Shops at Northfield Stapleton. With convenient access to E-470, I-76, and RTD transit, Buffalo Highlands combines comfort, connectivity, and outdoor living.

