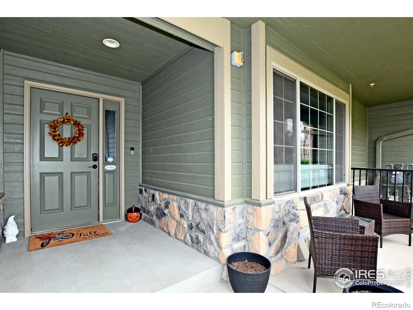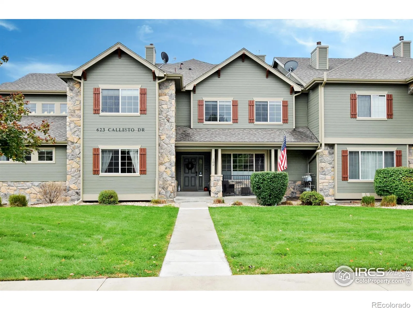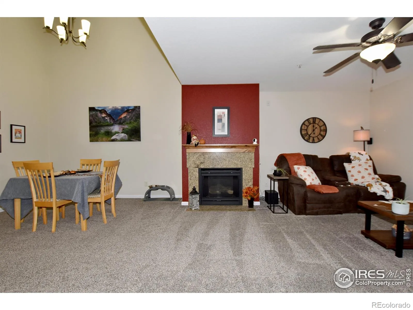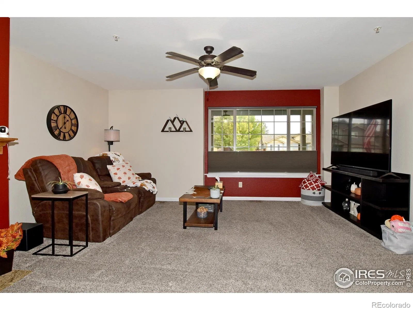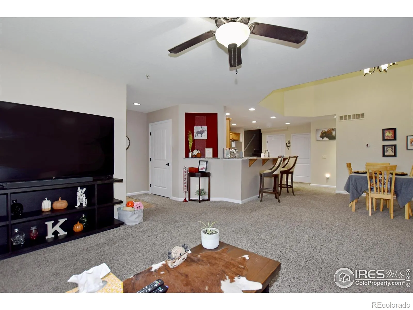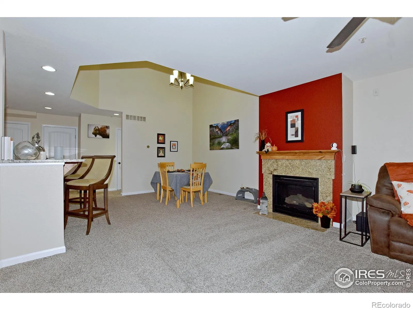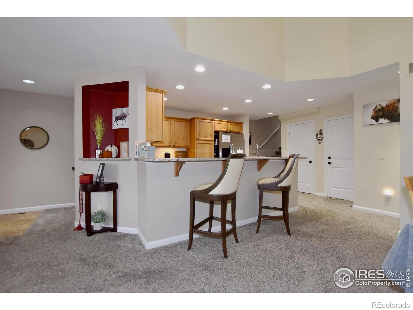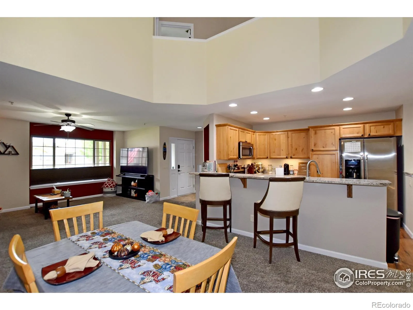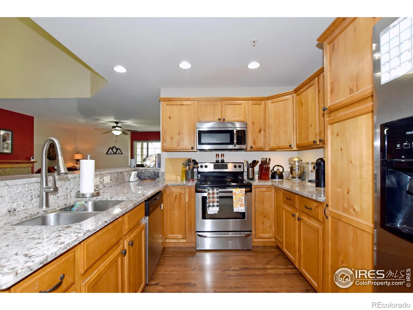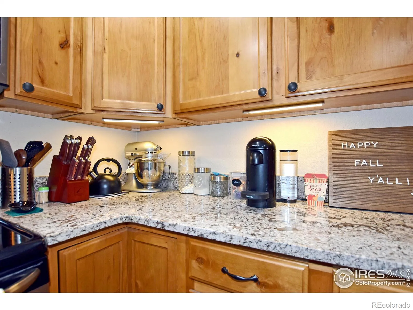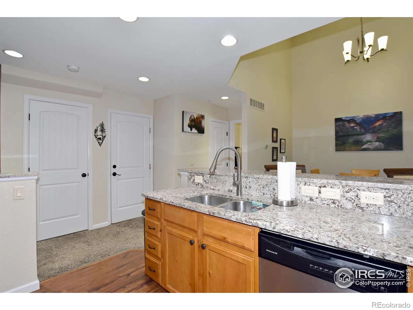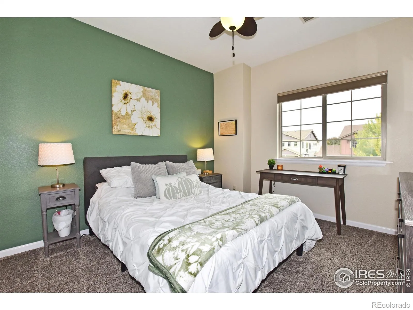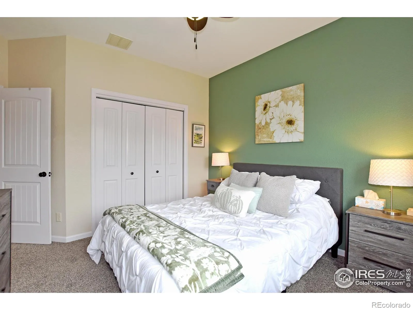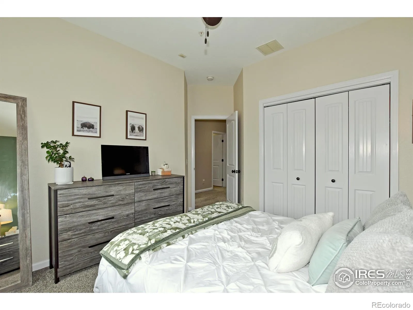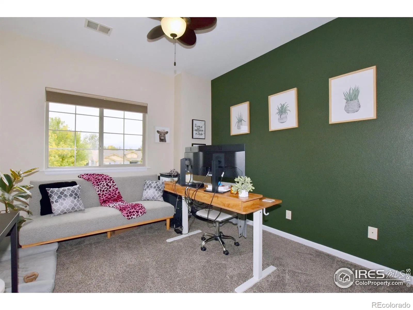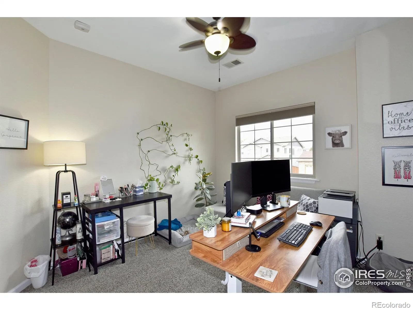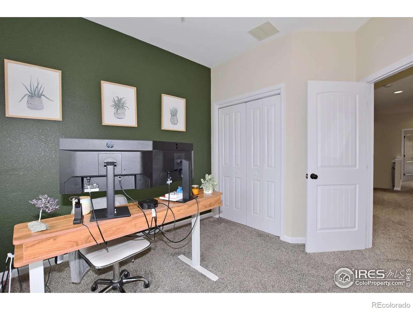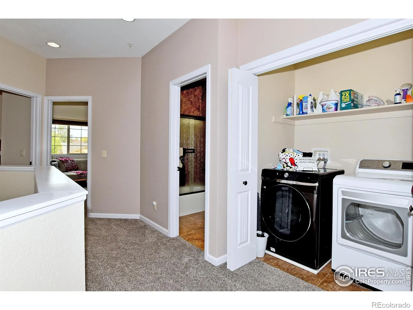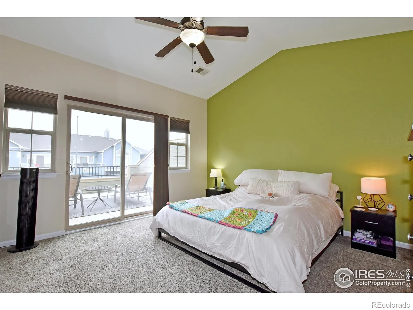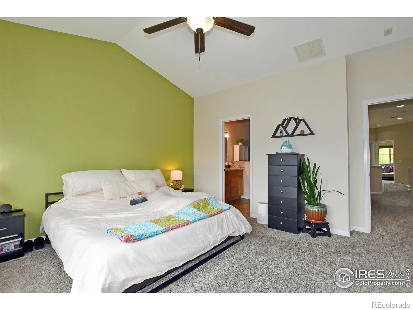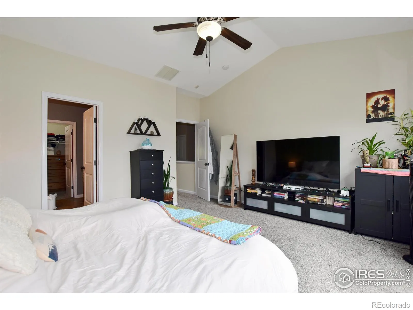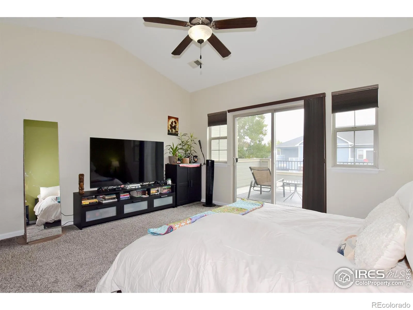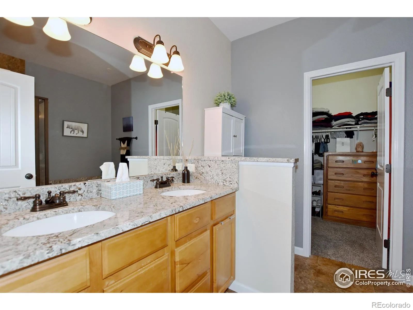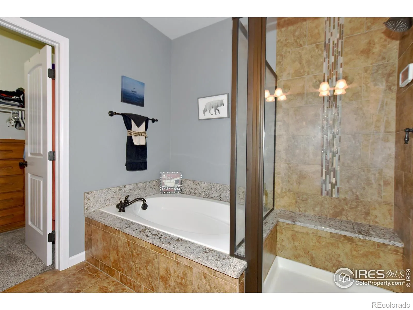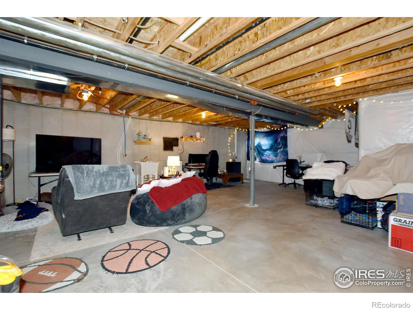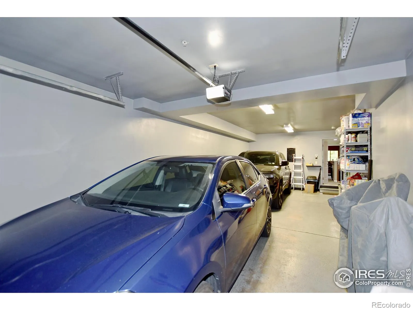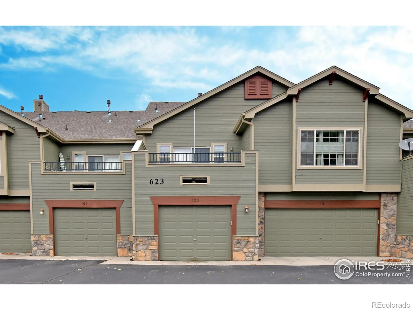Metro Denver Luxury Homes For Sale
Major price reduction! MOTIVATED SELLER WILL CONSIDER ALL OFFERS. Relax in your spacious, move-in ready townhome style condo while the HOA handles the details. Your monthly dues include water, sewer, trash service, lawn care, snow removal, exterior maintenance, and access to community amenities including a sparkling pool, welcoming clubhouse, and neighborhood play area, allowing you to spend your time doing things that make you happy! This stunning contemporary home offers 3 bedrooms, 3 bathrooms, and an attached 2-car tandem garage, measuring 532 sq. ft. From the moment you enter, you’ll be greeted with premium finishes including decorator paint, an elegant art niche, and a cozy gas fireplace, accented with granite and an alder mantle, all setting the tone for stylish living. The convenient U-shaped gourmet kitchen with included stainless-steel appliances and each bathroom features raised alder cabinetry with granite countertops. Tile and new(er) carpet flow throughout the home, complemented by custom top-down/bottom-up blackout shades and modern ceiling fans in the living room and all bedrooms. Convenience is key with an upstairs laundry (washer and dryer included) and a luxurious 5-piece primary bath complete with a soaking tub. Enjoy outdoor relaxation with a covered front porch and a private walk-out balcony off the primary bedroom. Additional upgrades include a Nest smart thermostat, Schlage electronic keypad deadbolt lock, and a radon mitigation system for peace of mind. This prime location is near restaurants, shopping, parks, and trails making everything you need just moments away. Check out the features list uploaded in the Documents section and don’t miss your chance to own this beautifully appointed home.

