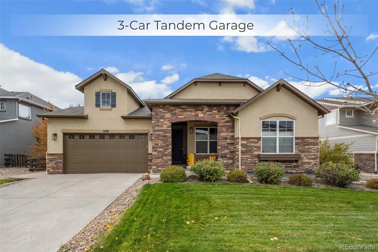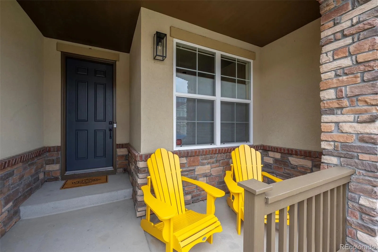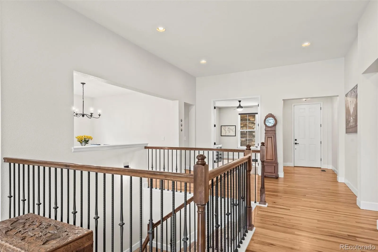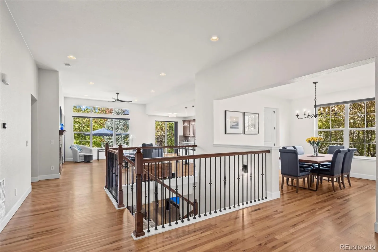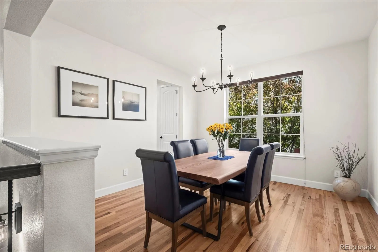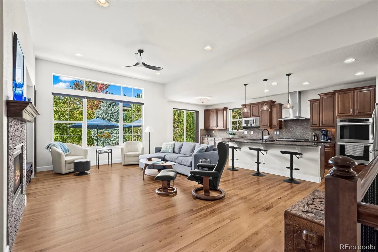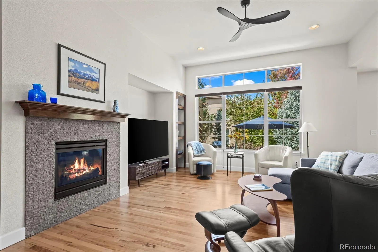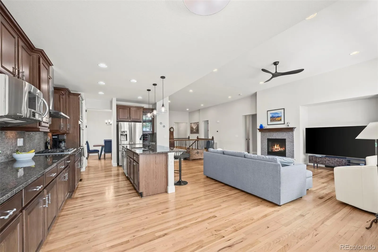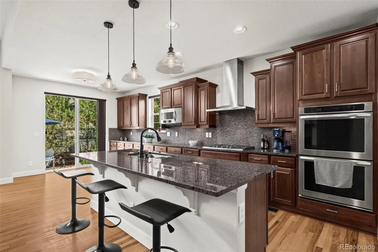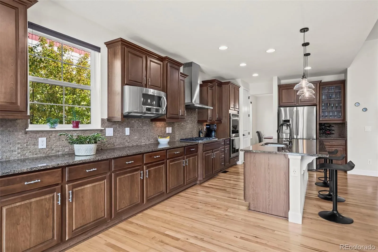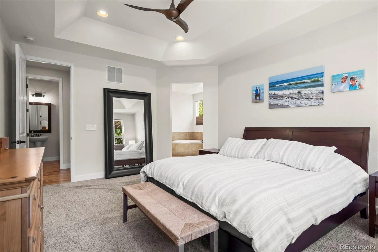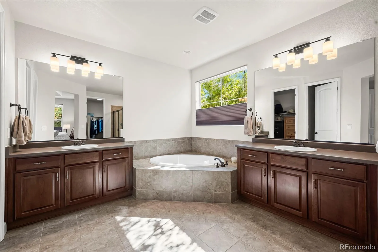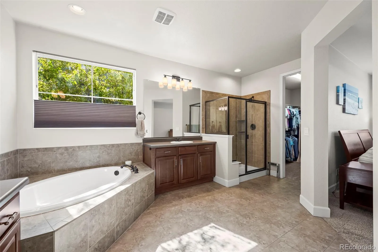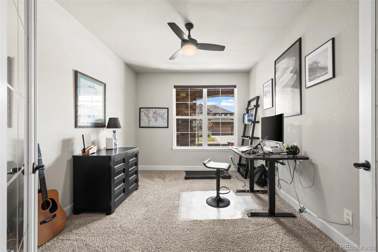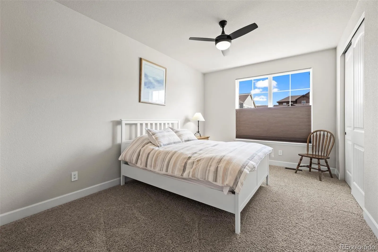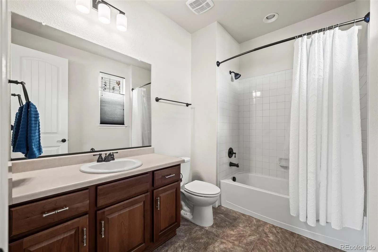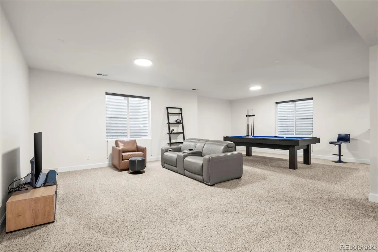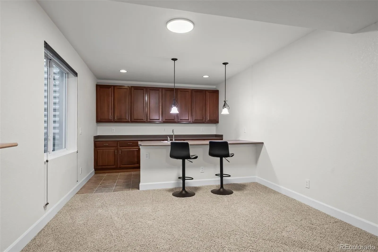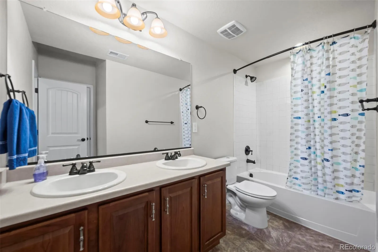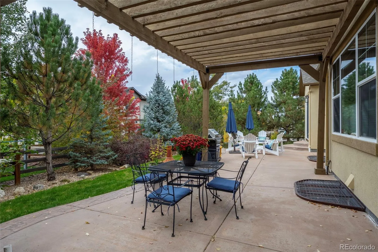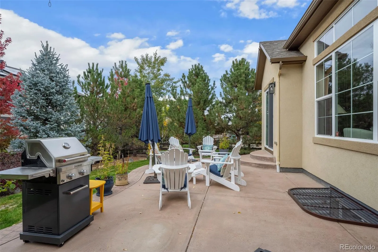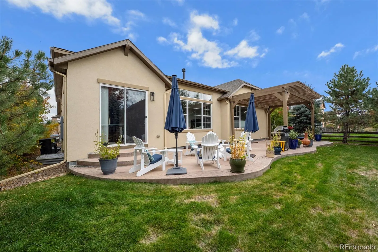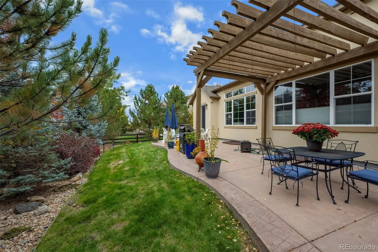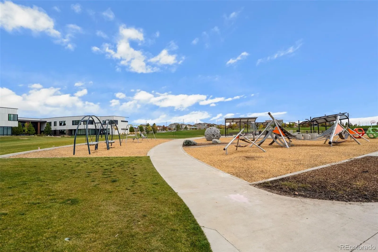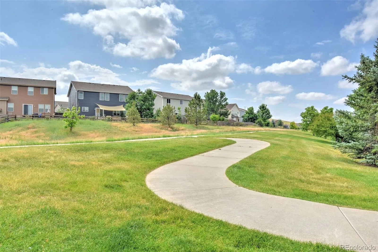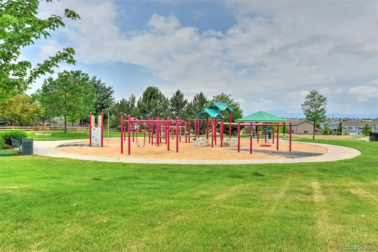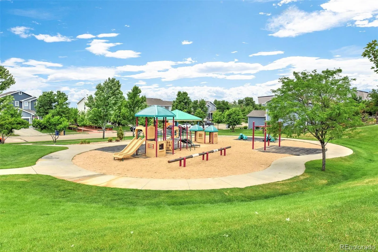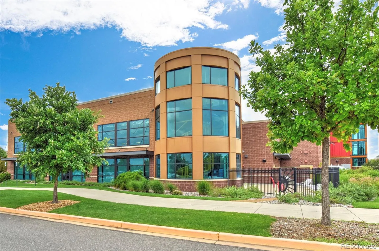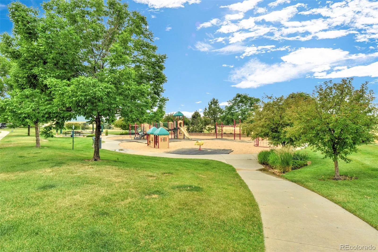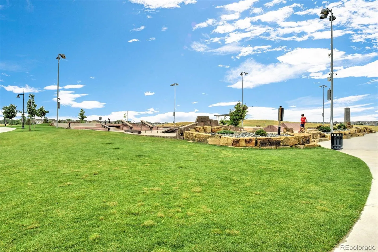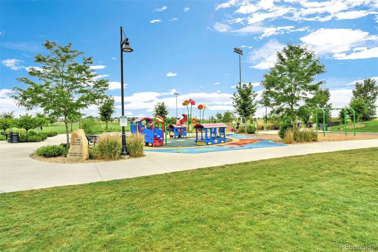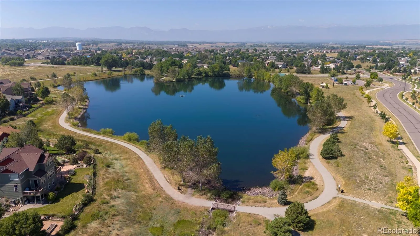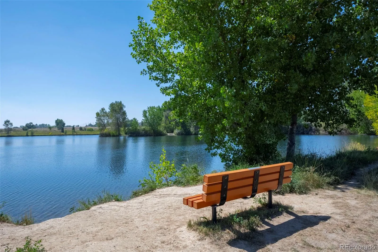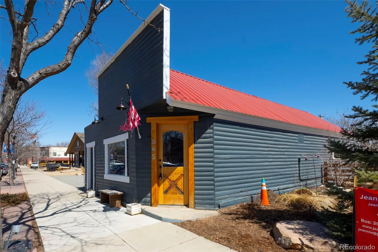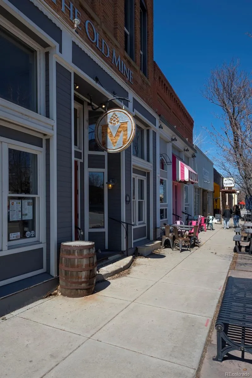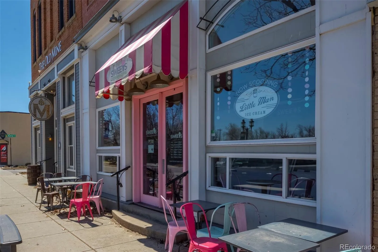Metro Denver Luxury Homes For Sale
Beautiful ranch home with a 3-car tandem garage and finished basement! Located in the Boulder Valley School District, surrounded by trails, open space, and easy access to Boulder, Denver and DIA — providing both convenience and access to the outdoors. The main floor features high end upgrades and hardwood flooring, a French-doored office, a formal dining room with custom lighting, and a spacious great room with a gas log fireplace, built-ins, and access to the outdoors. The gourmet kitchen includes granite counters, a large center island, custom pendant lighting, double convection ovens, a gas cooktop, and a pantry—perfect for gathering.
The primary suite boasts tray ceilings and a 5-piece bathroom with dual walk-in closets. A secondary main-floor bedroom also includes a private en suite bathroom.
The fully finished basement provides additional living space with a large recreation room and wet bar with pendant lighting, perfect for gatherings. A third bedroom and full bathroom complete the basement level.
Step outside to the very private, fully fenced and landscaped backyard, featuring a huge patio, pergola, and a grassy area—ideal for entertaining.
Between Old Town Erie and Old Town Lafayette, this home offers easy access to dining, shopping, nearby parks, and the Erie Recreation Center for endless outdoor activities.
Near Hwy 287 and I-25 make commuting to Boulder, Denver, and DIA easy.
Don’t miss out on this high-end, upgraded ranch home with a finished basement and exceptional outdoor entertaining spaces!

