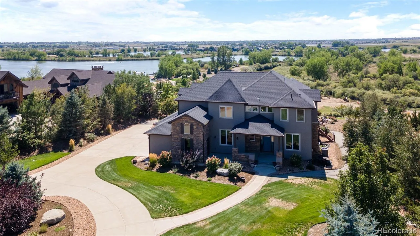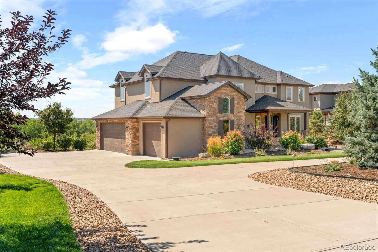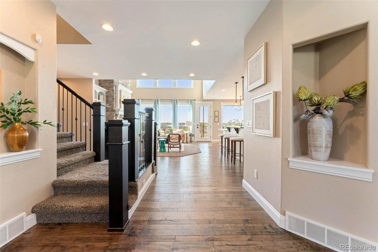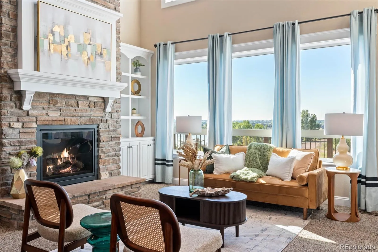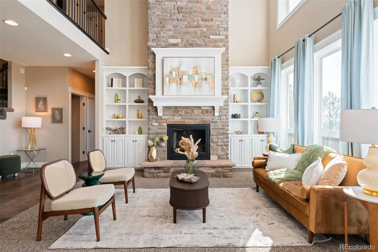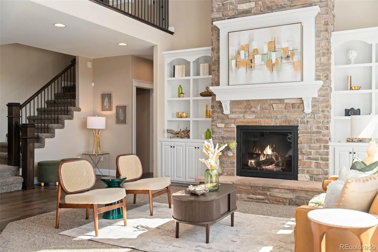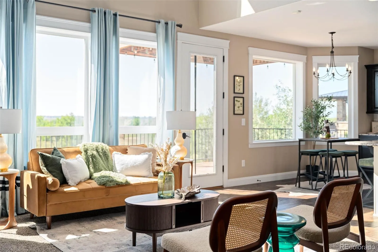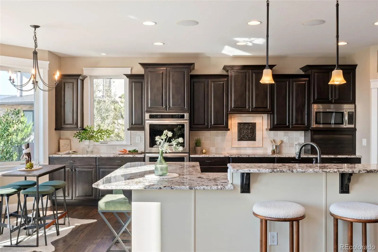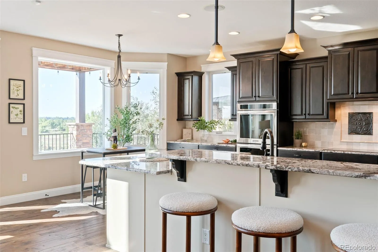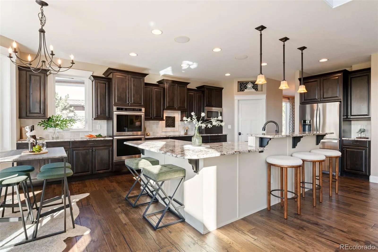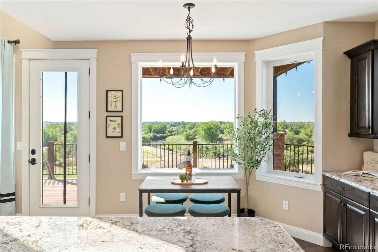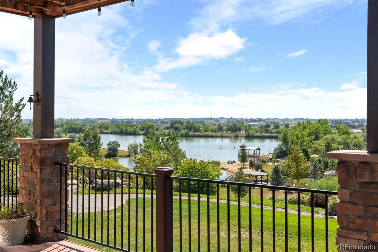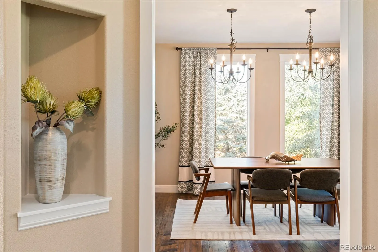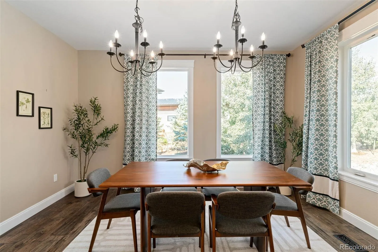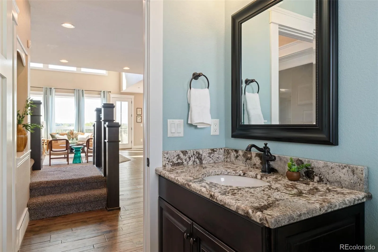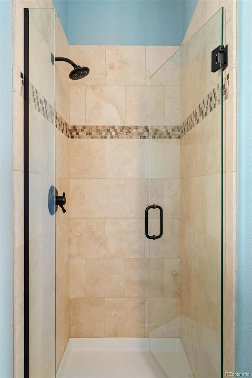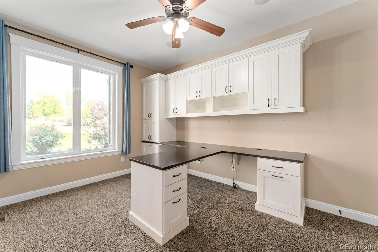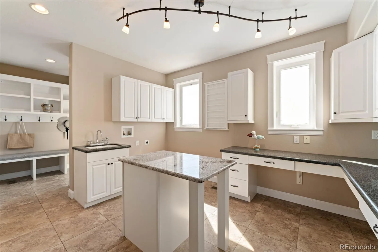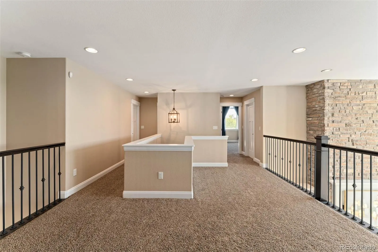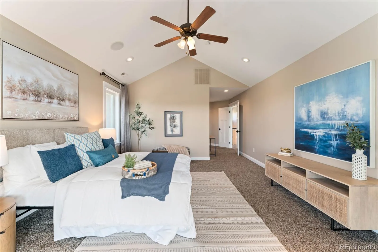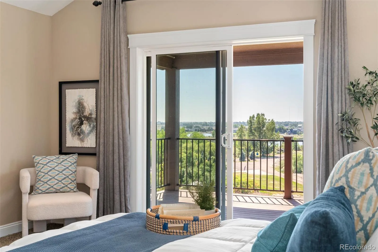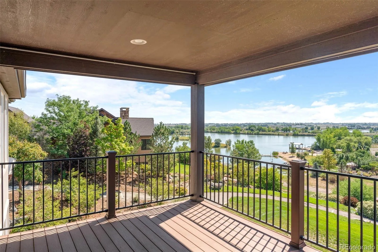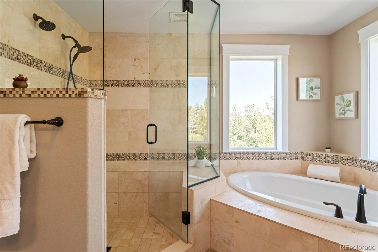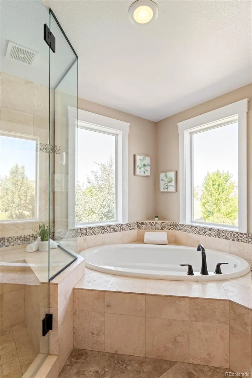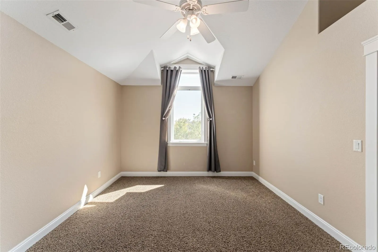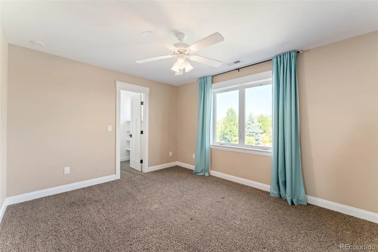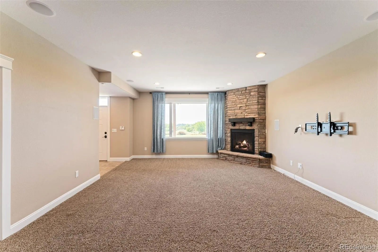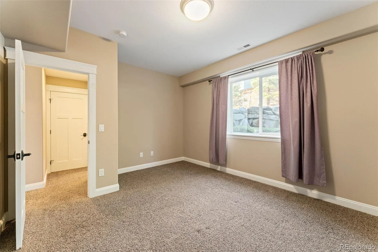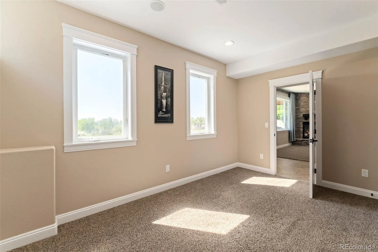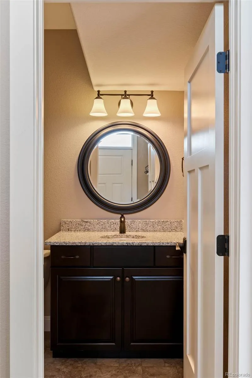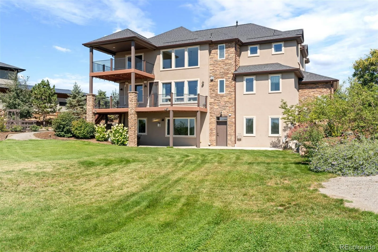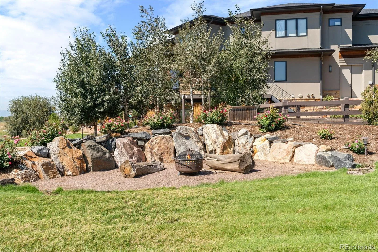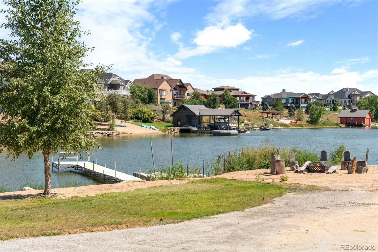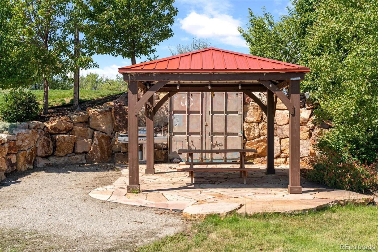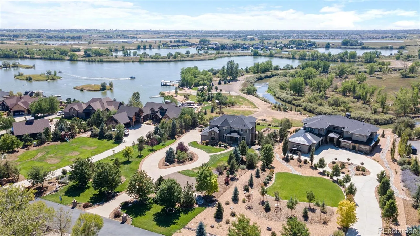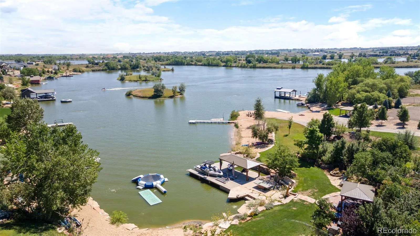Metro Denver Luxury Homes For Sale
MOTIVATED SELLERS! Experience the ultimate in luxury lakeside living in this custom-built home, nestled in the prestigious gated community of Pelican Shores North sitting in Firestone. Easy access to I-25, 30 minutes to Denver + Ft Collins, and easy access to businesses like Target + Chick-Fil-A (coming soon)! Set against the backdrop of a 100-acre preserve, this residence features its own private lake-your personal playground for water skiing, wakeboarding, and jet skiing. Imagine endless days of adventure on the water, all just outside your door, w/ panoramic views of the mountains, lake + river. Plus, enjoy direct access to the St. Vrain River for tubing, kayaking, and fishing. A grand circular driveway leads to a charming porch, welcoming you inside to the main level, where hickory wood flooring flows throughout. The expansive great room features soaring vaulted ceilings, a striking gas fireplace surrounded by 20″ stonework, and seamless access to the outdoor deck-perfect for entertaining. The gourmet kitchen is a chef’s dream, with custom cabinetry, granite counters, a walk-in pantry, and top-of-the-line stainless steel appliances. The main floor also includes a private office, 3/4 bath, mudroom, and laundry room for convenience. Upstairs, the luxurious primary suite offers a 5-piece bath, spacious walk-in closet, and a private deck with stunning views. The walkout basement is fully finished, featuring a cozy fireplace, an additional office, a gym and unfinished space that would be perfect for a movie theatre. Step outside to your own personal paradise in the backyard, complete with two firepit areas and a private beach with a gazebo for relaxing evenings by the water. The community amenities include a heated pool + a 1.5-mile walking trail that circles the lake. Enjoy community events such as the annual 4th of July celebration, featuring a professional fireworks display, food trucks, and plenty of fun! Seller offering to pay for 1 year of HOA dues at closing!

